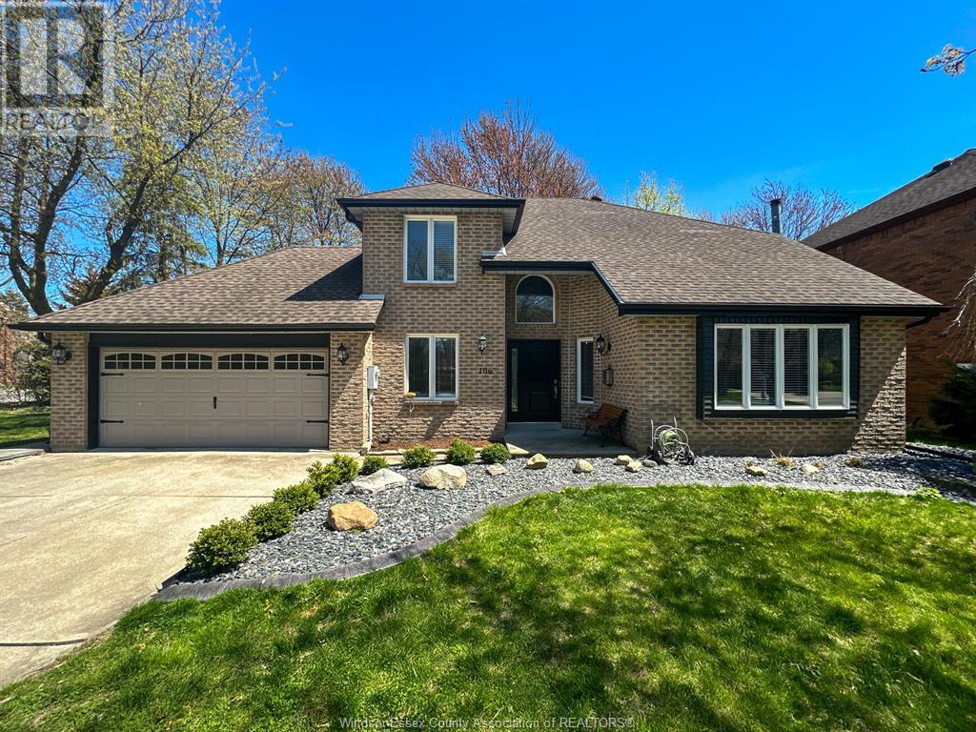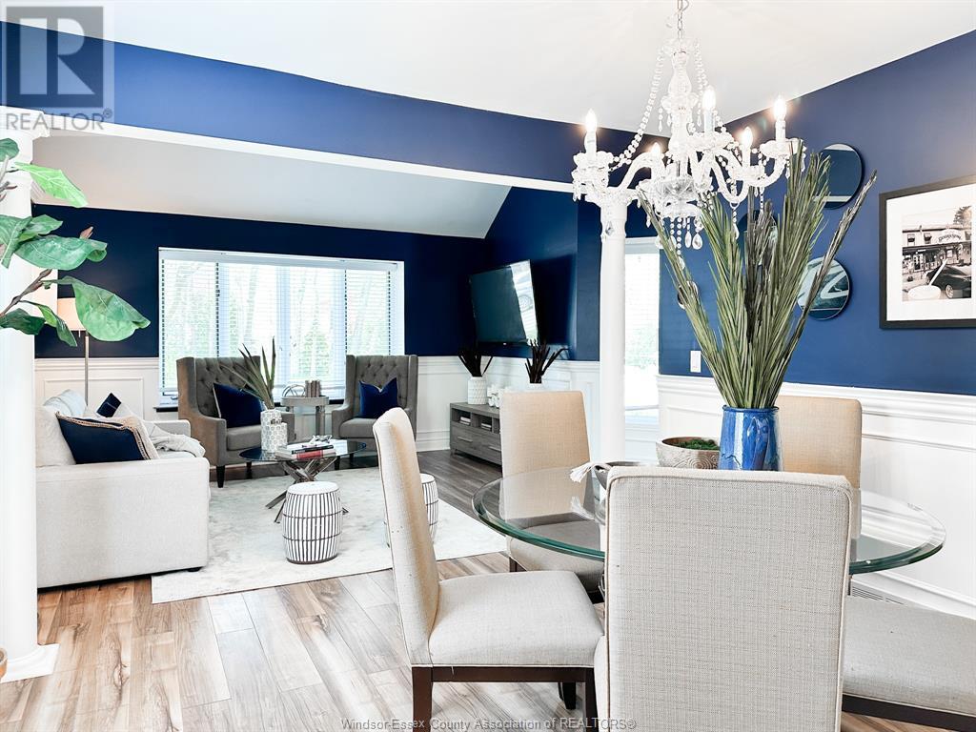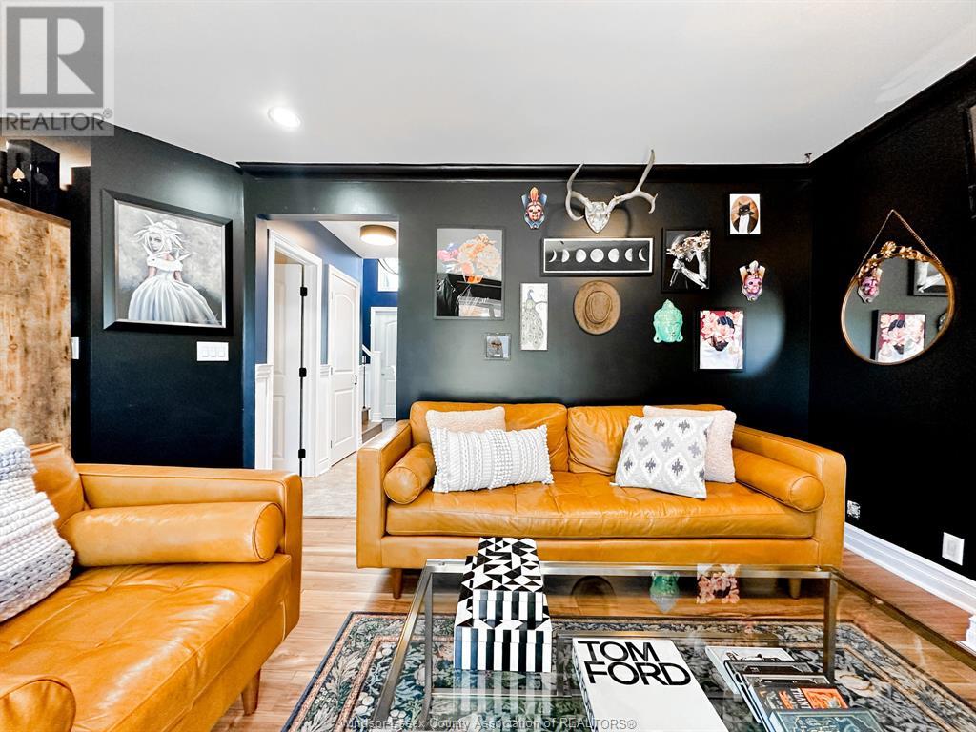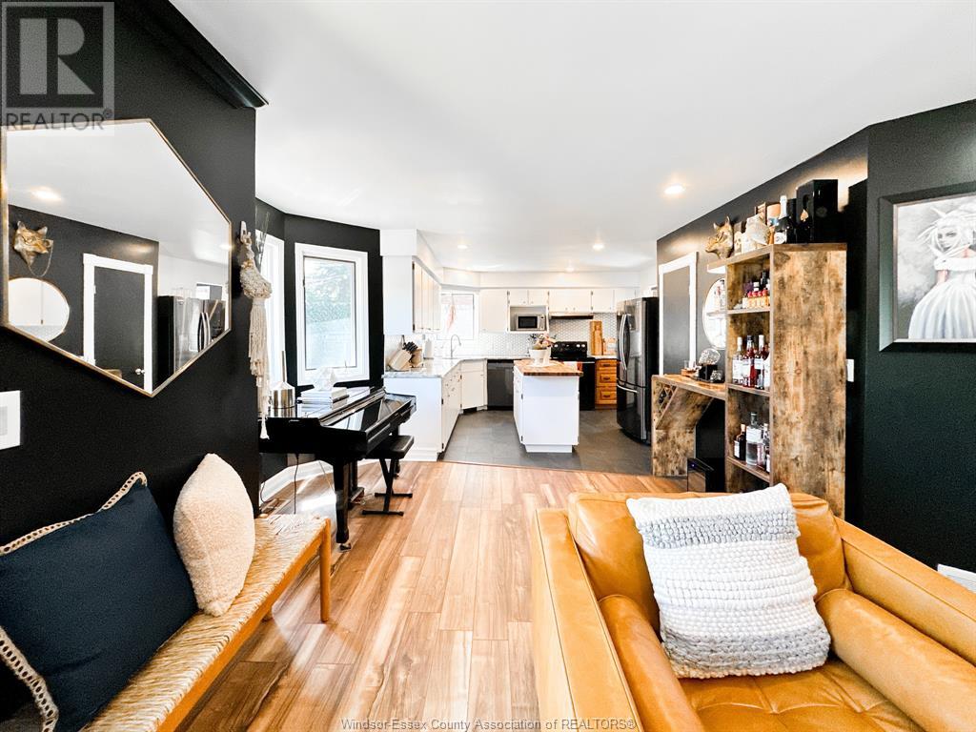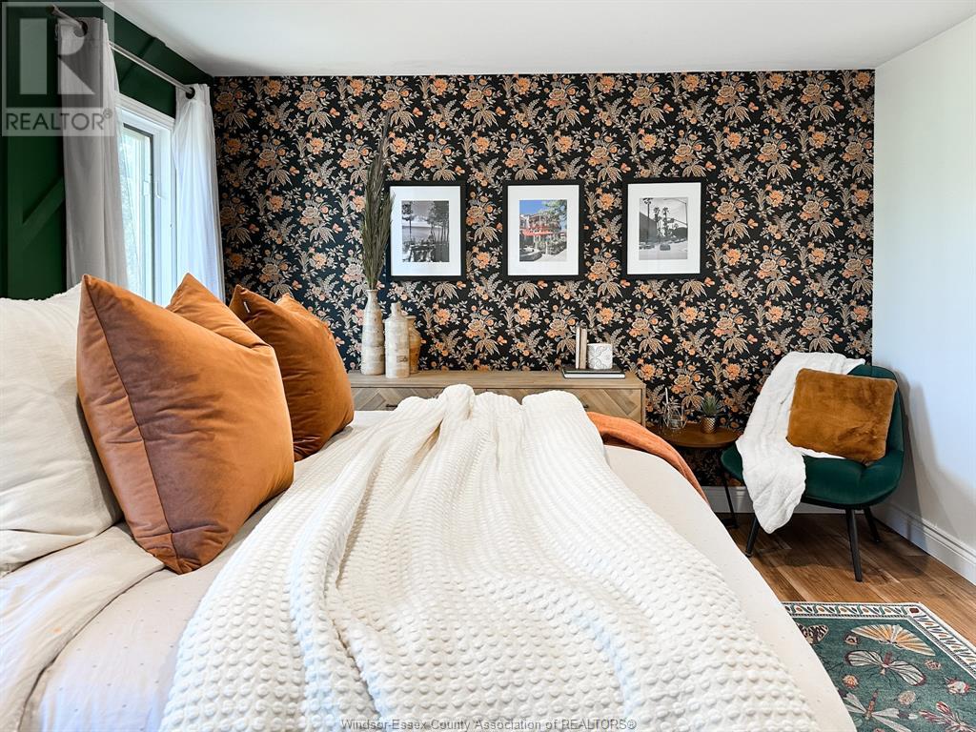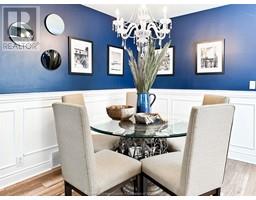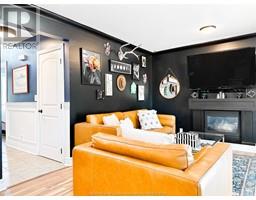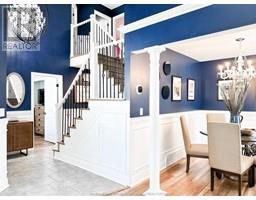106 Marentette Lakeshore, Ontario N0R 1A0
$788,888
WELCOME TO YOUR PRIVATE RETREAT IN THE HEART OF RUSSELL WOODS! Situated on a generous 110-ft wide corner lot, this solid two-story gem offers curb appeal, space, and fun wrapped into one. Featuring 4 spacious bedrooms, 3 baths, and a grand two-story foyer, the layout is ideal for both everyday living and entertaining. The family room with a cozy gas fireplace sets the tone for warm gatherings, while the lush, treed backyard oasis steals the show. Complete with a tiki bar, hot tub, and plenty of space to unwind or host epic summer parties by the fire. Whether you're sipping drinks under the stars or relaxing with family, this property delivers serious staycation vibes. A rare opportunity in one of the area's most sought-after neighbourhoods! (id:50886)
Open House
This property has open houses!
2:00 pm
Ends at:4:00 pm
2:00 pm
Ends at:4:00 pm
Property Details
| MLS® Number | 25008976 |
| Property Type | Single Family |
| Features | Double Width Or More Driveway, Finished Driveway |
| Water Front Type | Waterfront Nearby |
Building
| Bathroom Total | 3 |
| Bedrooms Above Ground | 3 |
| Bedrooms Below Ground | 1 |
| Bedrooms Total | 4 |
| Appliances | Hot Tub, Dishwasher, Dryer, Refrigerator, Stove, Washer |
| Constructed Date | 1990 |
| Construction Style Attachment | Detached |
| Cooling Type | Central Air Conditioning |
| Exterior Finish | Brick |
| Fireplace Fuel | Gas |
| Fireplace Present | Yes |
| Fireplace Type | Insert |
| Flooring Type | Ceramic/porcelain, Hardwood |
| Foundation Type | Block |
| Heating Fuel | Natural Gas |
| Heating Type | Forced Air, Furnace |
| Stories Total | 2 |
| Type | House |
Parking
| Attached Garage | |
| Garage |
Land
| Acreage | No |
| Landscape Features | Landscaped |
| Size Irregular | 110.4xirregular |
| Size Total Text | 110.4xirregular |
| Zoning Description | Res |
Rooms
| Level | Type | Length | Width | Dimensions |
|---|---|---|---|---|
| Second Level | 5pc Ensuite Bath | Measurements not available | ||
| Second Level | Primary Bedroom | Measurements not available | ||
| Second Level | Bedroom | Measurements not available | ||
| Second Level | Bedroom | Measurements not available | ||
| Second Level | 4pc Bathroom | Measurements not available | ||
| Main Level | Family Room/fireplace | Measurements not available | ||
| Main Level | Kitchen | Measurements not available | ||
| Main Level | Dining Room | Measurements not available | ||
| Main Level | Living Room | Measurements not available | ||
| Main Level | Laundry Room | Measurements not available | ||
| Main Level | 3pc Bathroom | Measurements not available | ||
| Main Level | Bedroom | Measurements not available | ||
| Main Level | Foyer | Measurements not available |
https://www.realtor.ca/real-estate/28207438/106-marentette-lakeshore
Contact Us
Contact us for more information
Joe Conlon
Broker
realtorsforlife.ca/
www.facebook.com/joeconlonrealtor
www.linkedin.com/in/joeconlonrealtor/
twitter.com/JoeConlonTeam
www.instagram.com/yourrealtorsforlife/
643 Windermere Rd
Windsor, Ontario N8Y 3E2
(519) 735-7222
(519) 948-1619

