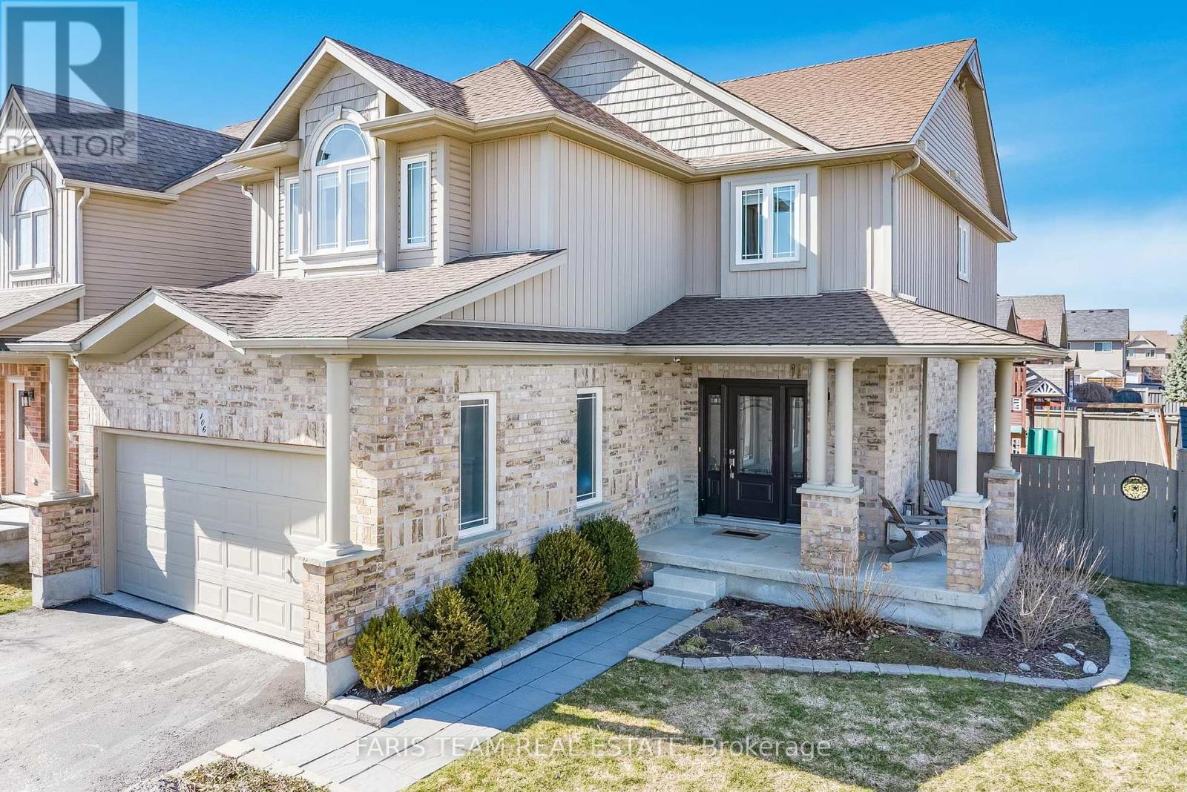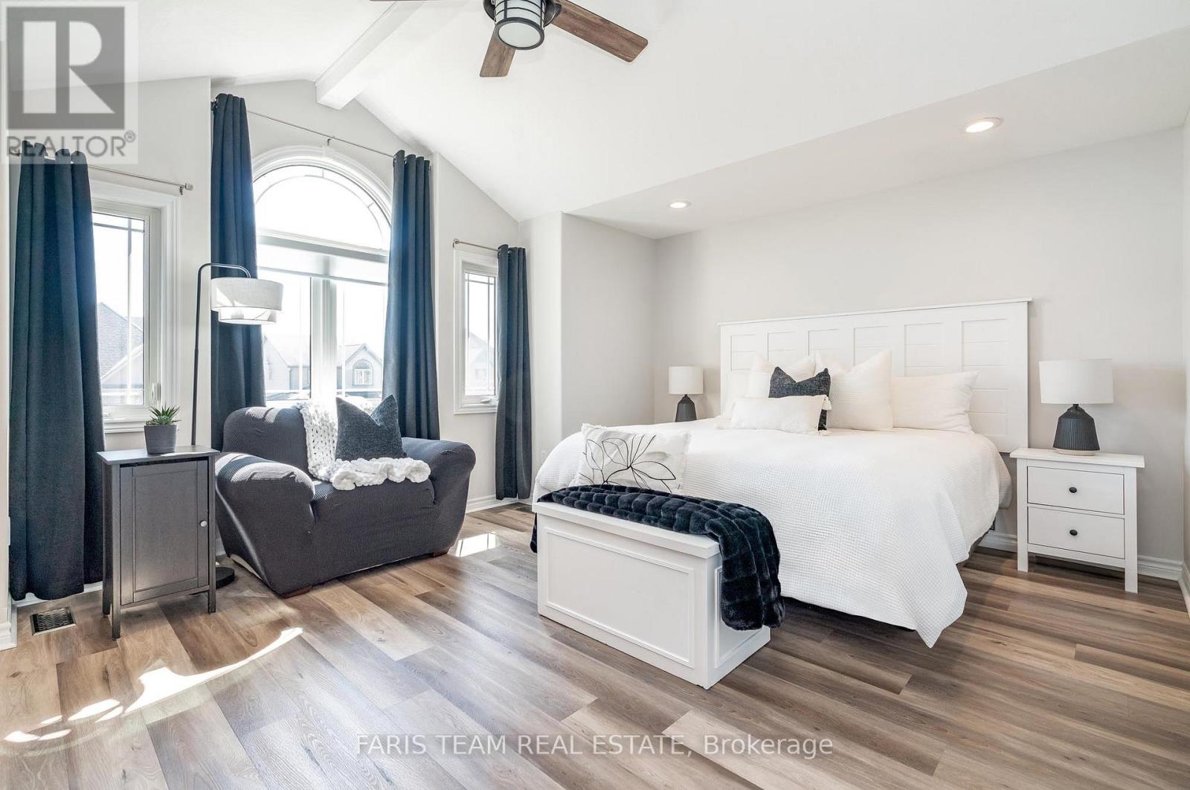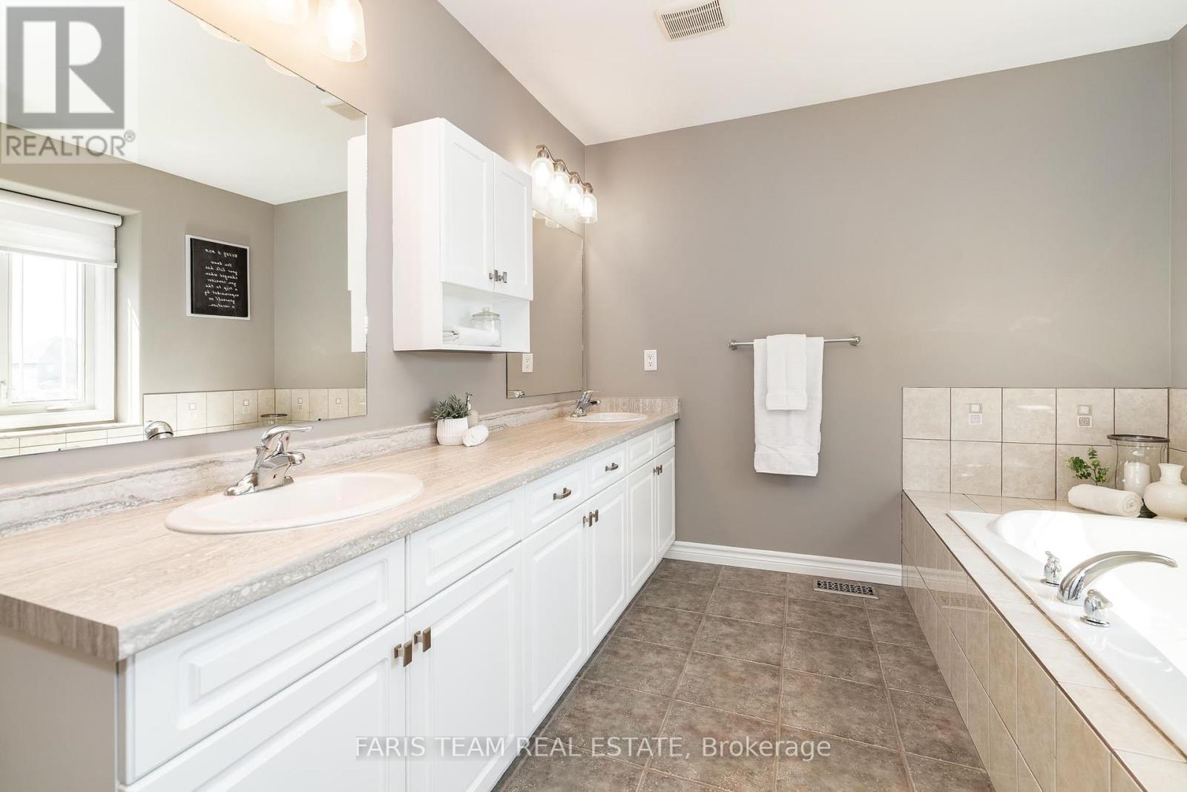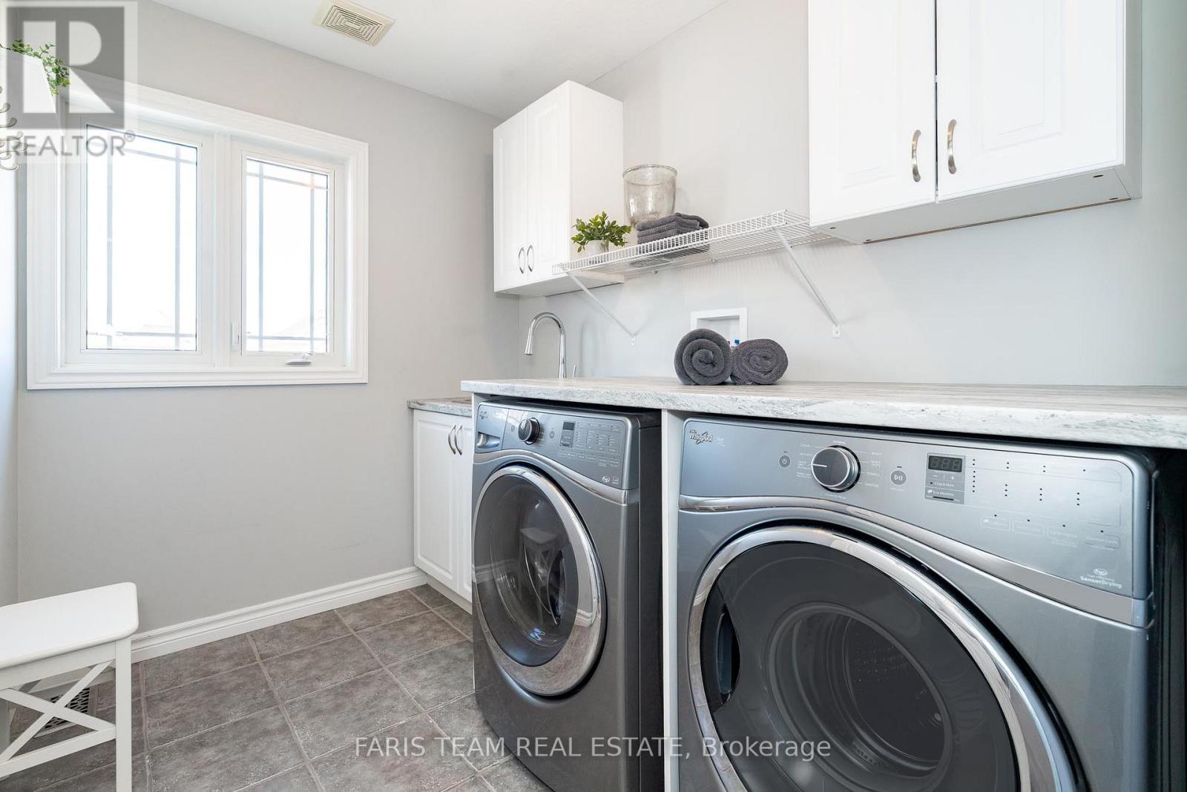106 Mike Hart Drive Essa, Ontario L3W 0P7
$919,900
Top 5 Reasons You Will Love This Home: 1) This beautiful home perfectly combines style, comfort, and convenience in a sought-after neighbourhood; step onto the charming wraparound porch and into a bright, open-concept main level filled with natural light including a spacious kitchen complete with ample cabinetry, a pantry, and a delightful eat-in area that opens directly to a fully fenced backyard, complete with a gazebo 2) Enjoy the convenience of a private, main level office, presenting a dedicated space for productivity and quiet work-from-home days 3) The upper level features four spacious bedrooms, including a luxurious primary suite with a private ensuite and an upper level laundry adding convenience for busy families 4) The lower level offers a cozy recreation room and games room with a custom-built coffee bar, ideal for family gatherings and relaxing evenings, along with an additional rough-in space allowing for future customization 5) Set on a desirable corner lot in Angus, close to top-rated schools, parks, shopping, and Base Borden, with attractive curb appeal, mature landscaping, and a double-car garage with inside entry. 2,244 above grade sq.ft. plus a finished basement. Visit our website for more detailed information. (id:50886)
Property Details
| MLS® Number | N12118960 |
| Property Type | Single Family |
| Community Name | Angus |
| Features | Gazebo |
| Parking Space Total | 4 |
| Structure | Shed |
Building
| Bathroom Total | 3 |
| Bedrooms Above Ground | 4 |
| Bedrooms Total | 4 |
| Age | 16 To 30 Years |
| Amenities | Fireplace(s) |
| Appliances | Central Vacuum, Blinds, Dishwasher, Dryer, Garage Door Opener, Stove, Washer, Water Softener, Refrigerator |
| Basement Development | Finished |
| Basement Type | Full (finished) |
| Construction Style Attachment | Detached |
| Cooling Type | Central Air Conditioning |
| Exterior Finish | Brick, Vinyl Siding |
| Fireplace Present | Yes |
| Fireplace Total | 1 |
| Flooring Type | Vinyl, Ceramic |
| Foundation Type | Poured Concrete |
| Half Bath Total | 1 |
| Heating Fuel | Natural Gas |
| Heating Type | Forced Air |
| Stories Total | 2 |
| Size Interior | 2,000 - 2,500 Ft2 |
| Type | House |
| Utility Water | Municipal Water |
Parking
| Attached Garage | |
| Garage |
Land
| Acreage | No |
| Fence Type | Fenced Yard |
| Sewer | Sanitary Sewer |
| Size Depth | 109 Ft ,1 In |
| Size Frontage | 47 Ft ,7 In |
| Size Irregular | 47.6 X 109.1 Ft |
| Size Total Text | 47.6 X 109.1 Ft|under 1/2 Acre |
| Zoning Description | R1 |
Rooms
| Level | Type | Length | Width | Dimensions |
|---|---|---|---|---|
| Second Level | Primary Bedroom | 6.45 m | 5.54 m | 6.45 m x 5.54 m |
| Second Level | Bedroom | 4.96 m | 3.58 m | 4.96 m x 3.58 m |
| Second Level | Bedroom | 3.81 m | 3.05 m | 3.81 m x 3.05 m |
| Second Level | Bedroom | 3.67 m | 3.58 m | 3.67 m x 3.58 m |
| Second Level | Laundry Room | 2.63 m | 1.98 m | 2.63 m x 1.98 m |
| Basement | Recreational, Games Room | 5.4 m | 4.82 m | 5.4 m x 4.82 m |
| Basement | Games Room | 5.67 m | 3.51 m | 5.67 m x 3.51 m |
| Main Level | Kitchen | 6.08 m | 5.28 m | 6.08 m x 5.28 m |
| Main Level | Living Room | 5.51 m | 4.77 m | 5.51 m x 4.77 m |
| Main Level | Office | 3.9 m | 3.39 m | 3.9 m x 3.39 m |
https://www.realtor.ca/real-estate/28248625/106-mike-hart-drive-essa-angus-angus
Contact Us
Contact us for more information
Mark Faris
Broker
443 Bayview Drive
Barrie, Ontario L4N 8Y2
(705) 797-8485
(705) 797-8486
www.faristeam.ca/
Michelle Barr
Salesperson
443 Bayview Drive
Barrie, Ontario L4N 8Y2
(705) 797-8485
(705) 797-8486
www.faristeam.ca/



















































