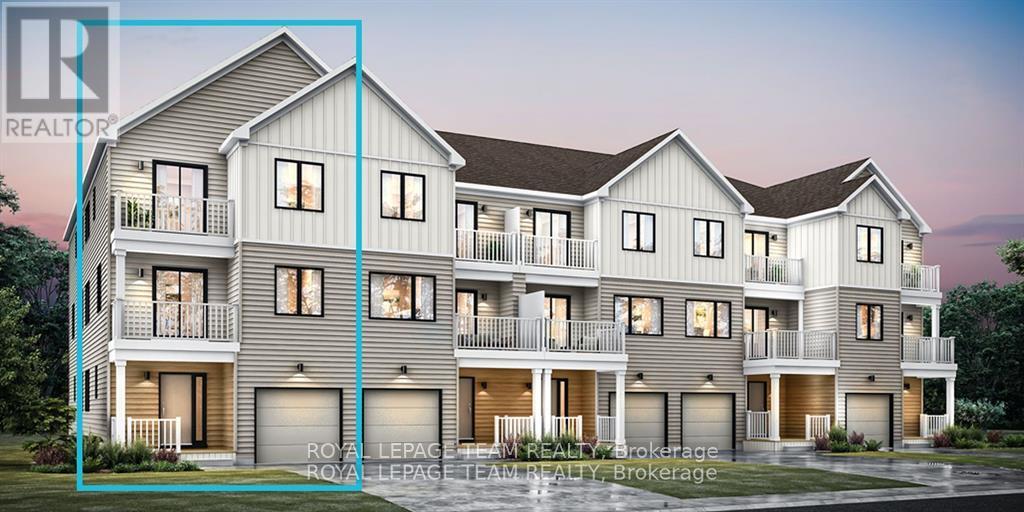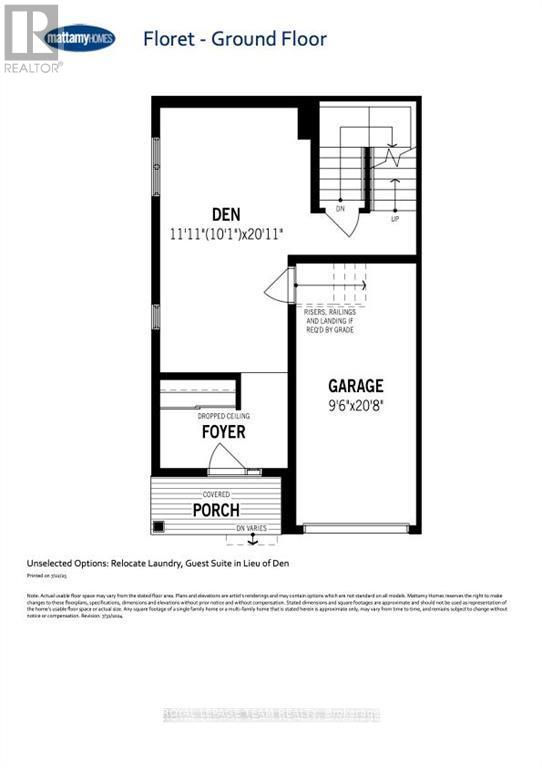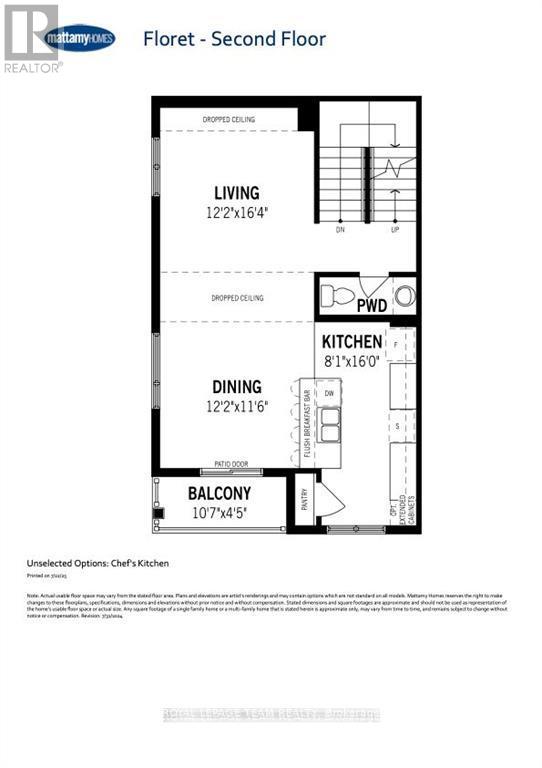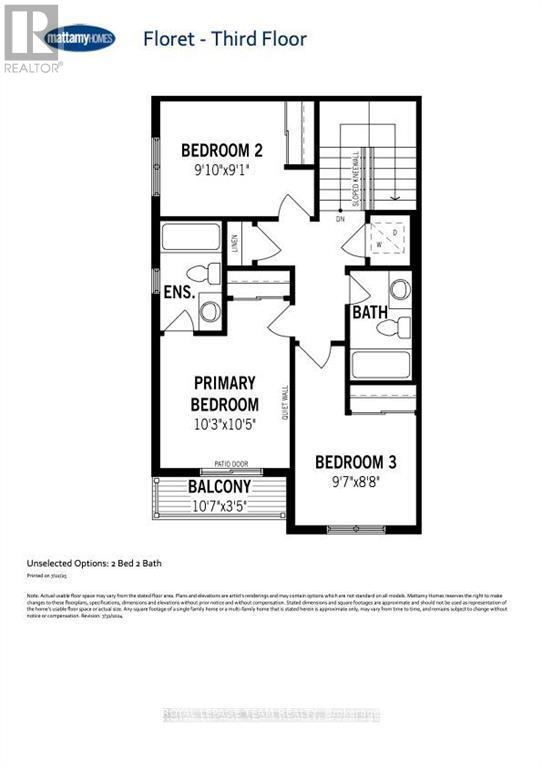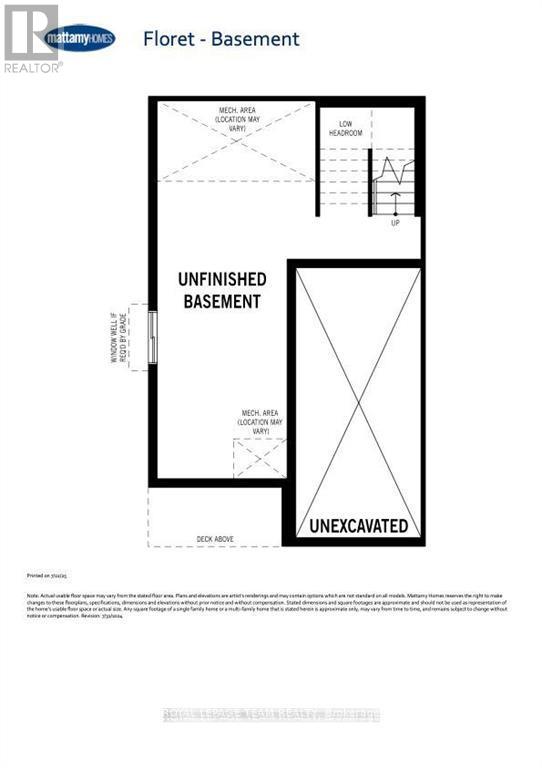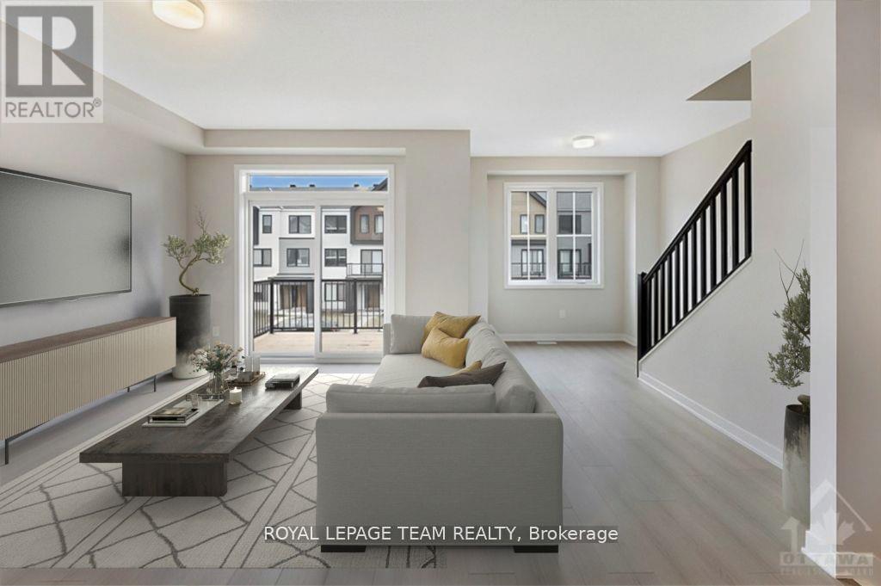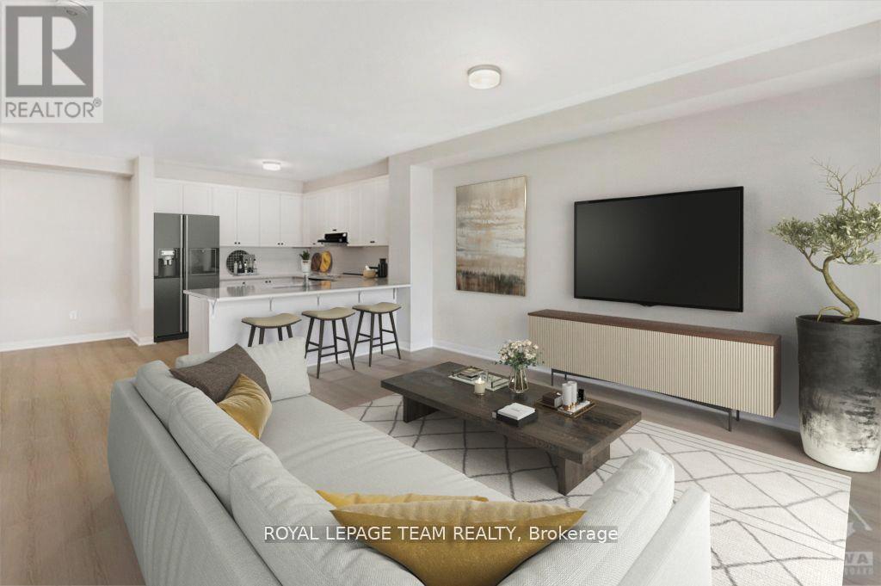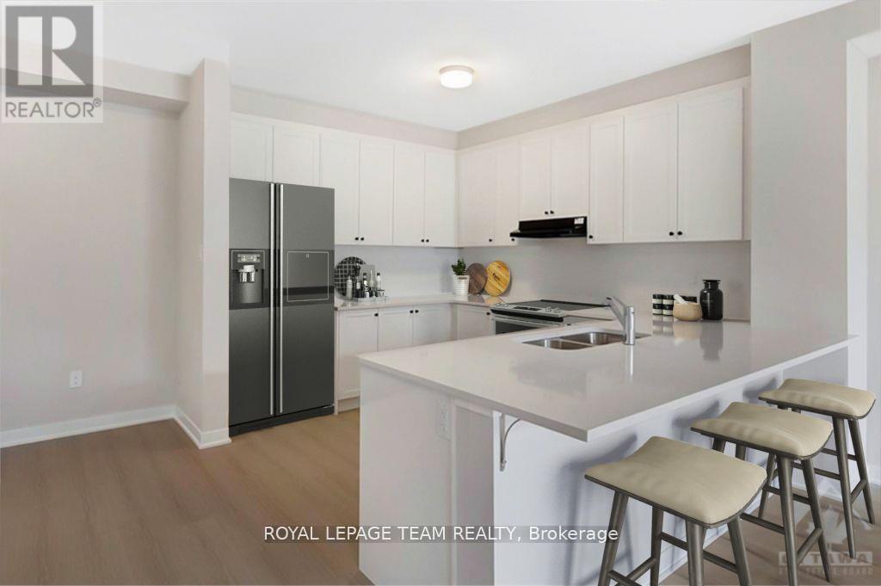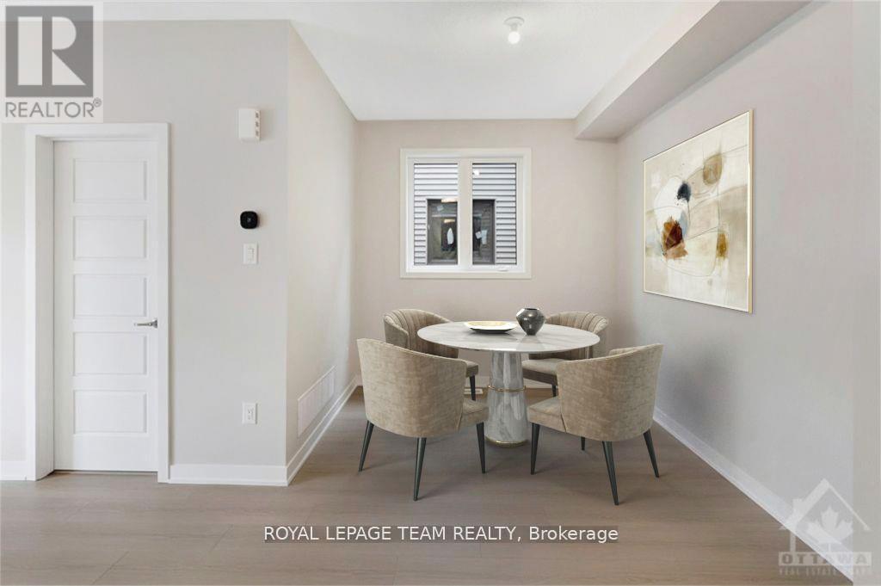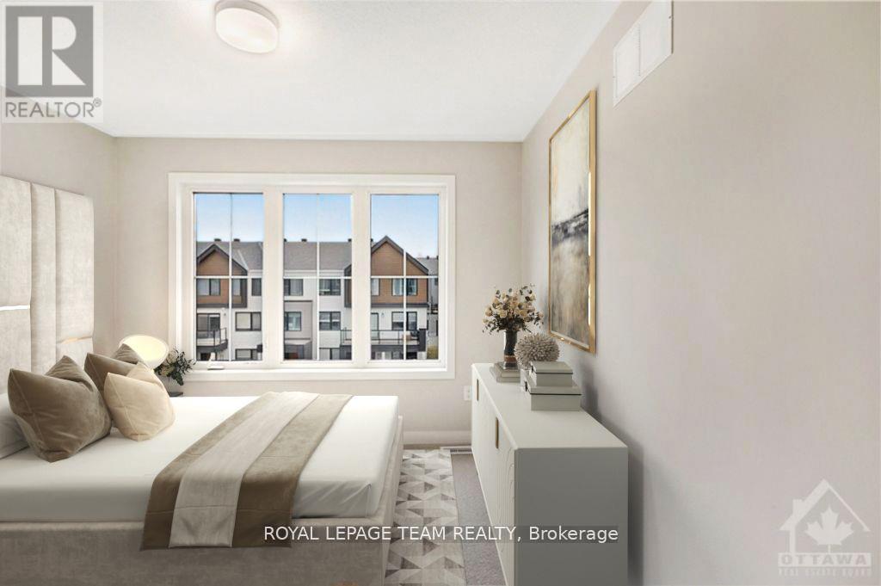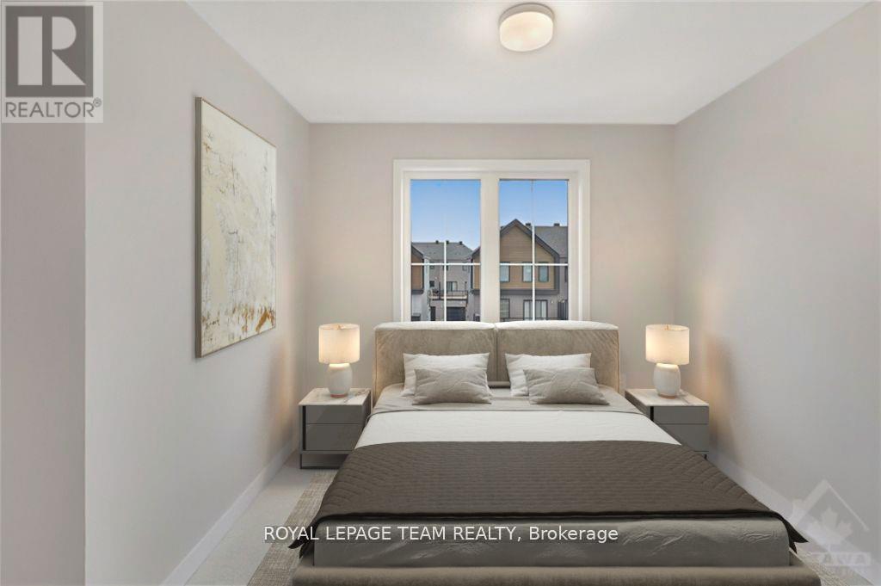106 Monty Private North Grenville, Ontario K0G 1J0
$449,990
END UNIT! Be the first to live in Mattamy's Floret, a beautifully designed 3-bedroom, 2-bathroom freehold townhome offering modern living and unbeatable convenience in the Oxford community of Kemptville. This 3-storey home features a welcoming foyer with closet space, direct garage access, a den, and luxury vinyl plank (LVP) flooring on the ground floor. The den on the main level can also be converted into a guest suite, making this a potential 4-bedroom home. The second floor boasts an open-concept great room, a stylish kitchen with quartz countertops, ceramic backsplash, and stainless steel appliances, a dining area, and a private balcony for outdoor enjoyment. This level also includes LVP flooring throughout and a powder room for added convenience. On the third floor, the primary bedroom features a luxurious 3-piece ensuite, while the second and third bedrooms offer ample space with access to the full main bath. A dedicated laundry area completes the upper level. The third-floor layout can be converted to a 2-bedroom, 2-bathroom configuration for additional comfort. Located in the vibrant Oxford community, this home is just minutes from shopping, restaurants, schools, highways, and the Kemptville Marketplace. BONUS: $10,000 Design Credit. Buyers still have time to choose colours and upgrades! Images showcase builder finishes. (id:50886)
Property Details
| MLS® Number | X12414576 |
| Property Type | Single Family |
| Community Name | 803 - North Grenville Twp (Kemptville South) |
| Amenities Near By | Schools |
| Community Features | Community Centre |
| Features | Wooded Area |
| Parking Space Total | 2 |
Building
| Bathroom Total | 3 |
| Bedrooms Above Ground | 3 |
| Bedrooms Total | 3 |
| Appliances | Water Heater |
| Basement Development | Unfinished |
| Basement Type | Crawl Space (unfinished) |
| Construction Style Attachment | Attached |
| Cooling Type | None |
| Exterior Finish | Brick, Vinyl Siding |
| Foundation Type | Concrete |
| Half Bath Total | 1 |
| Heating Fuel | Natural Gas |
| Heating Type | Forced Air |
| Stories Total | 3 |
| Size Interior | 1,500 - 2,000 Ft2 |
| Type | Row / Townhouse |
| Utility Water | Municipal Water |
Parking
| Attached Garage | |
| Garage | |
| Inside Entry |
Land
| Acreage | No |
| Land Amenities | Schools |
| Sewer | Sanitary Sewer |
| Size Depth | 47 Ft ,6 In |
| Size Frontage | 31 Ft ,6 In |
| Size Irregular | 31.5 X 47.5 Ft |
| Size Total Text | 31.5 X 47.5 Ft |
| Zoning Description | Residential |
Rooms
| Level | Type | Length | Width | Dimensions |
|---|---|---|---|---|
| Second Level | Living Room | 4.99 m | 3.71 m | 4.99 m x 3.71 m |
| Second Level | Kitchen | 4.87 m | 246 m | 4.87 m x 246 m |
| Second Level | Dining Room | 3.71 m | 3.53 m | 3.71 m x 3.53 m |
| Third Level | Bathroom | Measurements not available | ||
| Third Level | Primary Bedroom | 3.2 m | 3.13 m | 3.2 m x 3.13 m |
| Third Level | Bathroom | Measurements not available | ||
| Third Level | Bedroom 2 | 2.77 m | 2.77 m | 2.77 m x 2.77 m |
| Third Level | Bedroom 3 | 2.98 m | 2.95 m | 2.98 m x 2.95 m |
| Ground Level | Foyer | Measurements not available | ||
| Ground Level | Den | 6.12 m | 3.38 m | 6.12 m x 3.38 m |
Contact Us
Contact us for more information
Karan Sharma
Salesperson
3101 Strandherd Drive, Suite 4
Ottawa, Ontario K2G 4R9
(613) 825-7653
(613) 825-8762
www.teamrealty.ca/

