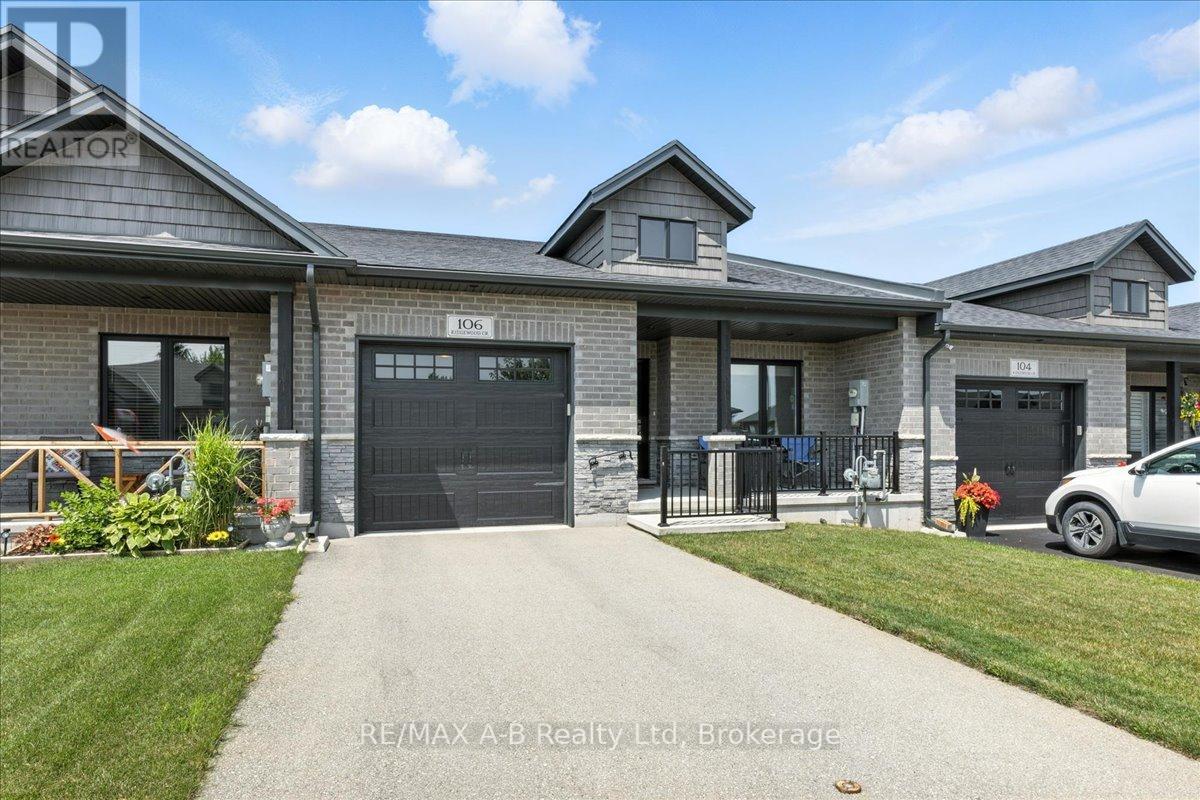106 Ridgewood Crescent St. Marys, Ontario N4X 1E8
$599,900
Whether you're moving to St. Mary's, just starting out, or looking to upgrade to something newer and affordable, this charming 5-year-old bungalow townhome on Ridgewood is sure to impress. From the moment you step inside, you'll appreciate the thoughtful design and functional layout. The open-concept great room features patio doors that lead to a deck and lawn, with scenic trails and open green spaces just steps away. The kitchen offers ample cabinetry, and the peninsula is ideal for prepping meals while staying connected with guests in the living area. The primary bedroom includes its own ensuite, and there's a second full 4-piece bathroom to accommodate the second bedroom. Laundry is conveniently located on the main floor, no need to head downstairs! The unfinished basement provides generous storage space and the potential to create a custom area perfect for movie nights or large gatherings. Additional features include: Insulated single-car garage, vinyl garage walls and ceiling, paved driveway, central air conditioning, Premium sound separation between units, 9-foot ceilings and more. Book your private viewing today! (id:50886)
Property Details
| MLS® Number | X12264872 |
| Property Type | Single Family |
| Community Name | St. Marys |
| Parking Space Total | 3 |
Building
| Bathroom Total | 2 |
| Bedrooms Above Ground | 2 |
| Bedrooms Total | 2 |
| Age | 0 To 5 Years |
| Appliances | Garage Door Opener Remote(s), Water Heater |
| Architectural Style | Bungalow |
| Basement Development | Unfinished |
| Basement Type | N/a (unfinished) |
| Construction Style Attachment | Attached |
| Cooling Type | Central Air Conditioning |
| Exterior Finish | Brick |
| Foundation Type | Poured Concrete |
| Half Bath Total | 1 |
| Heating Fuel | Natural Gas |
| Heating Type | Forced Air |
| Stories Total | 1 |
| Size Interior | 1,100 - 1,500 Ft2 |
| Type | Row / Townhouse |
| Utility Water | Municipal Water |
Parking
| Attached Garage | |
| Garage |
Land
| Acreage | No |
| Sewer | Sanitary Sewer |
| Size Depth | 121 Ft ,4 In |
| Size Frontage | 29 Ft ,9 In |
| Size Irregular | 29.8 X 121.4 Ft |
| Size Total Text | 29.8 X 121.4 Ft |
| Zoning Description | R5-10 |
Rooms
| Level | Type | Length | Width | Dimensions |
|---|---|---|---|---|
| Basement | Family Room | 8.55 m | 13.61 m | 8.55 m x 13.61 m |
| Basement | Utility Room | 2.93 m | 2.74 m | 2.93 m x 2.74 m |
| Main Level | Bathroom | 1.68 m | 2.98 m | 1.68 m x 2.98 m |
| Main Level | Bathroom | 1.57 m | 2.96 m | 1.57 m x 2.96 m |
| Main Level | Primary Bedroom | 4.36 m | 3.82 m | 4.36 m x 3.82 m |
| Main Level | Bedroom 2 | 3.05 m | 3.51 m | 3.05 m x 3.51 m |
| Main Level | Dining Room | 4.53 m | 2.14 m | 4.53 m x 2.14 m |
| Main Level | Kitchen | 4.53 m | 3.42 m | 4.53 m x 3.42 m |
| Main Level | Living Room | 4.32 m | 3.92 m | 4.32 m x 3.92 m |
Utilities
| Cable | Installed |
| Electricity | Installed |
| Sewer | Installed |
https://www.realtor.ca/real-estate/28563421/106-ridgewood-crescent-st-marys-st-marys
Contact Us
Contact us for more information
Maria Walsh
Salesperson
www.mariawalshremax.com/
88 Wellington St
Stratford, Ontario N5A 2L2
(519) 273-2821
(519) 273-4202
www.stratfordhomes.ca/
Judah Bootsma
Salesperson
mariawalshremax.com/
www.facebook.com/JudahBootsmaRealEstate
www.instagram.com/judahbootsmarealestate
88 Wellington St
Stratford, Ontario N5A 2L2
(519) 273-2821
(519) 273-4202
www.stratfordhomes.ca/



















































































