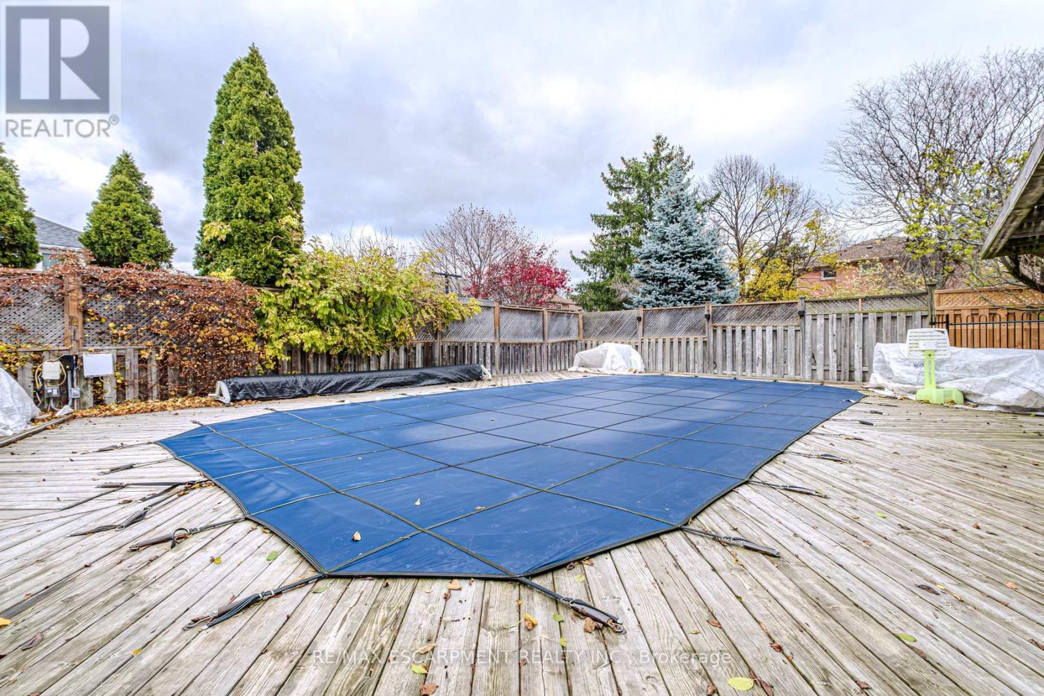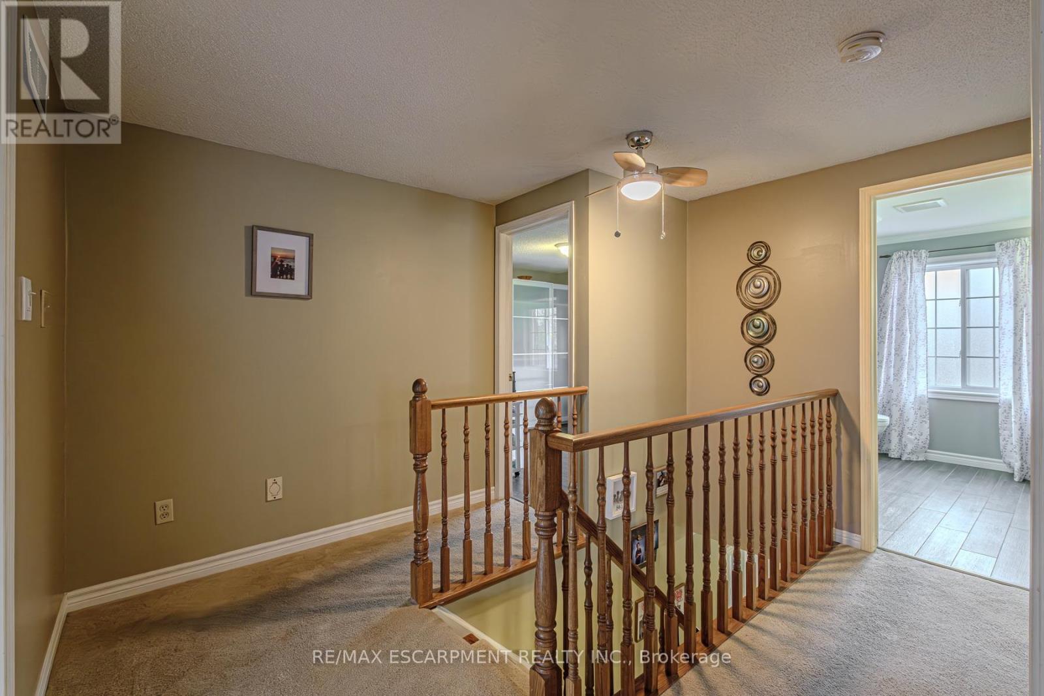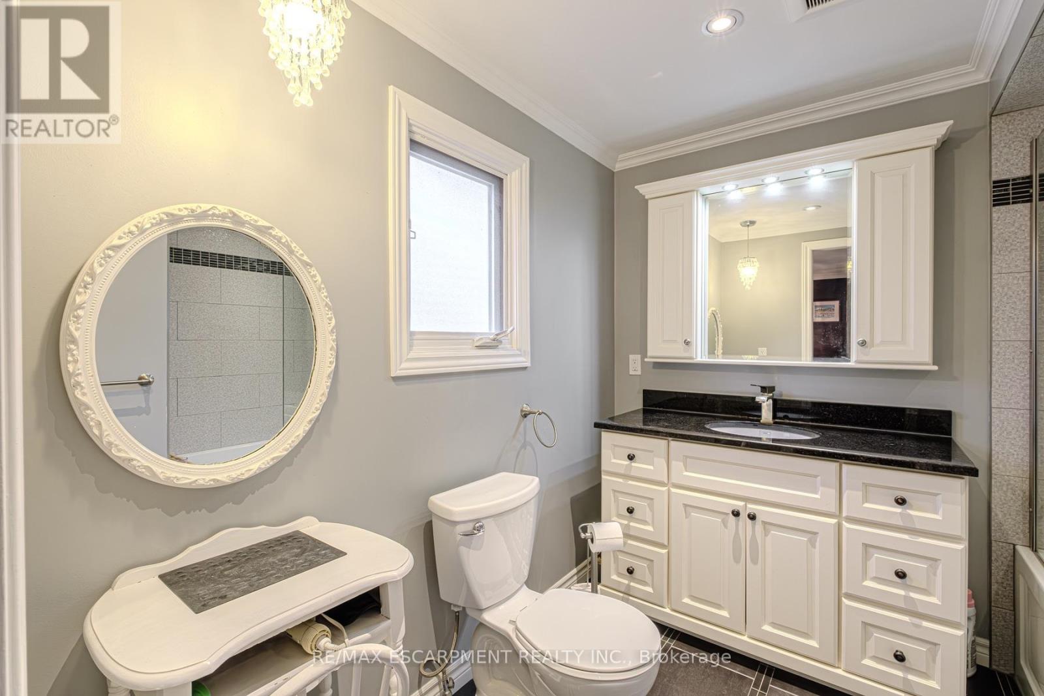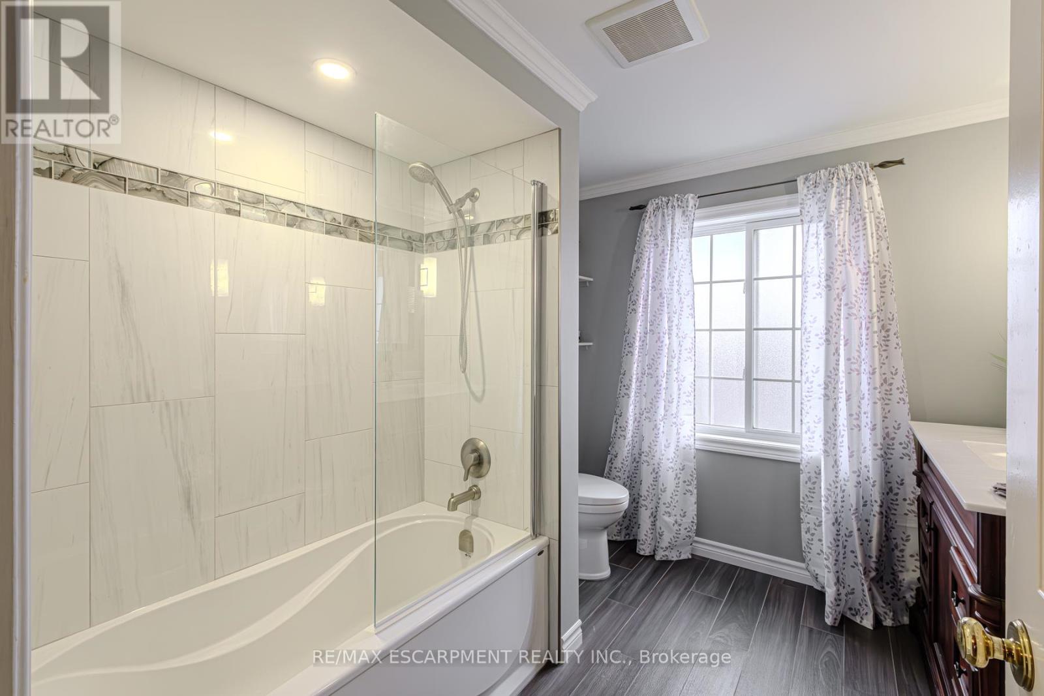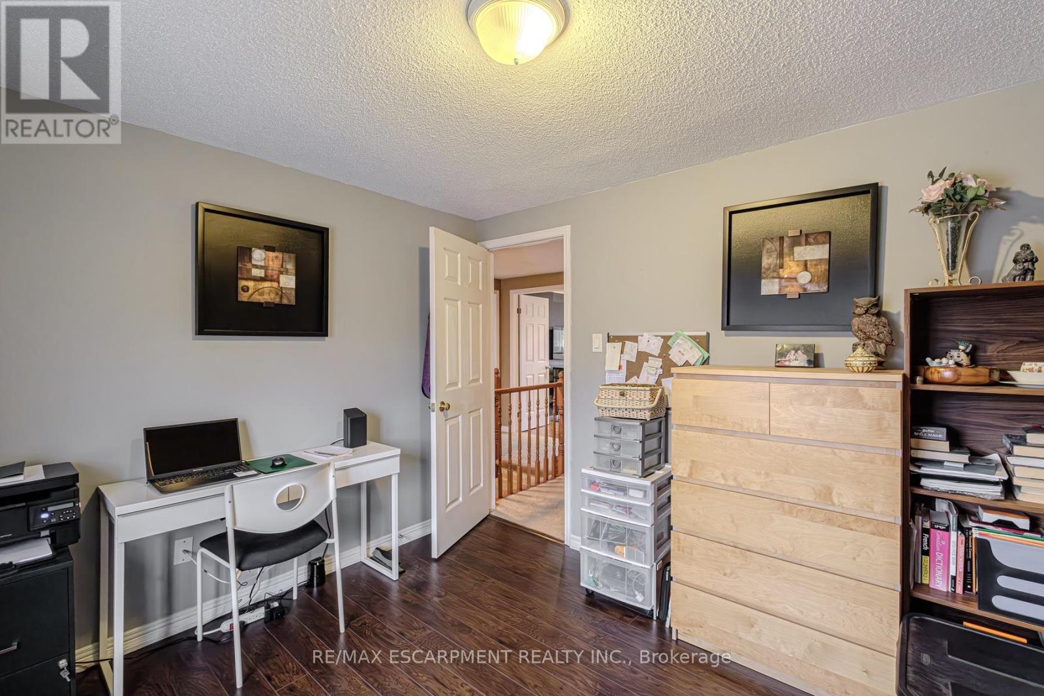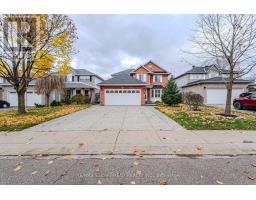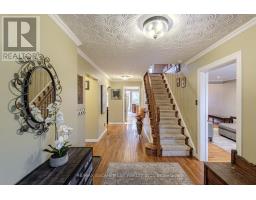106 Rushdale Drive Hamilton, Ontario L8W 2Z1
$1,125,000
Welcome to 106 Rushdale Drive! A beautiful, brick two storey, 4-bedroom, 3.5-bathroom home in the heart of Hamilton Central Mountain, in a sought-after, family-friendly neighbourhood. Thoughtfully designed with spacious living areas and modern conveniences, this home is perfect for families and entertainers alike. Step inside to a formal living room and dining room, ideal for hosting gatherings. The inviting family room with a gas fireplace offers a cozy space to relax and main floor laundry adds everyday convenience. Upstairs, you'll find four generous bedrooms, including a relaxing primary suite with an ensuite bathroom and walk in closet. The finished basement offers lots of additional living space, complete with a kitchenette, bathroom, recreation room and two additional rooms which could be used as bedrooms, office, gym etc, making it perfect for teenagers, guest suite, or potential in-law setup. The attached garage features inside entry and an electric vehicle charger for modern convenience. Outside, enjoy summer days on the deck or in your on-ground saltwater pool with solar heating system, set within a private backyard oasis. Located close to parks, schools, shopping, and major highways, this home is the perfect blend of comfort, style, and functionality. Dont miss this incredible opportunity schedule your viewing today! (id:50886)
Open House
This property has open houses!
2:00 pm
Ends at:4:00 pm
Property Details
| MLS® Number | X11965251 |
| Property Type | Single Family |
| Community Name | Rushdale |
| Amenities Near By | Park, Schools, Public Transit |
| Community Features | School Bus |
| Parking Space Total | 5 |
| Pool Features | Salt Water Pool |
| Pool Type | On Ground Pool |
Building
| Bathroom Total | 4 |
| Bedrooms Above Ground | 4 |
| Bedrooms Below Ground | 2 |
| Bedrooms Total | 6 |
| Appliances | Water Meter |
| Basement Development | Finished |
| Basement Type | N/a (finished) |
| Construction Style Attachment | Detached |
| Cooling Type | Central Air Conditioning |
| Exterior Finish | Brick |
| Fireplace Present | Yes |
| Fireplace Total | 1 |
| Foundation Type | Poured Concrete |
| Half Bath Total | 1 |
| Heating Fuel | Natural Gas |
| Heating Type | Heat Pump |
| Stories Total | 2 |
| Type | House |
| Utility Water | Municipal Water |
Parking
| Attached Garage |
Land
| Acreage | No |
| Land Amenities | Park, Schools, Public Transit |
| Sewer | Sanitary Sewer |
| Size Depth | 125 Ft ,4 In |
| Size Frontage | 45 Ft |
| Size Irregular | 45 X 125.39 Ft |
| Size Total Text | 45 X 125.39 Ft |
Rooms
| Level | Type | Length | Width | Dimensions |
|---|---|---|---|---|
| Second Level | Bedroom 3 | 2.9 m | 4.19 m | 2.9 m x 4.19 m |
| Second Level | Bedroom 4 | 3.02 m | 4.19 m | 3.02 m x 4.19 m |
| Second Level | Bathroom | 2.74 m | 2.46 m | 2.74 m x 2.46 m |
| Second Level | Primary Bedroom | 5.36 m | 5.69 m | 5.36 m x 5.69 m |
| Second Level | Bedroom 2 | 2.95 m | 3.53 m | 2.95 m x 3.53 m |
| Basement | Other | 2.72 m | 2.92 m | 2.72 m x 2.92 m |
| Basement | Recreational, Games Room | 5.44 m | 6.76 m | 5.44 m x 6.76 m |
| Basement | Bedroom | 3.48 m | 2.77 m | 3.48 m x 2.77 m |
| Basement | Bedroom | 3.1 m | 3.25 m | 3.1 m x 3.25 m |
| Basement | Bathroom | 2.34 m | 3.94 m | 2.34 m x 3.94 m |
| Basement | Utility Room | 2.64 m | 2.51 m | 2.64 m x 2.51 m |
| Main Level | Foyer | 6.93 m | 2.67 m | 6.93 m x 2.67 m |
| Main Level | Living Room | 5.31 m | 3.33 m | 5.31 m x 3.33 m |
| Main Level | Dining Room | 4.11 m | 3.05 m | 4.11 m x 3.05 m |
| Main Level | Kitchen | 3.28 m | 2.95 m | 3.28 m x 2.95 m |
| Main Level | Eating Area | 2.44 m | 3.51 m | 2.44 m x 3.51 m |
| Main Level | Family Room | 5.64 m | 3.51 m | 5.64 m x 3.51 m |
| Main Level | Laundry Room | 2.57 m | 1.83 m | 2.57 m x 1.83 m |
| Main Level | Bathroom | 0.71 m | 2.41 m | 0.71 m x 2.41 m |
https://www.realtor.ca/real-estate/27897472/106-rushdale-drive-hamilton-rushdale-rushdale
Contact Us
Contact us for more information
Rhiannon Cook
Salesperson
1595 Upper James St #4b
Hamilton, Ontario L9B 0H7
(905) 575-5478
(905) 575-7217





