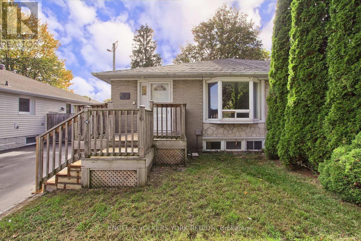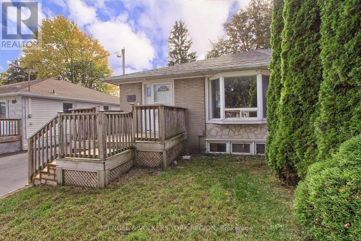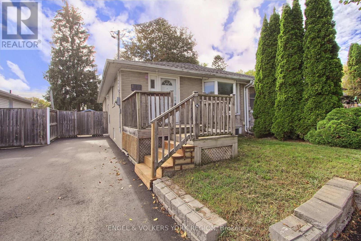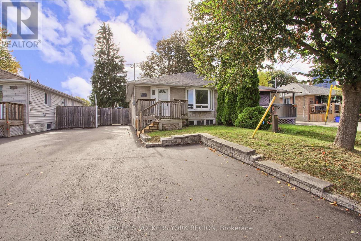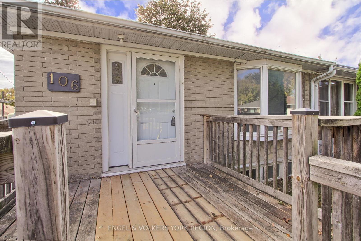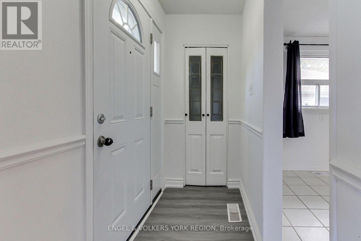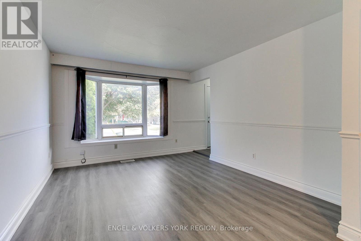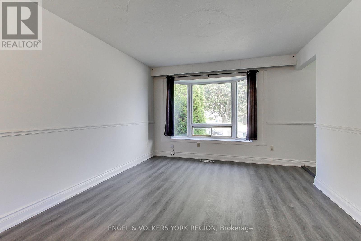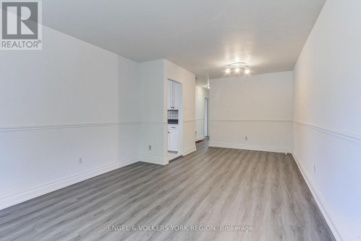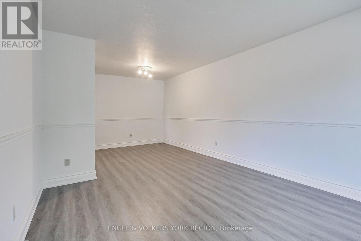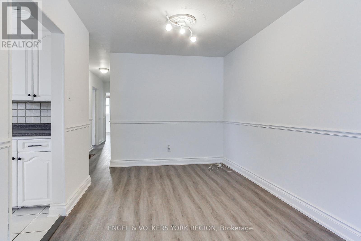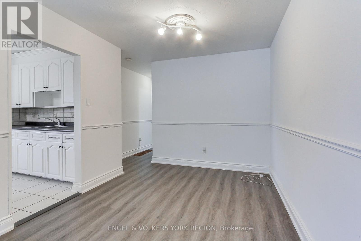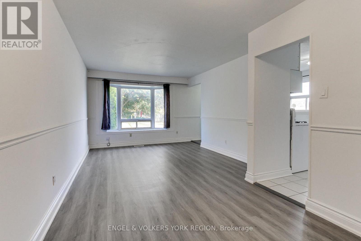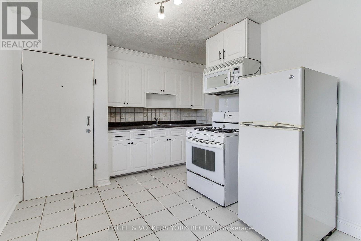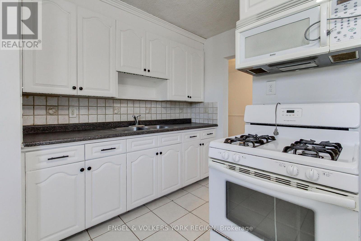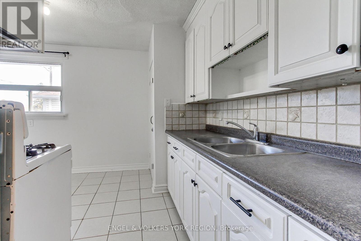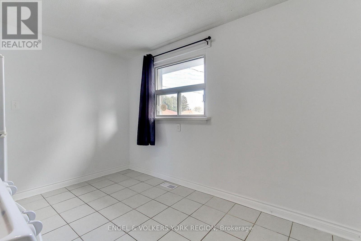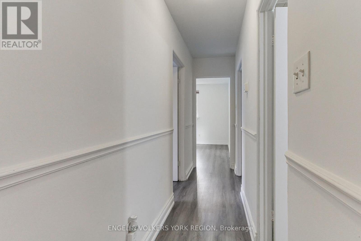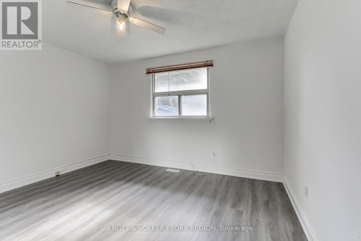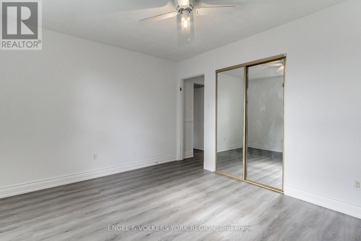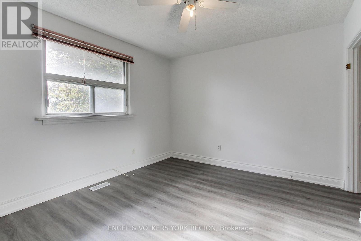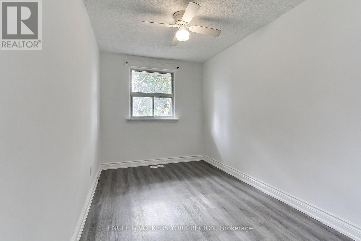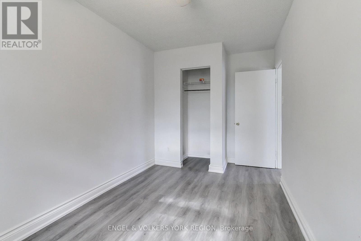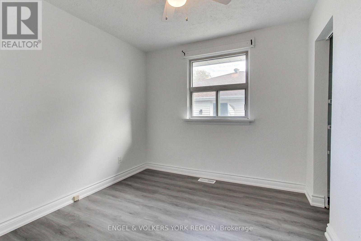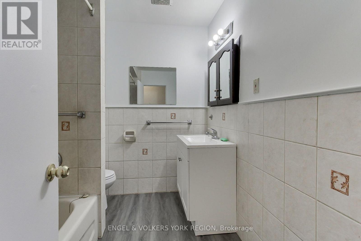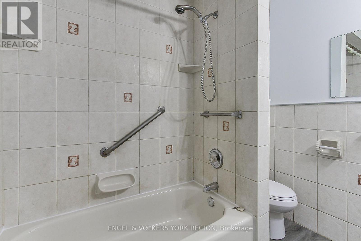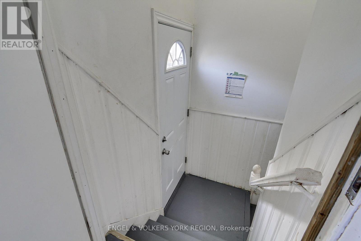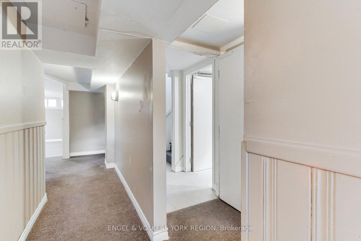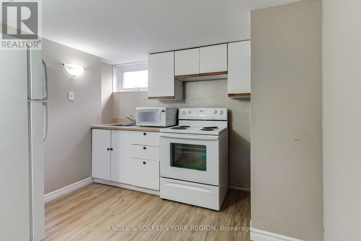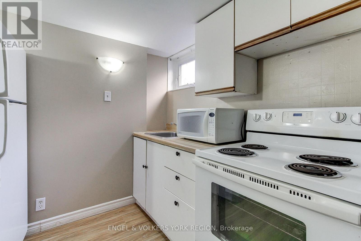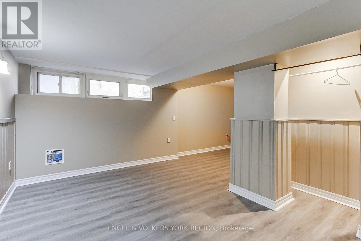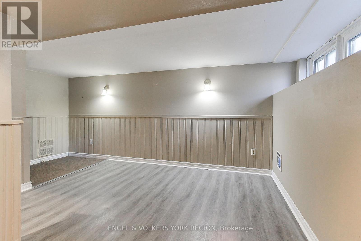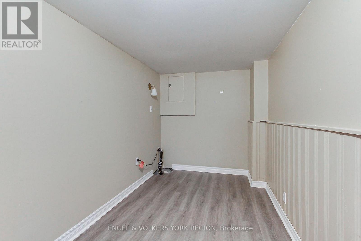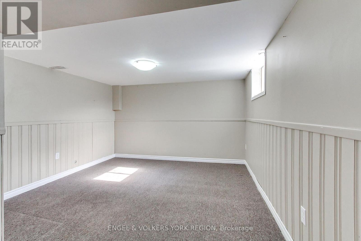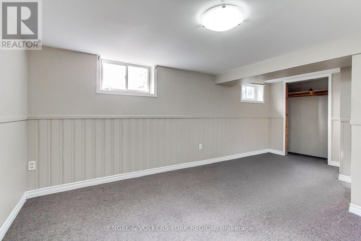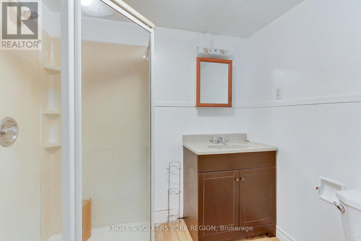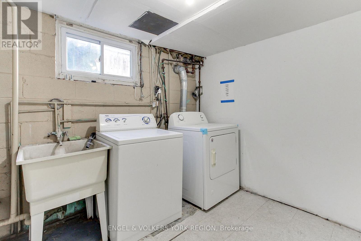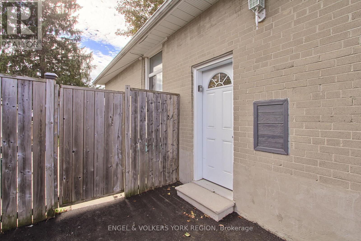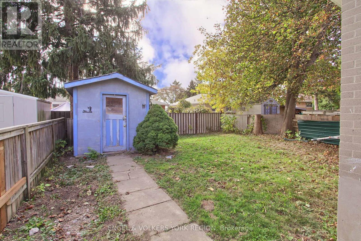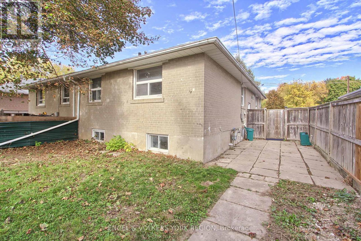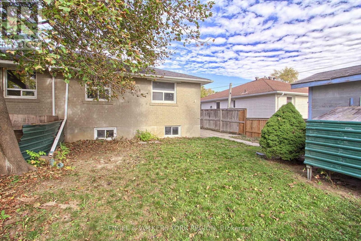106 Sheldon Avenue Newmarket, Ontario L3Y 2L4
$745,000
Welcome to 106 Sheldon Avenue.This charming bungalow features a full legal basement apartment, registered with the Town of Newmarket, offering two self-contained units with a separate entrance. Perfect for investors or multi-generational living, this property provides excellent income potential and flexibility for a variety of lifestyle needs.The main floor has been freshly painted and showcases gorgeous new vinyl flooring throughout, creating a warm and modern feel. The driveway has been freshly paved, enhancing the property's fantastic curb appeal. The main floor offers three spacious bedrooms, while the lower level features a very large bedroom, providing plenty of space and comfort for extended family or tenants.Ideally located close to schools, parks, shopping, public transit, and all amenities, this is a wonderful opportunity to own a versatile home in a highly desirable neighbourhood. (id:50886)
Property Details
| MLS® Number | N12465490 |
| Property Type | Single Family |
| Community Name | Bristol-London |
| Amenities Near By | Park, Place Of Worship, Public Transit, Schools |
| Equipment Type | Water Heater |
| Parking Space Total | 3 |
| Rental Equipment Type | Water Heater |
| Structure | Shed |
Building
| Bathroom Total | 2 |
| Bedrooms Above Ground | 3 |
| Bedrooms Below Ground | 1 |
| Bedrooms Total | 4 |
| Appliances | Water Meter, Dryer, Stove, Washer, Two Refrigerators |
| Architectural Style | Bungalow |
| Basement Features | Apartment In Basement, Separate Entrance |
| Basement Type | N/a |
| Construction Style Attachment | Semi-detached |
| Exterior Finish | Brick |
| Flooring Type | Ceramic, Carpeted, Vinyl |
| Foundation Type | Block |
| Heating Fuel | Natural Gas |
| Heating Type | Forced Air |
| Stories Total | 1 |
| Size Interior | 700 - 1,100 Ft2 |
| Type | House |
| Utility Water | Municipal Water |
Parking
| No Garage |
Land
| Acreage | No |
| Fence Type | Fenced Yard |
| Land Amenities | Park, Place Of Worship, Public Transit, Schools |
| Sewer | Sanitary Sewer |
| Size Depth | 95 Ft |
| Size Frontage | 32 Ft ,7 In |
| Size Irregular | 32.6 X 95 Ft |
| Size Total Text | 32.6 X 95 Ft|under 1/2 Acre |
| Zoning Description | Residential |
Rooms
| Level | Type | Length | Width | Dimensions |
|---|---|---|---|---|
| Basement | Living Room | 5.76 m | 4.84 m | 5.76 m x 4.84 m |
| Basement | Kitchen | 3.14 m | 2.87 m | 3.14 m x 2.87 m |
| Basement | Bedroom | 5.48 m | 3.55 m | 5.48 m x 3.55 m |
| Main Level | Kitchen | 4.3 m | 3.48 m | 4.3 m x 3.48 m |
| Main Level | Living Room | 3.8 m | 3.43 m | 3.8 m x 3.43 m |
| Main Level | Dining Room | 2.7 m | 2.7 m | 2.7 m x 2.7 m |
| Main Level | Primary Bedroom | 3.8 m | 3.11 m | 3.8 m x 3.11 m |
| Main Level | Bedroom 2 | 4.54 m | 2.36 m | 4.54 m x 2.36 m |
| Main Level | Bedroom 3 | 2.78 m | 2.7 m | 2.78 m x 2.7 m |
Utilities
| Cable | Available |
| Electricity | Installed |
| Sewer | Installed |
Contact Us
Contact us for more information
Robert Di Matteo
Salesperson
1700 King Rd #21
King City, Ontario L7B 0N1
(905) 539-9511
Andrew Di Matteo
Salesperson
www.dimatteoteam.com/
1700 King Rd #21
King City, Ontario L7B 0N1
(905) 539-9511

