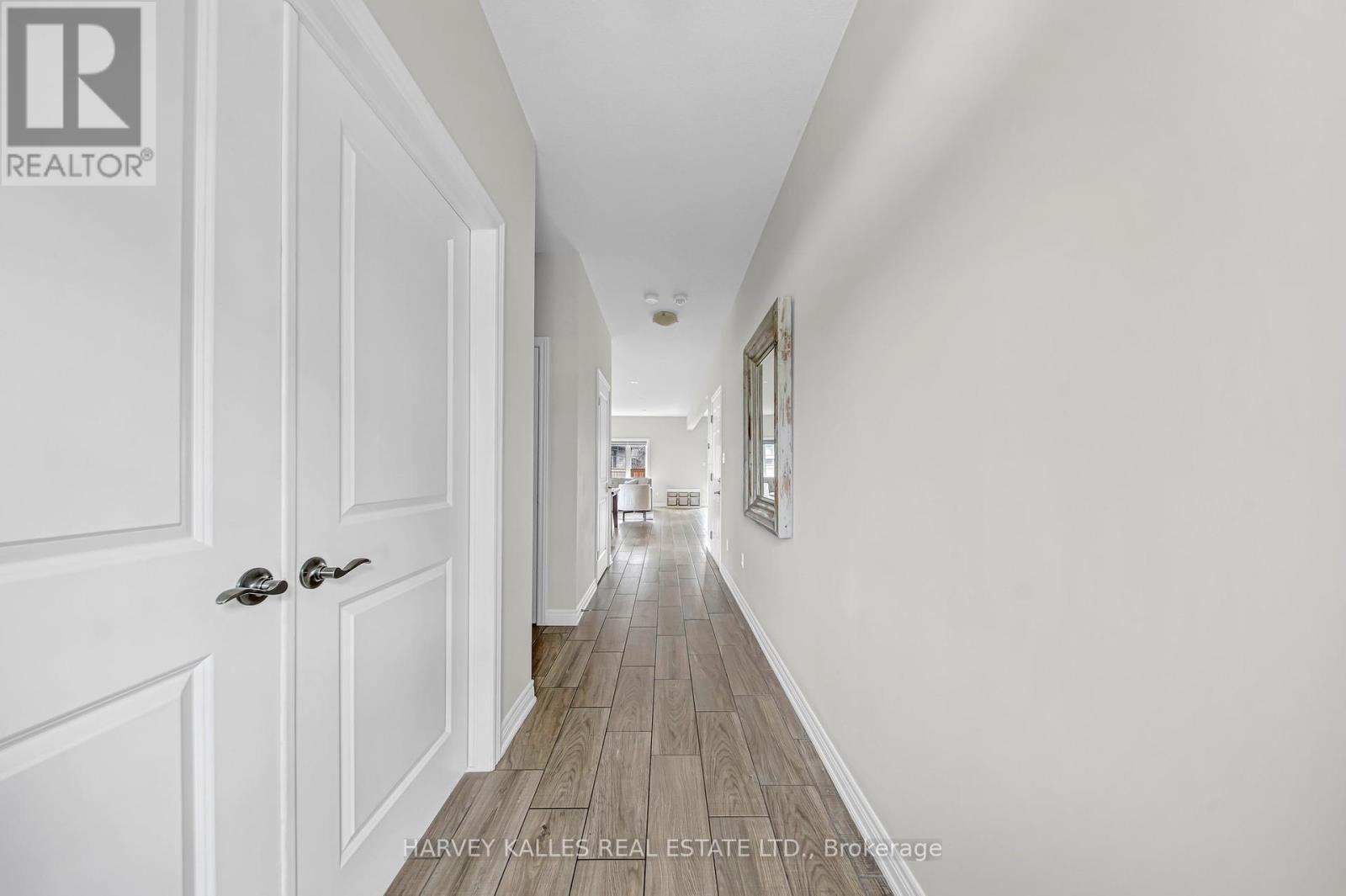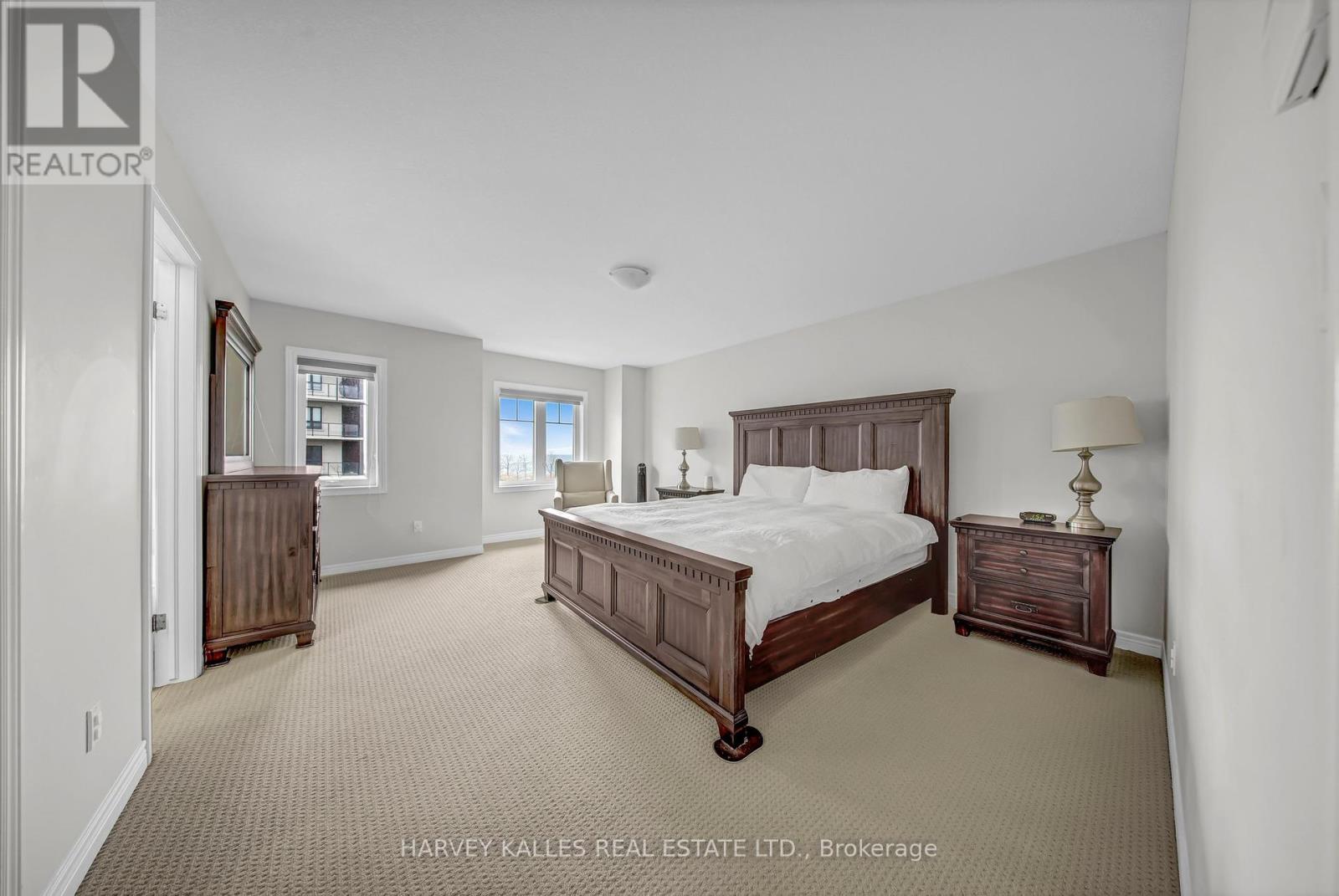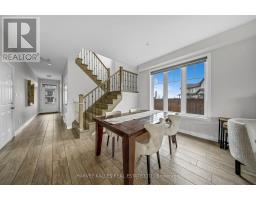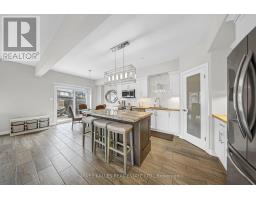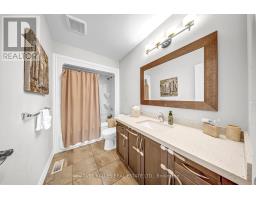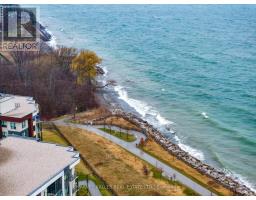106 Shoreview Place Hamilton, Ontario L8E 0J4
$1,199,000
Wake up to the soft glow of sunrise over Lake Ontario in this beautifully appointed home just steps from the beach. With stunning lake views and a location surrounded by nature, wineries, waterfront trails, and local favourites like Barrangas On The Beach, this end unit home offers the perfect blend of serenity and convenience. Inside, the sunlit eat-in kitchen features granite countertops, stainless steel appliances, a breakfast bar, and a spacious walk-in pantry. The open layout is ideal for both entertaining and everyday living. Upstairs, the primary suite is a luxurious retreat with a soaker tub, glass-enclosed shower, double sinks, and quartz countertops. Two additional bedrooms each include their own walk-in closets, offering generous storage and comfort for family or guests. Oak stairs with wrought iron spindles, a newly upgraded laundry room with custom built-ins, and a finished basement with flexible living space complete this thoughtfully designed home. Close to Eastgate Square, Costco, the QEW, and GO Station, this is lakeside living with every convenience at your fingertips. You do not want to miss this one! (id:50886)
Property Details
| MLS® Number | X12083074 |
| Property Type | Single Family |
| Community Name | Lakeshore |
| Amenities Near By | Beach |
| Features | Sump Pump |
| Parking Space Total | 2 |
Building
| Bathroom Total | 4 |
| Bedrooms Above Ground | 3 |
| Bedrooms Total | 3 |
| Age | 0 To 5 Years |
| Appliances | Water Heater, Window Coverings |
| Basement Development | Finished |
| Basement Type | Full (finished) |
| Construction Style Attachment | Attached |
| Cooling Type | Central Air Conditioning |
| Exterior Finish | Brick, Stone |
| Fireplace Present | Yes |
| Fireplace Total | 2 |
| Flooring Type | Laminate |
| Foundation Type | Unknown |
| Half Bath Total | 2 |
| Heating Fuel | Natural Gas |
| Heating Type | Forced Air |
| Stories Total | 2 |
| Size Interior | 2,500 - 3,000 Ft2 |
| Type | Row / Townhouse |
| Utility Water | Municipal Water |
Parking
| Attached Garage | |
| Garage |
Land
| Acreage | No |
| Fence Type | Fenced Yard |
| Land Amenities | Beach |
| Sewer | Sanitary Sewer |
| Size Depth | 88 Ft ,10 In |
| Size Frontage | 31 Ft ,10 In |
| Size Irregular | 31.9 X 88.9 Ft ; 31.94' X88.91' X22.0' X14.26' X75.86' |
| Size Total Text | 31.9 X 88.9 Ft ; 31.94' X88.91' X22.0' X14.26' X75.86'|under 1/2 Acre |
Rooms
| Level | Type | Length | Width | Dimensions |
|---|---|---|---|---|
| Second Level | Bathroom | Measurements not available | ||
| Second Level | Laundry Room | Measurements not available | ||
| Second Level | Primary Bedroom | 4.04 m | 5.54 m | 4.04 m x 5.54 m |
| Second Level | Bathroom | Measurements not available | ||
| Second Level | Bedroom 2 | 3.38 m | 3.66 m | 3.38 m x 3.66 m |
| Second Level | Bedroom 3 | 3.38 m | 3.66 m | 3.38 m x 3.66 m |
| Basement | Family Room | 4.08 m | 3.6 m | 4.08 m x 3.6 m |
| Basement | Recreational, Games Room | 7.22 m | 6.1 m | 7.22 m x 6.1 m |
| Main Level | Kitchen | 3.2 m | 3.23 m | 3.2 m x 3.23 m |
| Main Level | Eating Area | 3.2 m | 3.15 m | 3.2 m x 3.15 m |
| Main Level | Living Room | 4.11 m | 6.38 m | 4.11 m x 6.38 m |
| Main Level | Bathroom | Measurements not available | ||
| Main Level | Den | 2.69 m | 3.68 m | 2.69 m x 3.68 m |
https://www.realtor.ca/real-estate/28168655/106-shoreview-place-hamilton-lakeshore-lakeshore
Contact Us
Contact us for more information
John Qureshi
Broker
2145 Avenue Road
Toronto, Ontario M5M 4B2
(416) 441-2888
www.harveykalles.com/
Stephanie Franzem
Broker
2145 Avenue Road
Toronto, Ontario M5M 4B2
(416) 441-2888
www.harveykalles.com/







