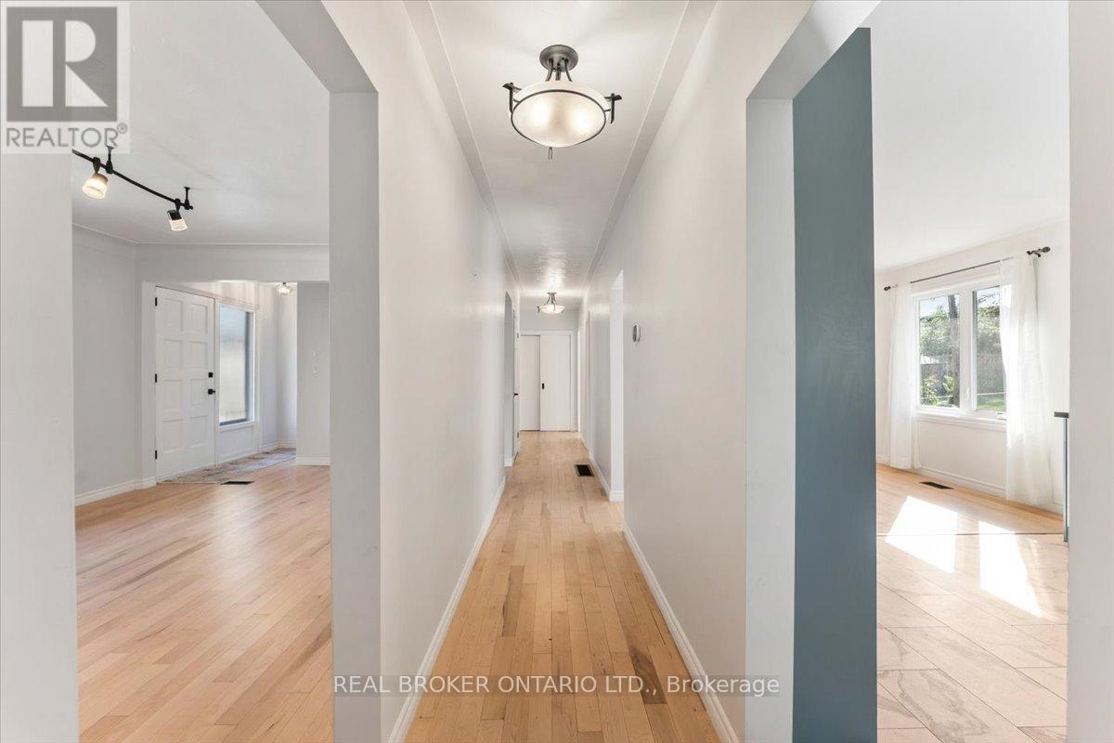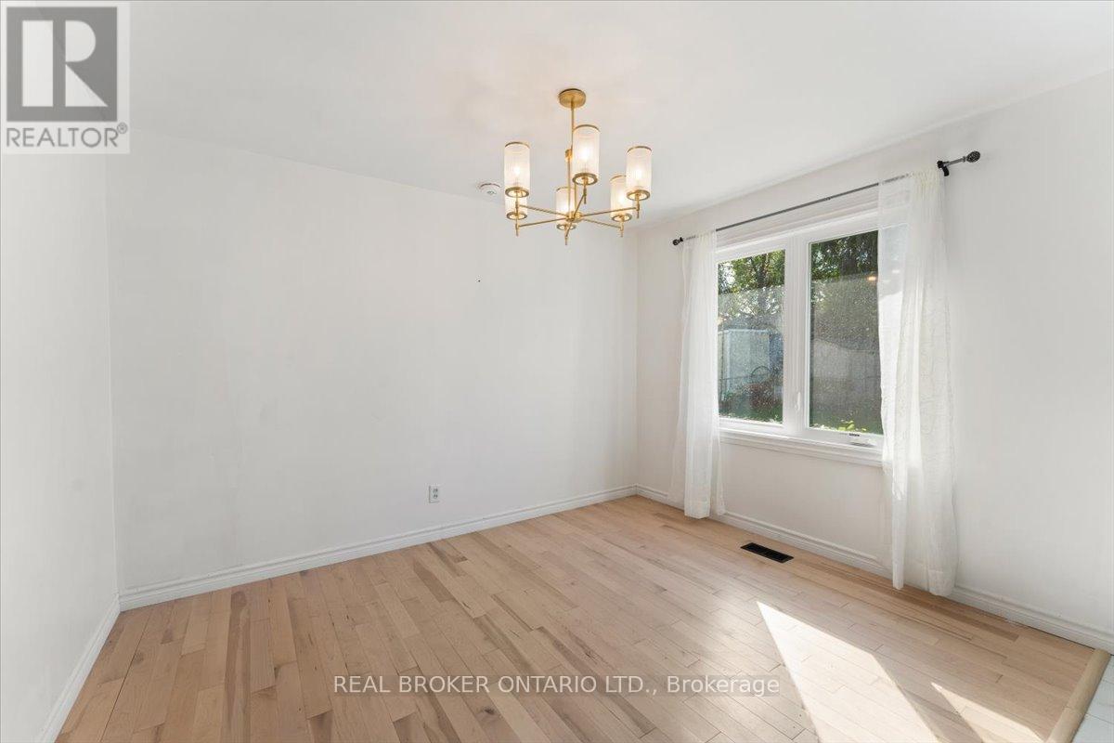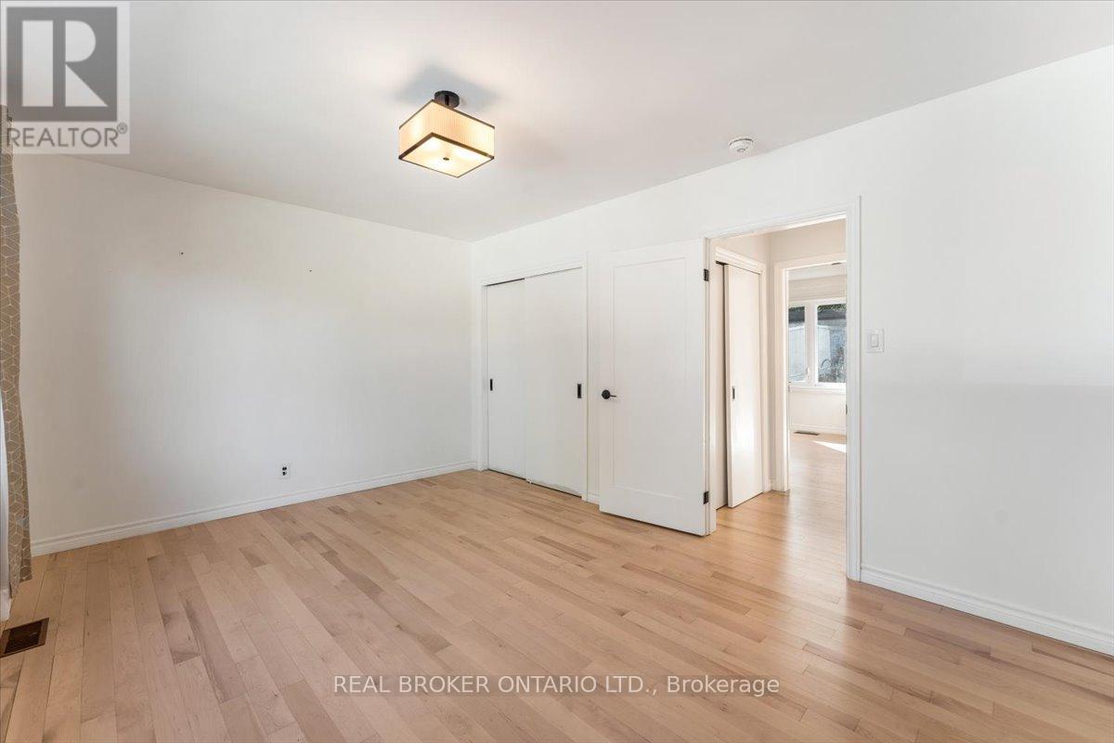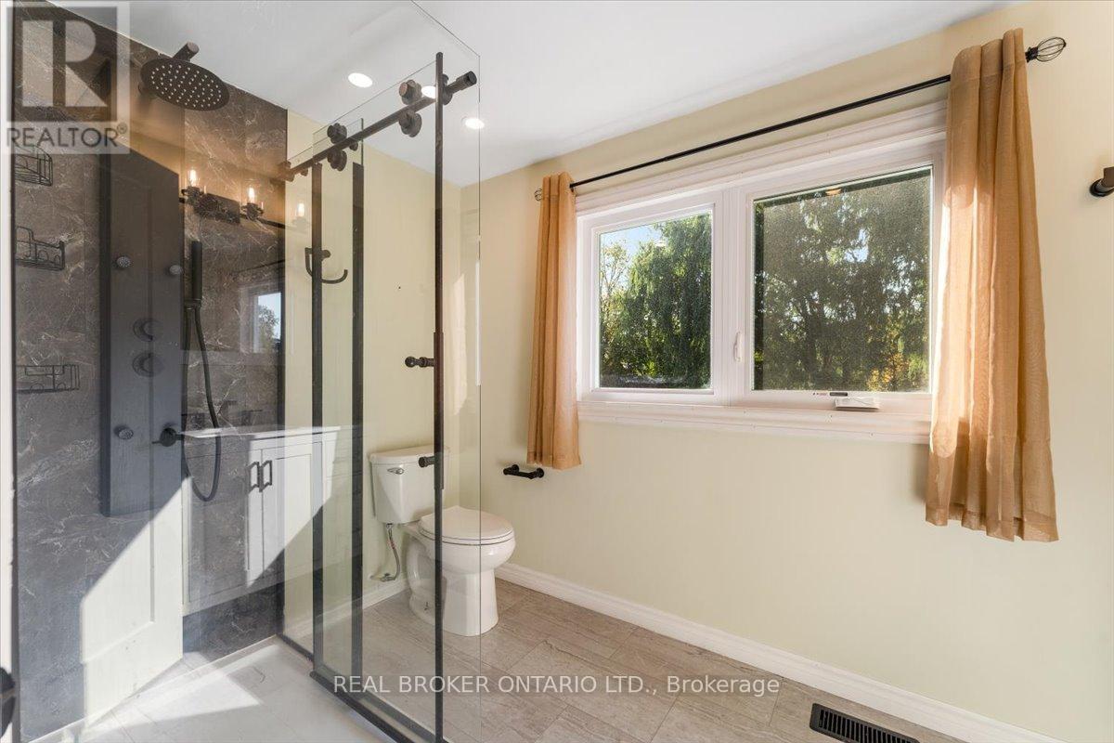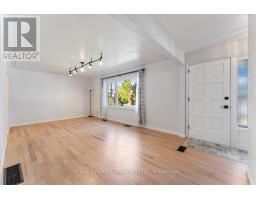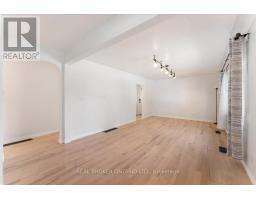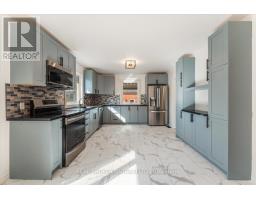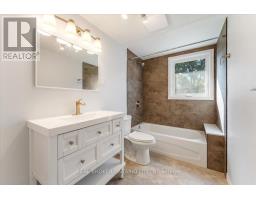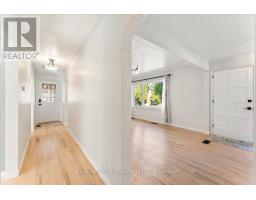106 Simcoe Street E Hamilton, Ontario L8L 3N5
$809,900
Beautifully renovated home with attached garage a short walk to West Harbour Go station and gorgeous new waterfront redevelopment . Close to 2000 sq ft on extra wide lot that you can move in and enjoy right away! Renovations include brand new windows, kitchen, baths 2nd floor laundry and hardwood flooring throughout. See your agent for a full list of all renovations. Basement is roughed in for an in-law suite with separate entrance for potential future income. Opportunities to buy a renovated home with income and this much upside potential don't come around very often! Get it before it's gone! (id:50886)
Property Details
| MLS® Number | X9506926 |
| Property Type | Single Family |
| Community Name | North End |
| AmenitiesNearBy | Schools, Public Transit, Park |
| ParkingSpaceTotal | 3 |
Building
| BathroomTotal | 3 |
| BedroomsAboveGround | 4 |
| BedroomsBelowGround | 1 |
| BedroomsTotal | 5 |
| Appliances | Dishwasher, Dryer, Microwave, Refrigerator, Two Stoves, Two Washers |
| BasementFeatures | Separate Entrance |
| BasementType | Full |
| ConstructionStyleAttachment | Detached |
| CoolingType | Central Air Conditioning |
| ExteriorFinish | Brick, Aluminum Siding |
| FireplacePresent | Yes |
| FoundationType | Block |
| HeatingFuel | Natural Gas |
| HeatingType | Forced Air |
| StoriesTotal | 2 |
| SizeInterior | 1999.983 - 2499.9795 Sqft |
| Type | House |
| UtilityWater | Municipal Water |
Parking
| Attached Garage |
Land
| Acreage | No |
| LandAmenities | Schools, Public Transit, Park |
| Sewer | Sanitary Sewer |
| SizeDepth | 61 Ft ,4 In |
| SizeFrontage | 52 Ft ,3 In |
| SizeIrregular | 52.3 X 61.4 Ft |
| SizeTotalText | 52.3 X 61.4 Ft|under 1/2 Acre |
| ZoningDescription | D |
Rooms
| Level | Type | Length | Width | Dimensions |
|---|---|---|---|---|
| Second Level | Primary Bedroom | 3.66 m | 4.7 m | 3.66 m x 4.7 m |
| Second Level | Bedroom | 3.56 m | 4.75 m | 3.56 m x 4.75 m |
| Second Level | Office | 4.19 m | 3.17 m | 4.19 m x 3.17 m |
| Basement | Bedroom | 4.22 m | 2.87 m | 4.22 m x 2.87 m |
| Basement | Utility Room | 1.93 m | 1.83 m | 1.93 m x 1.83 m |
| Basement | Living Room | 4.17 m | 4.93 m | 4.17 m x 4.93 m |
| Basement | Kitchen | 2.03 m | 4.78 m | 2.03 m x 4.78 m |
| Main Level | Foyer | Measurements not available | ||
| Main Level | Kitchen | 3.58 m | 4.8 m | 3.58 m x 4.8 m |
| Main Level | Living Room | 3.58 m | 7.8 m | 3.58 m x 7.8 m |
| Main Level | Bedroom | 3.35 m | 4.55 m | 3.35 m x 4.55 m |
| Main Level | Bedroom | 3.58 m | 3.68 m | 3.58 m x 3.68 m |
https://www.realtor.ca/real-estate/27571461/106-simcoe-street-e-hamilton-north-end-north-end
Interested?
Contact us for more information
Scott Benson
Broker
4145 North Service Rd 2nd Flr #c
Burlington, Ontario L7L 4X6






