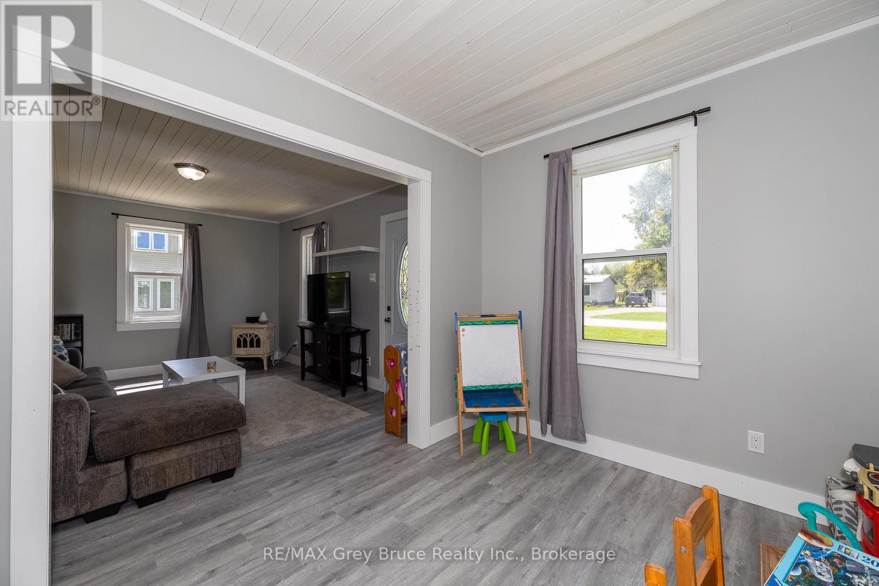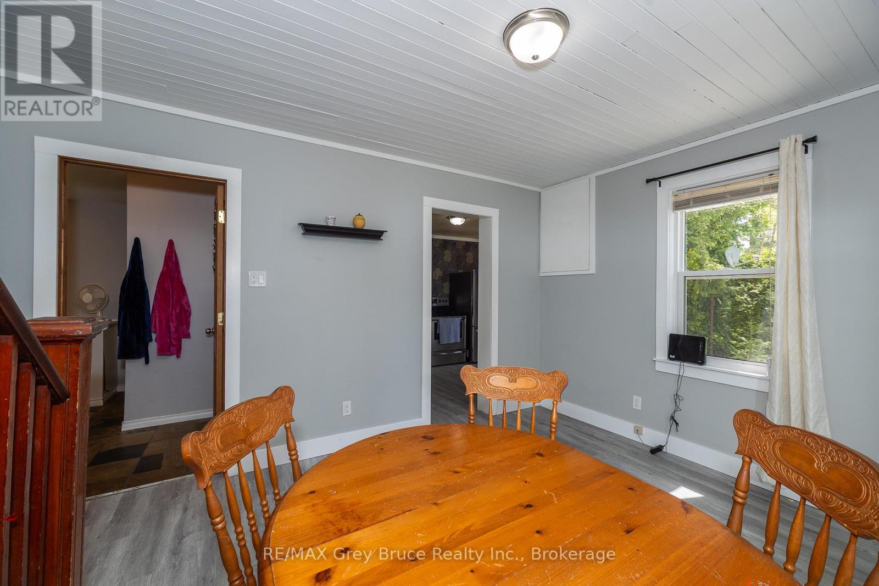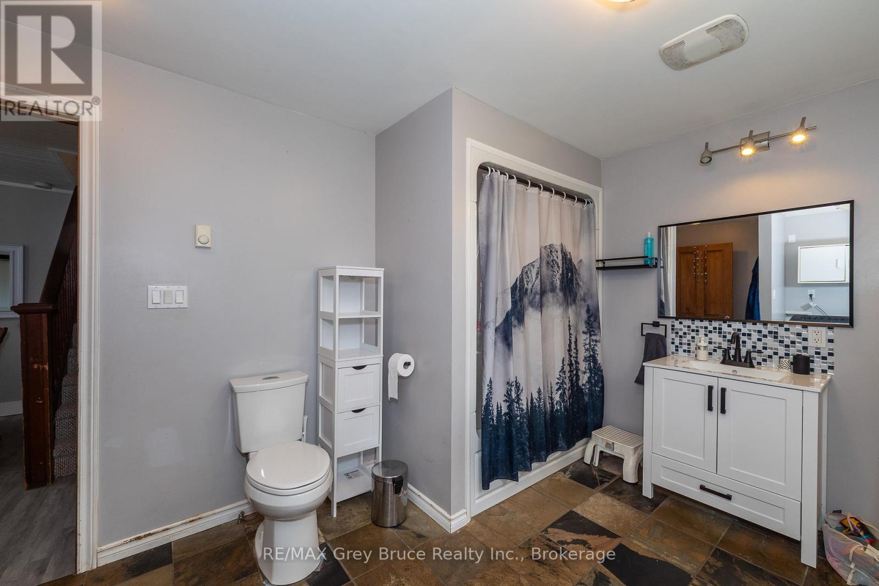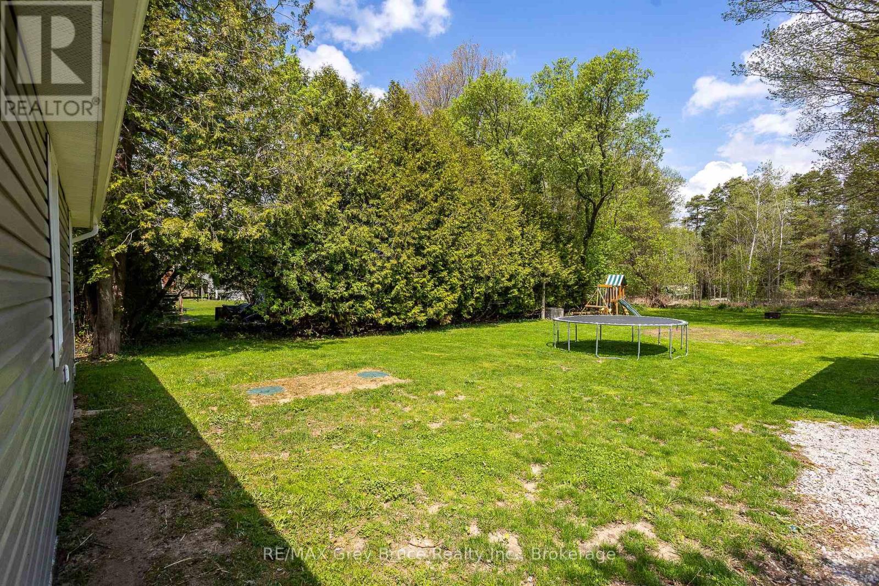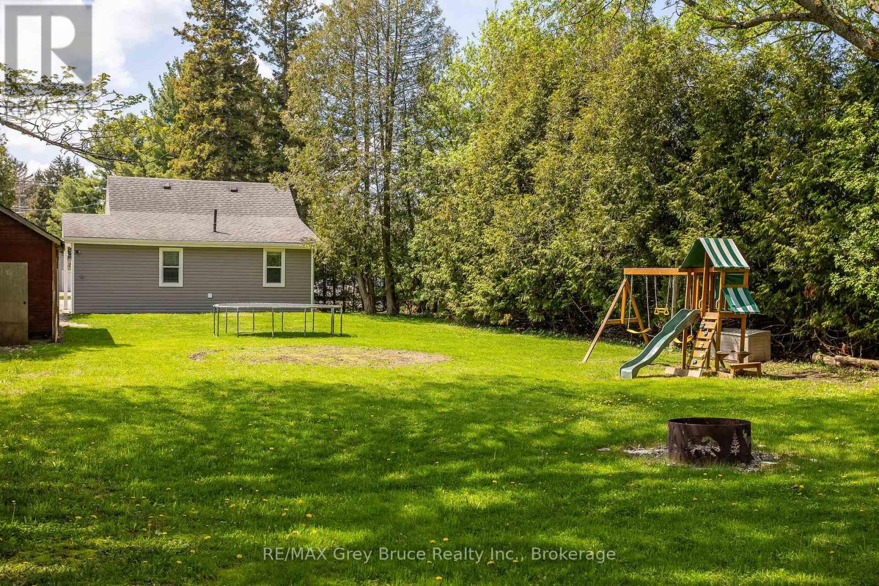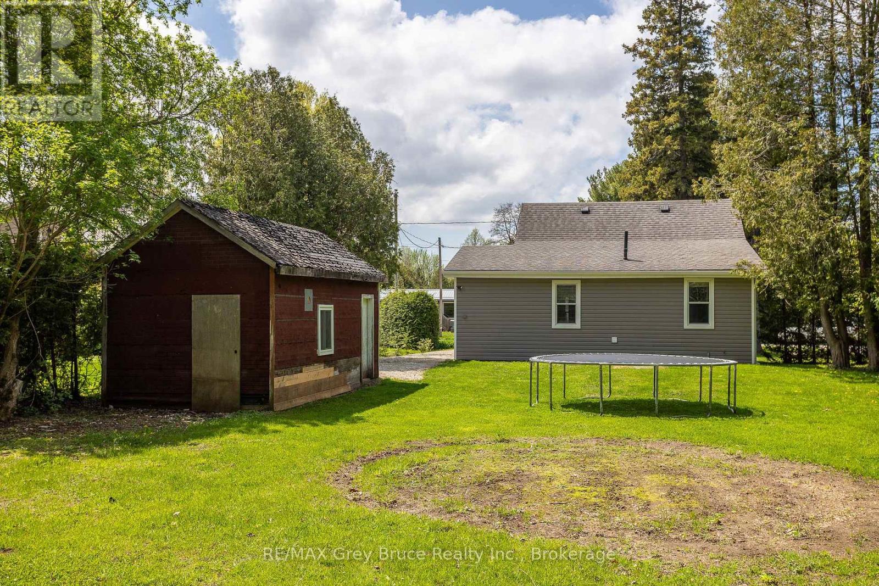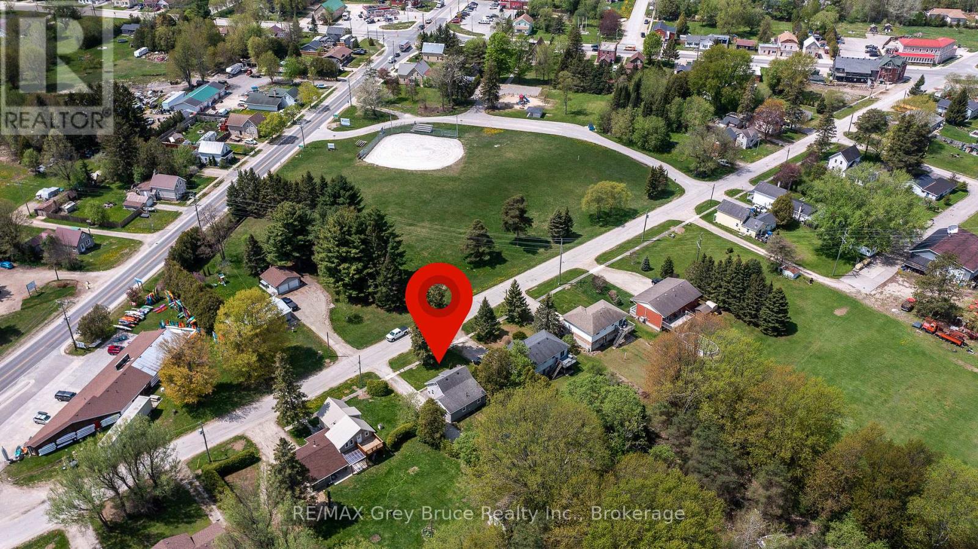106 Spencer Street South Bruce Peninsula, Ontario N0H 1P0
$373,000
Freshly Updated 3-Bedroom Home Across from the Park! This charming 3-bedroom, 1-bathroom home is located in the peaceful village of Hepworth, directly across from a quiet community park. Recent updates provide comfort and reliability, including newer plumbing, insulation, shingles, windows, siding, septic bed, vinyl flooring, a renovated bathroom with laundry area, and an updated kitchen. The detached garage offers great space for storage or parking. Whether you're a first-time buyer or looking to downsize, this move-in ready home is a fantastic opportunity in a friendly neighborhood. Just unpack and enjoy! (id:50886)
Property Details
| MLS® Number | X12157644 |
| Property Type | Single Family |
| Community Name | South Bruce Peninsula |
| Amenities Near By | Park, Beach, Schools |
| Community Features | Community Centre, School Bus |
| Features | Flat Site, Dry |
| Parking Space Total | 4 |
Building
| Bathroom Total | 1 |
| Bedrooms Above Ground | 3 |
| Bedrooms Total | 3 |
| Age | 100+ Years |
| Amenities | Fireplace(s) |
| Appliances | Water Heater, Dryer, Stove, Washer, Refrigerator |
| Basement Type | Crawl Space |
| Construction Style Attachment | Detached |
| Exterior Finish | Vinyl Siding |
| Fireplace Present | Yes |
| Fireplace Total | 1 |
| Foundation Type | Stone |
| Heating Fuel | Natural Gas |
| Heating Type | Other |
| Stories Total | 2 |
| Size Interior | 1,100 - 1,500 Ft2 |
| Type | House |
| Utility Water | Drilled Well |
Parking
| Detached Garage | |
| Garage |
Land
| Acreage | No |
| Land Amenities | Park, Beach, Schools |
| Landscape Features | Landscaped |
| Sewer | Septic System |
| Size Depth | 165 Ft |
| Size Frontage | 66 Ft |
| Size Irregular | 66 X 165 Ft |
| Size Total Text | 66 X 165 Ft |
| Zoning Description | R1a |
Rooms
| Level | Type | Length | Width | Dimensions |
|---|---|---|---|---|
| Second Level | Bedroom 2 | 5.08 m | 2.54 m | 5.08 m x 2.54 m |
| Second Level | Bedroom 3 | 5.08 m | 3.25 m | 5.08 m x 3.25 m |
| Main Level | Kitchen | 4.42 m | 2.81 m | 4.42 m x 2.81 m |
| Main Level | Primary Bedroom | 2.54 m | 3.556 m | 2.54 m x 3.556 m |
| Main Level | Bathroom | 4.2164 m | 2.81 m | 4.2164 m x 2.81 m |
| Main Level | Dining Room | 4.2418 m | 4.2164 m | 4.2418 m x 4.2164 m |
| Main Level | Family Room | 4.2418 m | 3.6322 m | 4.2418 m x 3.6322 m |
| Main Level | Den | 2.54 m | 3.6322 m | 2.54 m x 3.6322 m |
Contact Us
Contact us for more information
Reid Middlebro
Salesperson
837 2nd Ave E
Owen Sound, Ontario N4K 6K6
(519) 371-1202
(519) 371-5064
www.remax.ca/








