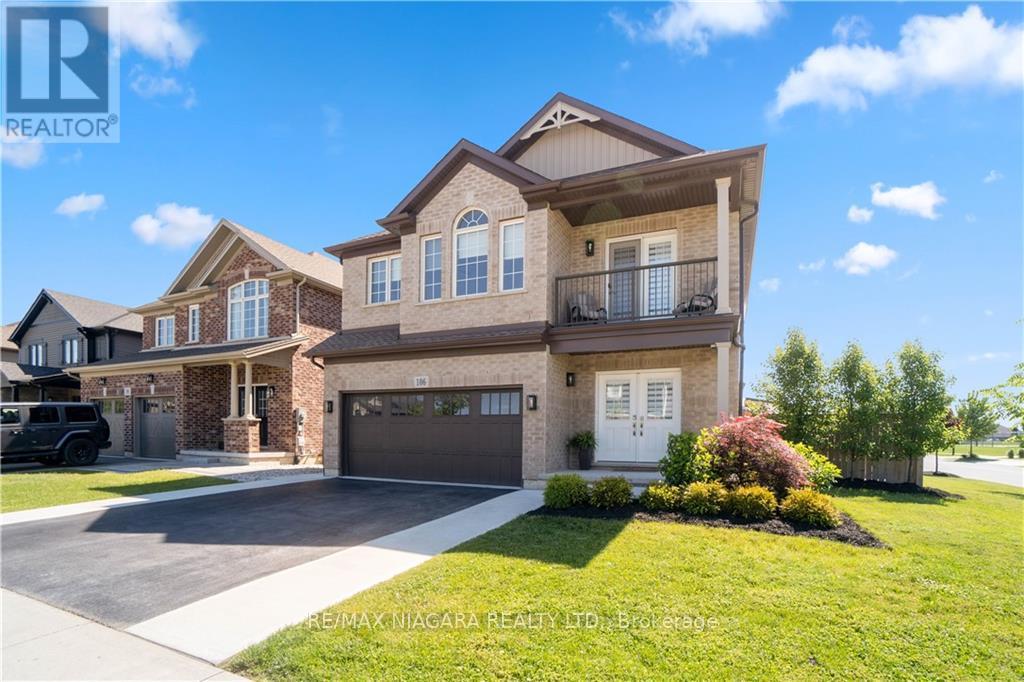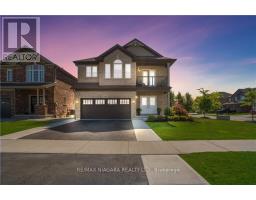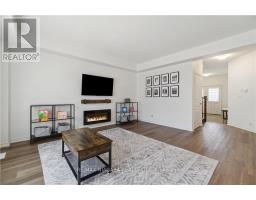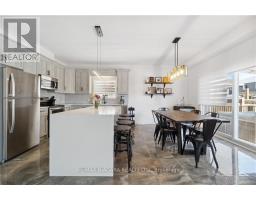106 Spruce Crescent Welland, Ontario L3C 0C6
$1,099,900
Welcome to 106 Spruce Crescent, this home has everything you could ever want! Incredible location close to everything and just steps away from the park for the kids to play. Such a wonderful family oriented neighbourhood! This 2 Storey Home features 4 + 1 bedrooms and 4 bathrooms. This open concept layout is perfect for entertaining both inside and out featuring an inground heated salt water pool with fountain water jets , hot tub, outdoor pool bar set up with Tv and keg, as well as a fully plumbed bathroom and a spacious covered patio with natural gas perfect for having friends and family by for summer bbqs. Stunning open concept floor plan with upgraded eat-in kitchen, pantry closet, quartz counters and breakfast bar/island open to living room . Spacious bedrooms, Primary with walk-in closet and 5pc Ensuite. Convenient bedroom level laundry room. Additional full 4pc bathroom for the kids. Finished basement with rec room, 5th bedroom and rough-in for full bathroom. Wired in Security System. Tons of storage. This home is everything you could ever need! (id:50886)
Property Details
| MLS® Number | X9234997 |
| Property Type | Single Family |
| Features | Sump Pump |
| ParkingSpaceTotal | 4 |
| PoolType | Inground Pool |
Building
| BathroomTotal | 5 |
| BedroomsAboveGround | 4 |
| BedroomsTotal | 4 |
| Appliances | Dishwasher, Dryer, Microwave, Refrigerator, Stove, Washer |
| BasementDevelopment | Finished |
| BasementType | Full (finished) |
| ConstructionStyleAttachment | Detached |
| CoolingType | Central Air Conditioning |
| ExteriorFinish | Brick, Stucco |
| FireplacePresent | Yes |
| FoundationType | Poured Concrete |
| HalfBathTotal | 1 |
| HeatingFuel | Natural Gas |
| HeatingType | Forced Air |
| StoriesTotal | 2 |
| Type | House |
| UtilityWater | Municipal Water |
Parking
| Attached Garage |
Land
| Acreage | No |
| Sewer | Sanitary Sewer |
| SizeDepth | 102 Ft ,8 In |
| SizeFrontage | 44 Ft ,3 In |
| SizeIrregular | 44.29 X 102.69 Ft |
| SizeTotalText | 44.29 X 102.69 Ft |
Rooms
| Level | Type | Length | Width | Dimensions |
|---|---|---|---|---|
| Second Level | Primary Bedroom | 5.03 m | 4.27 m | 5.03 m x 4.27 m |
| Second Level | Bedroom | 4.19 m | 3.99 m | 4.19 m x 3.99 m |
| Second Level | Bedroom | 4.27 m | 3.05 m | 4.27 m x 3.05 m |
| Second Level | Bedroom | 4.8 m | 3.15 m | 4.8 m x 3.15 m |
| Basement | Bedroom | 3.05 m | 2.82 m | 3.05 m x 2.82 m |
| Basement | Recreational, Games Room | 7.04 m | 4.57 m | 7.04 m x 4.57 m |
| Main Level | Kitchen | 5.64 m | 4.94 m | 5.64 m x 4.94 m |
| Main Level | Dining Room | 5.64 m | 4.32 m | 5.64 m x 4.32 m |
| Main Level | Family Room | 4.88 m | 4.47 m | 4.88 m x 4.47 m |
https://www.realtor.ca/real-estate/27240526/106-spruce-crescent-welland
Interested?
Contact us for more information
Stephanie Doan-Lynds
Salesperson
5627 Main St Unit 4b
Niagara Falls, Ontario L2G 5Z3

















































































