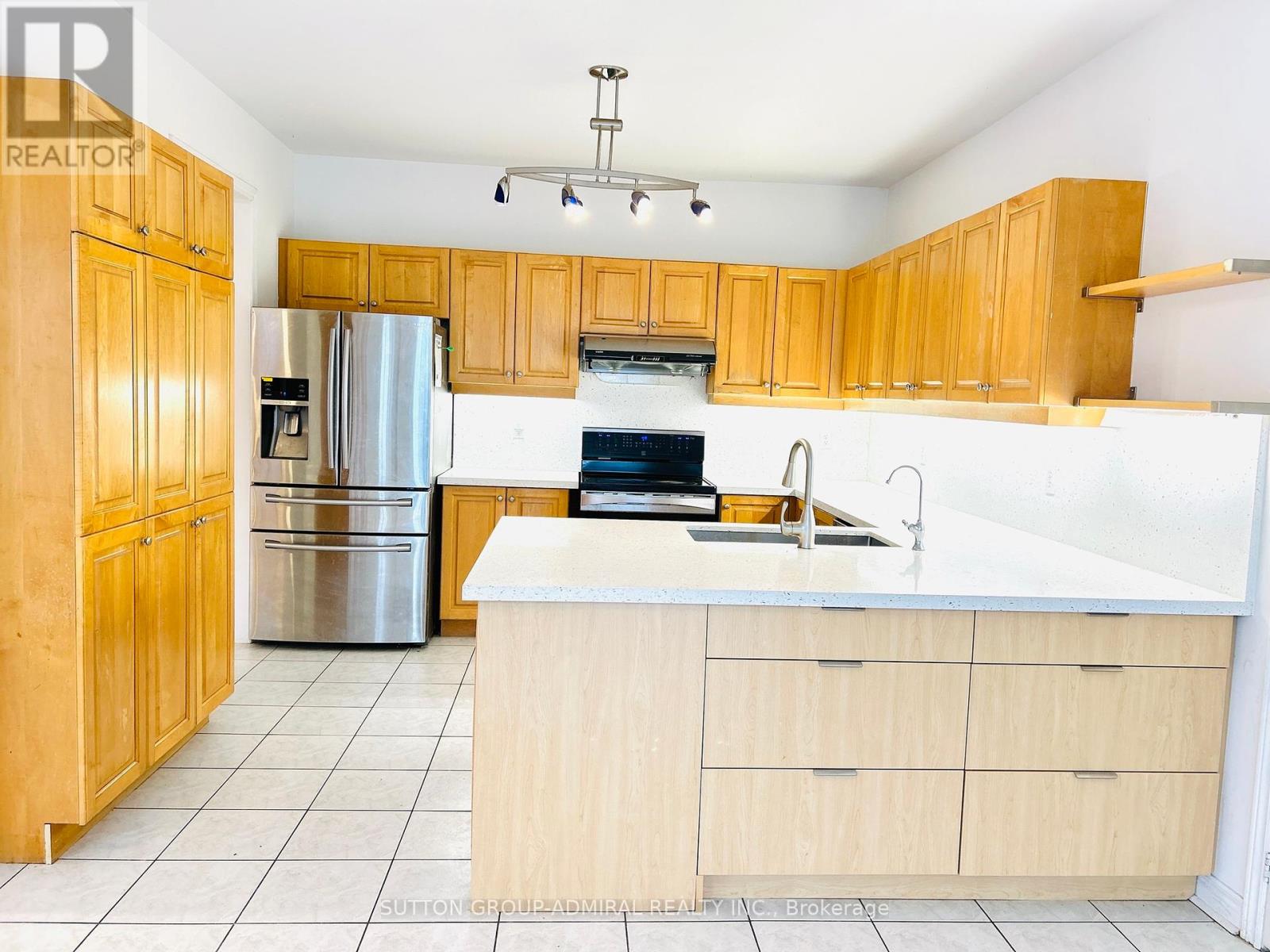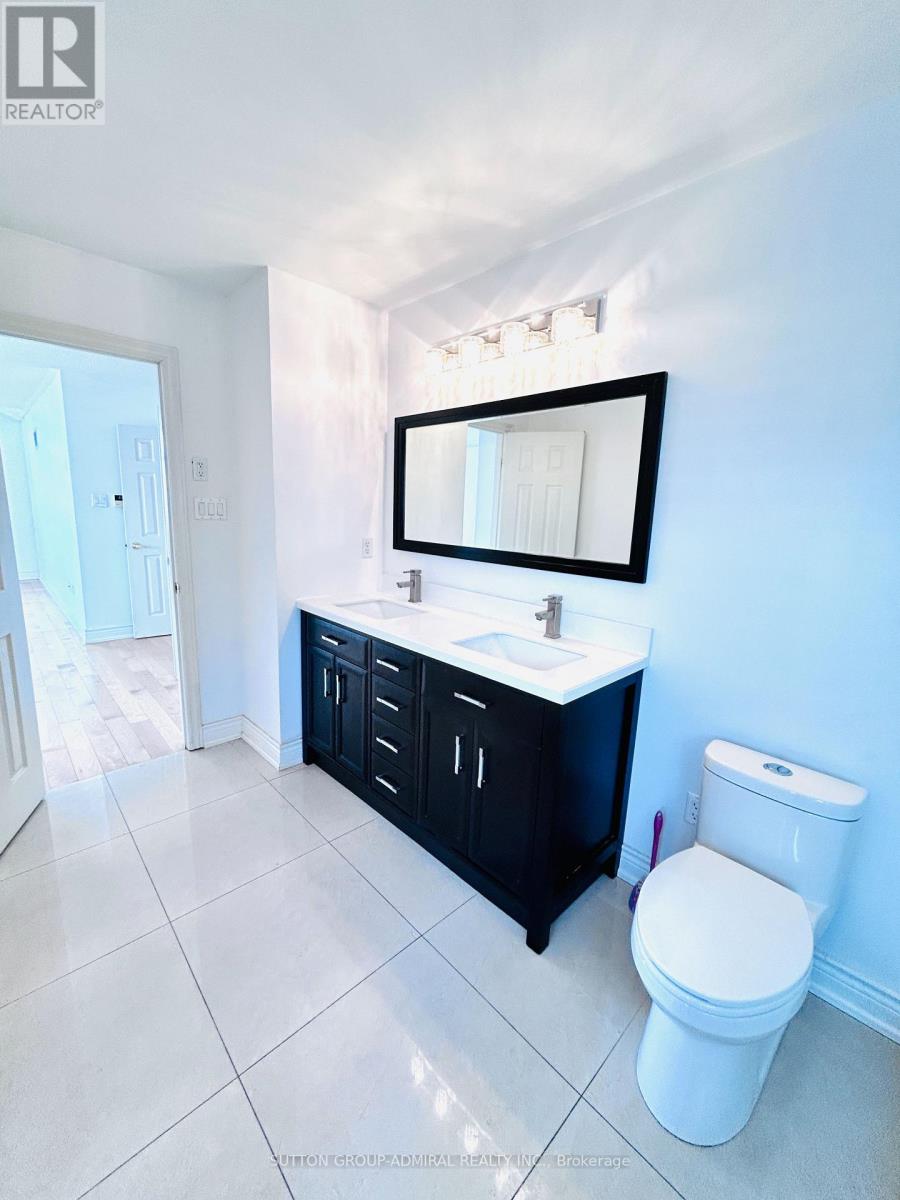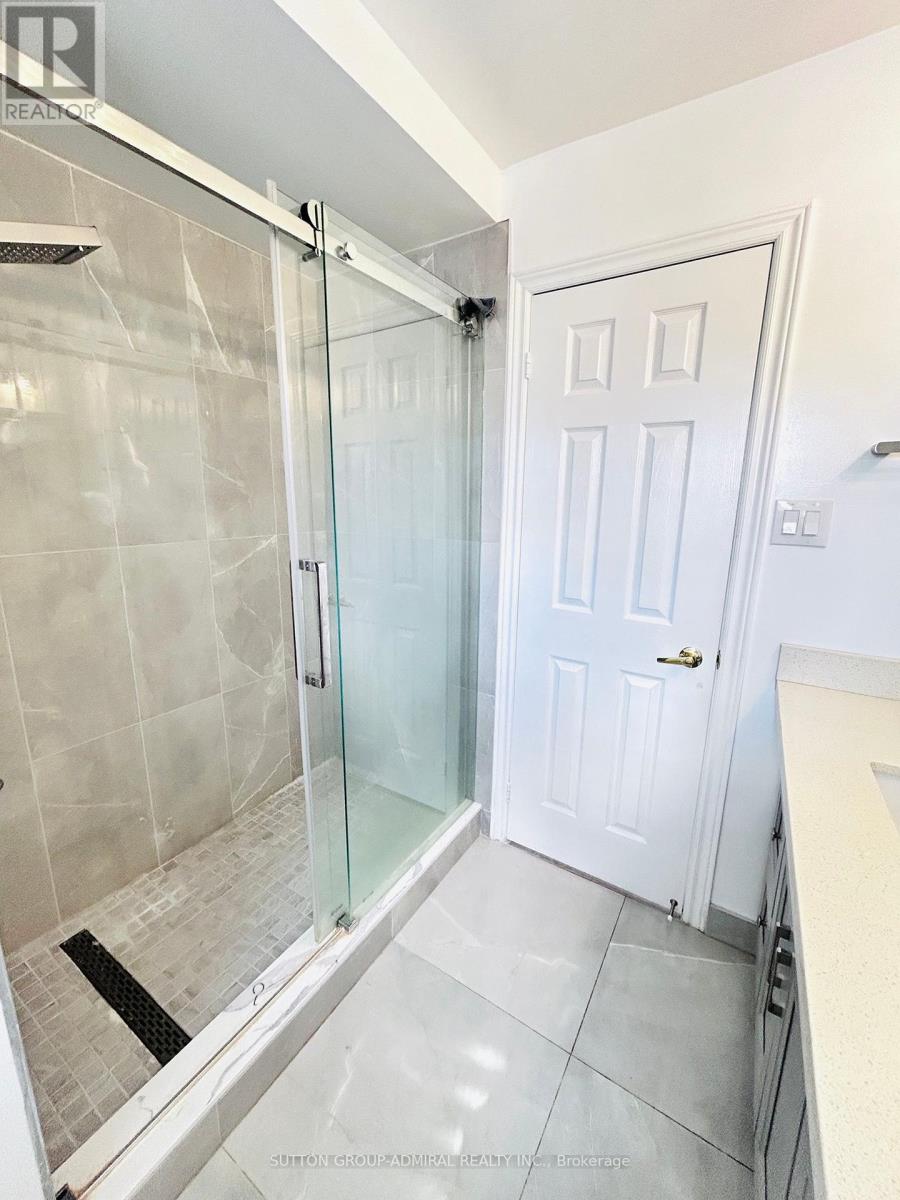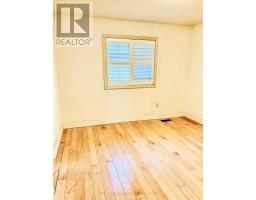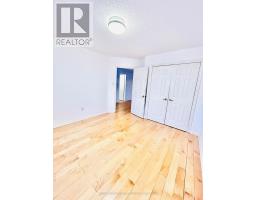106 Thomas Foster Street Markham, Ontario L6C 2W6
$4,580 Monthly
Cozy Sun-fill Detached Home in Top ranking school Pierre Trudeau H.S Territory! 9' Ceiling On Main Floor, Approx. 2,900 Sqft above ground level. Hardwood Floor on both main & 2nd Floor, Solid Oak Staircase. Recently updated Lots! Freshly painted home, open-concept modern kitchen boasting a central island, quartz countertops, plenty of pantry space, and a large breakfast nook directly step to a huge deck in the backyard. Family Room with a fireplace. Laundry Room on main Floor, Direct access to Garage. Bright Spacious 4 Bedrooms on the 2nd floor. Primary bedroom featuring a walk-in closet and 5 Pcs bathrooms. Finished basement offering a spacious bedroom, a modern washroom, and an entertainment and, a perfect for relaxation and hosting guests. Fenced backyard with a spacious deck perfect for summer BBQs and enjoying your privacy. Walk distance To top ranking Pierre Trudeau H.S. & Castlemore P.S. Close to all amenities: Public Transit, Shopping Centers, Parks, Grocery store, Restaurants, Bank, Golf Court, Hwy7/404 and Go-train station. Lots more! Landlord is responsible for lawn maintenance. (id:50886)
Property Details
| MLS® Number | N11999901 |
| Property Type | Single Family |
| Community Name | Berczy |
| Amenities Near By | Park, Public Transit, Schools |
| Community Features | Community Centre |
| Features | Carpet Free |
| Parking Space Total | 4 |
| Structure | Deck, Porch |
Building
| Bathroom Total | 4 |
| Bedrooms Above Ground | 4 |
| Bedrooms Below Ground | 1 |
| Bedrooms Total | 5 |
| Appliances | Garage Door Opener Remote(s), Oven - Built-in, Water Softener, Water Purifier, Dryer, Hood Fan, Stove, Washer, Water Treatment, Window Coverings, Refrigerator |
| Basement Development | Finished |
| Basement Type | N/a (finished) |
| Construction Style Attachment | Detached |
| Cooling Type | Central Air Conditioning, Ventilation System |
| Exterior Finish | Stone, Brick |
| Fire Protection | Smoke Detectors |
| Fireplace Present | Yes |
| Fireplace Total | 1 |
| Flooring Type | Hardwood, Laminate, Ceramic |
| Half Bath Total | 1 |
| Heating Fuel | Natural Gas |
| Heating Type | Forced Air |
| Stories Total | 2 |
| Size Interior | 2,500 - 3,000 Ft2 |
| Type | House |
| Utility Water | Municipal Water |
Parking
| Attached Garage | |
| Garage |
Land
| Acreage | No |
| Land Amenities | Park, Public Transit, Schools |
| Sewer | Sanitary Sewer |
Rooms
| Level | Type | Length | Width | Dimensions |
|---|---|---|---|---|
| Second Level | Primary Bedroom | 7.23 m | 4.7 m | 7.23 m x 4.7 m |
| Second Level | Bedroom 2 | 3.77 m | 3.3 m | 3.77 m x 3.3 m |
| Second Level | Bedroom 3 | 4.76 m | 3.77 m | 4.76 m x 3.77 m |
| Second Level | Bedroom 4 | 3.5 m | 3.36 m | 3.5 m x 3.36 m |
| Basement | Recreational, Games Room | Measurements not available | ||
| Basement | Bedroom 5 | Measurements not available | ||
| Main Level | Living Room | 3.48 m | 5.9 m | 3.48 m x 5.9 m |
| Main Level | Laundry Room | 1.8 m | 2.62 m | 1.8 m x 2.62 m |
| Main Level | Dining Room | 3.24 m | 3.96 m | 3.24 m x 3.96 m |
| Main Level | Family Room | 3.57 m | 6.23 m | 3.57 m x 6.23 m |
| Main Level | Kitchen | 2.8 m | 3.52 m | 2.8 m x 3.52 m |
| Main Level | Eating Area | 3.62 m | 3.96 m | 3.62 m x 3.96 m |
Utilities
| Cable | Available |
| Sewer | Available |
https://www.realtor.ca/real-estate/27978993/106-thomas-foster-street-markham-berczy-berczy
Contact Us
Contact us for more information
Julie Meng
Broker
juliemengrealestate.com/
www.facebook.com/rose.meng.75
1206 Centre Street
Thornhill, Ontario L4J 3M9
(416) 739-7200
(416) 739-9367
www.suttongroupadmiral.com/








