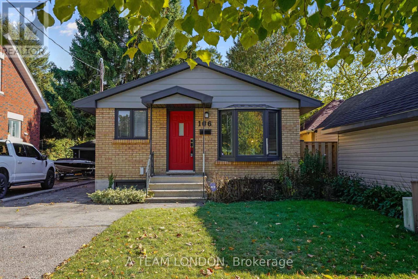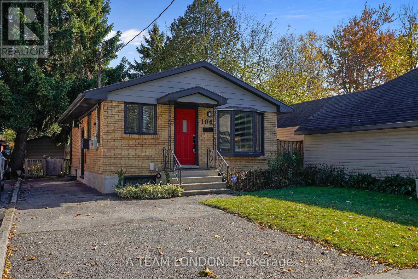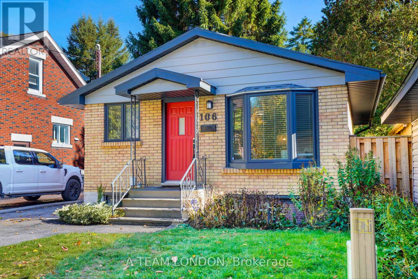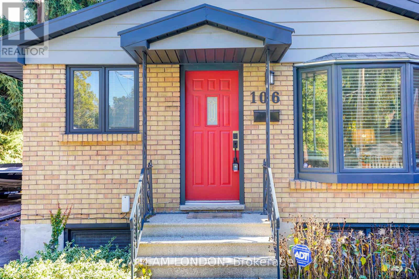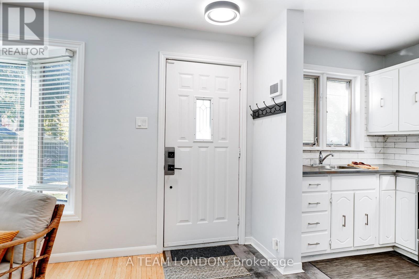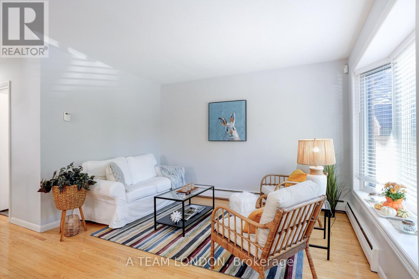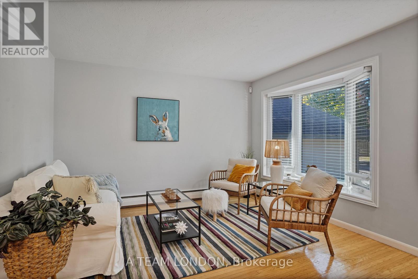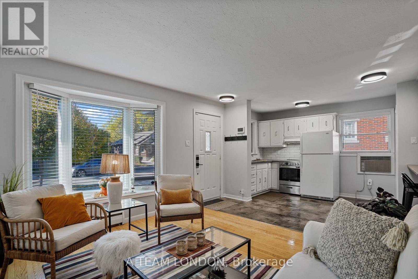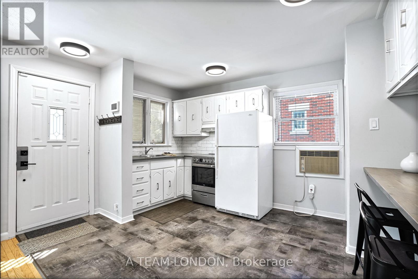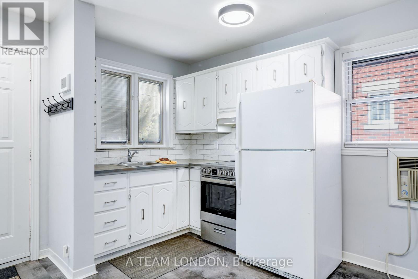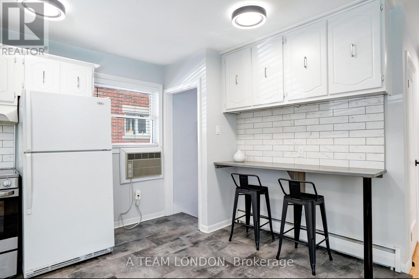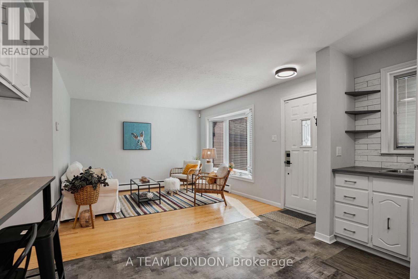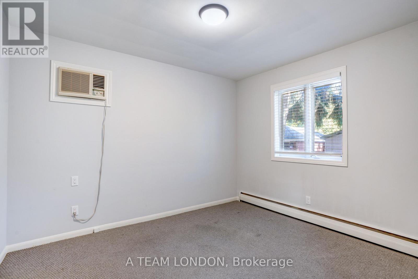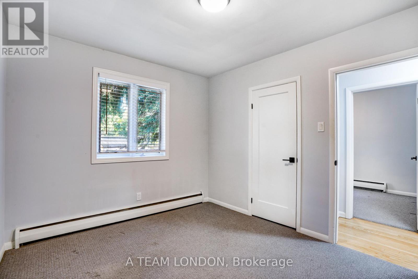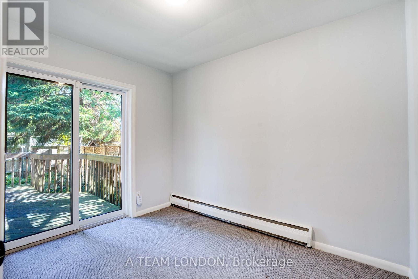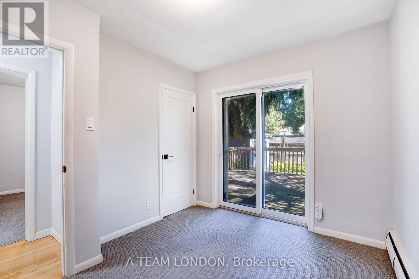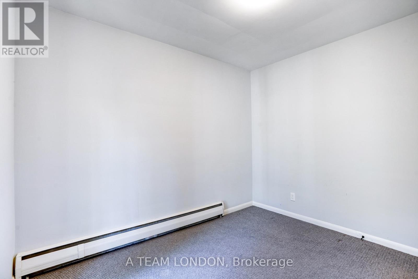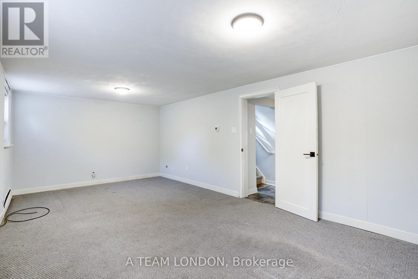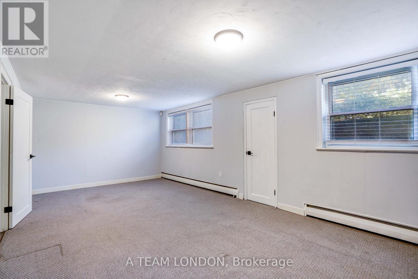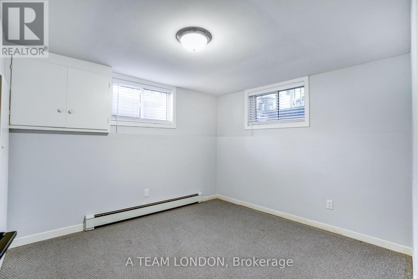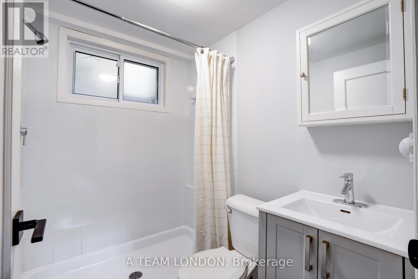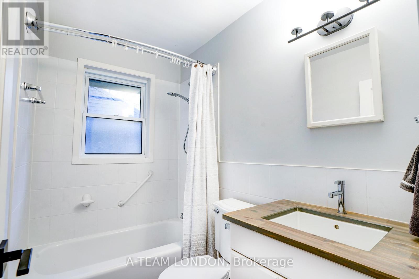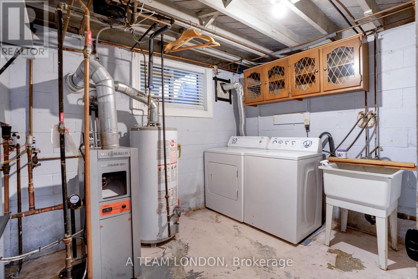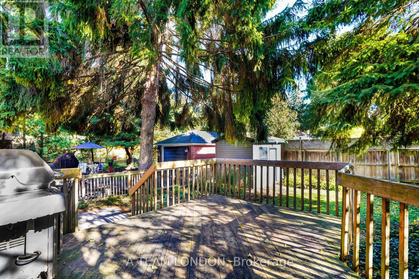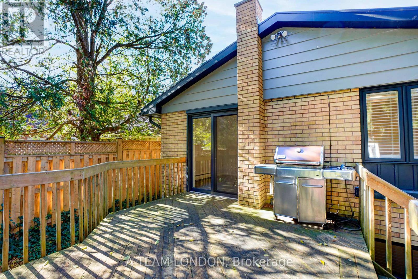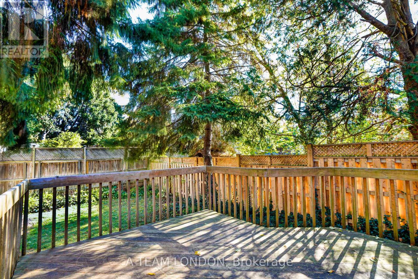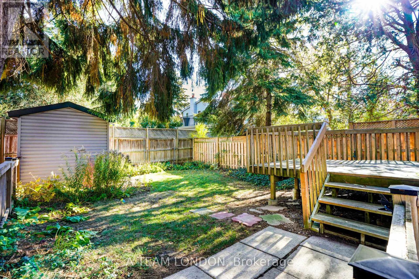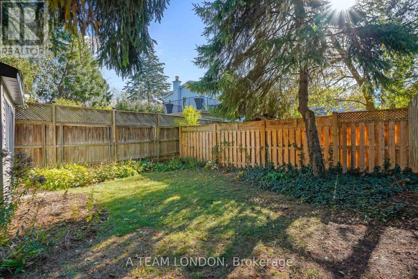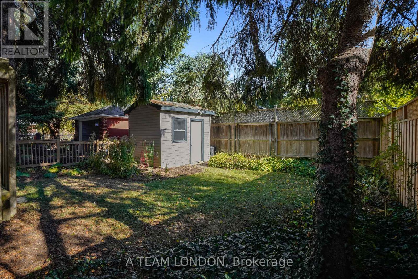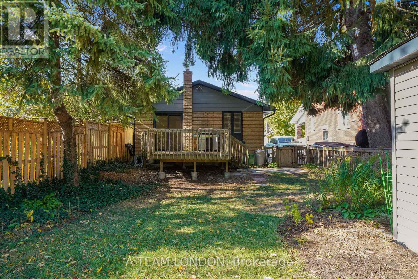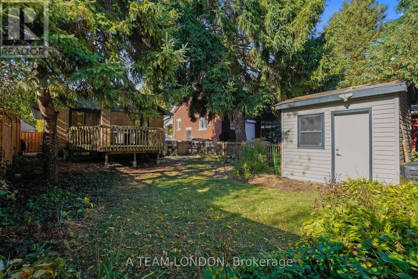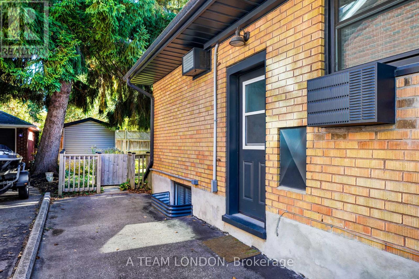106 Thornton Avenue London East, Ontario N5Y 2Y5
$499,900
Charming brick bungalow in the heart of Old North! This 2+1 bedroom, 2 full bath home offers incredible opportunity in one of London's most sought-after neighbourhoods. Filled with natural light, this move in ready home features a functional layout with great potential to update and improve value. The finished lower level provides additional living space or is ideal for additional income potential given its close proximity to UWO. Situated on a mature, tree-lined street surrounded by well-kept homes, this property presents great upside for investors, renovators, or those looking to plant roots in one of London's most established neighbourhoods (id:50886)
Property Details
| MLS® Number | X12489618 |
| Property Type | Single Family |
| Community Name | East B |
| Equipment Type | Water Heater - Gas, Water Heater |
| Parking Space Total | 2 |
| Rental Equipment Type | Water Heater - Gas, Water Heater |
| Structure | Deck |
Building
| Bathroom Total | 2 |
| Bedrooms Above Ground | 2 |
| Bedrooms Below Ground | 1 |
| Bedrooms Total | 3 |
| Age | 51 To 99 Years |
| Appliances | Dryer, Stove, Washer, Refrigerator |
| Architectural Style | Bungalow |
| Basement Development | Finished |
| Basement Type | Full (finished) |
| Construction Style Attachment | Detached |
| Cooling Type | Wall Unit |
| Exterior Finish | Brick |
| Foundation Type | Block |
| Heating Fuel | Natural Gas |
| Heating Type | Baseboard Heaters, Radiant Heat, Not Known |
| Stories Total | 1 |
| Size Interior | 0 - 699 Ft2 |
| Type | House |
| Utility Water | Municipal Water |
Parking
| No Garage |
Land
| Acreage | No |
| Sewer | Sanitary Sewer |
| Size Depth | 94 Ft |
| Size Frontage | 34 Ft |
| Size Irregular | 34 X 94 Ft |
| Size Total Text | 34 X 94 Ft |
| Zoning Description | R2-2 |
Rooms
| Level | Type | Length | Width | Dimensions |
|---|---|---|---|---|
| Basement | Bedroom | 3.14 m | 3.48 m | 3.14 m x 3.48 m |
| Basement | Bathroom | 2.07 m | 1.51 m | 2.07 m x 1.51 m |
| Basement | Family Room | 6.27 m | 3.55 m | 6.27 m x 3.55 m |
| Main Level | Kitchen | 13.6 m | 4.12 m | 13.6 m x 4.12 m |
| Main Level | Living Room | 3.38 m | 3.96 m | 3.38 m x 3.96 m |
| Main Level | Bedroom | 8.9 m | 10.2 m | 8.9 m x 10.2 m |
| Main Level | Bedroom 2 | 9.5 m | 11.2 m | 9.5 m x 11.2 m |
| Main Level | Bathroom | 2.38 m | 1.51 m | 2.38 m x 1.51 m |
https://www.realtor.ca/real-estate/29046961/106-thornton-avenue-london-east-east-b-east-b
Contact Us
Contact us for more information
Marcus Plowright
Salesperson
470 Colborne Street
London, Ontario N6B 2T3
(519) 872-8326

