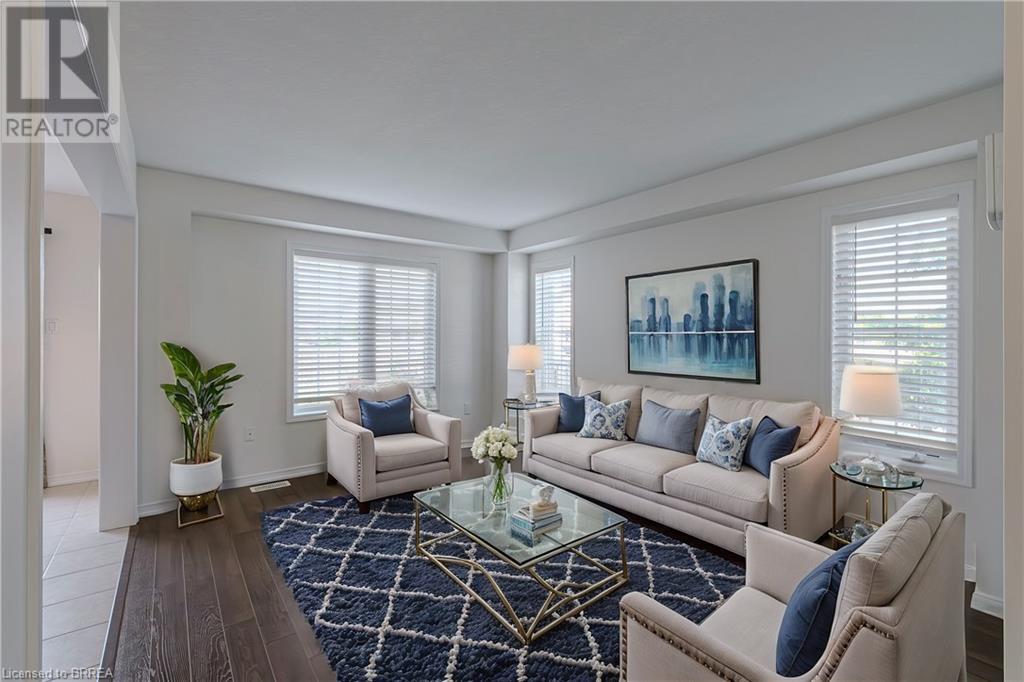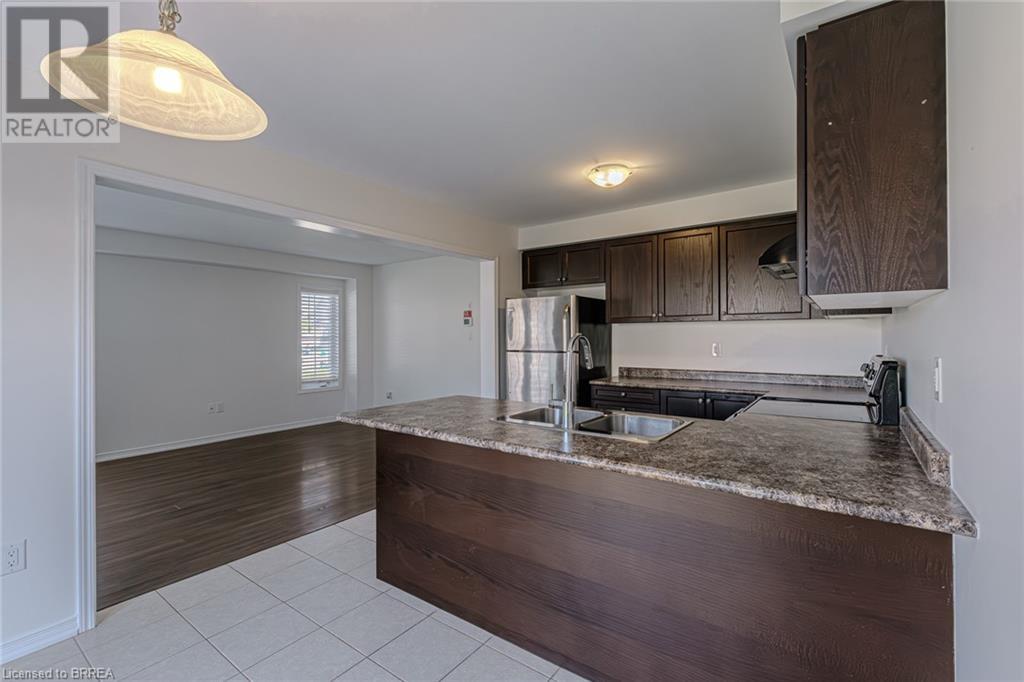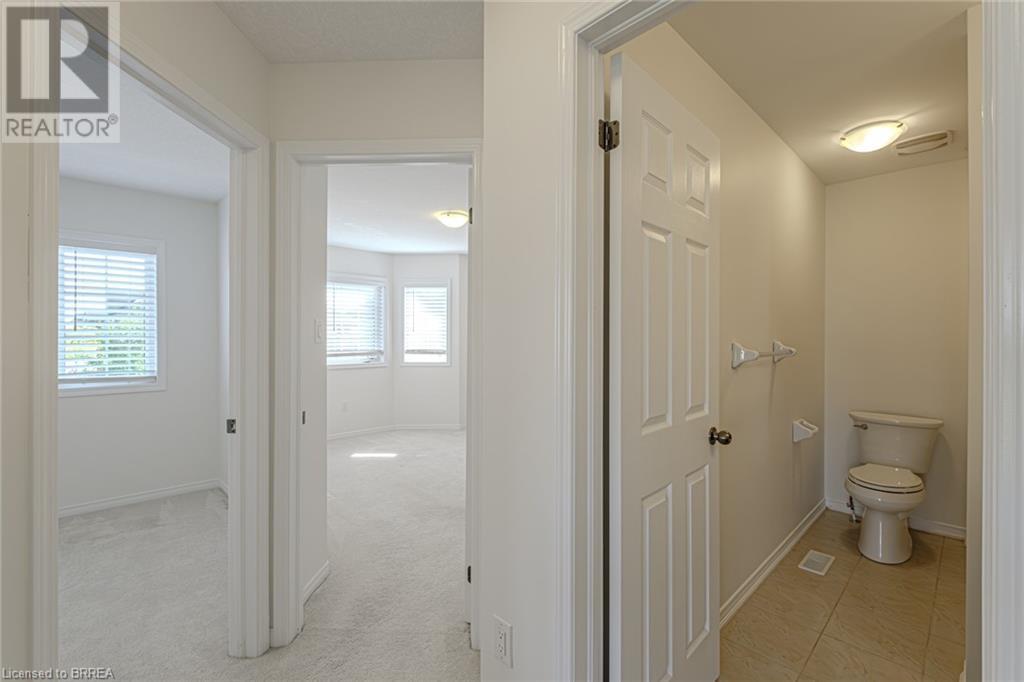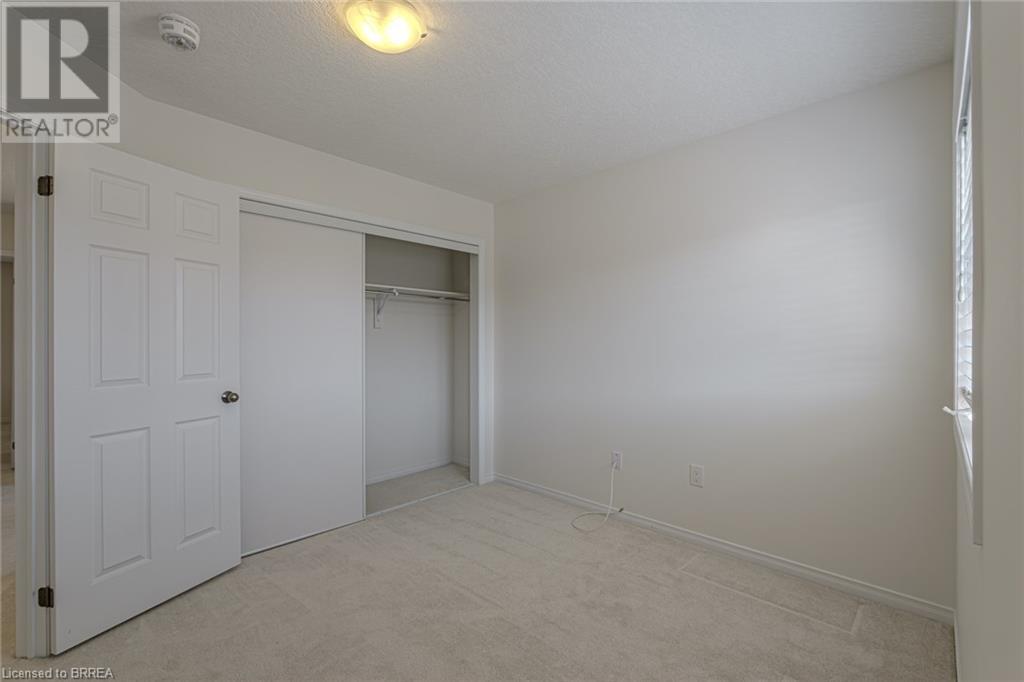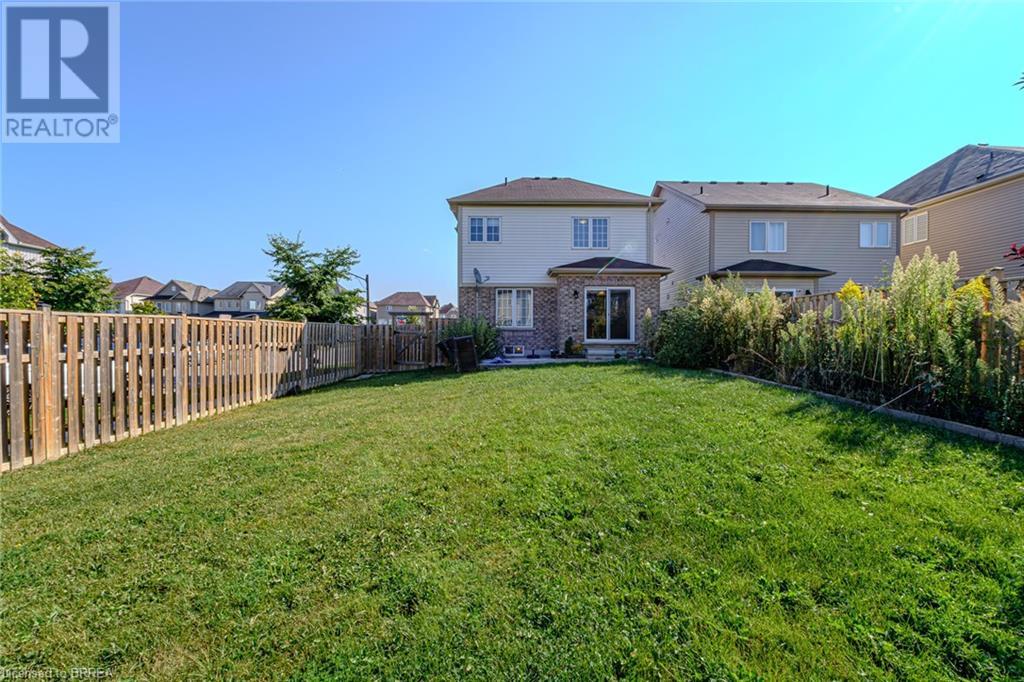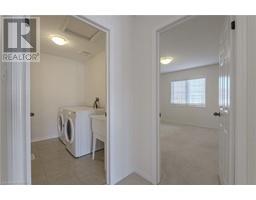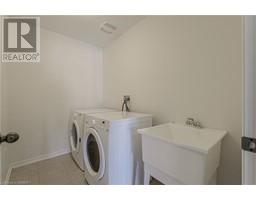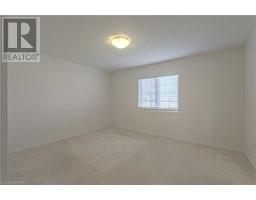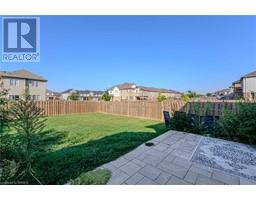106 Warner Lane Brantford, Ontario N3T 0J3
$749,000
Charming Detached Home In Family Friendly West Brant - A beautifully kept two-story corner lot residence in Empire South awaits its ideal family! This home boasts three bedrooms, two and a half bathrooms, and an inviting open-concept main floor encompassing a modern kitchen, breakfast nook, spacious living room, and elegant dining room. Upgrades include sleek solid surfaces throughout the main floor, stainless steel appliances, central air conditioning, convenient second-floor laundry, large master with private ensuite and much more! Located just two blocks away from Walter Gretzky Elementary School and St. Basil's Elementary. This home is also conveniently close to shopping centres, scenic walking trails, and lovely parks! Don’t hesitate on this marvelous home and book your private viewing today! (id:50886)
Property Details
| MLS® Number | 40645934 |
| Property Type | Single Family |
| AmenitiesNearBy | Park, Schools |
| EquipmentType | Water Heater |
| Features | Paved Driveway, Country Residential |
| ParkingSpaceTotal | 2 |
| RentalEquipmentType | Water Heater |
Building
| BathroomTotal | 3 |
| BedroomsAboveGround | 3 |
| BedroomsTotal | 3 |
| Appliances | Dishwasher, Dryer, Refrigerator, Stove, Washer |
| ArchitecturalStyle | 2 Level |
| BasementDevelopment | Unfinished |
| BasementType | Full (unfinished) |
| ConstructedDate | 2016 |
| ConstructionStyleAttachment | Detached |
| CoolingType | Central Air Conditioning |
| ExteriorFinish | Brick, Vinyl Siding |
| FoundationType | Poured Concrete |
| HalfBathTotal | 1 |
| HeatingFuel | Natural Gas |
| HeatingType | Forced Air |
| StoriesTotal | 2 |
| SizeInterior | 1634 Sqft |
| Type | House |
| UtilityWater | Municipal Water |
Parking
| Attached Garage |
Land
| Acreage | No |
| LandAmenities | Park, Schools |
| Sewer | Municipal Sewage System |
| SizeFrontage | 19 Ft |
| SizeTotalText | Under 1/2 Acre |
| ZoningDescription | R1d-6 |
Rooms
| Level | Type | Length | Width | Dimensions |
|---|---|---|---|---|
| Second Level | Laundry Room | 8'0'' x 5'0'' | ||
| Second Level | 5pc Bathroom | Measurements not available | ||
| Second Level | Primary Bedroom | 14'1'' x 11'5'' | ||
| Second Level | 4pc Bathroom | Measurements not available | ||
| Second Level | Bedroom | 10'1'' x 10'6'' | ||
| Second Level | Bedroom | 12'4'' x 9'6'' | ||
| Main Level | 2pc Bathroom | Measurements not available | ||
| Main Level | Kitchen | 17'1'' x 10'3'' | ||
| Main Level | Living Room | 12'0'' x 15'0'' | ||
| Main Level | Dining Room | 12'0'' x 12'6'' |
https://www.realtor.ca/real-estate/27434415/106-warner-lane-brantford
Interested?
Contact us for more information
Jon Machado
Salesperson
515 Park Road North
Brantford, Ontario N3R 7K8
Evan Machado
Salesperson
515 Park Road North
Brantford, Ontario N3R 7K8










