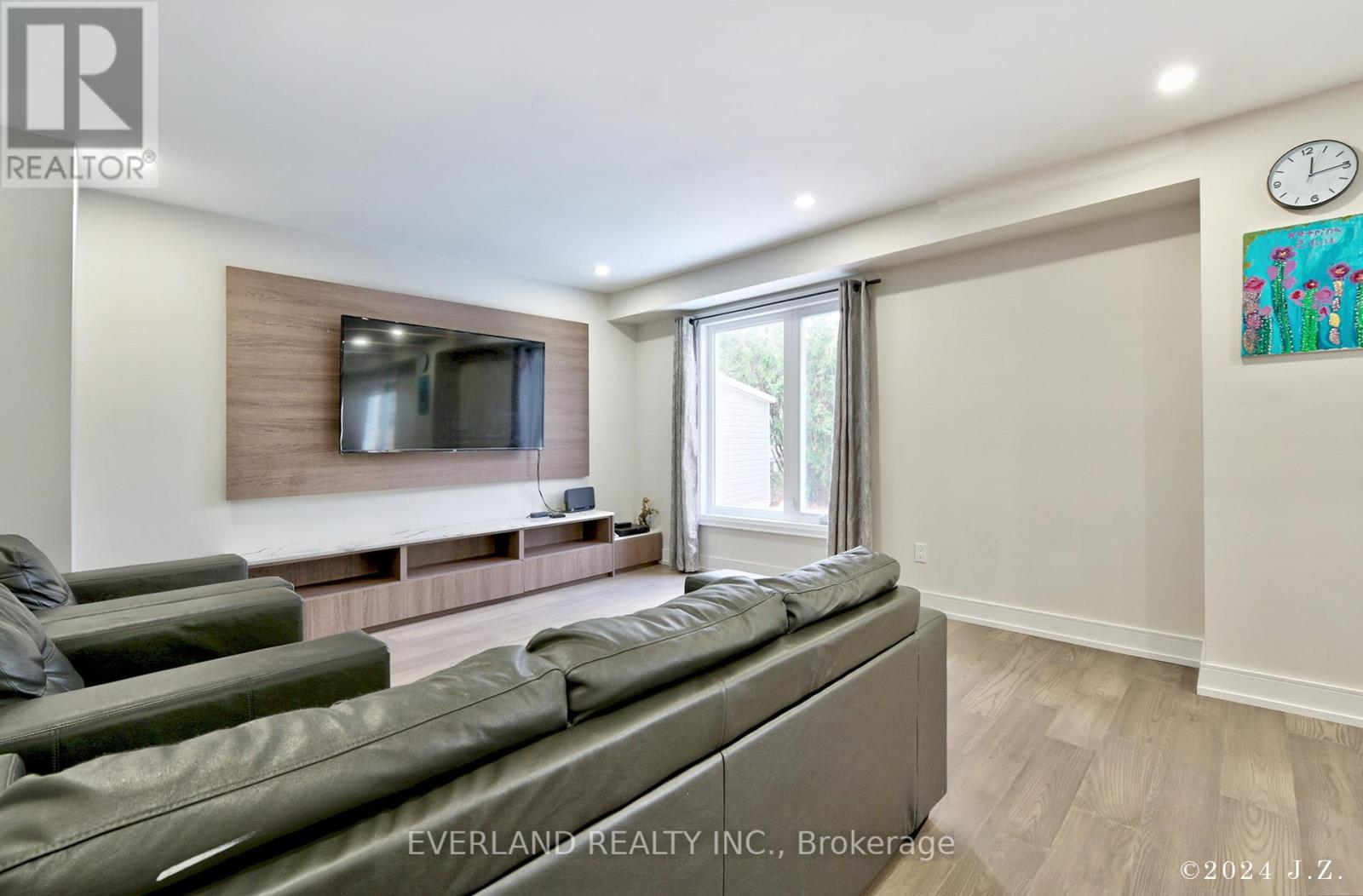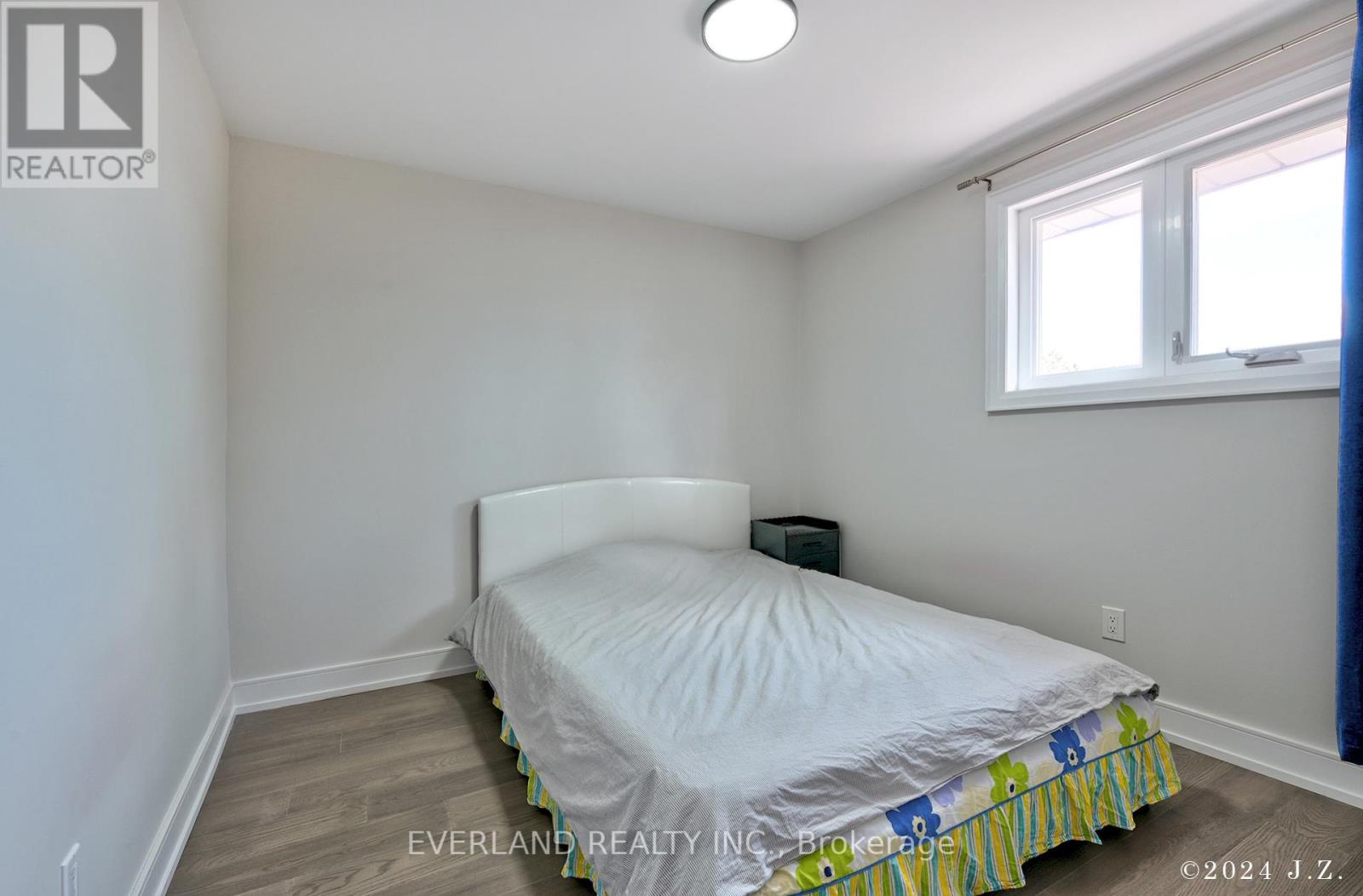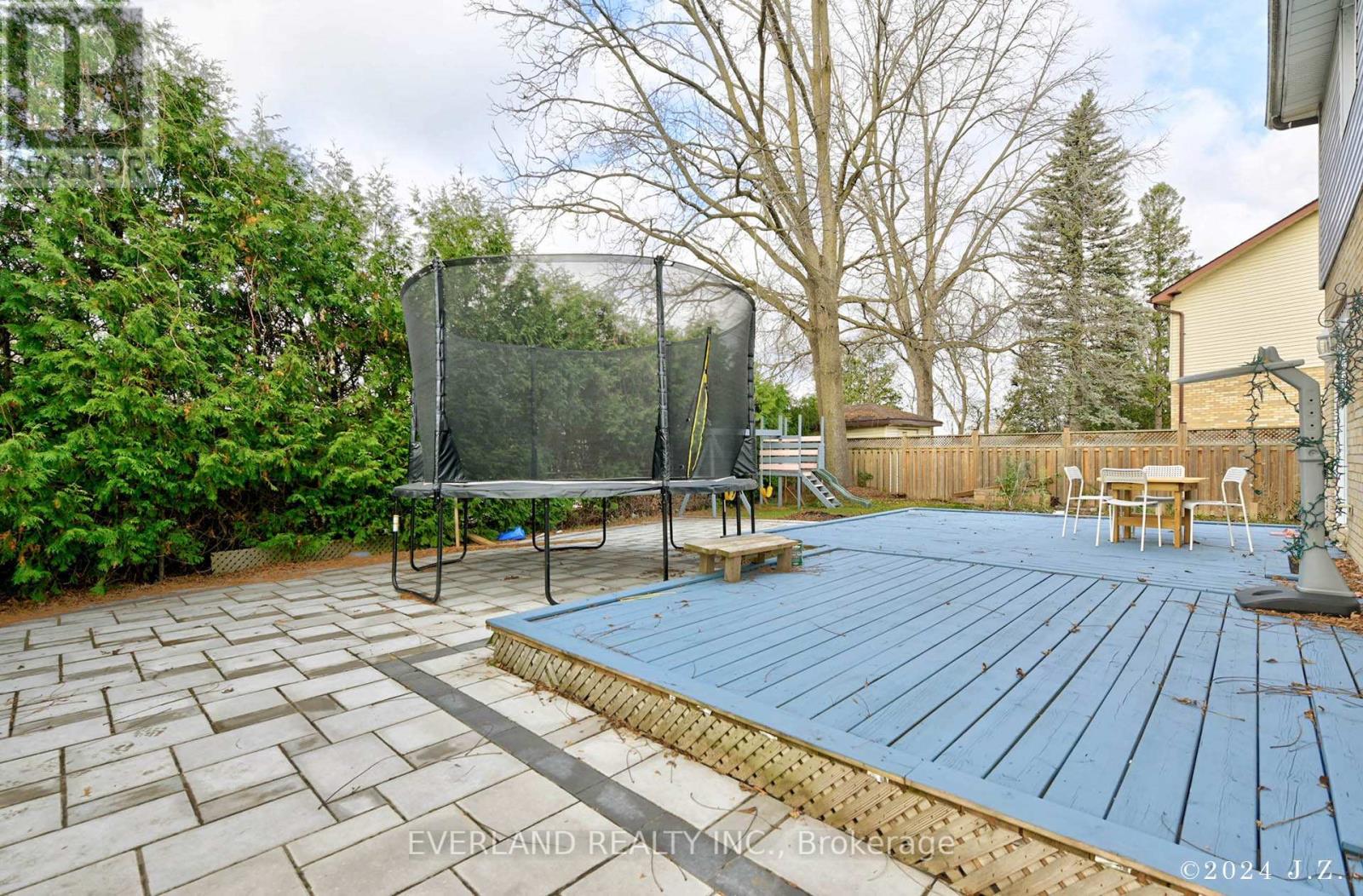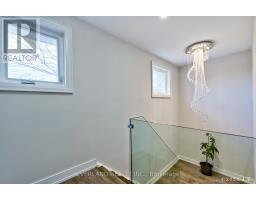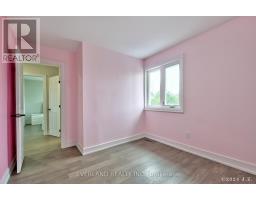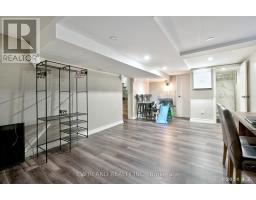106 Wesley Street Newmarket, Ontario L3Y 3N8
3 Bedroom
3 Bathroom
Central Air Conditioning
Forced Air
$1,188,000
Amazing Opportunity To Own A Fantastic Detached Home On A Large Private Pie-Shaped Lot In A Great Location! Close To Southlake Hospital, Shops, Transit, 404 Hwy, Go Transit, Fairy Lake, On A Quiet Street Featuring A Excellent Floor Plan With Finished Basement, Upgraded Custom Gourmet Dream Kitchen and a lot of upgrades. W/D (Lg)Double Car Garage. Back Yard Is Kids' Dream (id:50886)
Property Details
| MLS® Number | N10427886 |
| Property Type | Single Family |
| Community Name | Gorham-College Manor |
| AmenitiesNearBy | Hospital, Park, Public Transit, Schools |
| Features | Cul-de-sac |
| ParkingSpaceTotal | 4 |
Building
| BathroomTotal | 3 |
| BedroomsAboveGround | 3 |
| BedroomsTotal | 3 |
| BasementDevelopment | Finished |
| BasementType | N/a (finished) |
| ConstructionStyleAttachment | Detached |
| CoolingType | Central Air Conditioning |
| ExteriorFinish | Brick |
| FlooringType | Laminate |
| FoundationType | Concrete |
| HalfBathTotal | 1 |
| HeatingFuel | Natural Gas |
| HeatingType | Forced Air |
| StoriesTotal | 2 |
| Type | House |
| UtilityWater | Municipal Water |
Parking
| Attached Garage |
Land
| Acreage | No |
| FenceType | Fenced Yard |
| LandAmenities | Hospital, Park, Public Transit, Schools |
| Sewer | Sanitary Sewer |
| SizeDepth | 110 Ft ,3 In |
| SizeFrontage | 45 Ft ,9 In |
| SizeIrregular | 45.78 X 110.27 Ft ; Irregular Shape |
| SizeTotalText | 45.78 X 110.27 Ft ; Irregular Shape |
Rooms
| Level | Type | Length | Width | Dimensions |
|---|---|---|---|---|
| Second Level | Primary Bedroom | 3.51 m | 3.17 m | 3.51 m x 3.17 m |
| Second Level | Bedroom 2 | 3.08 m | 2.96 m | 3.08 m x 2.96 m |
| Second Level | Bedroom 3 | 3.05 m | 3.04 m | 3.05 m x 3.04 m |
| Basement | Recreational, Games Room | 6.88 m | 3.96 m | 6.88 m x 3.96 m |
| Main Level | Kitchen | 3.68 m | 2.98 m | 3.68 m x 2.98 m |
| Main Level | Dining Room | 3.99 m | 2.74 m | 3.99 m x 2.74 m |
| Main Level | Living Room | 4.96 m | 4.18 m | 4.96 m x 4.18 m |
Interested?
Contact us for more information
William Xiangyang Wang
Salesperson
Everland Realty Inc.
350 Hwy 7 East #ph1
Richmond Hill, Ontario L4B 3N2
350 Hwy 7 East #ph1
Richmond Hill, Ontario L4B 3N2




