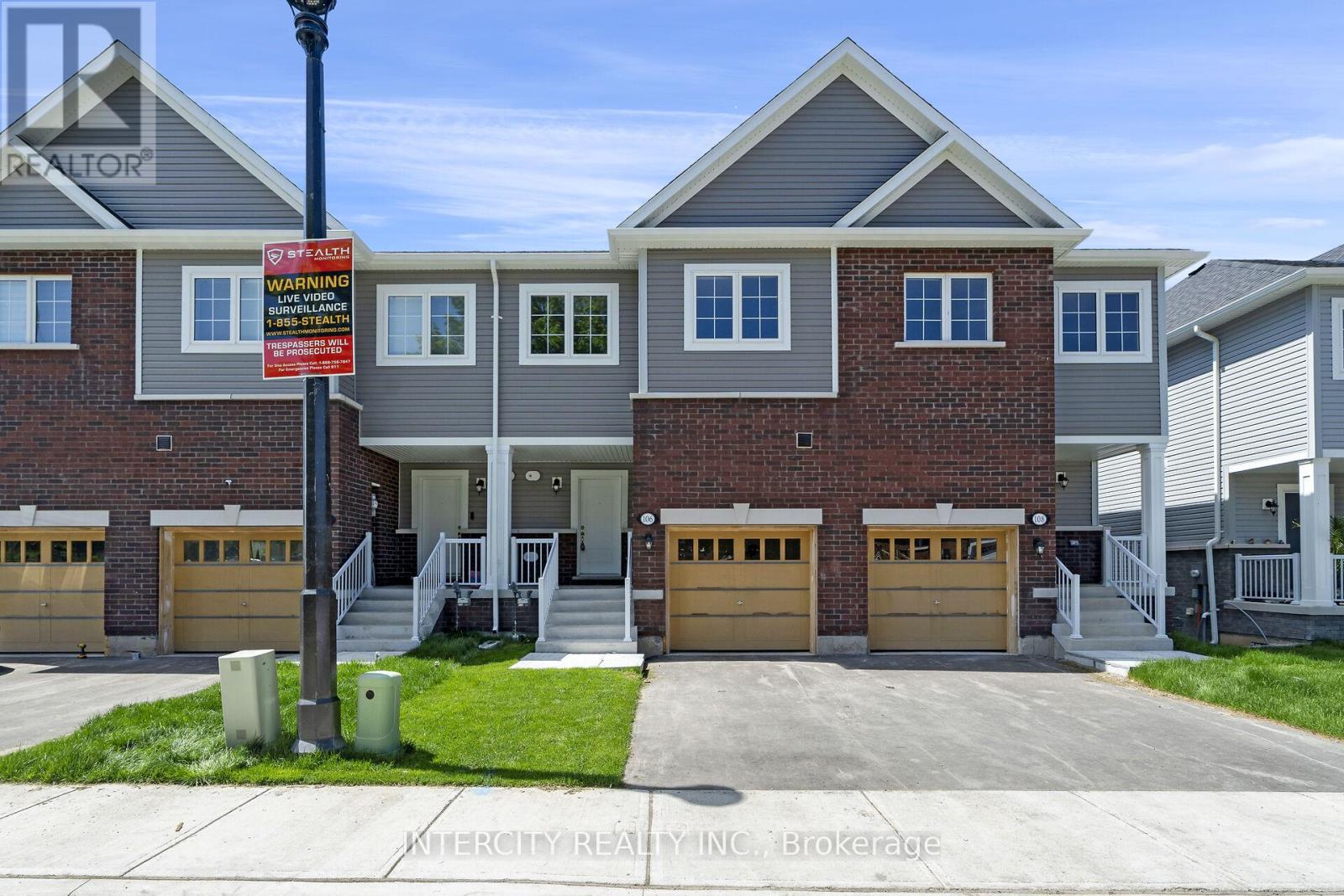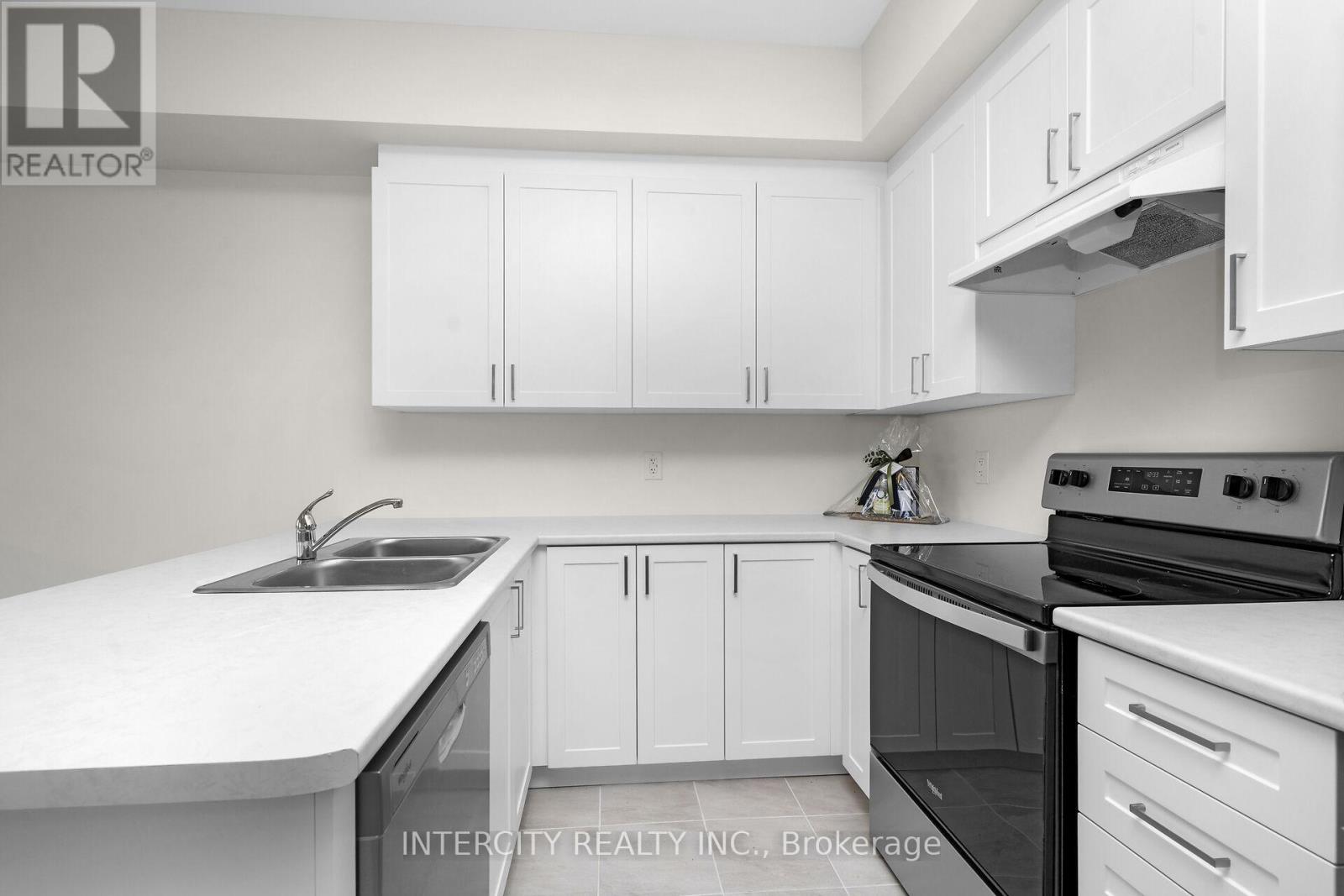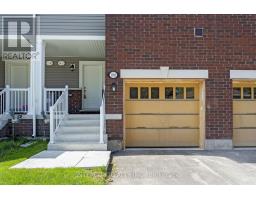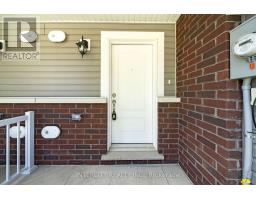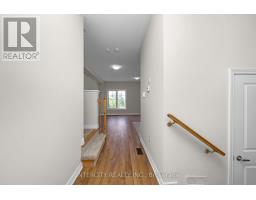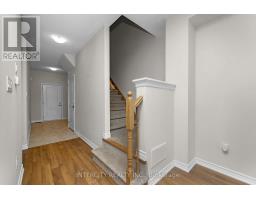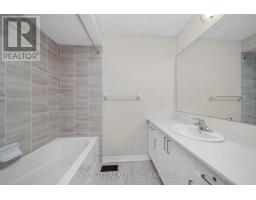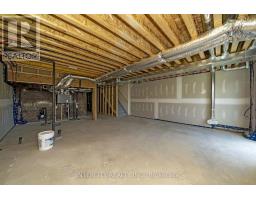106 Winters Way Shelburne, Ontario L9V 3Y1
3 Bedroom
3 Bathroom
Forced Air
$704,990Maintenance, Parcel of Tied Land
$174 Monthly
Maintenance, Parcel of Tied Land
$174 MonthlyBeautiful brand new 3 bdrm townhome in the sought after fast growing town of Shelburne. Great commuter location within walking distance to library, shopping, parks, schools, trails & trendy downtown! This wonderful 1529 sq. ft. open & bright townhome boasts a large unfinished walk-out basement w/ 3pc rough-in, 3 bdrms, 3 bath, garage, plenty of closet space, and large windows throughout. Spacious and affordable, this home offers plenty for the savvy homebuyer! (id:50886)
Property Details
| MLS® Number | X8373194 |
| Property Type | Single Family |
| Community Name | Shelburne |
| AmenitiesNearBy | Park, Place Of Worship |
| CommunityFeatures | Community Centre |
| ParkingSpaceTotal | 2 |
Building
| BathroomTotal | 3 |
| BedroomsAboveGround | 3 |
| BedroomsTotal | 3 |
| Appliances | Dishwasher, Dryer, Refrigerator, Stove, Washer |
| BasementDevelopment | Unfinished |
| BasementFeatures | Walk Out |
| BasementType | N/a (unfinished) |
| ConstructionStyleAttachment | Attached |
| ExteriorFinish | Brick, Vinyl Siding |
| FlooringType | Tile, Laminate |
| FoundationType | Poured Concrete |
| HalfBathTotal | 1 |
| HeatingFuel | Natural Gas |
| HeatingType | Forced Air |
| StoriesTotal | 2 |
| Type | Row / Townhouse |
| UtilityWater | Municipal Water |
Parking
| Garage |
Land
| Acreage | No |
| LandAmenities | Park, Place Of Worship |
| Sewer | Sanitary Sewer |
| SizeDepth | 88 Ft ,5 In |
| SizeFrontage | 19 Ft ,8 In |
| SizeIrregular | 19.69 X 88.45 Ft |
| SizeTotalText | 19.69 X 88.45 Ft |
Rooms
| Level | Type | Length | Width | Dimensions |
|---|---|---|---|---|
| Second Level | Primary Bedroom | 5.64 m | 3.61 m | 5.64 m x 3.61 m |
| Second Level | Bedroom 2 | 2.61 m | 3.12 m | 2.61 m x 3.12 m |
| Second Level | Bedroom 3 | 2.9 m | 4.88 m | 2.9 m x 4.88 m |
| Ground Level | Kitchen | 3.07 m | 2.59 m | 3.07 m x 2.59 m |
| Ground Level | Dining Room | 5.64 m | 3.15 m | 5.64 m x 3.15 m |
| Ground Level | Living Room | 5.64 m | 3.15 m | 5.64 m x 3.15 m |
https://www.realtor.ca/real-estate/26945300/106-winters-way-shelburne-shelburne
Interested?
Contact us for more information
Lou Grossi
Broker of Record
Intercity Realty Inc.
3600 Langstaff Rd., Ste14
Vaughan, Ontario L4L 9E7
3600 Langstaff Rd., Ste14
Vaughan, Ontario L4L 9E7

