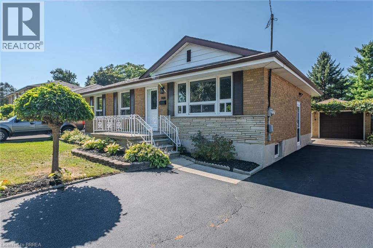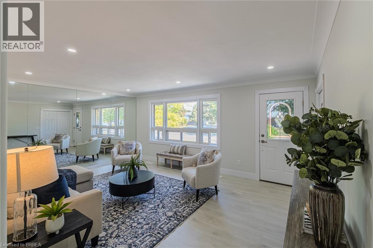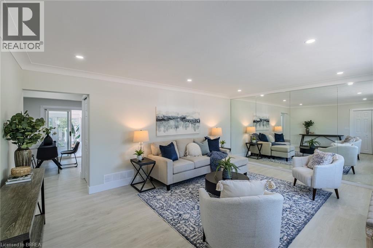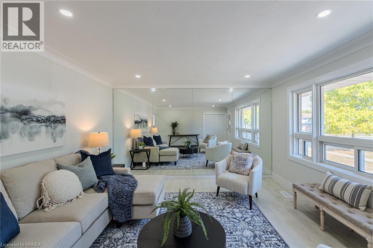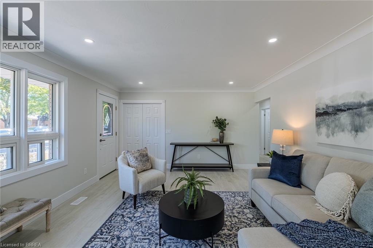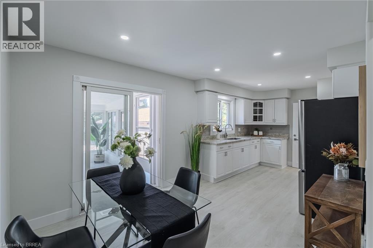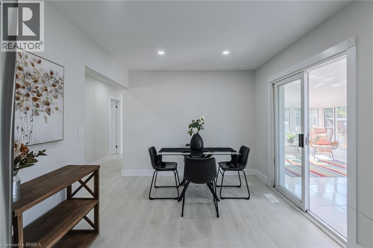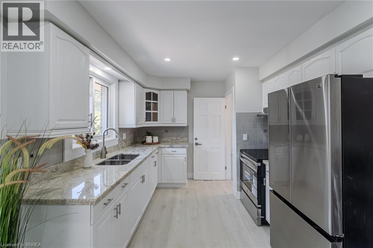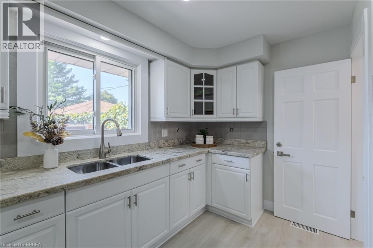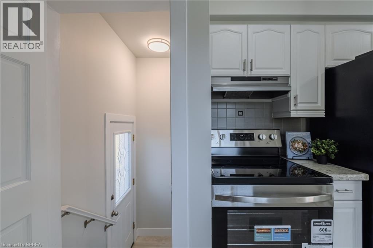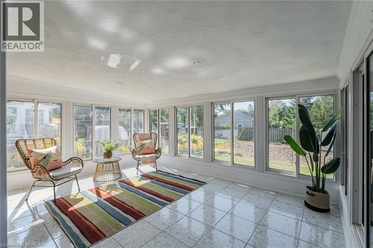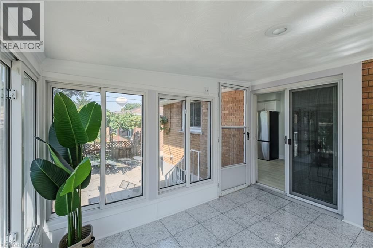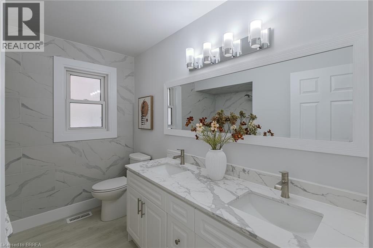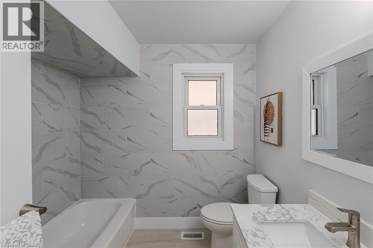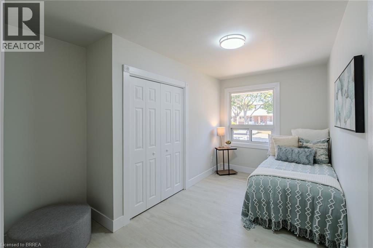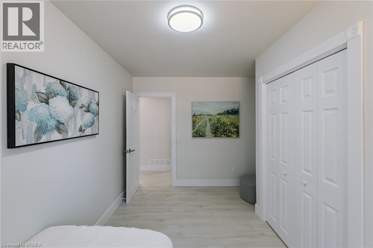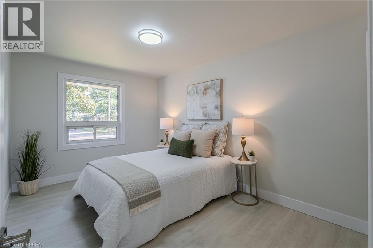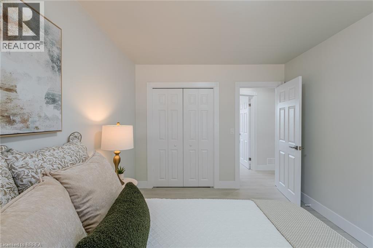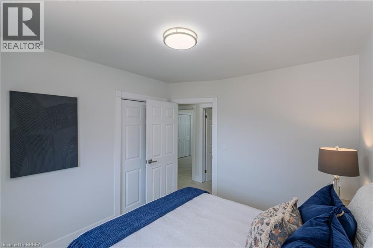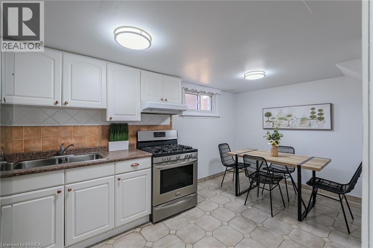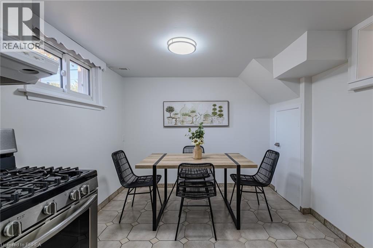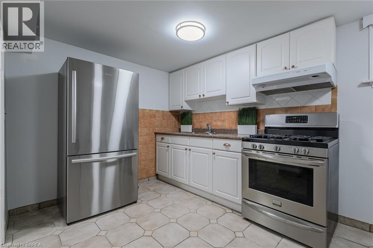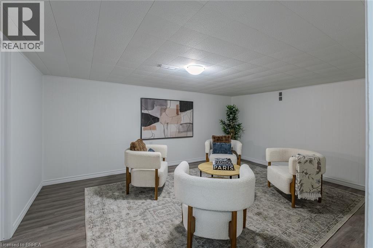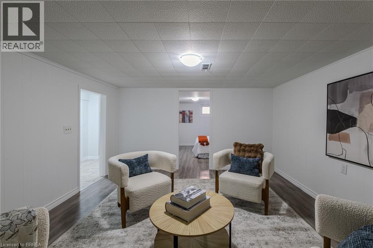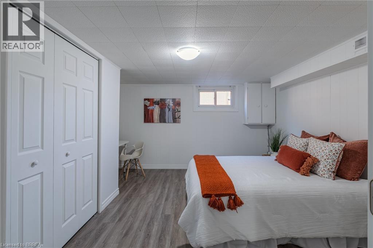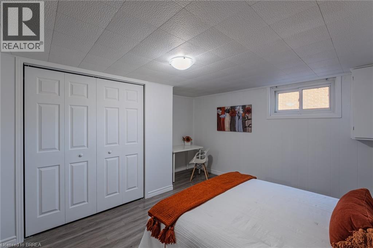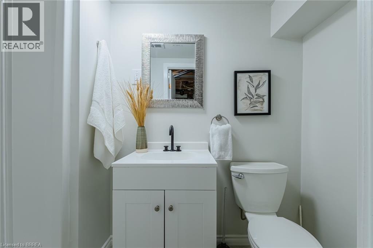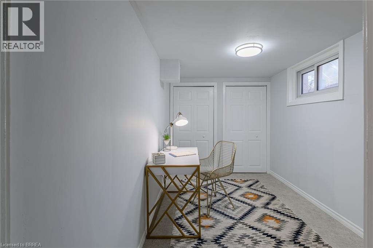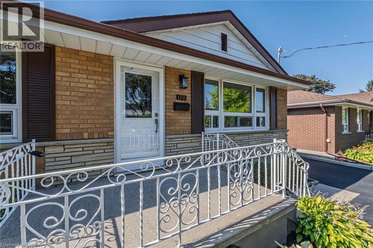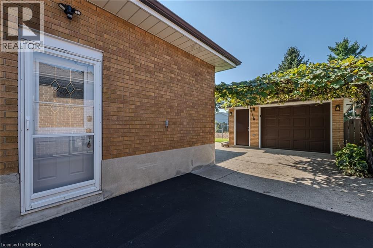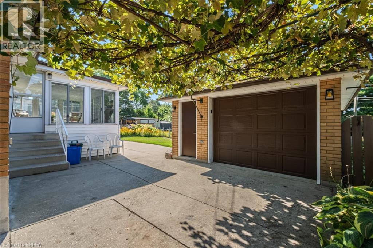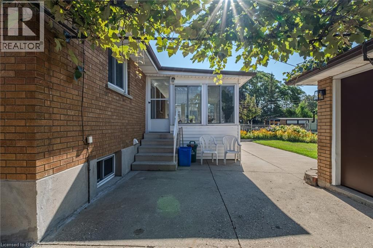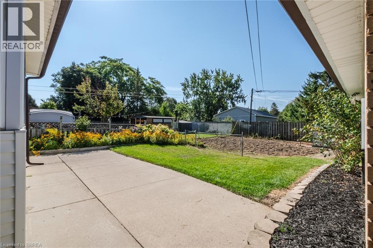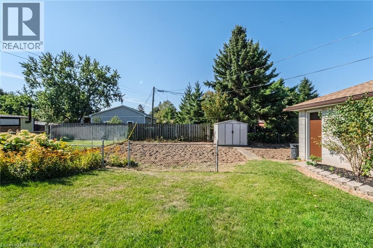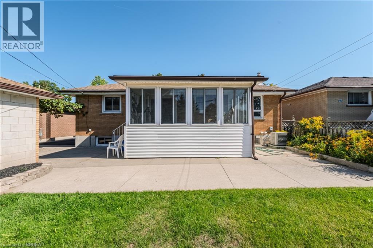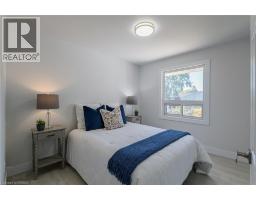106 Wood Street Brantford, Ontario N3R 2L3
$749,900
Discover this beautifully updated bungalow in a sought-after, family-friendly neighbourhood just minutes from all amenities. The bright and inviting kitchen boasts granite countertops and new appliances, while the spacious layout offers comfort and functionality throughout. Recent upgrades include the roof, furnace, air conditioner, windows, and doors, ensuring worry-free living. The fully finished basement features a private in-law suite with a separate entrance, perfect for extended family or guests. Outside, enjoy a detached garage, a front lawn sprinkler system, and plenty of space to relax. A rare opportunity to own a versatile home that blends convenience, comfort, and peace of mind. Two fridges and two stoves included. (id:50886)
Property Details
| MLS® Number | 40768053 |
| Property Type | Single Family |
| Amenities Near By | Park, Place Of Worship, Public Transit, Schools |
| Community Features | Quiet Area |
| Features | Paved Driveway, Automatic Garage Door Opener |
| Parking Space Total | 5 |
Building
| Bathroom Total | 2 |
| Bedrooms Above Ground | 3 |
| Bedrooms Below Ground | 2 |
| Bedrooms Total | 5 |
| Appliances | Dryer, Refrigerator, Stove, Washer |
| Architectural Style | Bungalow |
| Basement Development | Finished |
| Basement Type | Full (finished) |
| Constructed Date | 1962 |
| Construction Style Attachment | Detached |
| Cooling Type | Central Air Conditioning |
| Exterior Finish | Brick |
| Heating Type | Forced Air |
| Stories Total | 1 |
| Size Interior | 1,320 Ft2 |
| Type | House |
| Utility Water | Municipal Water |
Parking
| Detached Garage |
Land
| Access Type | Highway Nearby |
| Acreage | No |
| Land Amenities | Park, Place Of Worship, Public Transit, Schools |
| Sewer | Municipal Sewage System |
| Size Depth | 130 Ft |
| Size Frontage | 55 Ft |
| Size Total Text | Under 1/2 Acre |
| Zoning Description | R1b |
Rooms
| Level | Type | Length | Width | Dimensions |
|---|---|---|---|---|
| Basement | Bedroom | 11'3'' x 7'3'' | ||
| Basement | 3pc Bathroom | Measurements not available | ||
| Basement | Eat In Kitchen | 15'6'' x 9'8'' | ||
| Basement | Family Room | 16'9'' x 13'3'' | ||
| Basement | Bedroom | 13'1'' x 13'3'' | ||
| Main Level | Sunroom | 10'9'' x 15'4'' | ||
| Main Level | Bedroom | 13'8'' x 9'5'' | ||
| Main Level | Bedroom | 10'8'' x 9'4'' | ||
| Main Level | Bedroom | 13'6'' x 9'8'' | ||
| Main Level | 5pc Bathroom | Measurements not available | ||
| Main Level | Family Room | 13'5'' x 18'3'' | ||
| Main Level | Dinette | 9'6'' x 10'6'' | ||
| Main Level | Kitchen | 9'6'' x 9'10'' |
https://www.realtor.ca/real-estate/28858928/106-wood-street-brantford
Contact Us
Contact us for more information
Peter Ligori
Salesperson
515 Park Road North-Suite B
Brantford, Ontario N3R 7K8
(519) 756-8111
(519) 756-9012

