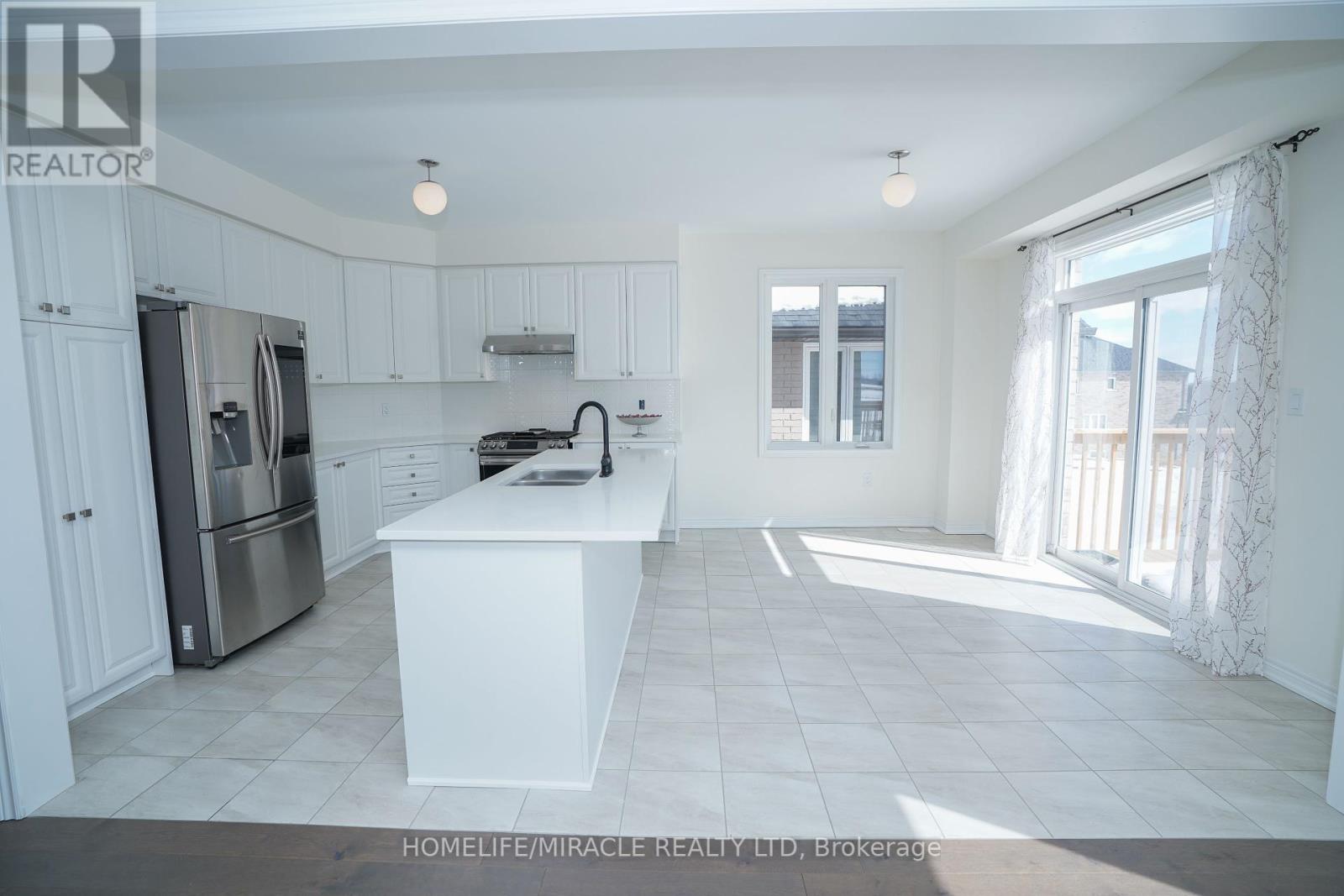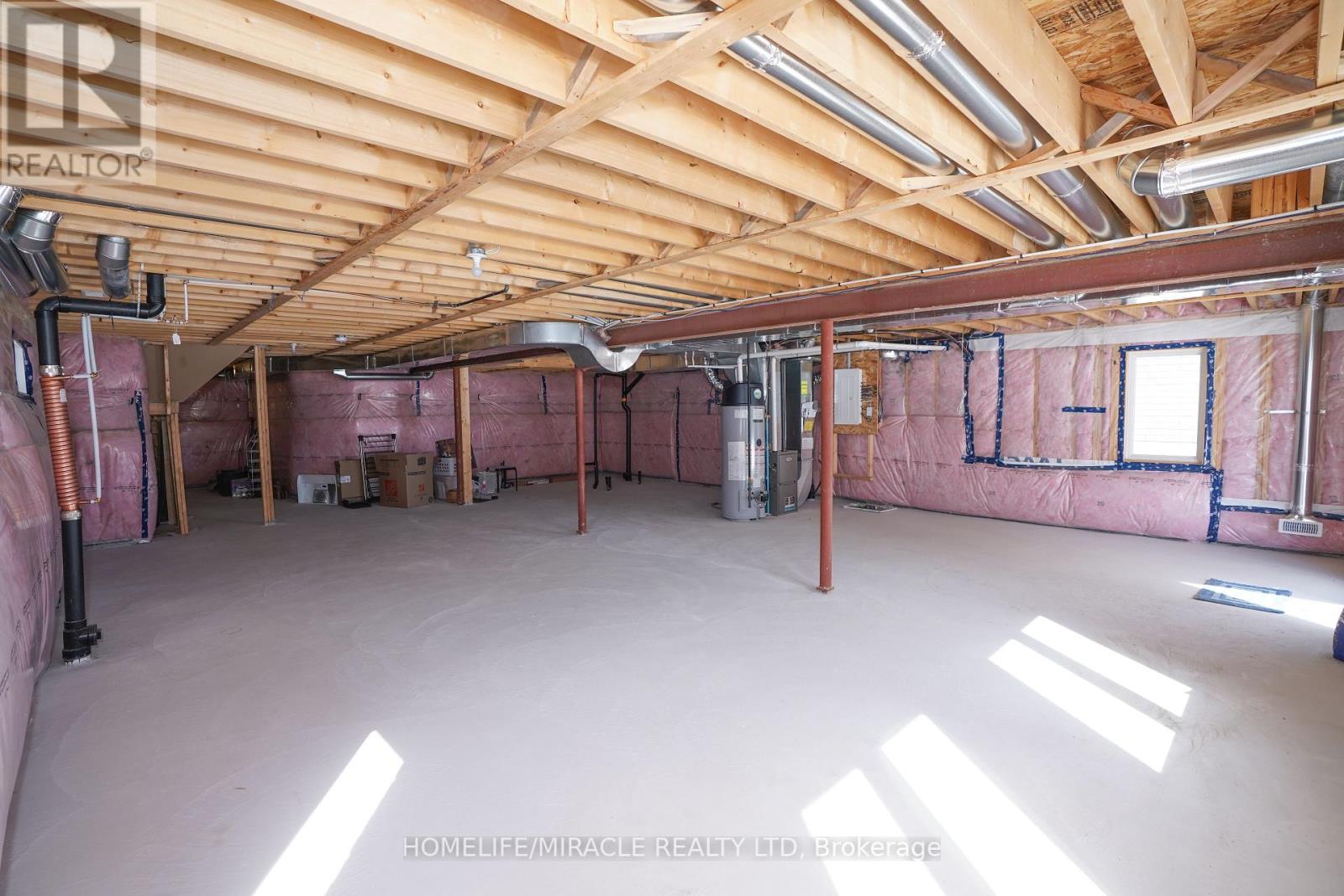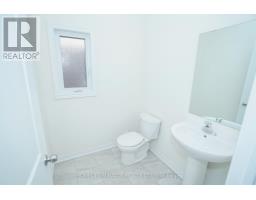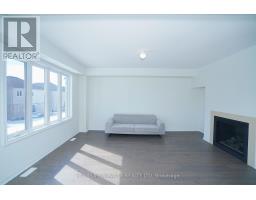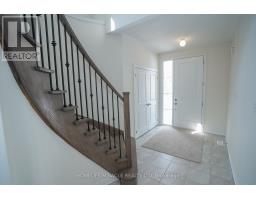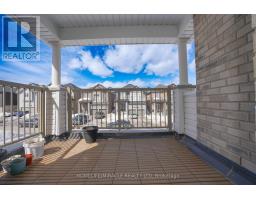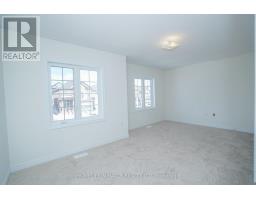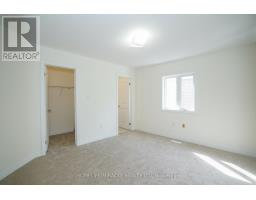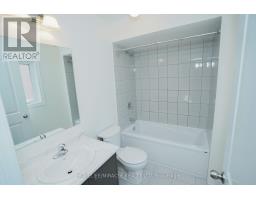106 York Drive Peterborough, Ontario K9K 0H6
$934,999
Welcome to 106 York Dr. in Peterborough's luxury Lilly Lake subdivision! Step into this stunning 2,920 sq ft, 4 Bedroom, 4 washroom detached home. Perfectly combining style and functionality, no detail has been overlooked! From the moment you enter the bright, spacious foyer, you'll feel right at home. Entertain in style in the large living room, or cozy up by the double side fireplace in the elegant dining room. The open-concept family room is a showstopper, featuring a fireplace, oversized windows, and sunlight streaming in all day long. The chef's kitchen is a dream, complete with a digital refrigerator, a large island, and a breakfast area that opens to a deck-perfect for morning coffee or evening relaxation. Upstairs, discover 4 spacious bedrooms. The luxurious master suite boasts a walk-in closet, a 5-piece ensuite, and huge windows. The second bedroom offers its own ensuite, ideal for older family members or guests, Study loft access to a covered balcony for peaceful evenings. Downstairs, the walk-out basement with a rough-in washroom is a blank canvas waiting for your personal touch. Prime Location: Close to colleges, universities, and all amenities. This home has it all-space, style, and convenience. Don't wait-schedule your showing today and fall in love!" (id:50886)
Property Details
| MLS® Number | X12021798 |
| Property Type | Single Family |
| Community Name | Northcrest |
| Amenities Near By | Hospital, Park, Place Of Worship, Public Transit |
| Parking Space Total | 6 |
| Structure | Deck, Porch |
Building
| Bathroom Total | 4 |
| Bedrooms Above Ground | 4 |
| Bedrooms Total | 4 |
| Age | 0 To 5 Years |
| Amenities | Fireplace(s) |
| Appliances | Water Heater, Dishwasher, Dryer, Stove, Washer, Window Coverings, Refrigerator |
| Basement Features | Walk Out |
| Basement Type | N/a |
| Construction Style Attachment | Detached |
| Cooling Type | Central Air Conditioning, Air Exchanger |
| Exterior Finish | Brick, Vinyl Siding |
| Fire Protection | Smoke Detectors |
| Fireplace Present | Yes |
| Fireplace Total | 1 |
| Flooring Type | Ceramic, Hardwood, Carpeted |
| Foundation Type | Poured Concrete |
| Half Bath Total | 1 |
| Heating Fuel | Natural Gas |
| Heating Type | Forced Air |
| Stories Total | 2 |
| Size Interior | 2,500 - 3,000 Ft2 |
| Type | House |
| Utility Water | Municipal Water |
Parking
| Garage |
Land
| Acreage | No |
| Land Amenities | Hospital, Park, Place Of Worship, Public Transit |
| Sewer | Sanitary Sewer |
| Size Depth | 108 Ft ,3 In |
| Size Frontage | 40 Ft |
| Size Irregular | 40 X 108.3 Ft |
| Size Total Text | 40 X 108.3 Ft |
Rooms
| Level | Type | Length | Width | Dimensions |
|---|---|---|---|---|
| Main Level | Family Room | 4.45 m | 4.6 m | 4.45 m x 4.6 m |
| Main Level | Foyer | 3.14 m | 2.13 m | 3.14 m x 2.13 m |
| Main Level | Living Room | 4.45 m | 4.08 m | 4.45 m x 4.08 m |
| Main Level | Kitchen | 3.96 m | 3.04 m | 3.96 m x 3.04 m |
| Main Level | Eating Area | 3.96 m | 2.74 m | 3.96 m x 2.74 m |
| Main Level | Dining Room | 3.96 m | 3.04 m | 3.96 m x 3.04 m |
| Upper Level | Loft | 2.99 m | 2.38 m | 2.99 m x 2.38 m |
| Upper Level | Primary Bedroom | 5.49 m | 3.96 m | 5.49 m x 3.96 m |
| Upper Level | Bedroom 2 | 5.49 m | 3.04 m | 5.49 m x 3.04 m |
| Upper Level | Bedroom 3 | 3.84 m | 3.41 m | 3.84 m x 3.41 m |
| Upper Level | Bedroom 4 | 3.65 m | 3.04 m | 3.65 m x 3.04 m |
| Upper Level | Laundry Room | 3.65 m | 1.8 m | 3.65 m x 1.8 m |
https://www.realtor.ca/real-estate/28030595/106-york-drive-peterborough-northcrest-northcrest
Contact Us
Contact us for more information
Parth Mistry
Salesperson
linktr.ee/parthmistry
www.facebook.com/profile.php?id=100090282765761
11a-5010 Steeles Ave. West
Toronto, Ontario M9V 5C6
(416) 747-9777
(416) 747-7135
www.homelifemiracle.com/












