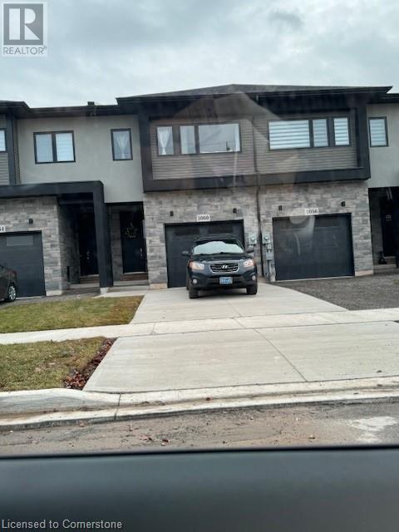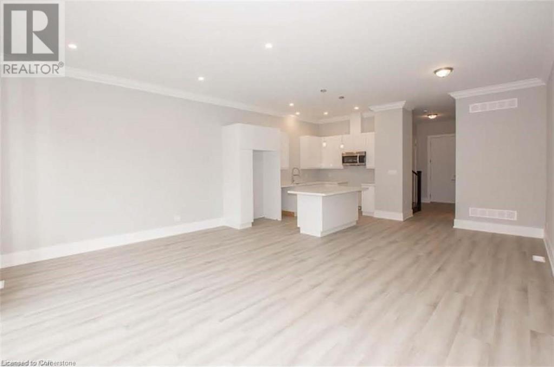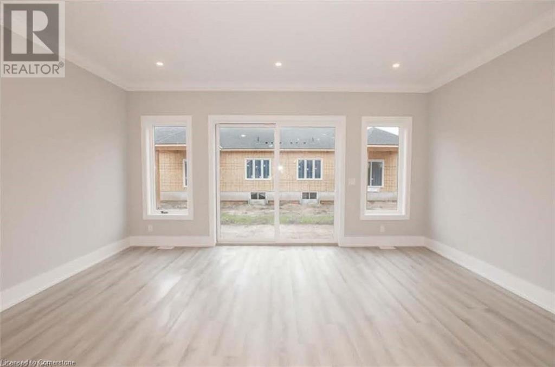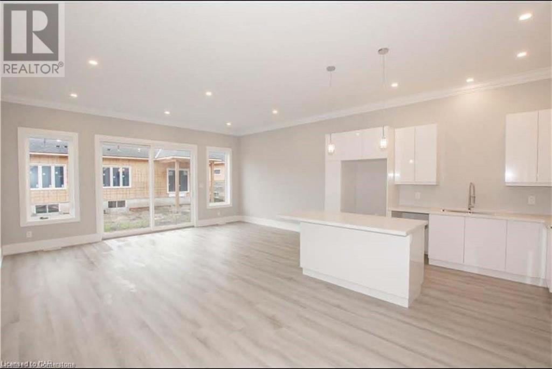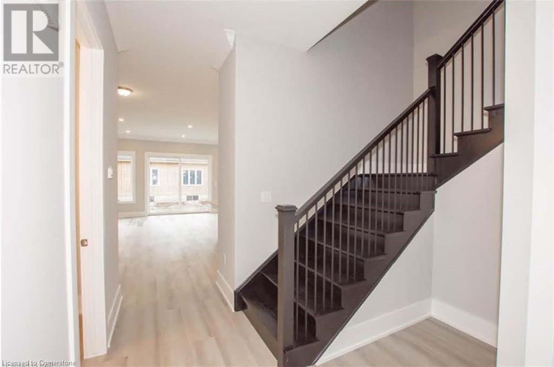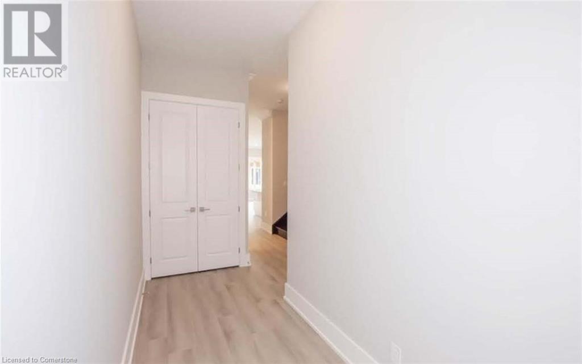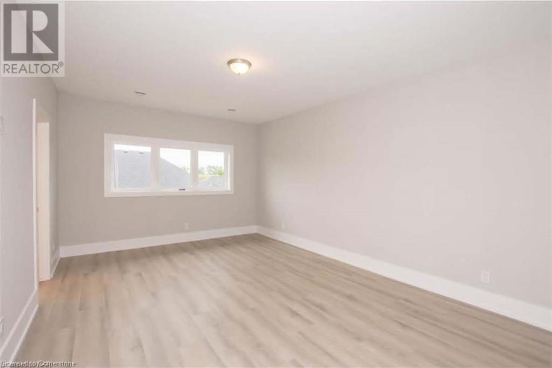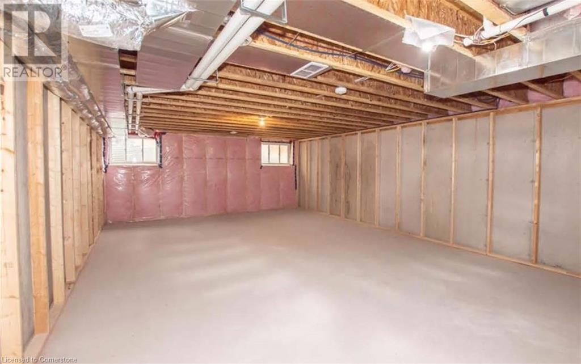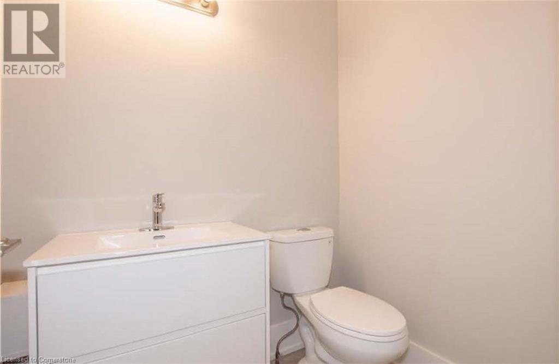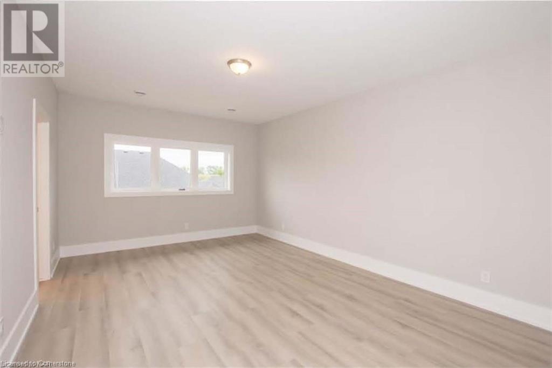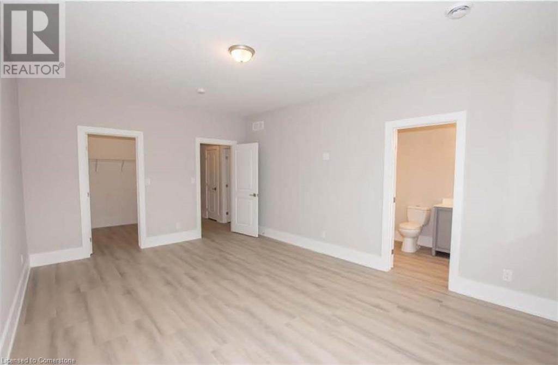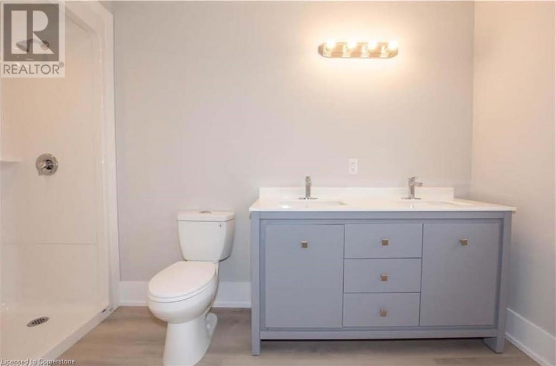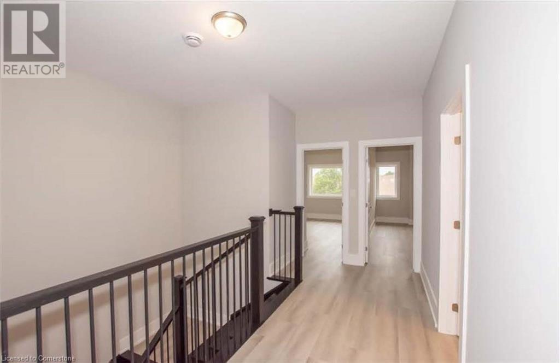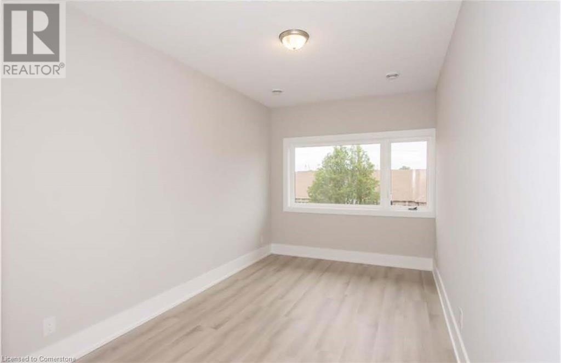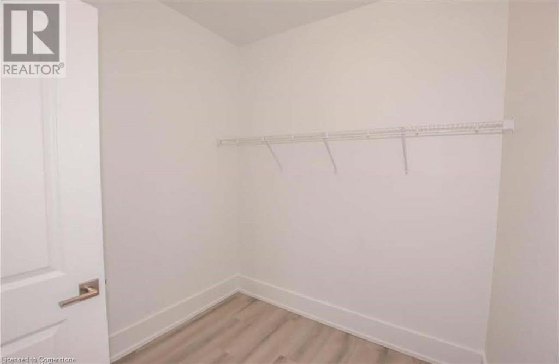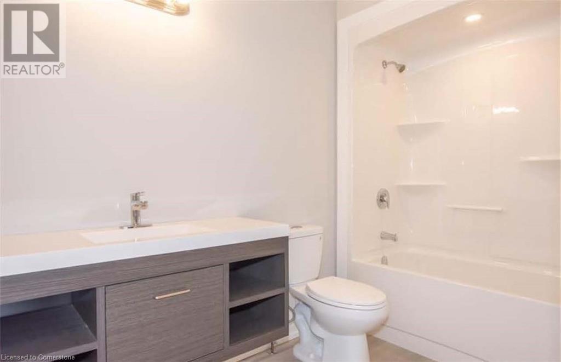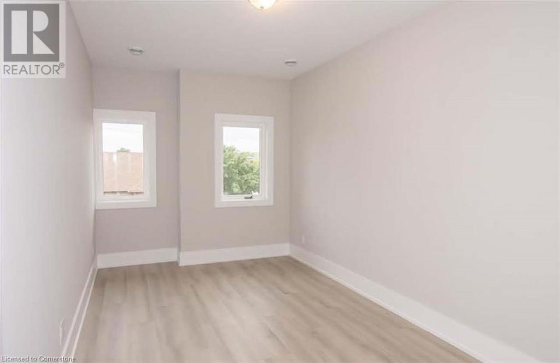1060 Hansler Road Welland, Ontario L3C 7H7
$650,000
Stunning brand new build executive townhome with modern finishes throughout. High ceilings, oversized windows open concept floor plan with large living and dining area and tons of natural light. 3 spacious bedrooms all with walk-in closets. The master bedroom offers an on-suite bath with double sinks while the other two bedrooms share a large 4-piece bathroom. Additional features: brand new appliances throughout, large laundry room, attached garage, Located in a family friendly neighbourhood close to parks, Starbucks, walking trails, Seaway Mall, Niagara College, multiple shops, stores, and quick 406 access. (id:50886)
Property Details
| MLS® Number | 40684975 |
| Property Type | Single Family |
| Amenities Near By | Park, Playground, Schools |
| Community Features | School Bus |
| Parking Space Total | 3 |
Building
| Bathroom Total | 3 |
| Bedrooms Above Ground | 3 |
| Bedrooms Total | 3 |
| Appliances | Dishwasher, Dryer, Freezer, Refrigerator, Washer |
| Architectural Style | 2 Level |
| Basement Development | Unfinished |
| Basement Type | Full (unfinished) |
| Constructed Date | 2023 |
| Construction Style Attachment | Attached |
| Cooling Type | Central Air Conditioning |
| Exterior Finish | Aluminum Siding, Brick, Stone, Stucco |
| Half Bath Total | 1 |
| Heating Type | Forced Air |
| Stories Total | 2 |
| Size Interior | 2,000 Ft2 |
| Type | Row / Townhouse |
| Utility Water | Municipal Water |
Parking
| Attached Garage |
Land
| Acreage | No |
| Land Amenities | Park, Playground, Schools |
| Sewer | Municipal Sewage System |
| Size Depth | 105 Ft |
| Size Frontage | 20 Ft |
| Size Total Text | Under 1/2 Acre |
| Zoning Description | Residential |
Rooms
| Level | Type | Length | Width | Dimensions |
|---|---|---|---|---|
| Second Level | 4pc Bathroom | Measurements not available | ||
| Second Level | 4pc Bathroom | Measurements not available | ||
| Second Level | Bedroom | 17'4'' x 9'2'' | ||
| Second Level | Bedroom | 16'7'' x 9'2'' | ||
| Second Level | Primary Bedroom | 18'0'' x 12'5'' | ||
| Main Level | Dining Room | 12'1'' x 8'9'' | ||
| Main Level | Kitchen | 18'0'' x 12'5'' | ||
| Main Level | 2pc Bathroom | Measurements not available |
https://www.realtor.ca/real-estate/27735345/1060-hansler-road-welland
Contact Us
Contact us for more information
Erin Holowach
Salesperson
www.comfree.com/
10807 - 124 Street
Edmonton, Ontario T5M 0H4
(877) 888-3131
www.comfree.com/

