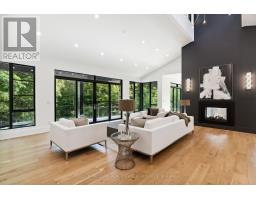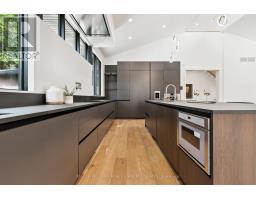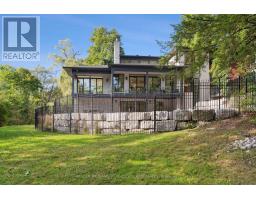1060 Indian Road Mississauga, Ontario L5H 1R7
$4,999,988
Bold & Luxuriant West Coast-Inspired Custom Home On A Breathtaking 2.88-Acre Lot With Majestic Mature Trees & The Lorne Wood Creek Meandering Through It. 8,150+ Sq.Ft. Of Meticulously Crafted Contemporary Living Space, Soaring Ceilings, Scavolini Kit, Numerous Walkouts & Massive Picture Windows Connecting The Interior W/Its Idyllic Surroundings. Designed For Ease Of Living, W/An Elevator, Main Flr. Nanny Suite, 3-4-Car Gar W/Heated Flr, Ensuites In Every Bdr , Fin Lower Lvl W/Htd Flrs, Home Theatre, Gym, Sauna & Lrg Fam Rm W/Wet Bar. W/O To Covered Back Patio & In-ground Saltwater Pool set Against A Backdrop Of Tranquil Forest, Your Own Pvt Paradise Where You Can Relax & Reconnect W/Nature. **** EXTRAS **** Wired Thru-out For Home Audio, Smart Home Automation & Automatic Blinds. Main floor laundry, Pet bath and additional 2nd Laundry Rm. Elevator to access all 3 levels of home. (id:50886)
Property Details
| MLS® Number | W9417516 |
| Property Type | Single Family |
| Community Name | Lorne Park |
| Features | Conservation/green Belt, Carpet Free, In-law Suite |
| ParkingSpaceTotal | 15 |
| PoolType | Inground Pool |
| ViewType | River View |
Building
| BathroomTotal | 7 |
| BedroomsAboveGround | 5 |
| BedroomsTotal | 5 |
| Amenities | Fireplace(s) |
| Appliances | Garage Door Opener Remote(s), Central Vacuum, Cooktop, Dishwasher, Dryer, Microwave, Oven, Refrigerator, Washer |
| BasementDevelopment | Finished |
| BasementFeatures | Walk Out |
| BasementType | Full (finished) |
| ConstructionStyleAttachment | Detached |
| CoolingType | Central Air Conditioning |
| ExteriorFinish | Stone, Steel |
| FireProtection | Alarm System, Security System, Monitored Alarm |
| FireplacePresent | Yes |
| FireplaceTotal | 4 |
| FlooringType | Hardwood |
| FoundationType | Poured Concrete |
| HalfBathTotal | 1 |
| HeatingFuel | Natural Gas |
| HeatingType | Forced Air |
| StoriesTotal | 2 |
| SizeInterior | 4999.958 - 99999.6672 Sqft |
| Type | House |
| UtilityWater | Municipal Water |
Parking
| Attached Garage |
Land
| Acreage | Yes |
| Sewer | Sanitary Sewer |
| SizeDepth | 430 Ft |
| SizeFrontage | 292 Ft ,6 In |
| SizeIrregular | 292.5 X 430 Ft |
| SizeTotalText | 292.5 X 430 Ft|2 - 4.99 Acres |
Rooms
| Level | Type | Length | Width | Dimensions |
|---|---|---|---|---|
| Lower Level | Exercise Room | 4.91 m | 3.2 m | 4.91 m x 3.2 m |
| Lower Level | Family Room | 8.59 m | 8.17 m | 8.59 m x 8.17 m |
| Main Level | Great Room | 8.34 m | 6.4 m | 8.34 m x 6.4 m |
| Main Level | Kitchen | 8.53 m | 3.78 m | 8.53 m x 3.78 m |
| Main Level | Dining Room | 8.44 m | 4.78 m | 8.44 m x 4.78 m |
| Main Level | Primary Bedroom | 5.79 m | 4.63 m | 5.79 m x 4.63 m |
| Main Level | Bedroom 5 | 3.84 m | 3.56 m | 3.84 m x 3.56 m |
| Upper Level | Bedroom 2 | 3.84 m | 3.84 m | 3.84 m x 3.84 m |
| Upper Level | Bedroom 3 | 5.18 m | 4.21 m | 5.18 m x 4.21 m |
| Upper Level | Bedroom 4 | 4.91 m | 3.81 m | 4.91 m x 3.81 m |
| Upper Level | Loft | 4.91 m | 3.81 m | 4.91 m x 3.81 m |
https://www.realtor.ca/real-estate/27558516/1060-indian-road-mississauga-lorne-park-lorne-park
Interested?
Contact us for more information
Jordan Salman
Broker
7145 West Credit Ave B1 #100
Mississauga, Ontario L5N 6J7

















































































