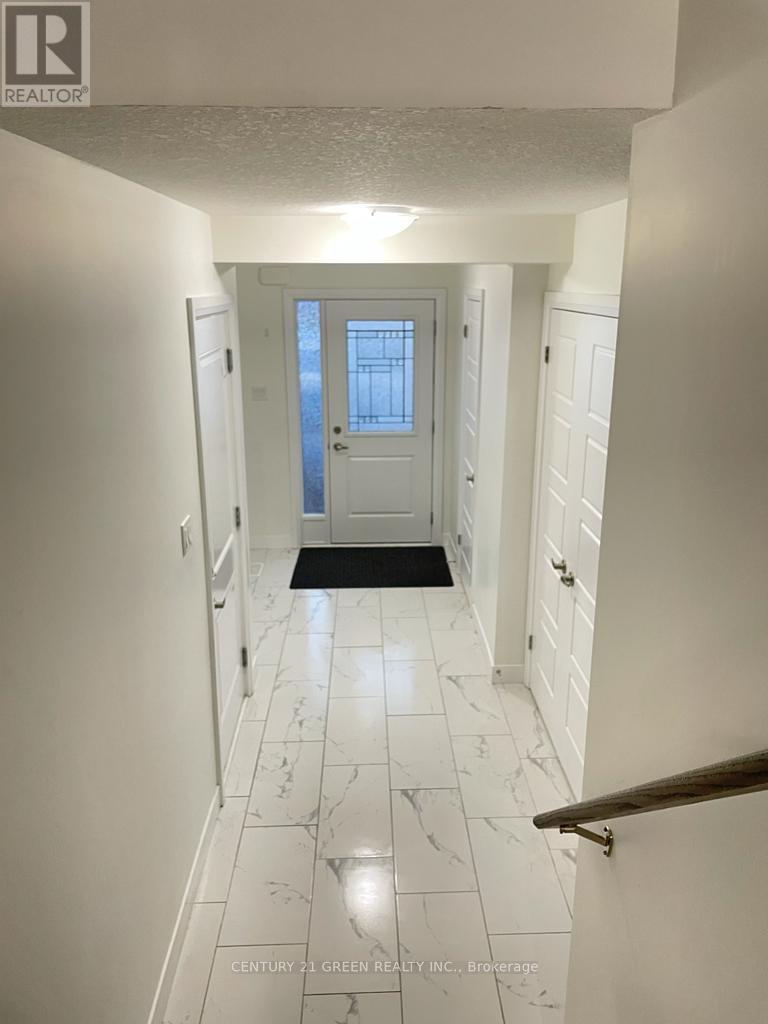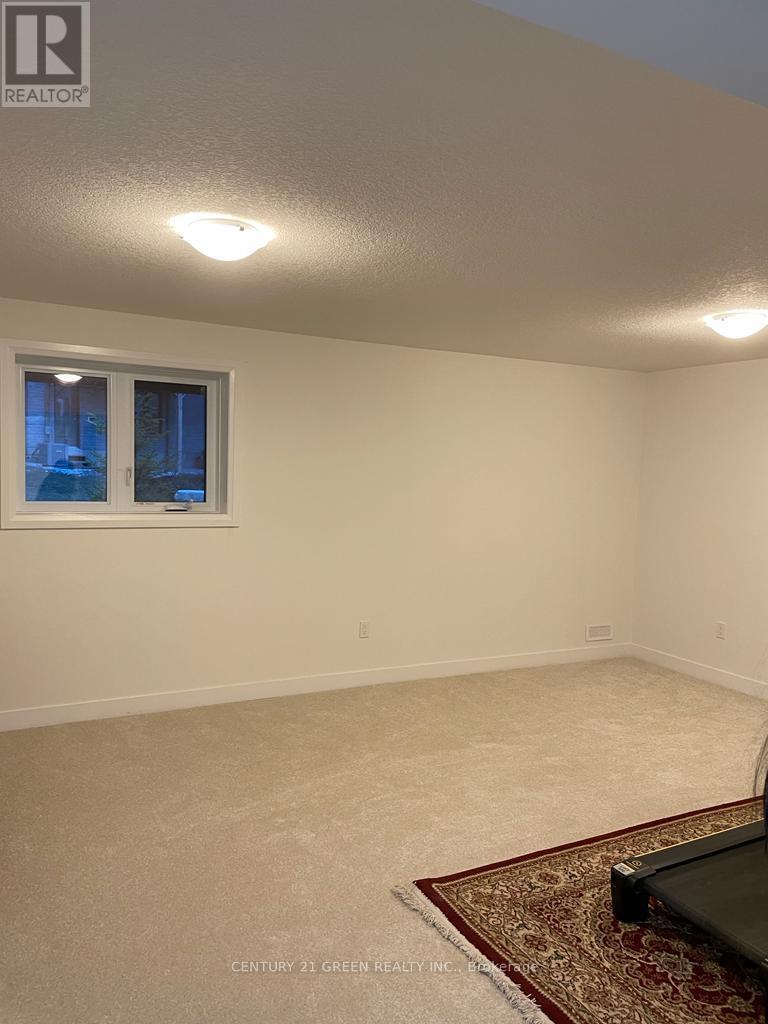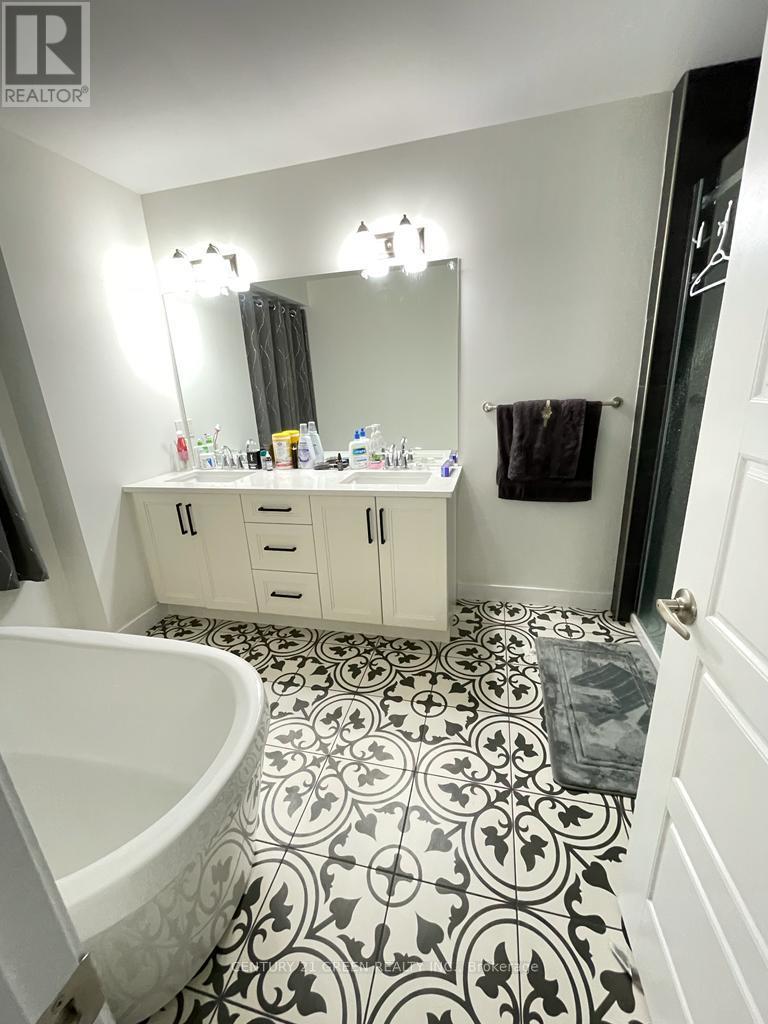1060 Meadowlark Ridge Drive London, Ontario N6M 1C2
3 Bedroom
3 Bathroom
1799.9852 - 1998.983 sqft
Central Air Conditioning
Forced Air
$2,800 Monthly
Modern style 3 Bed & Bath Townhouse in Great Location & Safest Community. Lots of Upgrades-Fully Upgraded Kitchen W/Full 39 Inch Cabinets W/Backsplash to Ceiling and W/Crown Molding, Quartz Counters, Oak Stairs With Iron Pickets, Laundry 2nd Floor, Huge Master Bedroom W/Upgraded Ensuite Bath. Premium Lot Full Stamped Drive Having Provision For 4 Car Parking. (id:50886)
Property Details
| MLS® Number | X9379226 |
| Property Type | Single Family |
| Community Name | East L |
| CommunityFeatures | Pets Not Allowed |
| ParkingSpaceTotal | 5 |
Building
| BathroomTotal | 3 |
| BedroomsAboveGround | 3 |
| BedroomsTotal | 3 |
| BasementDevelopment | Finished |
| BasementType | N/a (finished) |
| CoolingType | Central Air Conditioning |
| ExteriorFinish | Brick, Vinyl Siding |
| FlooringType | Laminate, Ceramic, Carpeted |
| HalfBathTotal | 1 |
| HeatingFuel | Natural Gas |
| HeatingType | Forced Air |
| StoriesTotal | 2 |
| SizeInterior | 1799.9852 - 1998.983 Sqft |
| Type | Row / Townhouse |
Parking
| Garage |
Land
| Acreage | No |
Rooms
| Level | Type | Length | Width | Dimensions |
|---|---|---|---|---|
| Second Level | Primary Bedroom | 3.5 m | 4.26 m | 3.5 m x 4.26 m |
| Second Level | Bedroom 2 | 2.9 m | 3.9 m | 2.9 m x 3.9 m |
| Second Level | Bedroom 3 | 2.29 m | 3.1 m | 2.29 m x 3.1 m |
| Basement | Recreational, Games Room | 5.73 m | 3.7 m | 5.73 m x 3.7 m |
| Main Level | Living Room | 3.0626 m | 5.21 m | 3.0626 m x 5.21 m |
| Main Level | Dining Room | 2.56 m | 2.77 m | 2.56 m x 2.77 m |
| Main Level | Kitchen | 2.56 m | 3.16 m | 2.56 m x 3.16 m |
https://www.realtor.ca/real-estate/27495883/1060-meadowlark-ridge-drive-london-east-l
Interested?
Contact us for more information
Shahid Latif
Broker
Century 21 Green Realty Inc.
6980 Maritz Dr Unit 8
Mississauga, Ontario L5W 1Z3
6980 Maritz Dr Unit 8
Mississauga, Ontario L5W 1Z3
Nofeil Qureshi
Salesperson
Century 21 Green Realty Inc.
6980 Maritz Dr Unit 8
Mississauga, Ontario L5W 1Z3
6980 Maritz Dr Unit 8
Mississauga, Ontario L5W 1Z3





































