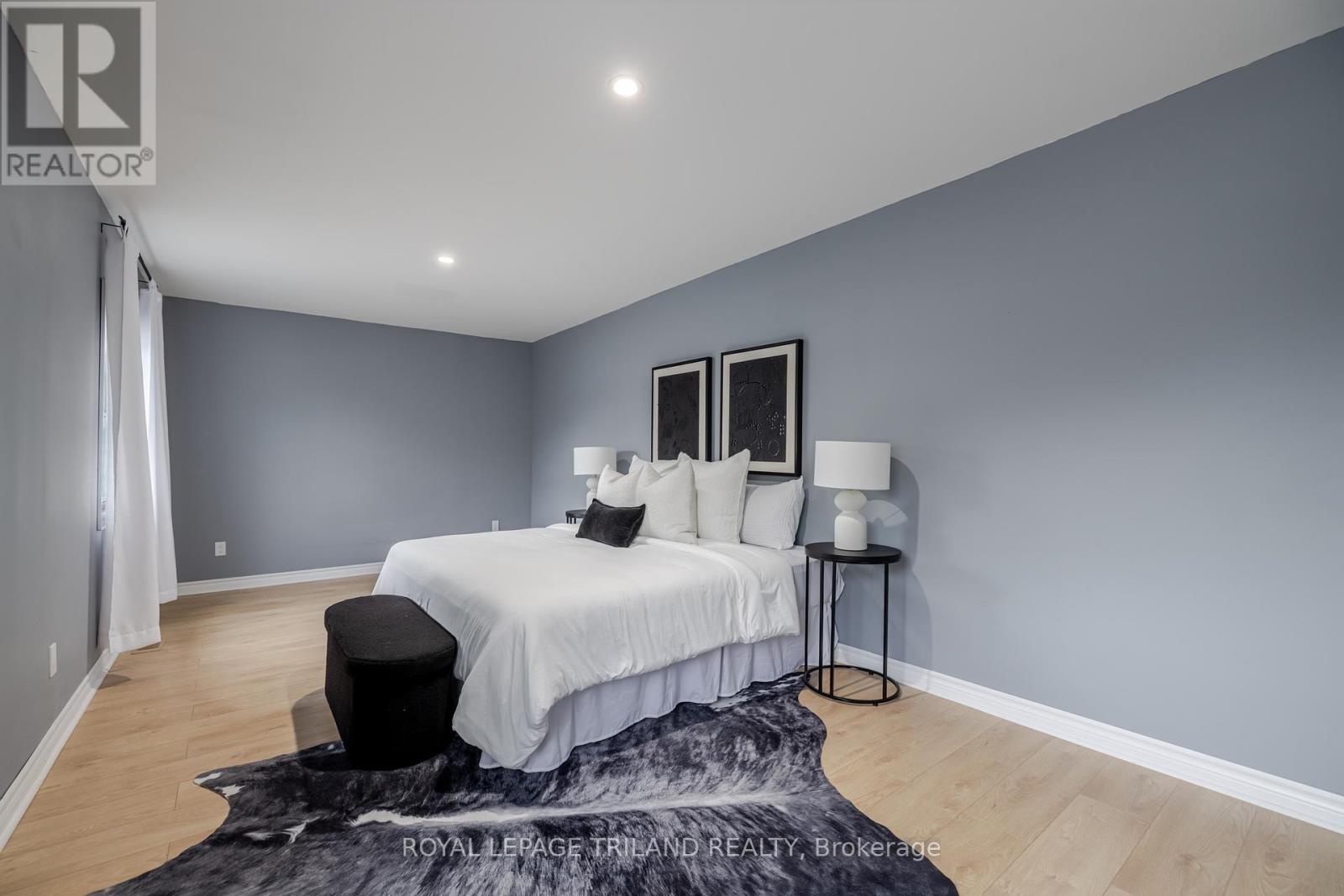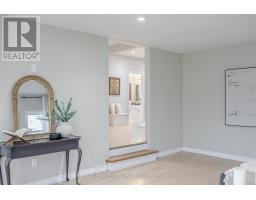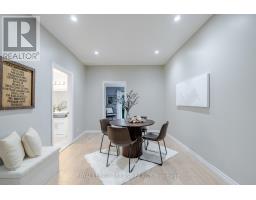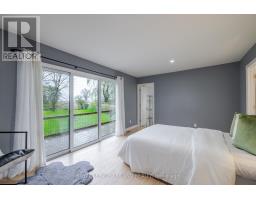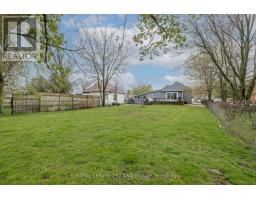10628 Sunset Road Southwold, Ontario N5P 3T2
$499,900
Welcome to 10628 Sunset Rd, a tastefully updated 2-bedroom, 2-bathroom home set on a generous lot just 18 minutes from the sandy beaches of Port Stanley. Featuring modern upgrades and abundant outdoor space, this property is perfect for first-time buyers, retirees, investors, or anyone looking to enjoy a relaxed country lifestyle with convenient comforts. Inside, you'll find a bright and welcoming interior showcasing updated flooring, fresh paint, a renovated kitchen, and modernized bathrooms. Recently updated plumbing, electrical, new roof in 2024 and new AC in 2022 provide peace of mind and long-term value. The thoughtful layout includes two spacious bedrooms, with the primary suite offering patio doors that open to your own private deck! Step outside to a large yard with endless potential whether you're gardening, entertaining, or just enjoying the peaceful surroundings, the possibilities are endless. The attached garage is a great space for a motorcycle, workshop, creative studio, or extra storage. Located just minutes from St. Thomas and a short drive to Lake Erie's shoreline, this move-in ready home is awaiting its next family to call it home. (id:50886)
Property Details
| MLS® Number | X12125168 |
| Property Type | Single Family |
| Community Name | Talbotville |
| Amenities Near By | Beach, Place Of Worship |
| Features | Carpet Free |
| Parking Space Total | 5 |
| Structure | Deck |
Building
| Bathroom Total | 2 |
| Bedrooms Above Ground | 2 |
| Bedrooms Total | 2 |
| Age | 100+ Years |
| Appliances | Water Heater, Dishwasher, Dryer, Stove, Washer, Refrigerator |
| Architectural Style | Bungalow |
| Basement Type | Crawl Space |
| Construction Style Attachment | Detached |
| Cooling Type | Central Air Conditioning |
| Exterior Finish | Vinyl Siding |
| Foundation Type | Block |
| Heating Fuel | Natural Gas |
| Heating Type | Forced Air |
| Stories Total | 1 |
| Size Interior | 1,500 - 2,000 Ft2 |
| Type | House |
| Utility Water | Municipal Water |
Parking
| Attached Garage | |
| Garage |
Land
| Acreage | No |
| Fence Type | Fenced Yard |
| Land Amenities | Beach, Place Of Worship |
| Sewer | Septic System |
| Size Depth | 222 Ft |
| Size Frontage | 64 Ft ,9 In |
| Size Irregular | 64.8 X 222 Ft |
| Size Total Text | 64.8 X 222 Ft |
| Zoning Description | Village/ Commercial |
Rooms
| Level | Type | Length | Width | Dimensions |
|---|---|---|---|---|
| Main Level | Living Room | 4.86 m | 6.98 m | 4.86 m x 6.98 m |
| Main Level | Kitchen | 6.71 m | 3.63 m | 6.71 m x 3.63 m |
| Main Level | Dining Room | 3.16 m | 3.56 m | 3.16 m x 3.56 m |
| Main Level | Bedroom | 6.71 m | 3.27 m | 6.71 m x 3.27 m |
| Main Level | Primary Bedroom | 5.2 m | 3.58 m | 5.2 m x 3.58 m |
| Main Level | Bathroom | 1.85 m | 3.56 m | 1.85 m x 3.56 m |
| Main Level | Office | 3.27 m | 7 m | 3.27 m x 7 m |
| Main Level | Bathroom | 2.9 m | 3.03 m | 2.9 m x 3.03 m |
https://www.realtor.ca/real-estate/28261543/10628-sunset-road-southwold-talbotville-talbotville
Contact Us
Contact us for more information
Krista Taff
Salesperson
(519) 672-9880
Lauren Silverthorn
Salesperson
(519) 633-0600




















