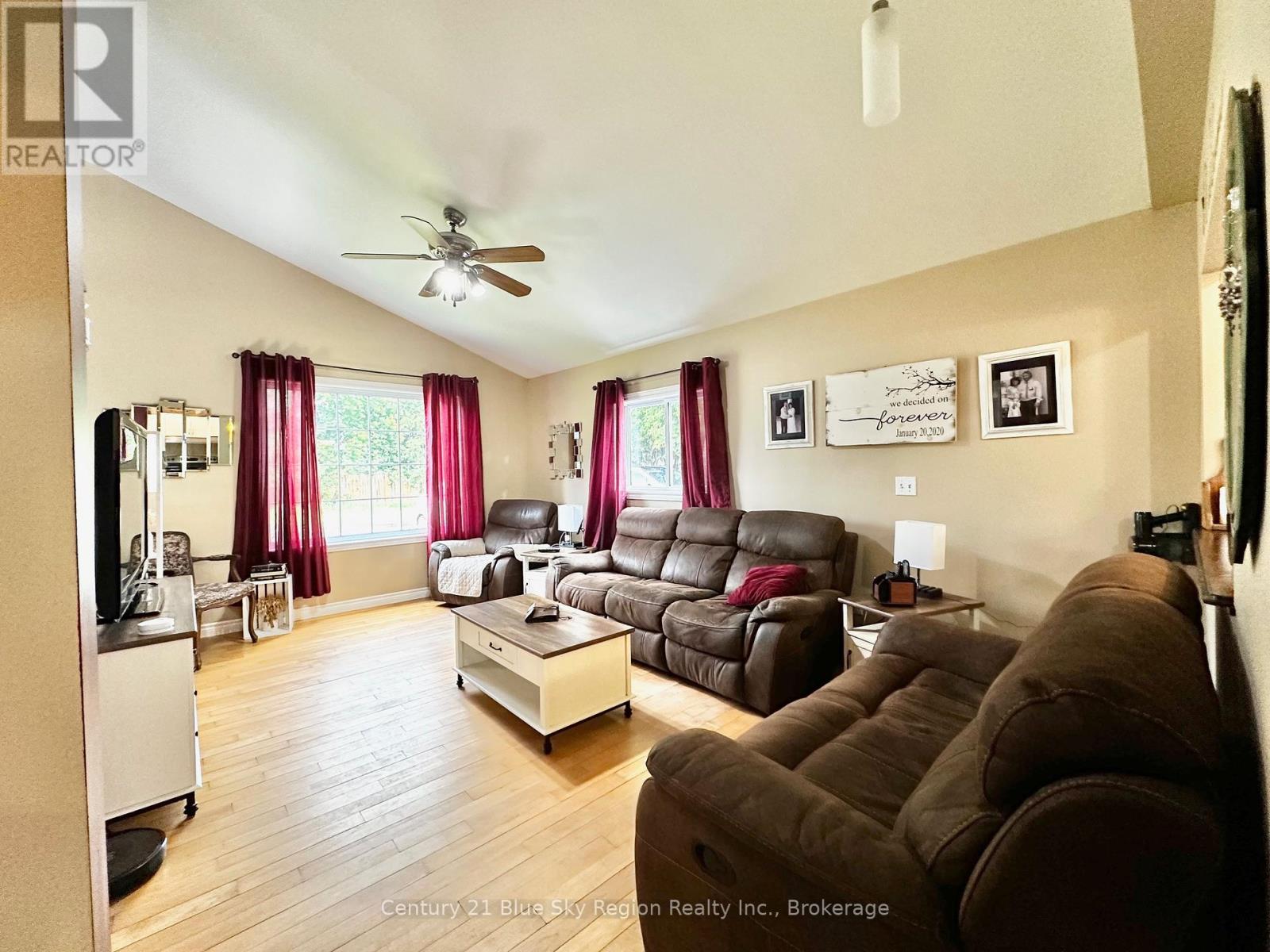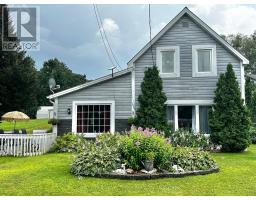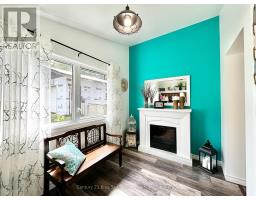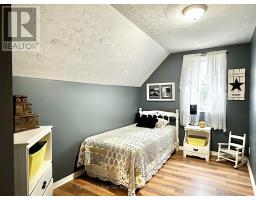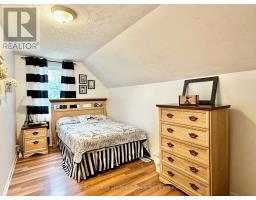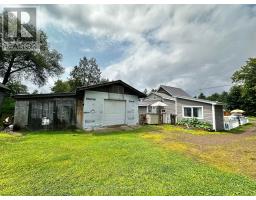1065 James Street Mattawa, Ontario P0H 1V0
$349,900
Discover this beautifully maintained 3-bedroom, 1-bath home situated on a meticulously landscaped lot in the heart of Mattawa. Perfect for families, this turnkey home offers comfort and convenience. Features include, main floor living and entertaining with a large primary bedroom with walk in closet and laundry room. Two bedrooms, an office area or reading space and bathroom are located upstairs. The utility room includes plenty of storage space. Metal roof, updated furnace and central air in 2022, detached single car garage (16 X 24), beautifully landscaped lot with lush greenery and small fenced in area at back of house, large deck for outdoor enjoyment, located in a quiet, friendly neighborhood with easy access to local amenities as well as public access to the Mattawa River! Découvrez cette maison de 3 chambres et 1 salle de bain, magnifiquement entretenue, située sur un terrain paysager au c ur de Mattawa. Parfaite pour les familles, cette maison cle en main offre confort et commodité. Le rez-de-chaussée comprend la chambre principale, le salon, la cuisine et la salle à manger (id:50886)
Property Details
| MLS® Number | X12142316 |
| Property Type | Single Family |
| Community Name | Mattawa |
| Amenities Near By | Hospital |
| Features | Sloping |
| Parking Space Total | 6 |
| Structure | Deck |
Building
| Bathroom Total | 1 |
| Bedrooms Above Ground | 3 |
| Bedrooms Total | 3 |
| Appliances | Water Heater |
| Basement Development | Unfinished |
| Basement Type | Crawl Space (unfinished) |
| Construction Style Attachment | Detached |
| Cooling Type | Central Air Conditioning |
| Exterior Finish | Vinyl Siding |
| Foundation Type | Block, Poured Concrete |
| Heating Fuel | Natural Gas |
| Heating Type | Forced Air |
| Stories Total | 2 |
| Size Interior | 1,100 - 1,500 Ft2 |
| Type | House |
| Utility Water | Municipal Water |
Parking
| Detached Garage | |
| Garage |
Land
| Acreage | No |
| Land Amenities | Hospital |
| Sewer | Sanitary Sewer |
| Size Irregular | 65.9 X 167.6 Acre |
| Size Total Text | 65.9 X 167.6 Acre|under 1/2 Acre |
| Zoning Description | R1 |
Rooms
| Level | Type | Length | Width | Dimensions |
|---|---|---|---|---|
| Second Level | Bedroom | 3.53 m | 2.29 m | 3.53 m x 2.29 m |
| Second Level | Bedroom | 4.34 m | 2.31 m | 4.34 m x 2.31 m |
| Second Level | Sitting Room | 3.71 m | 2.36 m | 3.71 m x 2.36 m |
| Main Level | Foyer | 3.35 m | 2.13 m | 3.35 m x 2.13 m |
| Main Level | Dining Room | 3.61 m | 3.35 m | 3.61 m x 3.35 m |
| Main Level | Kitchen | 4.57 m | 3.05 m | 4.57 m x 3.05 m |
| Main Level | Living Room | 5.44 m | 3.66 m | 5.44 m x 3.66 m |
| Main Level | Primary Bedroom | 4.44 m | 4.11 m | 4.44 m x 4.11 m |
| Main Level | Utility Room | 3.43 m | 2.18 m | 3.43 m x 2.18 m |
Utilities
| Cable | Available |
| Electricity | Installed |
| Wireless | Available |
https://www.realtor.ca/real-estate/28299013/1065-james-street-mattawa-mattawa
Contact Us
Contact us for more information
Carole Corriveau
Salesperson
199 Main Street East
North Bay, Ontario P1B 1A9
(705) 474-4500







