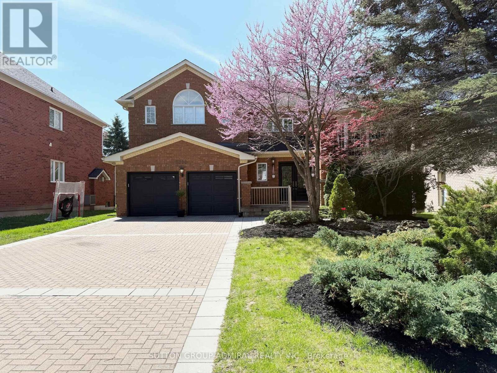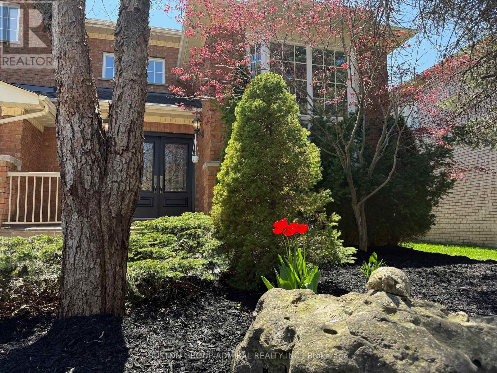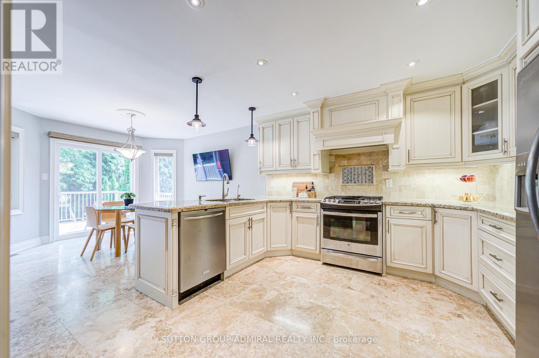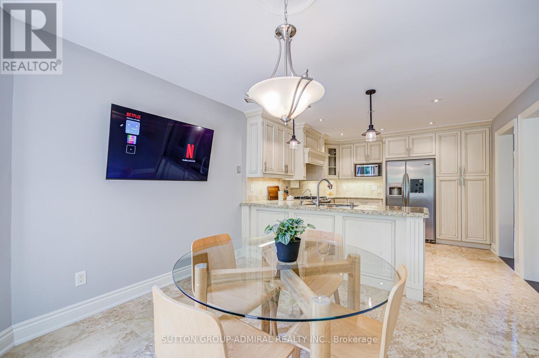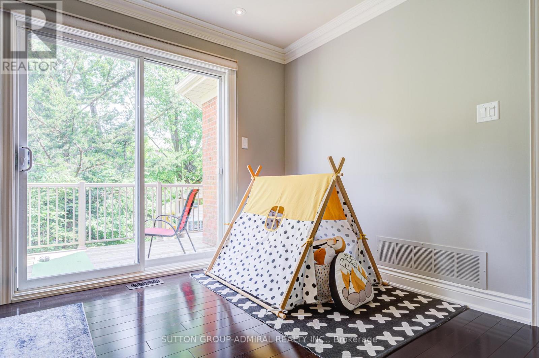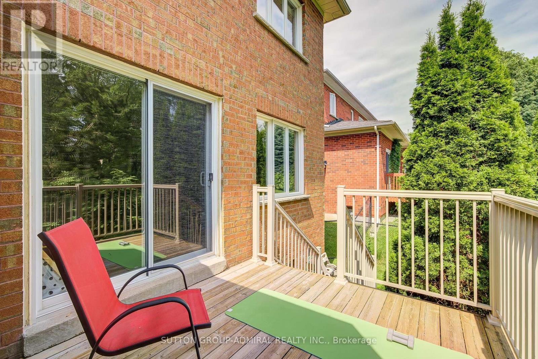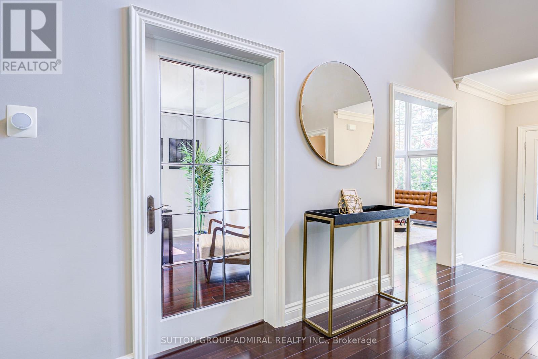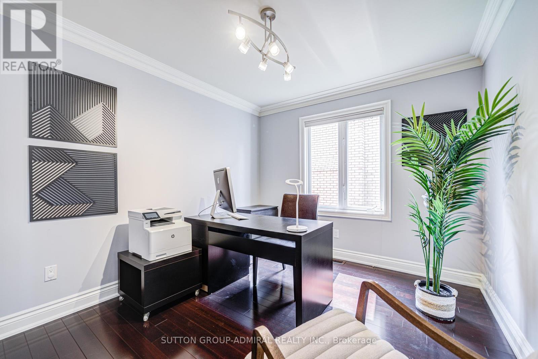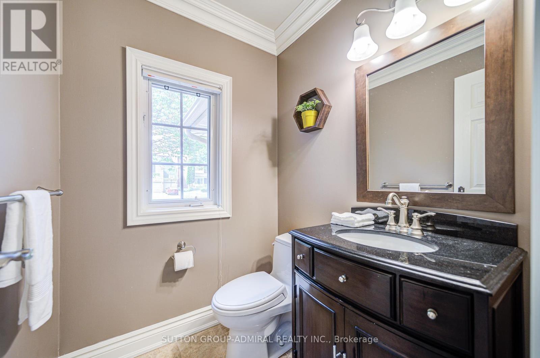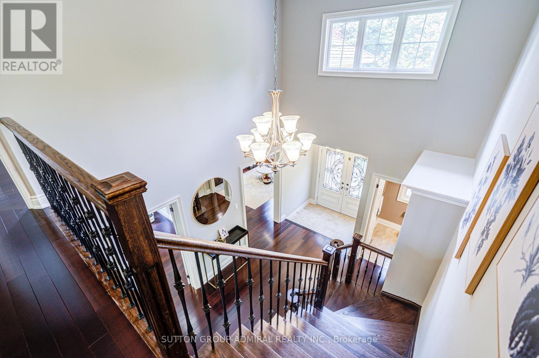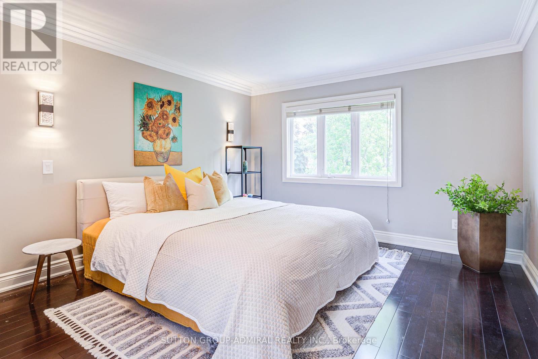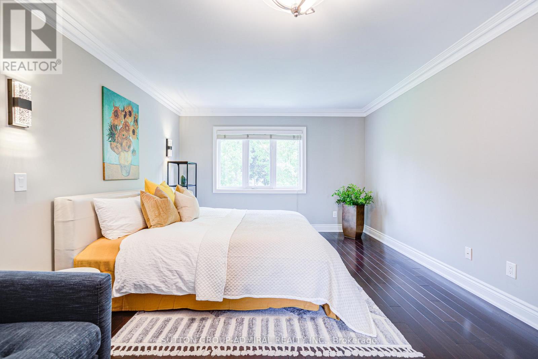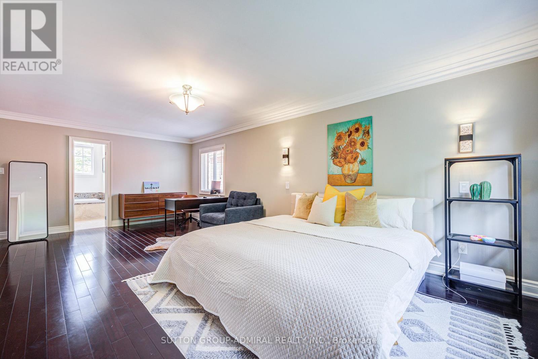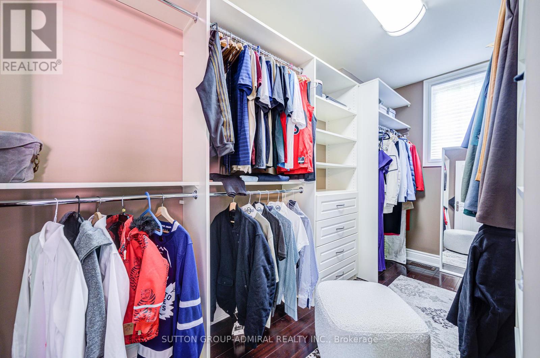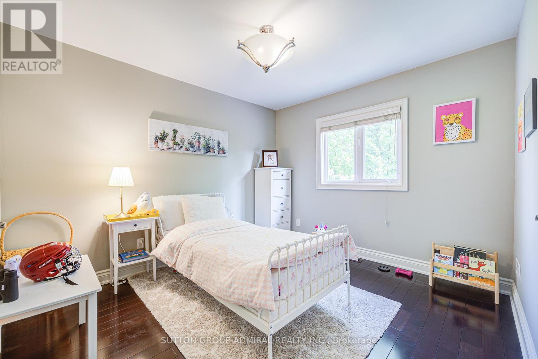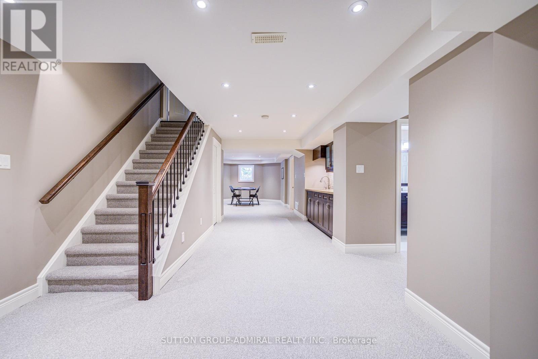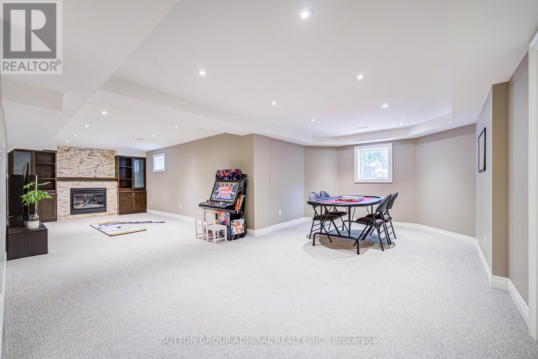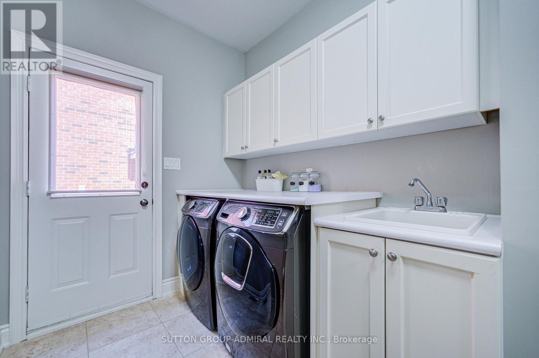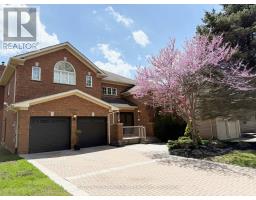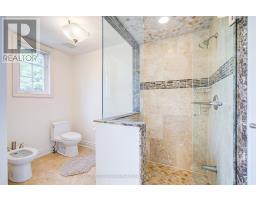1066 Secretariate Road Newmarket, Ontario L3X 1M3
$1,899,000
Loved And Cared Family Home! Rare Find Move-In Ready Detached Home With Over 3200sqft (MPAC)Above Grade. Blend Of Ideal Layout, Luxury And Warmth. Premium Finishes Throughout: OakHardwood And Marble Flooring, Smooth Ceilings With Pot Lights, Crown Moulding, Oak StaircaseWith Wrought Iron Railings. Majestic Front Hallway Designed To Impress. Living Room BoastsSoaring 17-foot Ceilings And Floor-To-Ceiling Windows, With Serene Views Of Mature Trees AndJapanese Red Maple Providing Rare, Natural Privacy. French Door Opens To Dedicated Main FloorOffice. Gourmet Kitchen With Timeless Design And Top-Notch Craftsmanship! Granite Counter,Stainless Steel Appliances, Marble Back Splash, Built-In Range Hood, Gas Stove, TouchlessKohler Faucet. Sun-Filled Family Room, Dining Room And Breakfast Area With South-FacingWindows, Cozy Gas Fireplace, Custom Bookshelf. Expansive Primary Suite With Space ForCoffee/Study/Entertainment Area. Spa-Inspired 5 Piece Ensuite With Marble Decor. TOTO/MOENFixture & Hardware In Bathrooms. Finished Basement With Oversized Window, Plush Broadloom AndPot Lights. One Bedroom And One Ice Hockey Play Room. Granite Counter Wet Bar. Built-In ShelfWith Gas Fireplace In Theatre Area. Extra Space For Gaming And Gym. A Cold Room And A SeparateStorage Room. Unique Double Decks Through Family room And Kitchen. Family-Friendly Backyard WithShaded Tree Cover And A Private Feel. Drinking Water Purification System Supplies Both KitchenAnd Wet Bar(Basement). Gas Line To Deck. EV Charger In Garage. 6 Zone Lawn Sprinklers.Interlocking Driveway Fits 6 Vehicles. Located In A Fantastic Neighborhood On A Quiet,Child-Friendly Street, Close To Schools, Parks, Magna Centre. (id:50886)
Property Details
| MLS® Number | N12217661 |
| Property Type | Single Family |
| Community Name | Stonehaven-Wyndham |
| Parking Space Total | 8 |
| Structure | Deck, Porch |
Building
| Bathroom Total | 4 |
| Bedrooms Above Ground | 4 |
| Bedrooms Below Ground | 1 |
| Bedrooms Total | 5 |
| Amenities | Fireplace(s) |
| Appliances | Garage Door Opener Remote(s), Central Vacuum, Water Purifier, Water Softener, Window Coverings |
| Basement Development | Finished |
| Basement Type | Full (finished) |
| Construction Style Attachment | Detached |
| Cooling Type | Central Air Conditioning |
| Exterior Finish | Brick |
| Fire Protection | Smoke Detectors |
| Fireplace Present | Yes |
| Fireplace Total | 2 |
| Flooring Type | Hardwood, Carpeted |
| Foundation Type | Concrete |
| Half Bath Total | 1 |
| Heating Fuel | Natural Gas |
| Heating Type | Forced Air |
| Stories Total | 2 |
| Size Interior | 3,000 - 3,500 Ft2 |
| Type | House |
| Utility Water | Municipal Water |
Parking
| Garage |
Land
| Acreage | No |
| Fence Type | Fenced Yard |
| Landscape Features | Lawn Sprinkler |
| Sewer | Sanitary Sewer |
| Size Depth | 138 Ft ,10 In |
| Size Frontage | 59 Ft ,1 In |
| Size Irregular | 59.1 X 138.9 Ft ; Regular |
| Size Total Text | 59.1 X 138.9 Ft ; Regular |
Rooms
| Level | Type | Length | Width | Dimensions |
|---|---|---|---|---|
| Second Level | Primary Bedroom | 5.74 m | 4.73 m | 5.74 m x 4.73 m |
| Second Level | Bedroom 2 | 3.45 m | 3.04 m | 3.45 m x 3.04 m |
| Second Level | Bedroom 3 | 3.63 m | 3.4 m | 3.63 m x 3.4 m |
| Second Level | Bedroom 4 | 4.93 m | 3.64 m | 4.93 m x 3.64 m |
| Lower Level | Recreational, Games Room | Measurements not available | ||
| Lower Level | Bedroom 5 | Measurements not available | ||
| Lower Level | Playroom | Measurements not available | ||
| Lower Level | Storage | Measurements not available | ||
| Lower Level | Cold Room | Measurements not available | ||
| Main Level | Living Room | 5.58 m | 3.54 m | 5.58 m x 3.54 m |
| Main Level | Dining Room | 4.8 m | 3.65 m | 4.8 m x 3.65 m |
| Main Level | Kitchen | 3.7 m | 3.54 m | 3.7 m x 3.54 m |
| Main Level | Eating Area | 3.54 m | 3.13 m | 3.54 m x 3.13 m |
| Main Level | Family Room | 5.81 m | 3.6 m | 5.81 m x 3.6 m |
| Main Level | Office | 3.55 m | 2.9 m | 3.55 m x 2.9 m |
Contact Us
Contact us for more information
Jia Li
Salesperson
1206 Centre Street
Thornhill, Ontario L4J 3M9
(416) 739-7200
(416) 739-9367
www.suttongroupadmiral.com/


