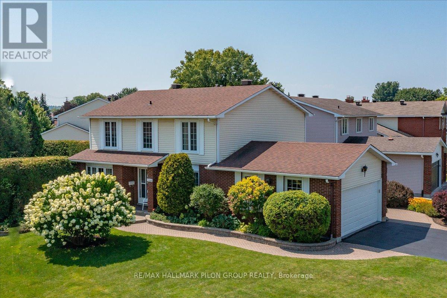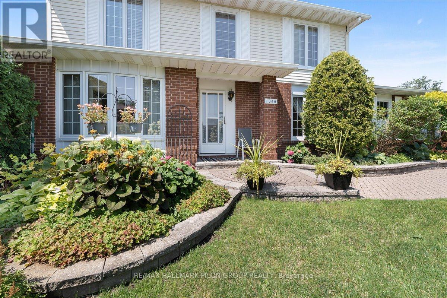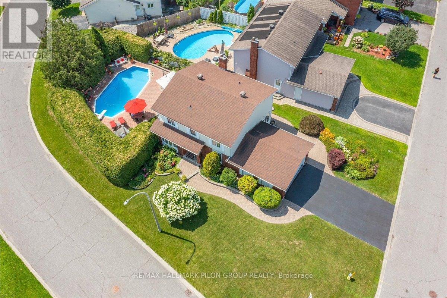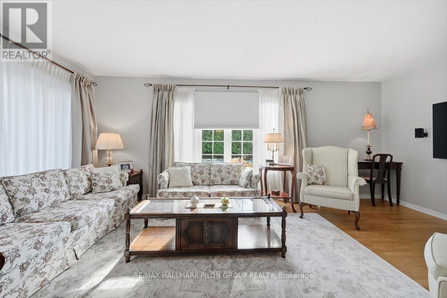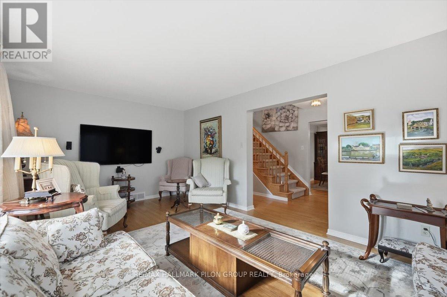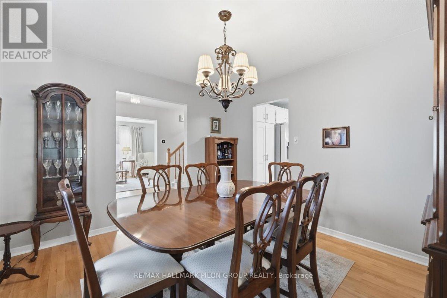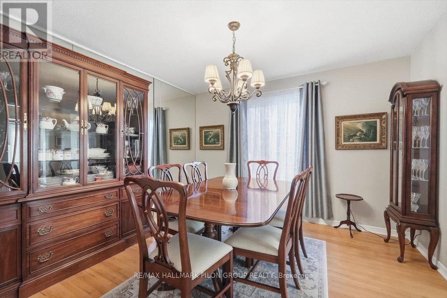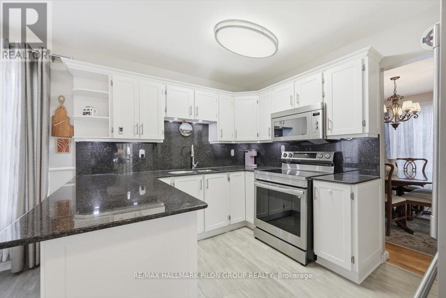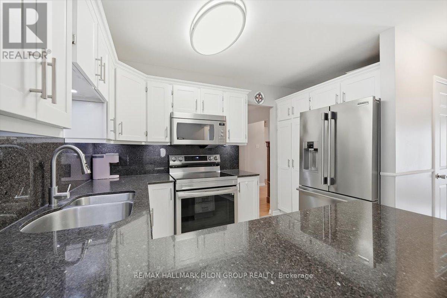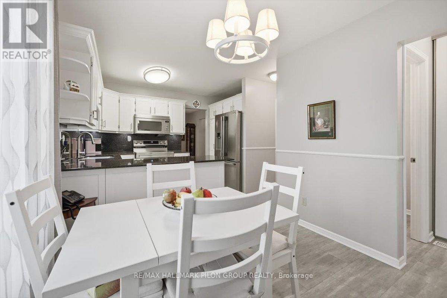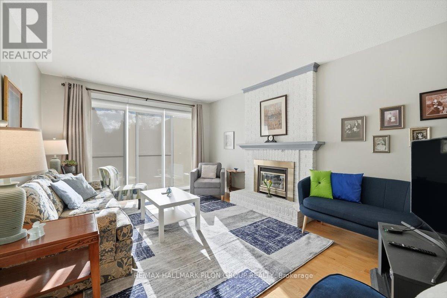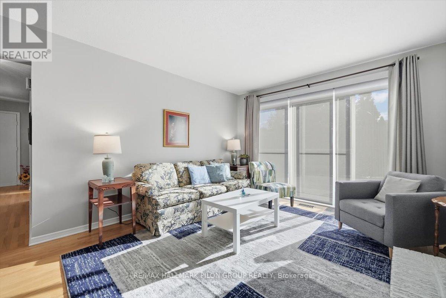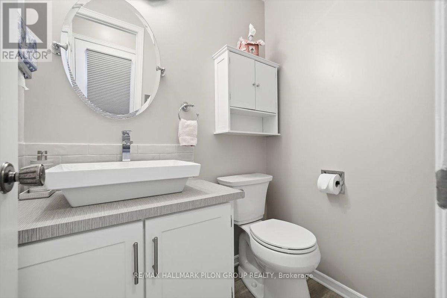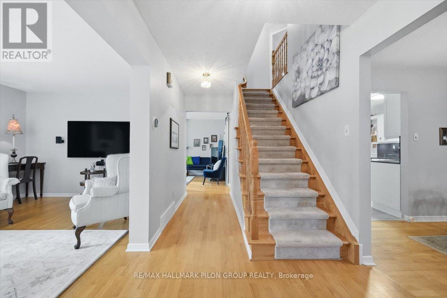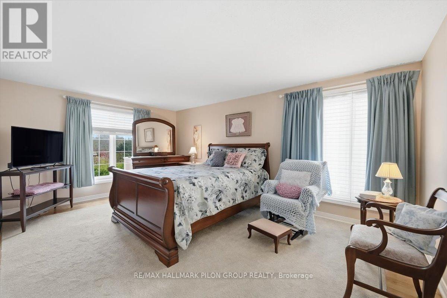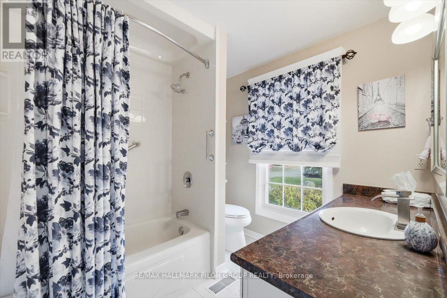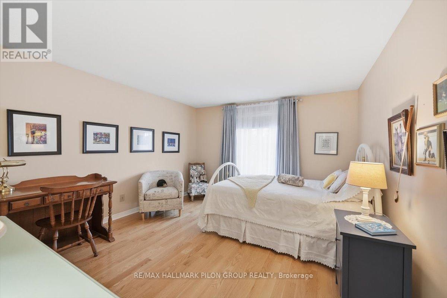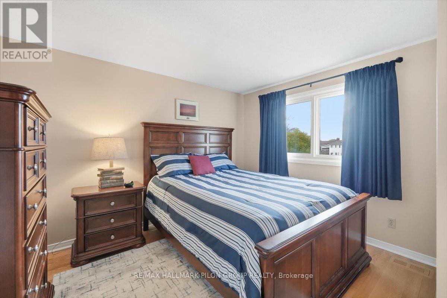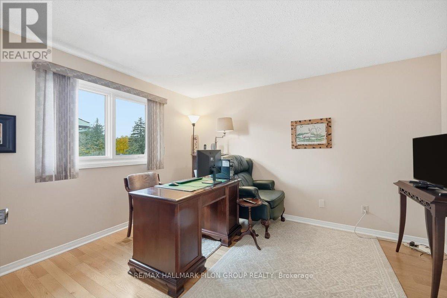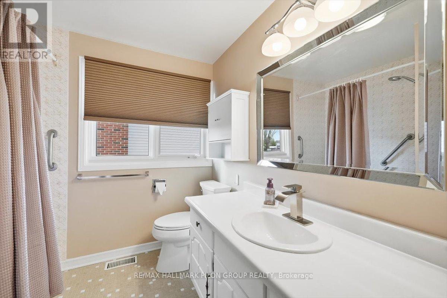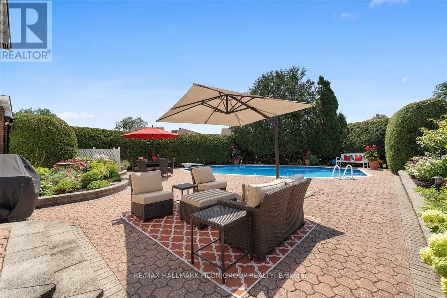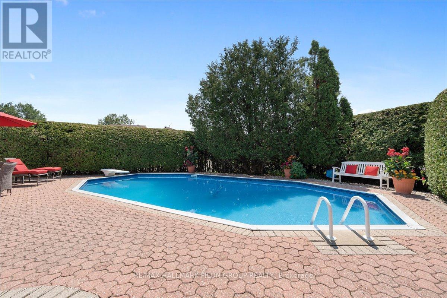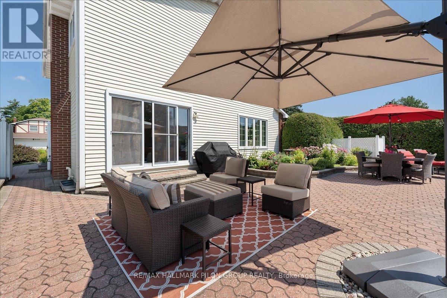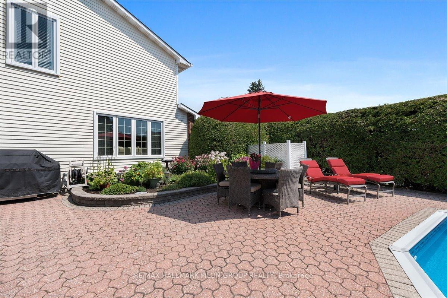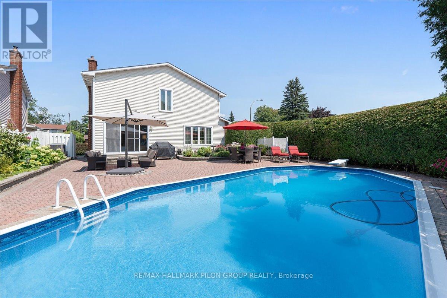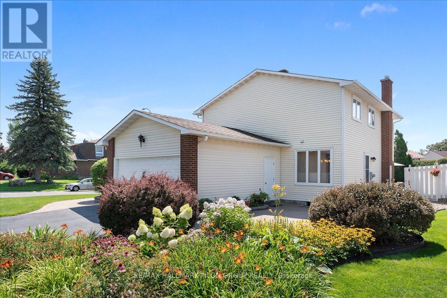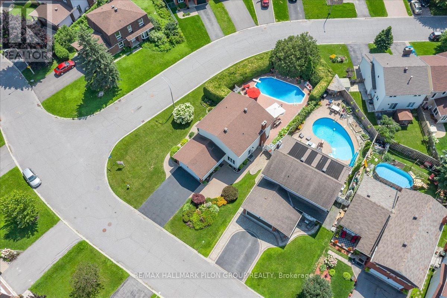1066 Taffy Lane Ottawa, Ontario K1C 1Y5
$774,900
Welcome to 1066 Taffy Lane, a beautifully maintained 4-bedroom home set on a spectacular corner double lot in the heart of Convent Glen North - one of Orléans' most desirable & festive streets. From first glance, the curb appeal is undeniable. Lush, mature landscaping surrounds the property, complementing the timeless brick façade & stone walkway. The corner lot offers exceptional privacy & outdoor space, featuring a heated in-ground pool, expansive interlock patio, & multiple seating areas - perfect for relaxing or entertaining. Inside, sunlight fills the home, highlighting gleaming hardwood floors & a layout designed for both comfort & connection. The spacious living & dining rms flow seamlessly together, creating the perfect backdrop for family gatherings. The renovated kitchen (2018-2019) features granite counters, under-cabinet lighting, stainless-steel appliances, & the 2025 updates include new flooring, new fridge, stove, & dishwasher. A bright eating area overlooks the front yard, ideal for casual family meals. The cozy family room offers a brick surround gas fireplace & direct access to the backyard, making it the perfect spot to unwind or enjoy the view of your private outdoor oasis. Upstairs, HW continues throughout. The primary suite includes a walk-in closet & ensuite bath, while 3 additional bedrooms & a fully updated main bath (2024) provide ample space for family or guests. Recent improvements ensure peace of mind, including a 2021 furnace w/Ecobee thermostat, 2015 A/C, 2021 hot water tank, upgraded attic insulation (R60 in 2022), & numerous stylish updates between 2024 & 2025. A list of improvements is available upon request. The large unfinished basement provides endless potential. Beautifully updated & meticulously cared for, just a 5-min walk to the new LRT station, all in a premier location known for its community spirit, parks, schools, & easy access to amenities. (id:50886)
Property Details
| MLS® Number | X12516856 |
| Property Type | Single Family |
| Community Name | 2005 - Convent Glen North |
| Amenities Near By | Public Transit, Park |
| Features | Carpet Free |
| Parking Space Total | 6 |
| Pool Type | Inground Pool |
Building
| Bathroom Total | 3 |
| Bedrooms Above Ground | 4 |
| Bedrooms Total | 4 |
| Amenities | Fireplace(s) |
| Appliances | Water Heater, Garage Door Opener Remote(s), Blinds, Dishwasher, Dryer, Furniture, Garage Door Opener, Microwave, Stove, Washer, Refrigerator |
| Basement Development | Unfinished |
| Basement Type | Full (unfinished) |
| Construction Style Attachment | Detached |
| Cooling Type | Central Air Conditioning |
| Exterior Finish | Brick |
| Fireplace Present | Yes |
| Fireplace Total | 1 |
| Flooring Type | Hardwood |
| Foundation Type | Concrete |
| Half Bath Total | 1 |
| Heating Fuel | Natural Gas |
| Heating Type | Forced Air |
| Stories Total | 2 |
| Size Interior | 1,500 - 2,000 Ft2 |
| Type | House |
| Utility Water | Municipal Water |
Parking
| Attached Garage | |
| Garage |
Land
| Acreage | No |
| Fence Type | Fenced Yard |
| Land Amenities | Public Transit, Park |
| Sewer | Sanitary Sewer |
| Size Depth | 159 Ft ,6 In |
| Size Frontage | 66 Ft ,4 In |
| Size Irregular | 66.4 X 159.5 Ft |
| Size Total Text | 66.4 X 159.5 Ft |
Rooms
| Level | Type | Length | Width | Dimensions |
|---|---|---|---|---|
| Second Level | Primary Bedroom | 5.18 m | 3.47 m | 5.18 m x 3.47 m |
| Second Level | Bedroom 2 | 3.42 m | 3.7 m | 3.42 m x 3.7 m |
| Second Level | Bedroom 3 | 4.16 m | 3.55 m | 4.16 m x 3.55 m |
| Second Level | Bedroom 4 | 3.47 m | 3.4 m | 3.47 m x 3.4 m |
| Main Level | Foyer | 2.46 m | 2.13 m | 2.46 m x 2.13 m |
| Main Level | Living Room | 3.45 m | 5.86 m | 3.45 m x 5.86 m |
| Main Level | Dining Room | 3.55 m | 3.32 m | 3.55 m x 3.32 m |
| Main Level | Kitchen | 2.71 m | 3.3 m | 2.71 m x 3.3 m |
| Main Level | Eating Area | 2.66 m | 2.87 m | 2.66 m x 2.87 m |
| Main Level | Family Room | 3.6 m | 3.93 m | 3.6 m x 3.93 m |
https://www.realtor.ca/real-estate/29075006/1066-taffy-lane-ottawa-2005-convent-glen-north
Contact Us
Contact us for more information
Jason Pilon
Broker of Record
www.pilongroup.com/
www.facebook.com/pilongroup
twitter.com/pilongroup
www.linkedin.com/company/pilon-real-estate-group
4366 Innes Road, Unit 201
Ottawa, Ontario K4A 3W3
(613) 590-2910
(613) 590-3079
www.pilongroup.com/

