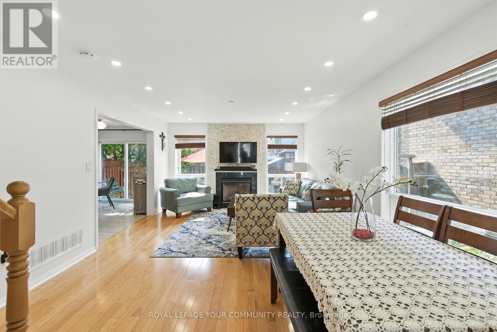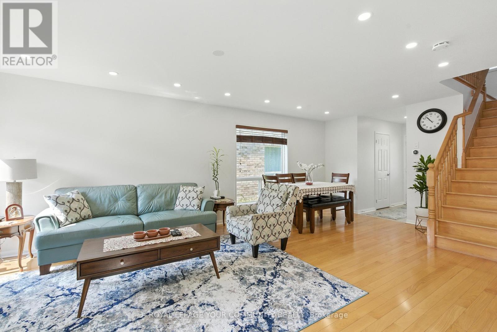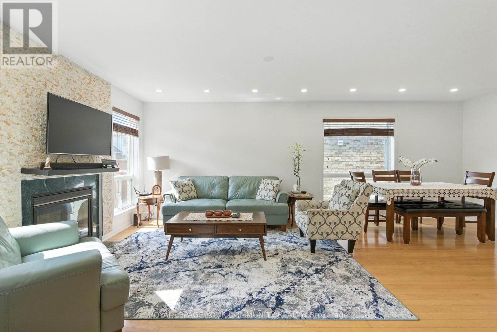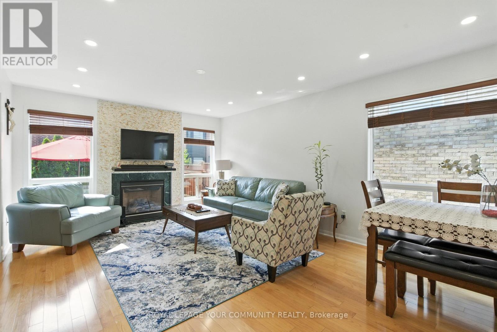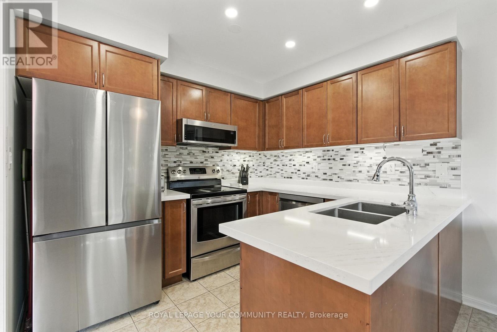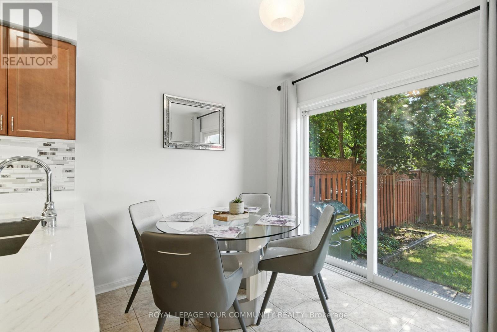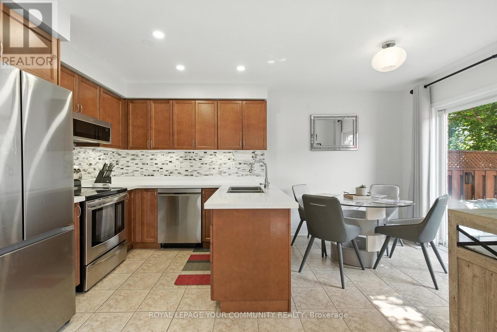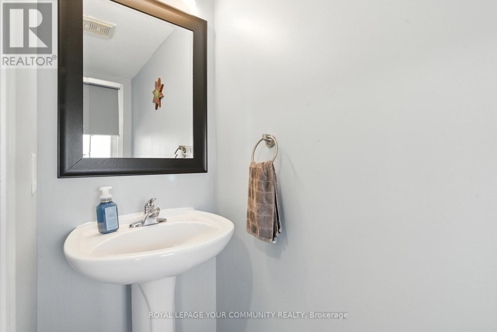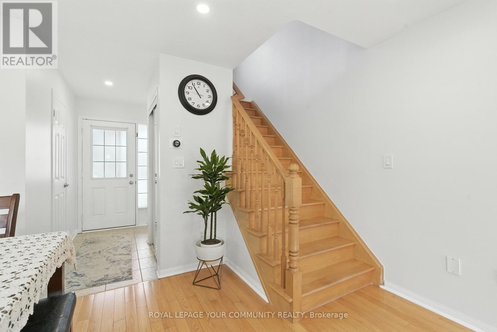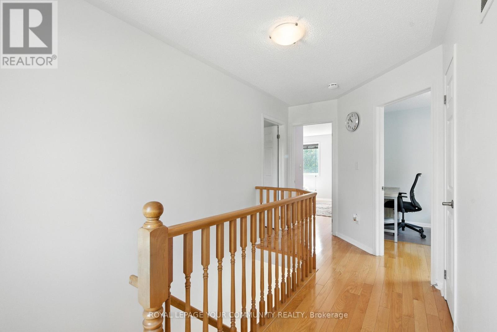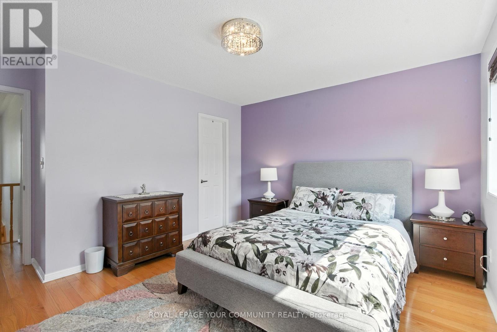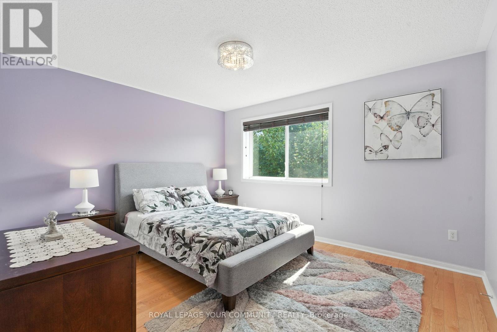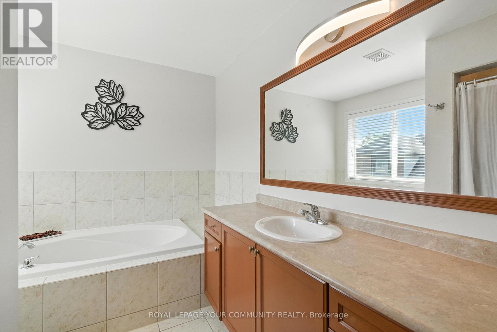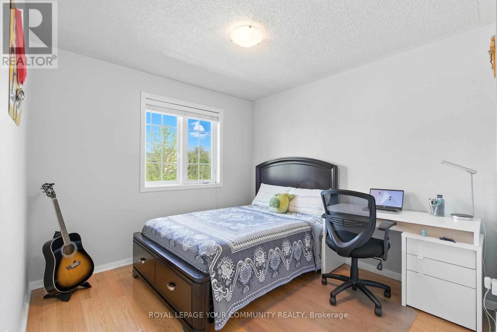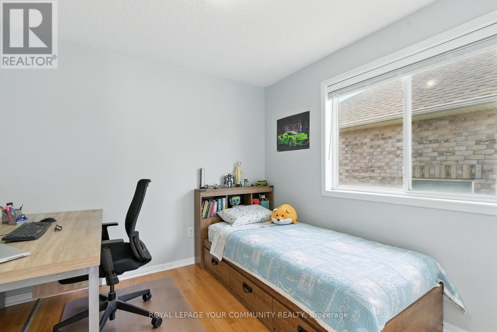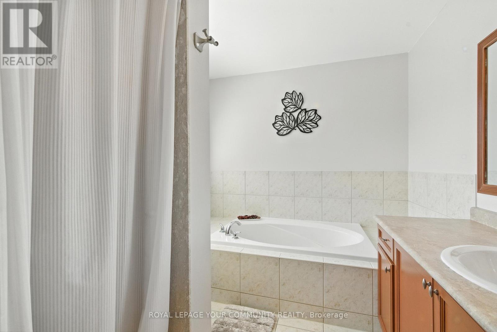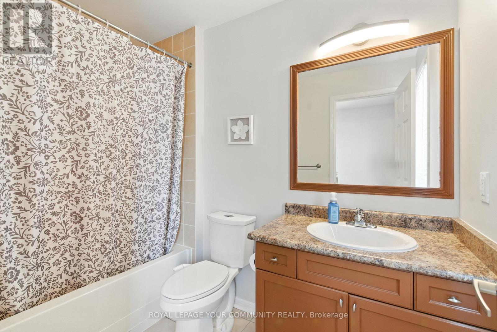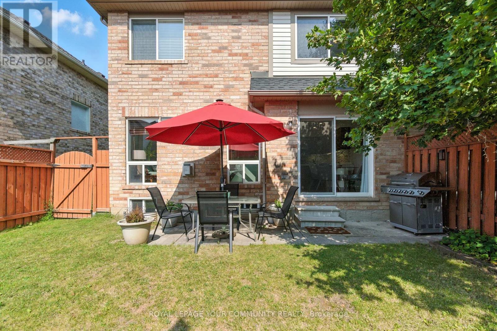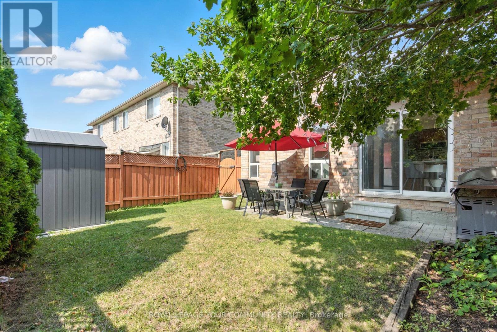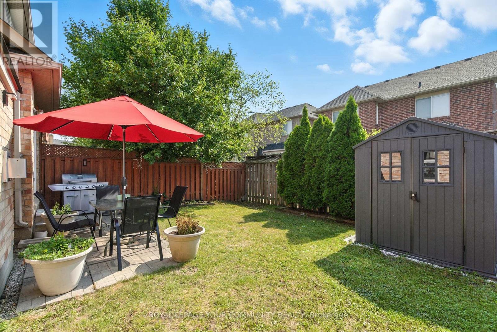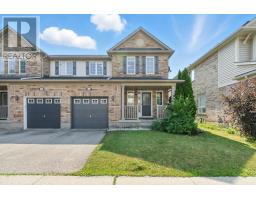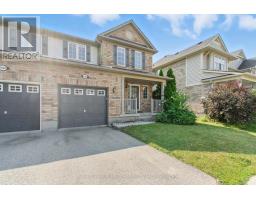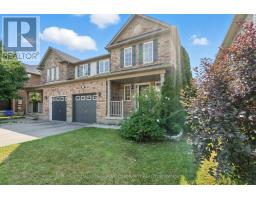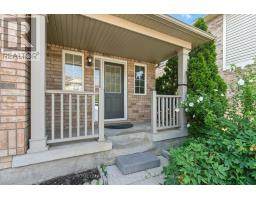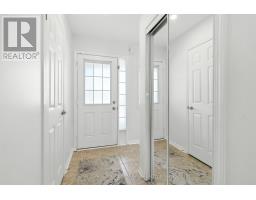1066 Wickson Way Milton, Ontario L9T 6X8
3 Bedroom
3 Bathroom
1,100 - 1,500 ft2
Fireplace
Central Air Conditioning
Forced Air
$949,000
Welcome to Mattamy Model in Beaty, One of Milton's Desired area, carpet Free Home! Solid Hardwood On Both Main Floor & Second! Hardwood Stairs. Gas Fireplace, Quiet & Private Side Street Nestled Between 2 Parks (Luxton & Bennett), Walk To Hawthorne Ps & Beaty Library - Roof Shingles 2020 - Air Conditioning 2021 - Furnace 2023 - high end stainless steel Fridge & Dishwasher 2025. (id:50886)
Property Details
| MLS® Number | W12348034 |
| Property Type | Single Family |
| Community Name | 1023 - BE Beaty |
| Amenities Near By | Hospital |
| Equipment Type | Water Heater |
| Features | Carpet Free, Sump Pump |
| Parking Space Total | 2 |
| Rental Equipment Type | Water Heater |
Building
| Bathroom Total | 3 |
| Bedrooms Above Ground | 3 |
| Bedrooms Total | 3 |
| Age | 6 To 15 Years |
| Appliances | Garage Door Opener, Window Coverings |
| Basement Development | Unfinished |
| Basement Type | Full (unfinished) |
| Construction Style Attachment | Semi-detached |
| Cooling Type | Central Air Conditioning |
| Exterior Finish | Concrete, Vinyl Siding |
| Fireplace Present | Yes |
| Fireplace Total | 1 |
| Foundation Type | Poured Concrete |
| Half Bath Total | 1 |
| Heating Fuel | Natural Gas |
| Heating Type | Forced Air |
| Stories Total | 2 |
| Size Interior | 1,100 - 1,500 Ft2 |
| Type | House |
| Utility Water | Municipal Water |
Parking
| Attached Garage | |
| Garage | |
| Inside Entry |
Land
| Acreage | No |
| Fence Type | Fenced Yard |
| Land Amenities | Hospital |
| Sewer | Sanitary Sewer |
| Size Depth | 81 Ft ,7 In |
| Size Frontage | 30 Ft |
| Size Irregular | 30 X 81.6 Ft ; None |
| Size Total Text | 30 X 81.6 Ft ; None|under 1/2 Acre |
| Zoning Description | Residential |
Rooms
| Level | Type | Length | Width | Dimensions |
|---|---|---|---|---|
| Second Level | Primary Bedroom | 3.98 m | 3.47 m | 3.98 m x 3.47 m |
| Second Level | Bathroom | 2.87 m | 2.51 m | 2.87 m x 2.51 m |
| Second Level | Bedroom | 3.83 m | 2.94 m | 3.83 m x 2.94 m |
| Second Level | Bedroom | 2.97 m | 2.84 m | 2.97 m x 2.84 m |
| Main Level | Kitchen | 2.54 m | 2.92 m | 2.54 m x 2.92 m |
| Main Level | Eating Area | 2.36 m | 2.92 m | 2.36 m x 2.92 m |
| Main Level | Other | 4.11 m | 6.6 m | 4.11 m x 6.6 m |
https://www.realtor.ca/real-estate/28741156/1066-wickson-way-milton-be-beaty-1023-be-beaty
Contact Us
Contact us for more information
Ashraf Messiha
Broker
Royal LePage Your Community Realty
8854 Yonge Street
Richmond Hill, Ontario L4C 0T4
8854 Yonge Street
Richmond Hill, Ontario L4C 0T4
(905) 731-2000
(905) 886-7556






