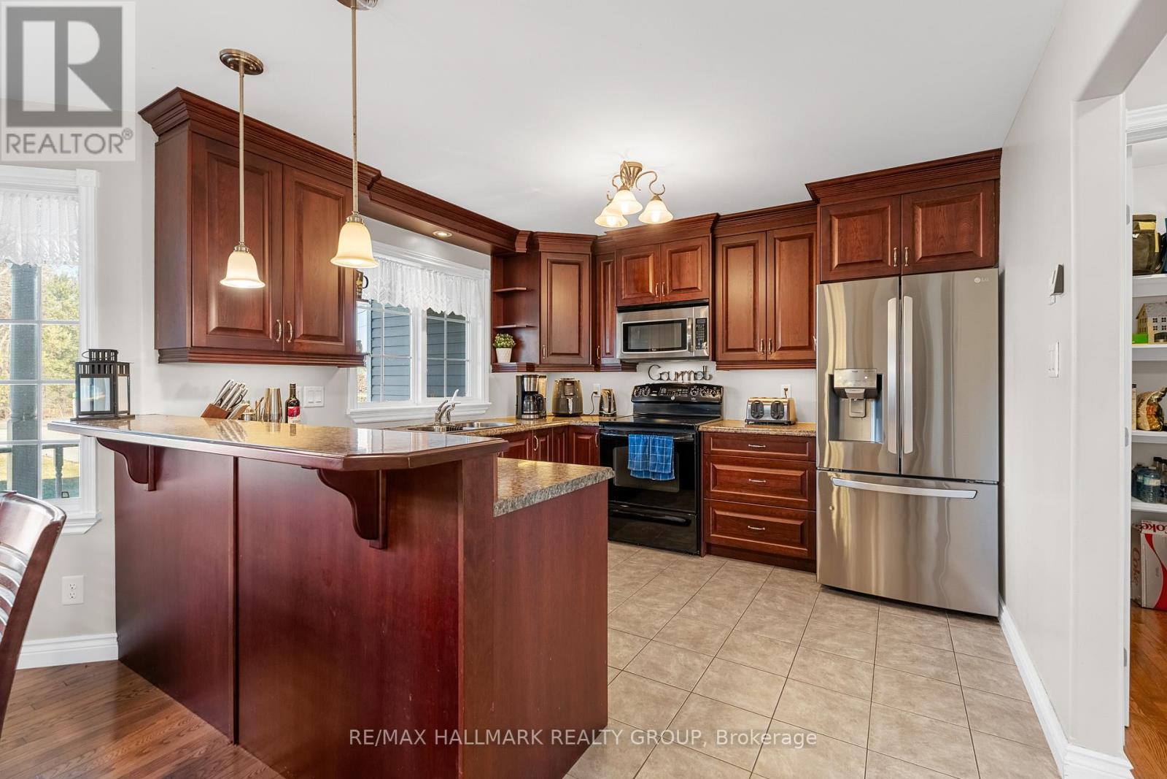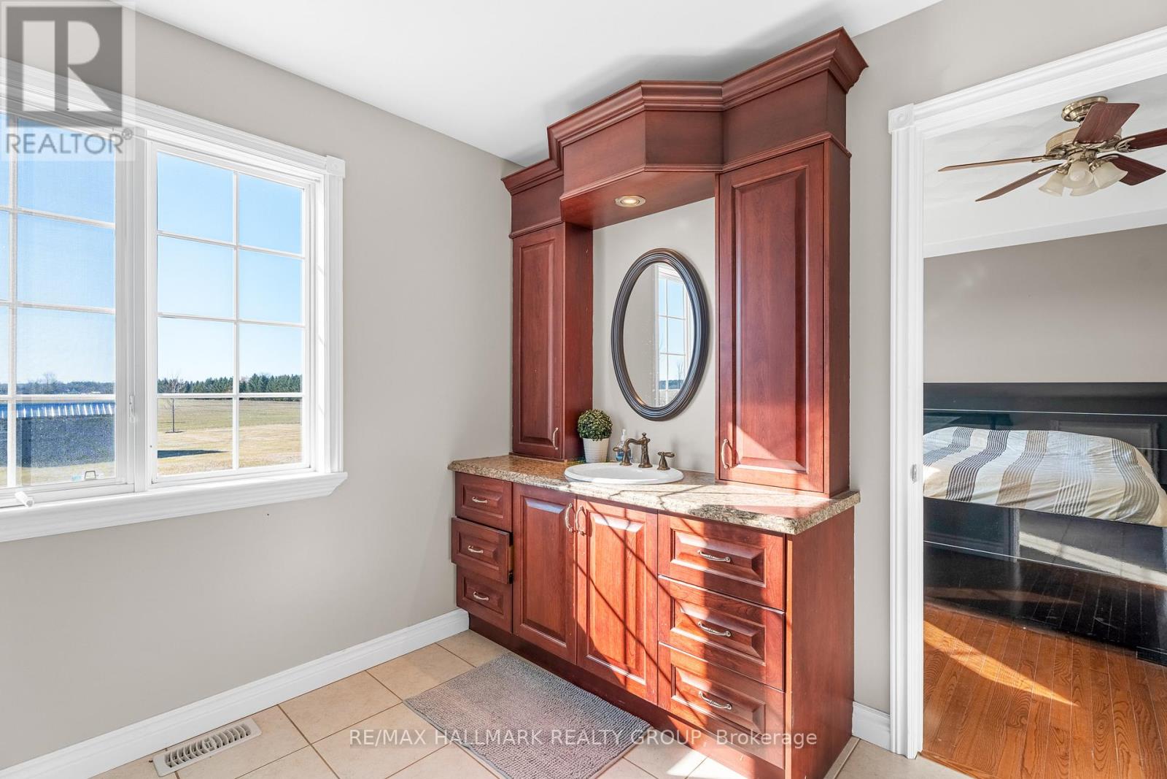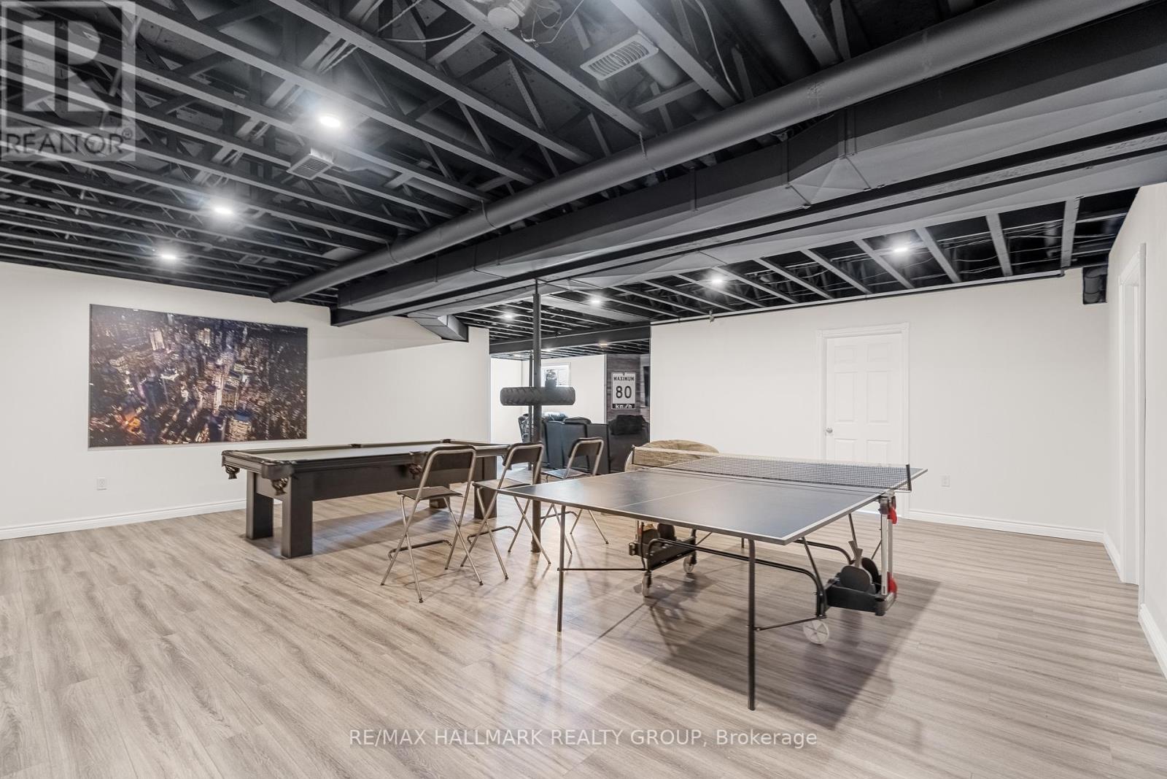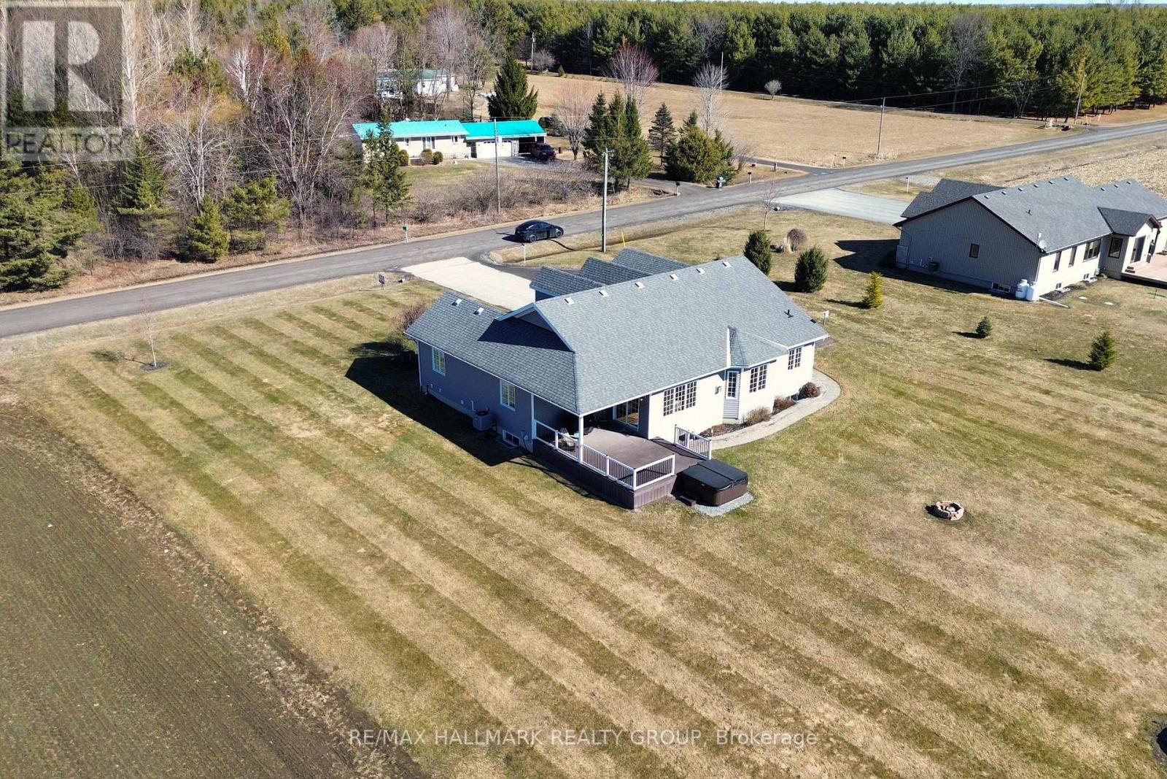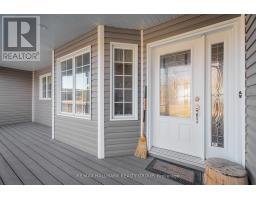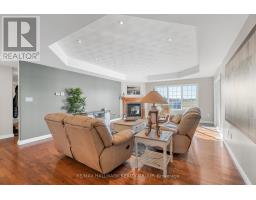10676 Nelson Road North Dundas, Ontario K0C 2K0
$699,900
BEAUTIFUL Country Bungalow Home situated on approx. 1 ACRE LOT! 3 Bedrooms, 2 Bathrooms with a Finished Basement and Double Car Garage! Stunning curb appeal on a quiet road with interlock walkways to a covered porch. This bright spacious home features an open concept high ceiling and contemporary design. An abundance of Windows makes this home bright and feel open! Gleaming Hardwood flooring throughout even in the 3 bedrooms! Kitchen features tons of custom cabinetry, counterspace and a sit up bar. Appliances included plus a walk-in Pantry! Formal Dining area and a huge Living Room featuring coffered ceilings, pot lights and a gas Fireplace. Primary Bedroom offers a Walk-In Closet and Full 3 piece Ensuite. 2 Generous sized Bedrooms and a Full Bathroom complete the upstairs. HUGE Finished Basement perfect for entertaining and Luxury Vinyl Flooring throughout. Spacious enough for a Pool Table, Ping Pong Table and a place to Watch Movies! Plus a bonus Office/Den with a window and closet. Laundry Room offers the perfect place for a future Bathroom! Patio doors off the Living Room features a Large covered composite Deck, perfect for your morning coffees! Hot Tub just off the deck and open fresh views of Country Living! Firepit & Large Shed included! The Double Car Garage is finished with an Electric Heater and a side man door! 200 AMP Service and built in 2010! 20 Minutes to Kemptville, 16 Minutes to Winchester, 14 to HWY 416! BOOK YOUR SHOWING TODAY! (id:50886)
Property Details
| MLS® Number | X12048580 |
| Property Type | Single Family |
| Community Name | 708 - North Dundas (Mountain) Twp |
| Features | Sump Pump |
| Parking Space Total | 8 |
| Structure | Shed |
Building
| Bathroom Total | 2 |
| Bedrooms Above Ground | 3 |
| Bedrooms Total | 3 |
| Amenities | Fireplace(s) |
| Appliances | Garage Door Opener Remote(s), Water Softener, Dishwasher, Dryer, Stove, Washer, Refrigerator |
| Architectural Style | Bungalow |
| Basement Development | Finished |
| Basement Type | N/a (finished) |
| Construction Style Attachment | Detached |
| Cooling Type | Central Air Conditioning |
| Exterior Finish | Vinyl Siding |
| Fireplace Present | Yes |
| Fireplace Total | 1 |
| Foundation Type | Poured Concrete |
| Heating Fuel | Propane |
| Heating Type | Forced Air |
| Stories Total | 1 |
| Size Interior | 1,500 - 2,000 Ft2 |
| Type | House |
Parking
| Attached Garage | |
| Garage |
Land
| Acreage | No |
| Sewer | Septic System |
| Size Irregular | 150 X 290 Acre |
| Size Total Text | 150 X 290 Acre |
Rooms
| Level | Type | Length | Width | Dimensions |
|---|---|---|---|---|
| Basement | Recreational, Games Room | 7.42 m | 7.6 m | 7.42 m x 7.6 m |
| Basement | Office | 4.16 m | 3.27 m | 4.16 m x 3.27 m |
| Basement | Family Room | 5.4 m | 4.96 m | 5.4 m x 4.96 m |
| Main Level | Kitchen | 3.34 m | 3.1 m | 3.34 m x 3.1 m |
| Main Level | Dining Room | 3.9 m | 3.06 m | 3.9 m x 3.06 m |
| Main Level | Living Room | 7.3 m | 4.9 m | 7.3 m x 4.9 m |
| Main Level | Primary Bedroom | 5.22 m | 3.6 m | 5.22 m x 3.6 m |
| Main Level | Bathroom | 2.66 m | 2 m | 2.66 m x 2 m |
| Main Level | Bedroom 2 | 4.5 m | 3.4 m | 4.5 m x 3.4 m |
| Main Level | Bedroom 3 | 4.15 m | 3.5 m | 4.15 m x 3.5 m |
| Main Level | Bathroom | 2.37 m | 1.64 m | 2.37 m x 1.64 m |
| Main Level | Pantry | 1.56 m | 1.16 m | 1.56 m x 1.16 m |
Utilities
| Cable | Installed |
Contact Us
Contact us for more information
Sonat Try
Salesperson
www.sonattry.com/
2255 Carling Avenue, Suite 101
Ottawa, Ontario K2B 7Z5
(613) 596-5353
(613) 596-4495
www.hallmarkottawa.com/









