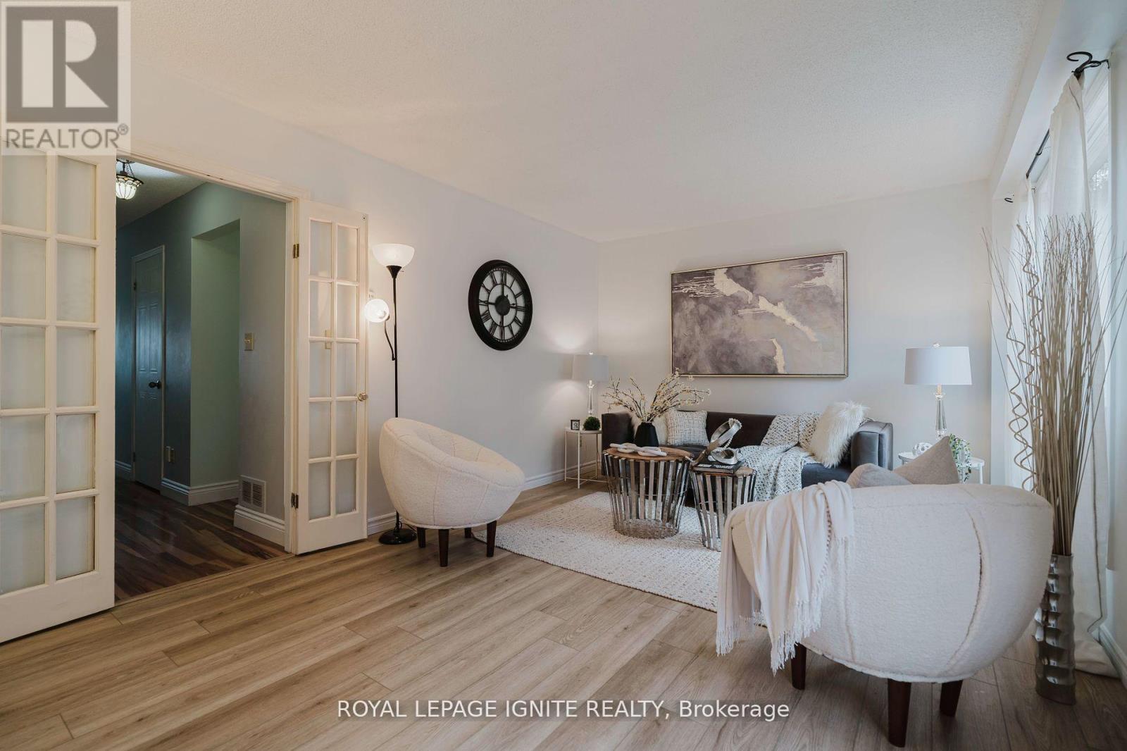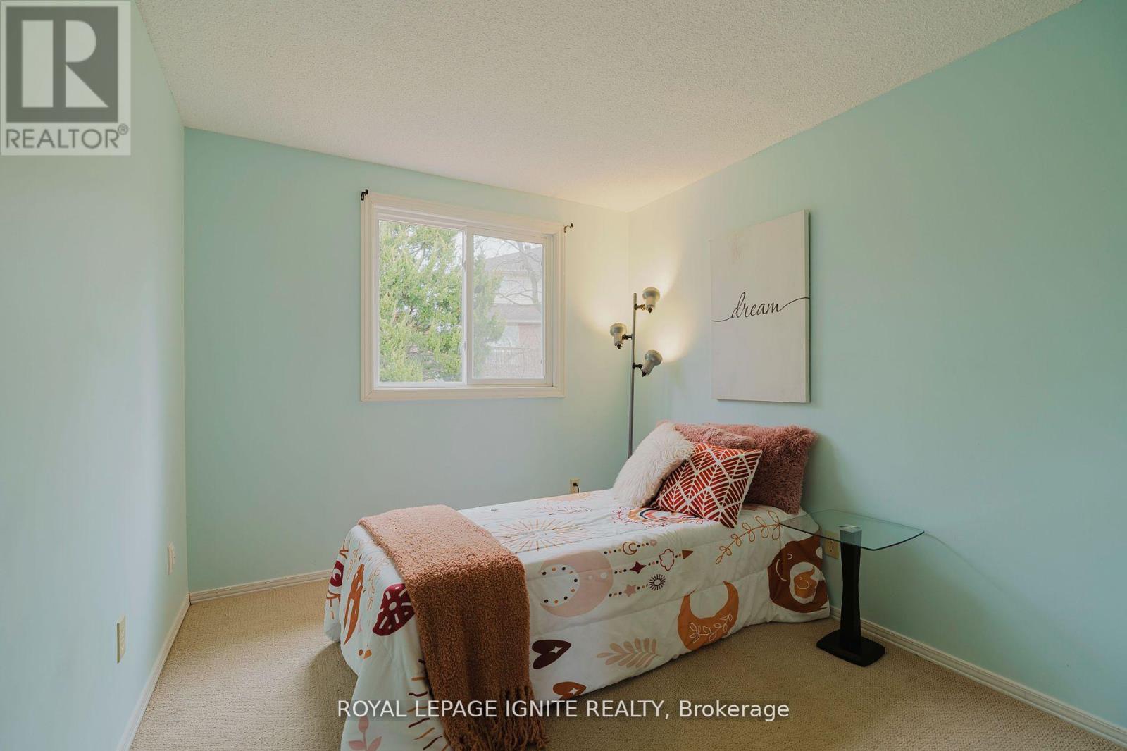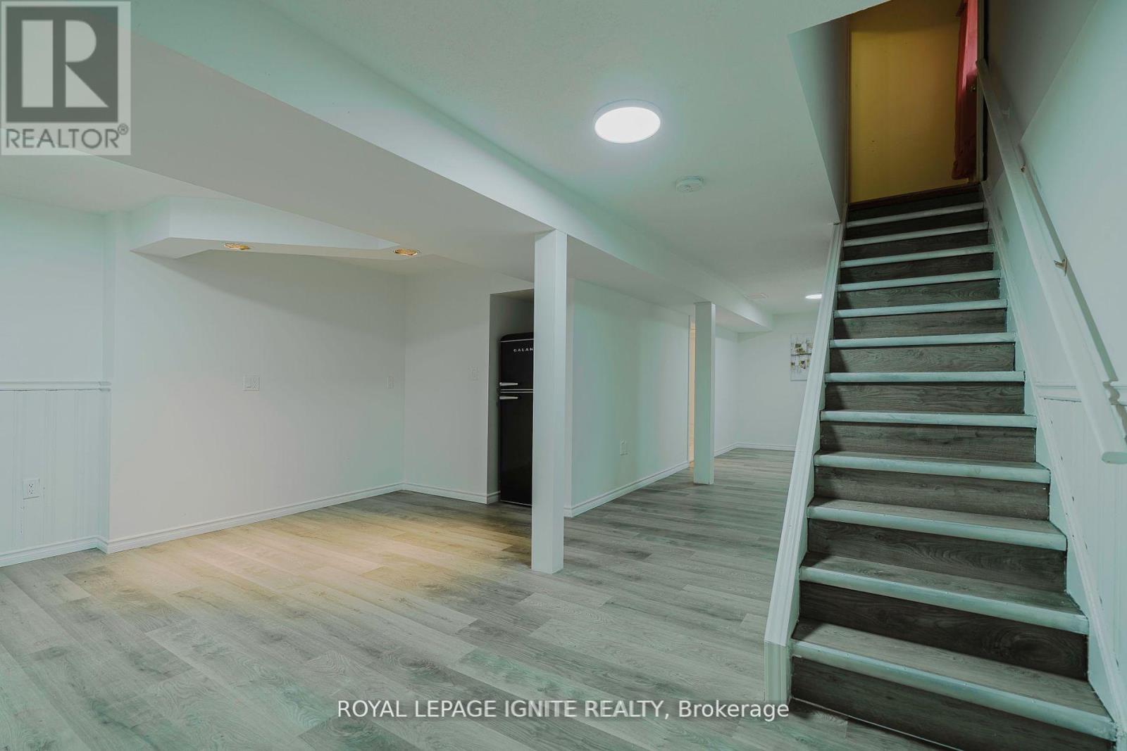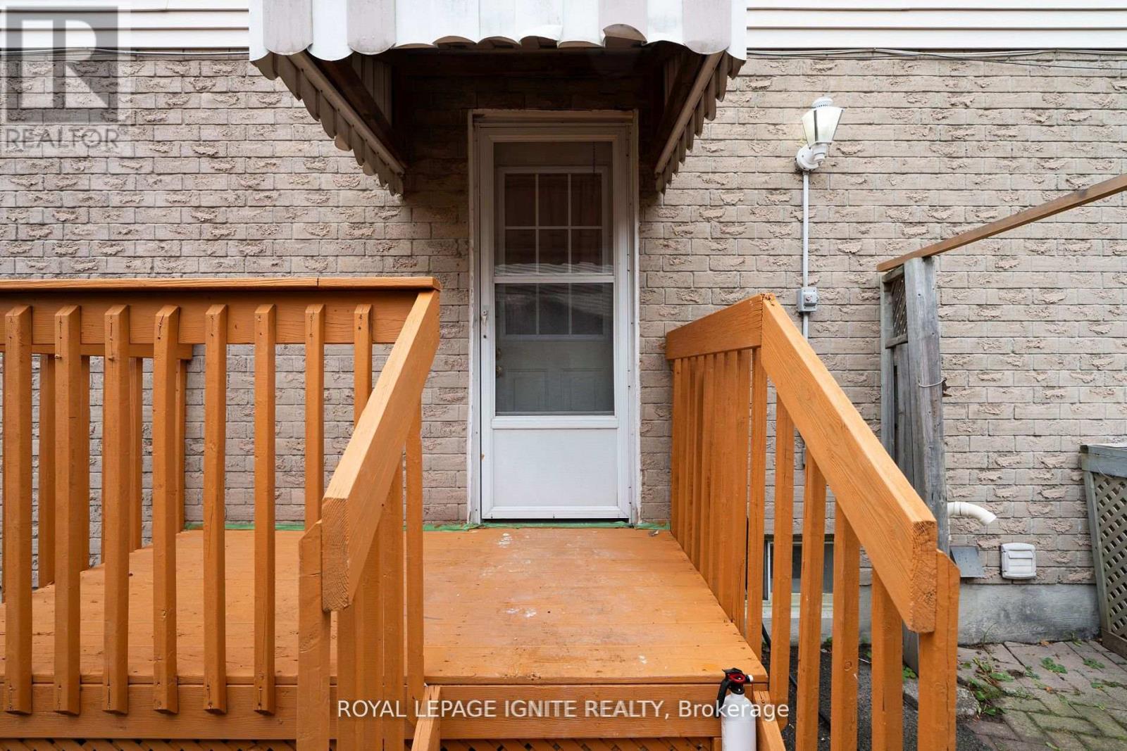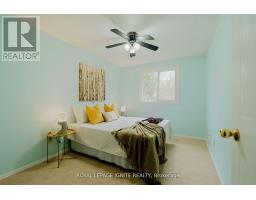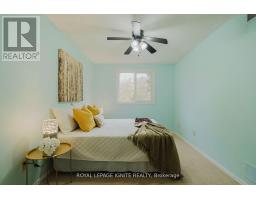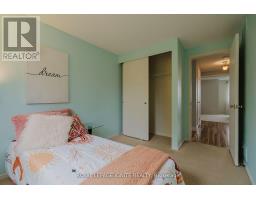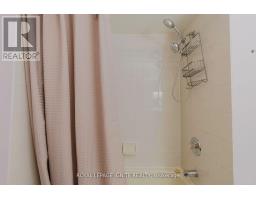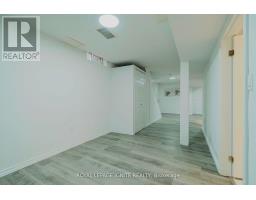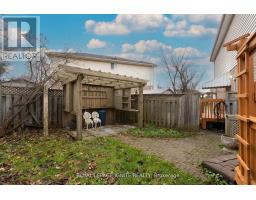1068 Pepperbush Court Oshawa, Ontario L1K 2J4
$2,550 Monthly
Welcome to this charming 3-bedroom, 2-bathroom main floor unit for lease, located in the highly desirable Pinecrest neighborhood of Oshawa. Nestled in a quiet cul-de-sac, this well- maintained home offers a perfect combination of comfort and convenience. Enjoy spacious living areas, modern amenities, and access to the beautiful Harmony Valley Conservation Area, with its scenic trails and parks. Just minutes away from shopping, dining, and top-rated schools, with golf courses and outdoor recreation nearby, this is the perfect place to call home. Utilities are an additional 60% of the total monthly cost. ** This is a linked property.** (id:50886)
Property Details
| MLS® Number | E12038683 |
| Property Type | Single Family |
| Community Name | Pinecrest |
| Amenities Near By | Park, Public Transit, Schools, Hospital |
| Parking Space Total | 1 |
| Structure | Deck, Shed |
Building
| Bathroom Total | 2 |
| Bedrooms Above Ground | 3 |
| Bedrooms Total | 3 |
| Age | 31 To 50 Years |
| Appliances | Dryer, Stove, Washer, Refrigerator |
| Basement Development | Finished |
| Basement Features | Separate Entrance |
| Basement Type | N/a (finished) |
| Construction Style Attachment | Detached |
| Cooling Type | Central Air Conditioning |
| Exterior Finish | Brick, Aluminum Siding |
| Fire Protection | Smoke Detectors, Security System |
| Flooring Type | Vinyl |
| Foundation Type | Concrete |
| Half Bath Total | 1 |
| Heating Fuel | Natural Gas |
| Heating Type | Forced Air |
| Stories Total | 2 |
| Size Interior | 1,100 - 1,500 Ft2 |
| Type | House |
| Utility Water | Municipal Water, Unknown |
Parking
| No Garage |
Land
| Acreage | No |
| Fence Type | Fenced Yard |
| Land Amenities | Park, Public Transit, Schools, Hospital |
| Sewer | Sanitary Sewer |
| Size Depth | 88 Ft |
| Size Frontage | 23 Ft ,1 In |
| Size Irregular | 23.1 X 88 Ft |
| Size Total Text | 23.1 X 88 Ft |
Rooms
| Level | Type | Length | Width | Dimensions |
|---|---|---|---|---|
| Main Level | Eating Area | 3.11 m | 2.73 m | 3.11 m x 2.73 m |
| Main Level | Kitchen | 3.65 m | 3.19 m | 3.65 m x 3.19 m |
| Main Level | Living Room | 3.45 m | 2 m | 3.45 m x 2 m |
| Upper Level | Primary Bedroom | 3.53 m | 4.64 m | 3.53 m x 4.64 m |
| Upper Level | Bedroom 2 | 4.64 m | 3.53 m | 4.64 m x 3.53 m |
| Upper Level | Bedroom 3 | 3.57 m | 2.59 m | 3.57 m x 2.59 m |
| Upper Level | Bathroom | 2.35 m | 2.01 m | 2.35 m x 2.01 m |
Utilities
| Sewer | Available |
https://www.realtor.ca/real-estate/28067322/1068-pepperbush-court-oshawa-pinecrest-pinecrest
Contact Us
Contact us for more information
Sachin Patil
Salesperson
D2 - 795 Milner Avenue
Toronto, Ontario M1B 3C3
(416) 282-3333
(416) 272-3333
www.igniterealty.ca




