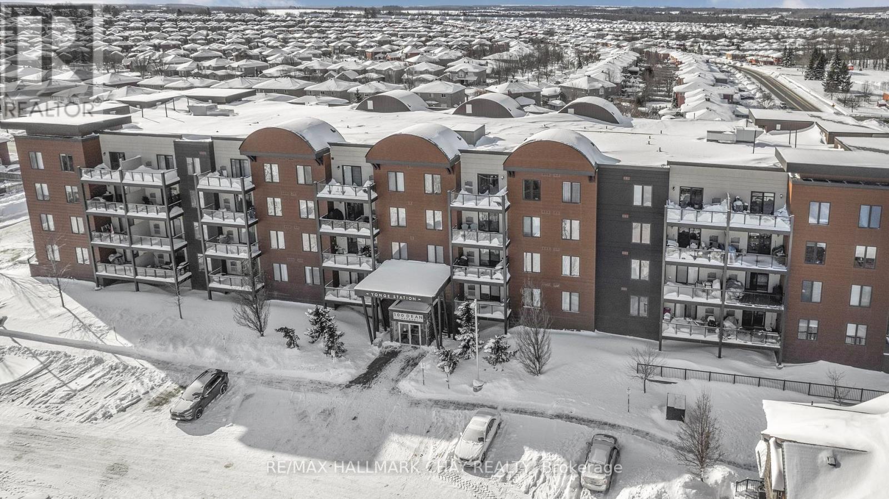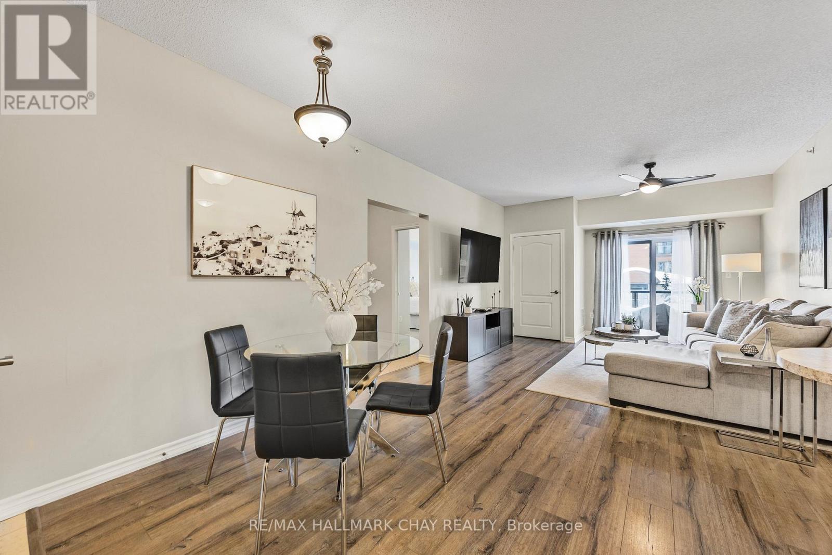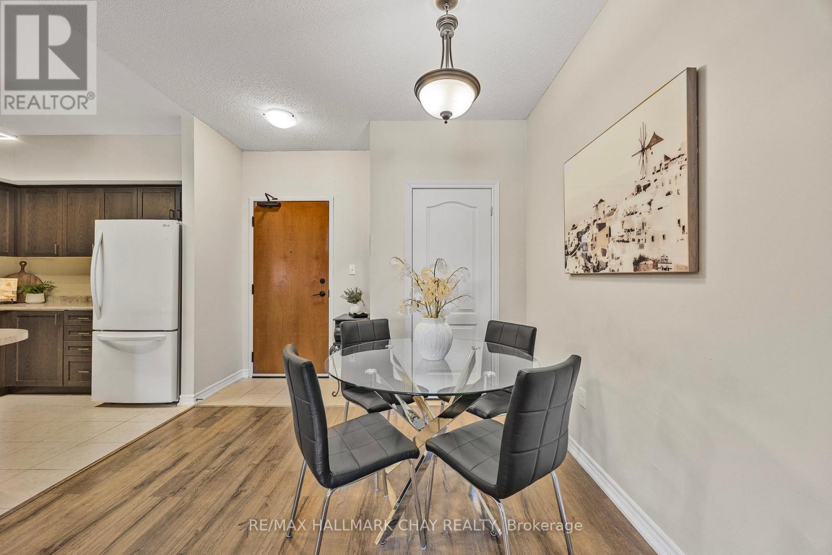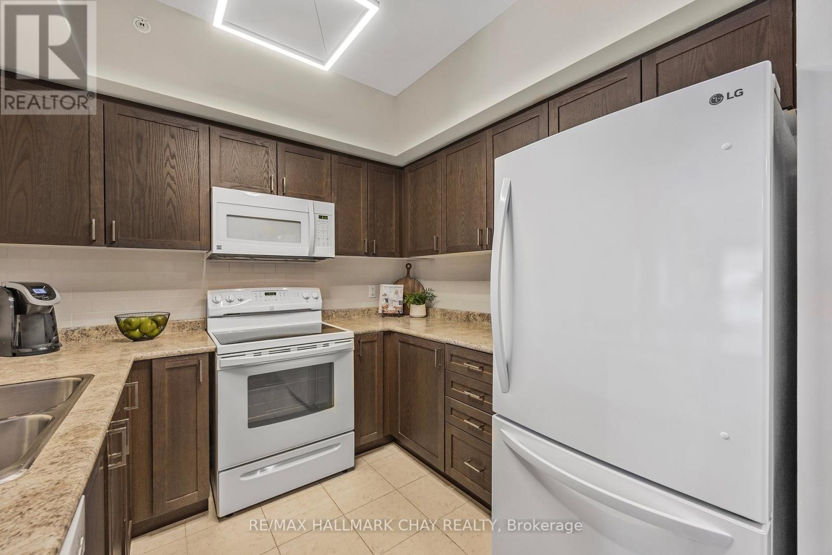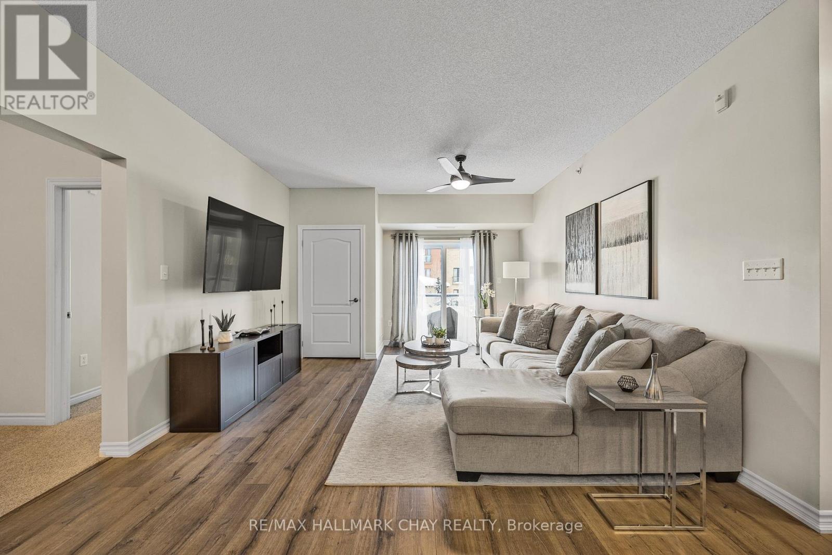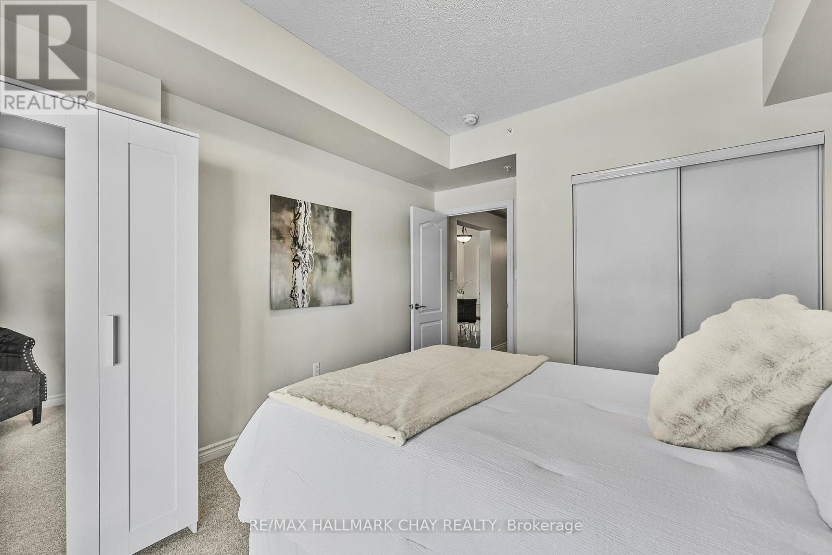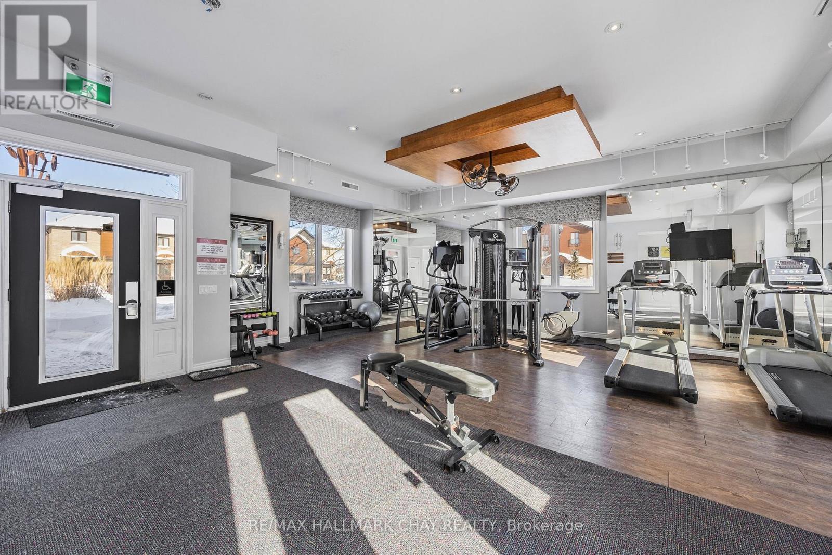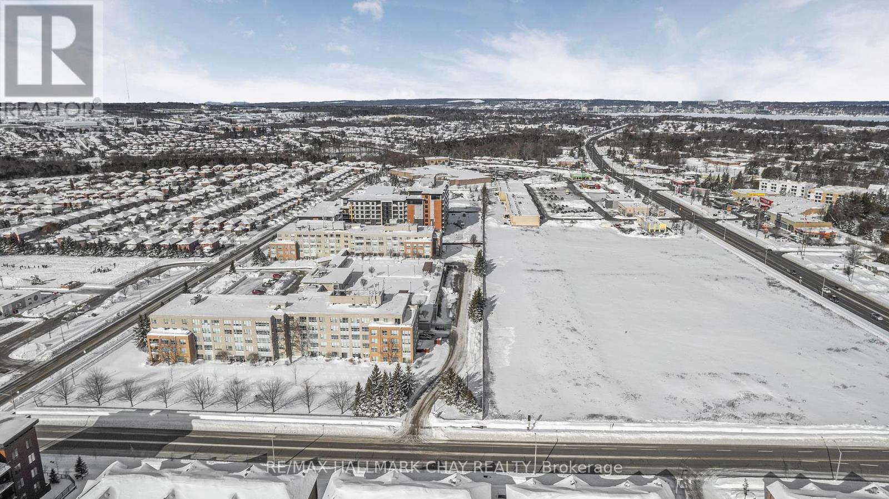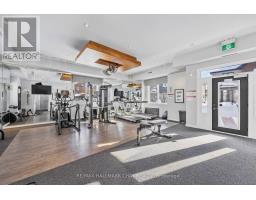107 - 100 Dean Avenue Barrie, Ontario L9J 0H1
$579,900Maintenance, Water, Common Area Maintenance, Insurance, Parking
$575.56 Monthly
Maintenance, Water, Common Area Maintenance, Insurance, Parking
$575.56 MonthlyBarrie Condo Corner presents - A spacious 2 bedroom + den, 2 bathroom Condo at Yonge Station Condominiums; a prime South Barrie Location!This bright split layout condo offers an ideal blend of comfort and style. The open-concept space has large windows that floods the space with natural light, has 9 foot ceilings, and a modern kitchen with ample storage. BBQs are allowed on the extra large private balcony perfect for entertaining, enjoying a morning coffee or relaxing in evening. Additional features include 2 owned parking spots and a locker. For added convenience there is also In-suite laundry and a community gym. Close to the GO station, Hwy 400 and all the amenities. Yonge Station is more than just a place to live; its a community nestled within a well-established neighborhood, surrounded by parks, top-rated schools, shopping, and dining options. With low maintenance fees, mixed demographics, and a welcoming vibe, its no wonder so many are proud to call this place home. (id:50886)
Property Details
| MLS® Number | S11986918 |
| Property Type | Single Family |
| Community Name | Painswick South |
| Amenities Near By | Public Transit, Schools |
| Community Features | Pet Restrictions |
| Features | Balcony, In Suite Laundry |
| Parking Space Total | 2 |
Building
| Bathroom Total | 2 |
| Bedrooms Above Ground | 2 |
| Bedrooms Below Ground | 1 |
| Bedrooms Total | 3 |
| Amenities | Exercise Centre, Visitor Parking, Storage - Locker |
| Appliances | Water Heater, Dishwasher, Dryer, Microwave, Stove, Washer, Window Coverings, Refrigerator |
| Cooling Type | Central Air Conditioning |
| Exterior Finish | Brick |
| Flooring Type | Laminate, Ceramic, Carpeted |
| Heating Fuel | Natural Gas |
| Heating Type | Forced Air |
| Size Interior | 1,000 - 1,199 Ft2 |
| Type | Apartment |
Parking
| Underground | |
| Garage |
Land
| Acreage | No |
| Land Amenities | Public Transit, Schools |
| Zoning Description | Residential |
Rooms
| Level | Type | Length | Width | Dimensions |
|---|---|---|---|---|
| Main Level | Dining Room | 3.24 m | 2.74 m | 3.24 m x 2.74 m |
| Main Level | Kitchen | 2.61 m | 2.74 m | 2.61 m x 2.74 m |
| Main Level | Living Room | 4.04 m | 5.78 m | 4.04 m x 5.78 m |
| Main Level | Primary Bedroom | 3.71 m | 5.52 m | 3.71 m x 5.52 m |
| Main Level | Bathroom | 1.91 m | 2.61 m | 1.91 m x 2.61 m |
| Main Level | Bedroom 2 | 3.19 m | 4.49 m | 3.19 m x 4.49 m |
| Main Level | Bathroom | 2.75 m | 1.46 m | 2.75 m x 1.46 m |
| Main Level | Den | 2.76 m | 3.27 m | 2.76 m x 3.27 m |
Contact Us
Contact us for more information
Ashley Lamb
Salesperson
www.barriecondocorner.com/
www.facebook.com/barriecondocorner
www.linkedin.com/in/ashleylambrealtor/
218 Bayfield St, 100078 & 100431
Barrie, Ontario L4M 3B6
(705) 722-7100
(705) 722-5246
www.remaxchay.com/

