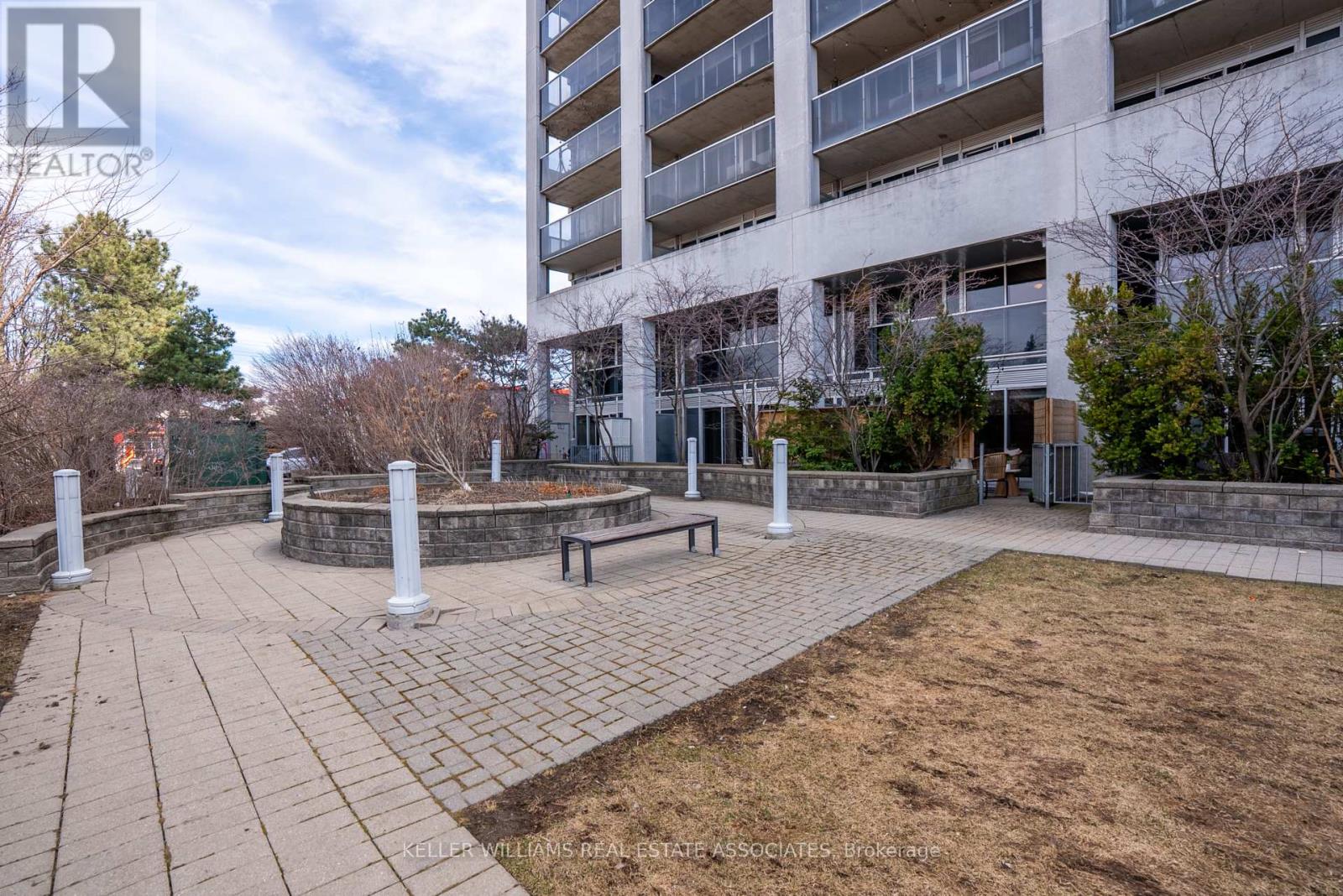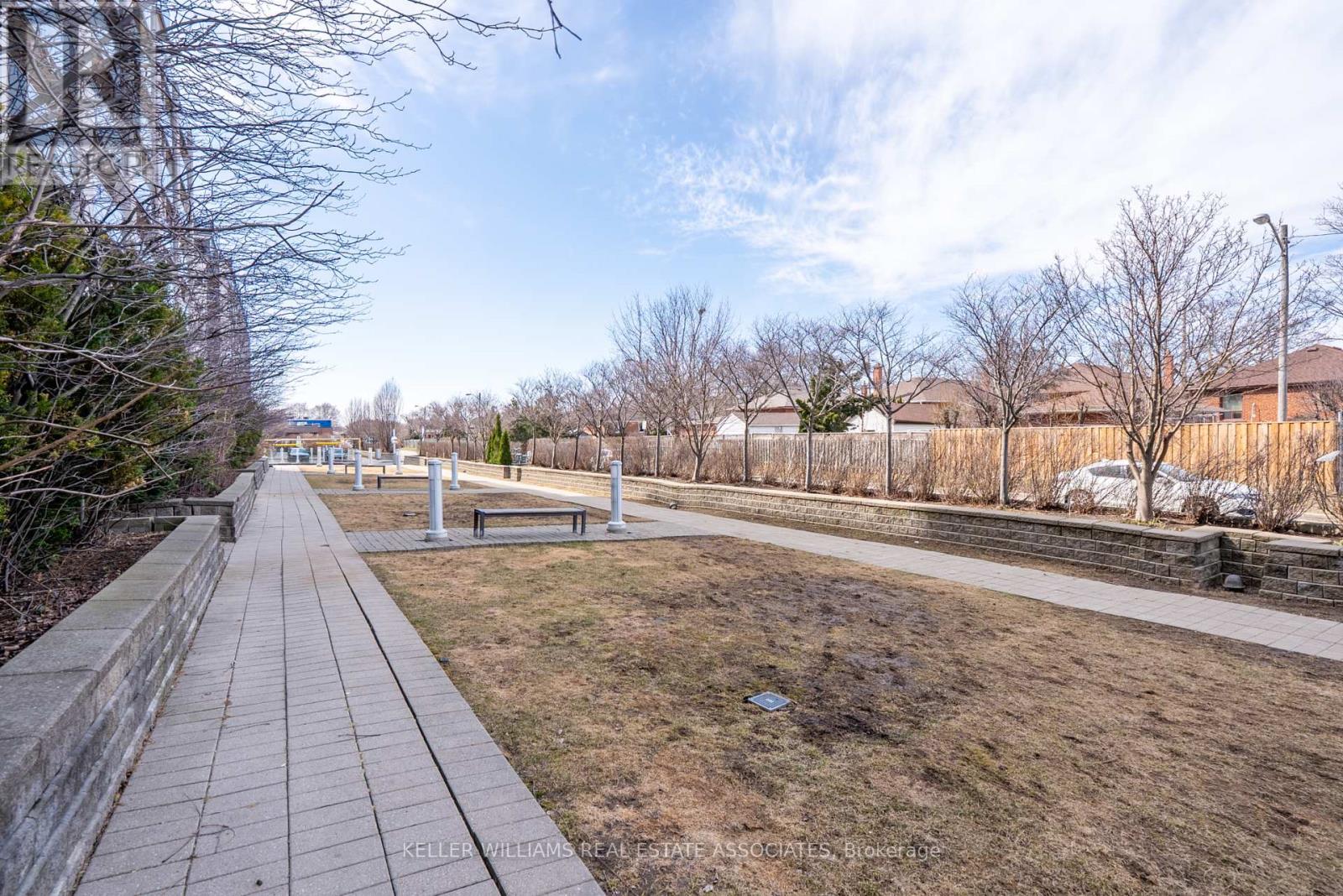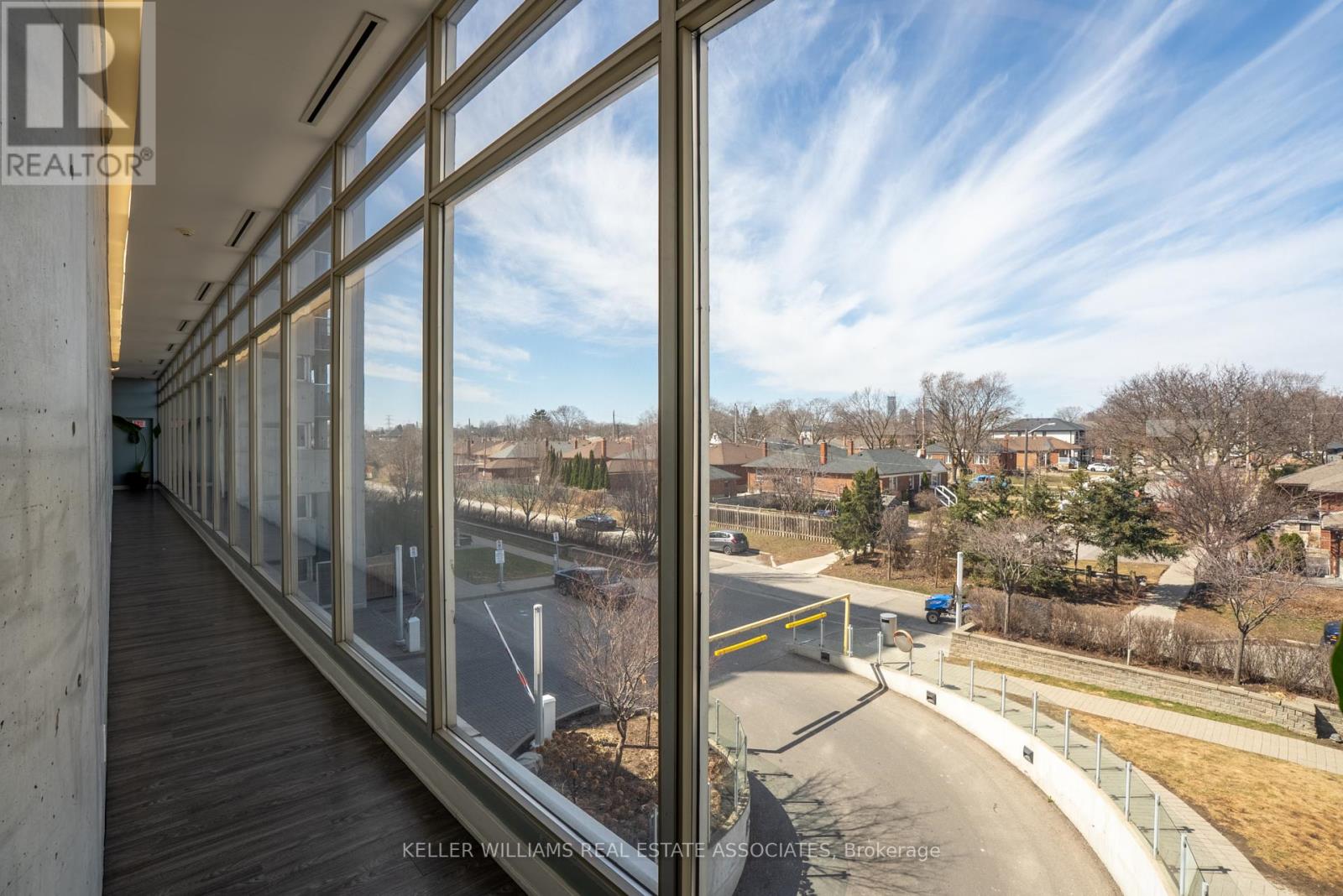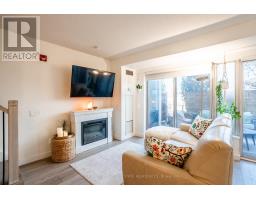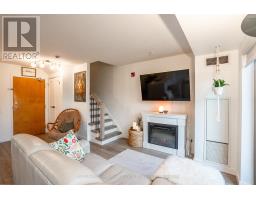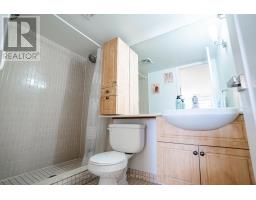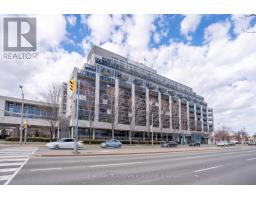107 - 1040 The Queensway Avenue Toronto, Ontario M8Z 0A7
$699,900Maintenance, Heat, Water, Parking, Insurance, Common Area Maintenance
$707 Monthly
Maintenance, Heat, Water, Parking, Insurance, Common Area Maintenance
$707 MonthlyWelcome to a rarely offered 2-storey condo apartment that feels like a townhouse. Not to mention, it comes with a private garden terrace! The main floor features a renovated and luxurious kitchen (2023) with a quartz countertop, a farmhouse sink, additional storage under the breakfast bar, two built-in wine racks, and a pantry cupboard for even more storage. The living room and dining room boast floor-to-ceiling windows and modern finishes, complemented by new vinyl flooring (2023). The second floor features two washrooms along with two spacious bedrooms that include Juliet balconies and closets. The primary bedroom has its own 4-piece ensuite washroom. The best part is that the laundry is conveniently located on the second floor! You will love and enjoy your own private terrace, where you can access a quiet outdoor space. The unit comes with its own storage and underground parking! The condo building features an amazing gym, a lap pool, an outdoor hot tub, and a party room for you to enjoy while living there.This is a perfect location, close to many amenities, including a movie theater, restaurants, public transport, and the highway, making it easy to get downtown! * Fireplace, Dining Table and Chairs, Sofa Bed in the second bedroom, & bed frame in the primary bedroom INCLUDED * (id:50886)
Open House
This property has open houses!
2:00 pm
Ends at:4:00 pm
Property Details
| MLS® Number | W12050606 |
| Property Type | Single Family |
| Neigbourhood | Stonegate-Queensway |
| Community Name | Islington-City Centre West |
| Amenities Near By | Public Transit, Park |
| Community Features | Pet Restrictions |
| Features | Elevator, Carpet Free |
| Parking Space Total | 1 |
| Structure | Patio(s) |
Building
| Bathroom Total | 2 |
| Bedrooms Above Ground | 2 |
| Bedrooms Total | 2 |
| Age | 16 To 30 Years |
| Amenities | Security/concierge, Exercise Centre, Party Room, Sauna, Fireplace(s), Storage - Locker |
| Appliances | Dishwasher, Dryer, Microwave, Stove, Washer, Refrigerator |
| Cooling Type | Central Air Conditioning |
| Exterior Finish | Concrete |
| Fire Protection | Alarm System |
| Fireplace Present | Yes |
| Fireplace Total | 1 |
| Flooring Type | Vinyl |
| Heating Fuel | Natural Gas |
| Heating Type | Forced Air |
| Stories Total | 2 |
| Size Interior | 800 - 899 Ft2 |
| Type | Apartment |
Parking
| Underground | |
| Garage |
Land
| Acreage | No |
| Fence Type | Fenced Yard |
| Land Amenities | Public Transit, Park |
Rooms
| Level | Type | Length | Width | Dimensions |
|---|---|---|---|---|
| Second Level | Primary Bedroom | 2.86 m | 4.7 m | 2.86 m x 4.7 m |
| Second Level | Bedroom 2 | 2.75 m | 3.3 m | 2.75 m x 3.3 m |
| Main Level | Living Room | 3.4 m | 3.67 m | 3.4 m x 3.67 m |
| Main Level | Dining Room | 2.8 m | 2.63 m | 2.8 m x 2.63 m |
| Main Level | Kitchen | 2.3 m | 3 m | 2.3 m x 3 m |
Contact Us
Contact us for more information
Tristan Zachary Kong
Salesperson
www.thetristankonggroup.com/
7145 West Credit Ave B1 #100
Mississauga, Ontario L5N 6J7
(905) 812-8123
(905) 812-8155






























