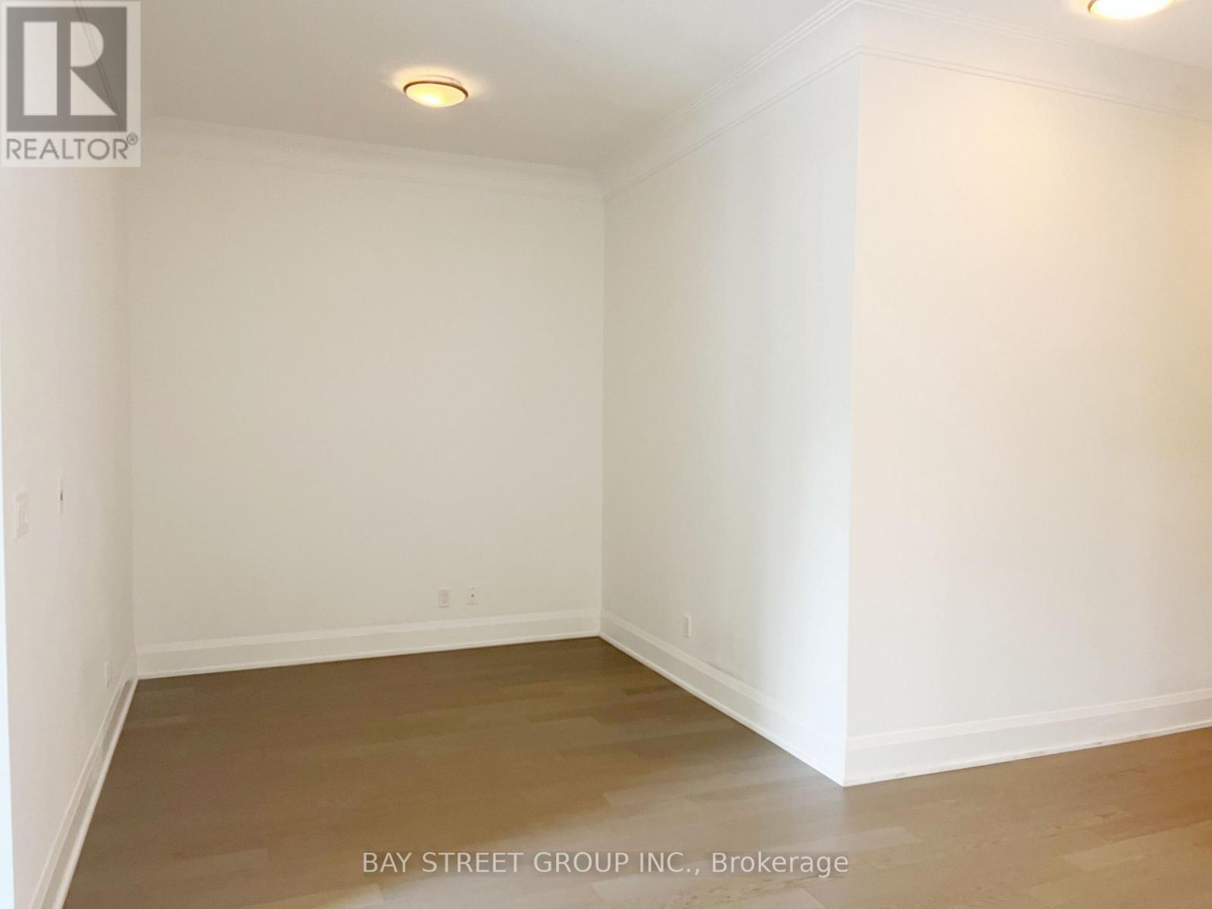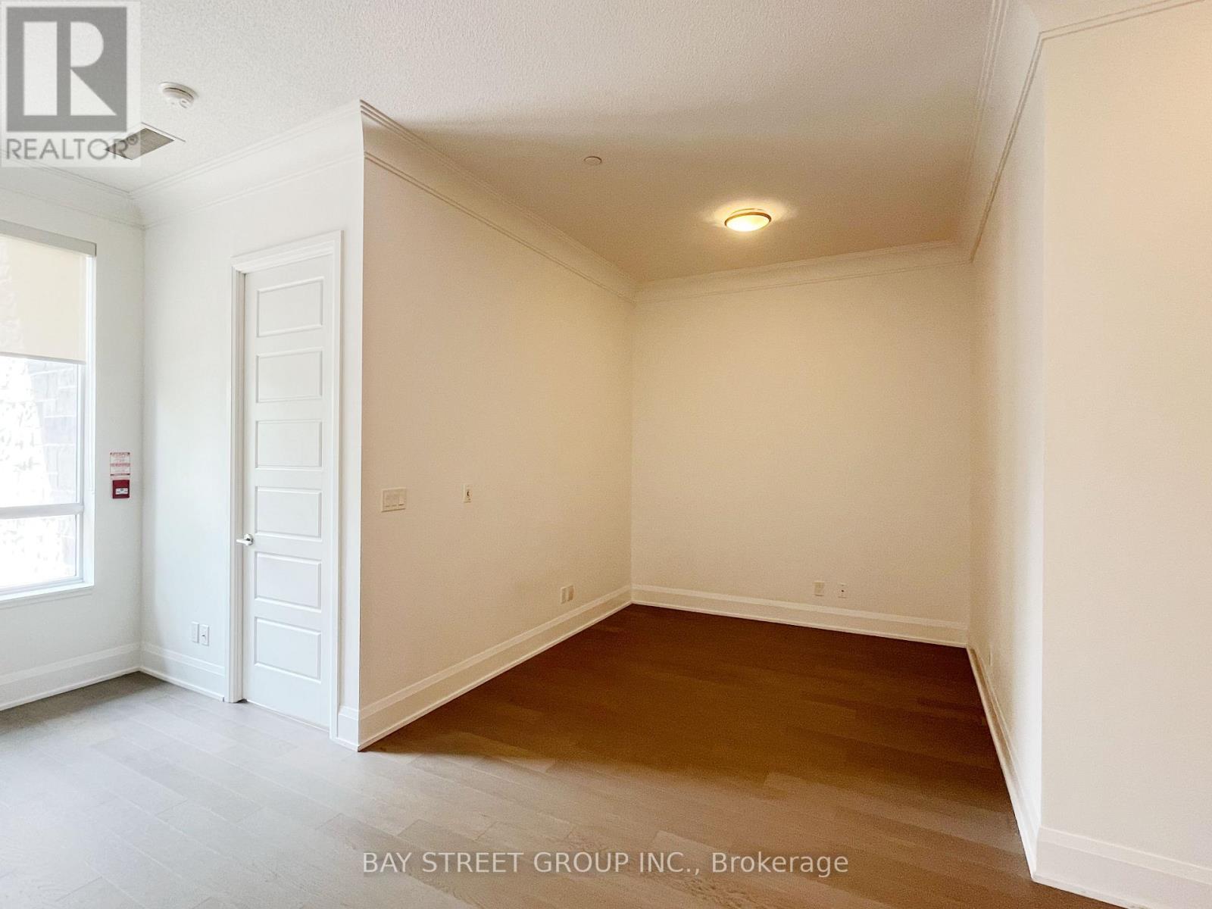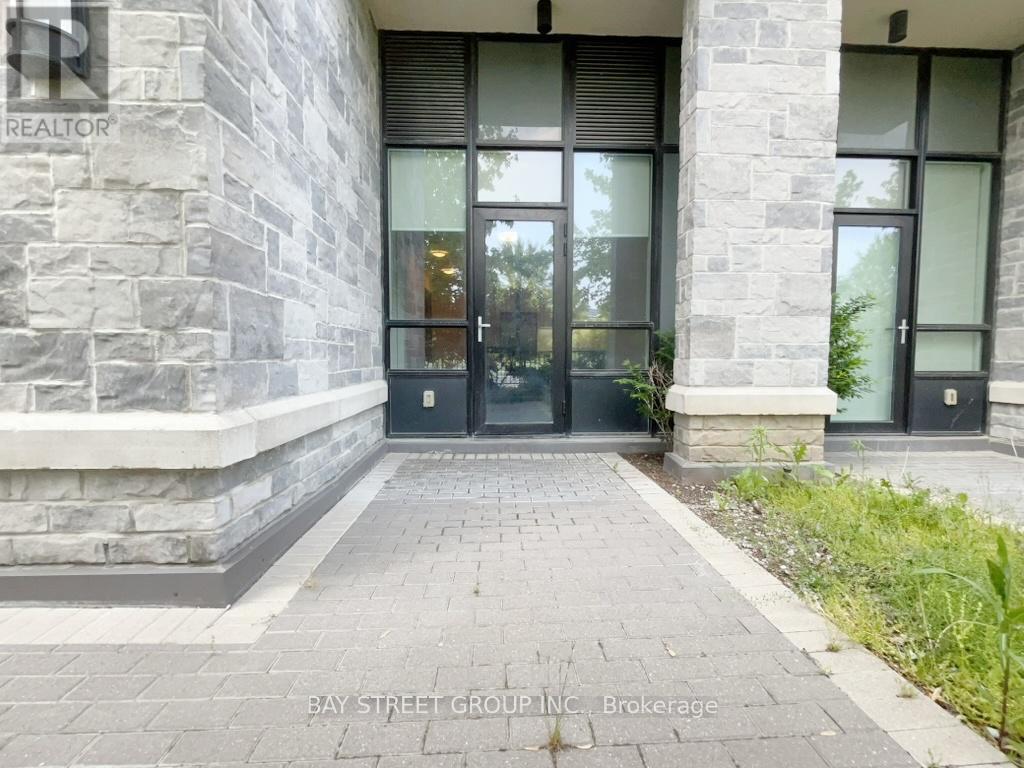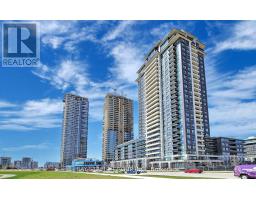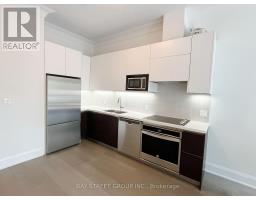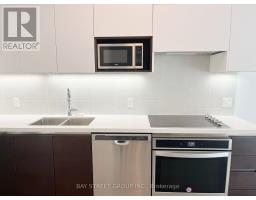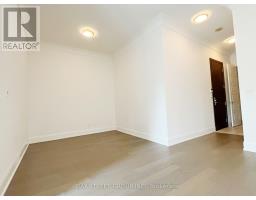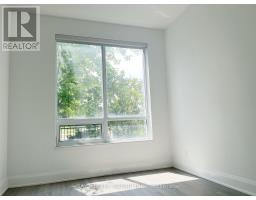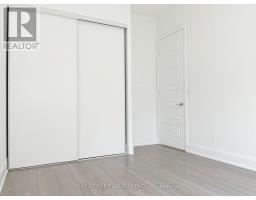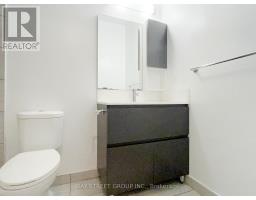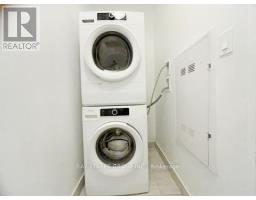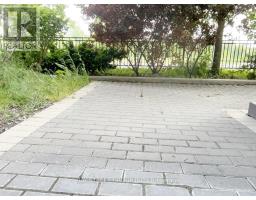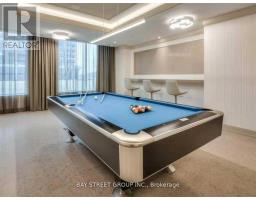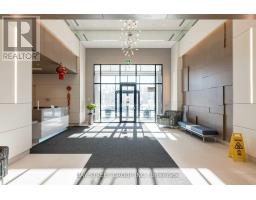107 - 15 Water Walk Drive Markham, Ontario L6G 0G3
2 Bedroom
1 Bathroom
600 - 699 ft2
Central Air Conditioning
Forced Air
$2,400 Monthly
Dont miss it! Luxurious 1 Bedroom+1 Den Condo In The Heart Of Unionville! A Big Den Could Be Used As 2nd Bedroom Or Office. 10' Ceiling, South View, 170 Sqft Huge patio. 1 Parking, 1 Locker Included. Walking Distance To Bus stop, Close To Shops, Theaters, Mins to 404/ 407, Go Train, VIVA. Supermarket, Banks, Restaurants. (id:50886)
Property Details
| MLS® Number | N12204567 |
| Property Type | Single Family |
| Community Name | Unionville |
| Community Features | Pets Not Allowed |
| Parking Space Total | 1 |
Building
| Bathroom Total | 1 |
| Bedrooms Above Ground | 1 |
| Bedrooms Below Ground | 1 |
| Bedrooms Total | 2 |
| Amenities | Storage - Locker |
| Appliances | Dishwasher, Dryer, Stove, Washer, Window Coverings, Refrigerator |
| Cooling Type | Central Air Conditioning |
| Exterior Finish | Brick |
| Flooring Type | Tile, Hardwood, Laminate |
| Heating Fuel | Natural Gas |
| Heating Type | Forced Air |
| Size Interior | 600 - 699 Ft2 |
| Type | Apartment |
Parking
| Underground | |
| Garage |
Land
| Acreage | No |
Rooms
| Level | Type | Length | Width | Dimensions |
|---|---|---|---|---|
| Main Level | Living Room | 5.52 m | 3.05 m | 5.52 m x 3.05 m |
| Main Level | Dining Room | 5.52 m | 3.05 m | 5.52 m x 3.05 m |
| Main Level | Kitchen | 5.52 m | 3.05 m | 5.52 m x 3.05 m |
| Main Level | Primary Bedroom | 3.9 m | 3.05 m | 3.9 m x 3.05 m |
| Main Level | Den | 3.05 m | 2.47 m | 3.05 m x 2.47 m |
https://www.realtor.ca/real-estate/28434323/107-15-water-walk-drive-markham-unionville-unionville
Contact Us
Contact us for more information
Roy He
Broker
Bay Street Group Inc.
8300 Woodbine Ave Ste 500
Markham, Ontario L3R 9Y7
8300 Woodbine Ave Ste 500
Markham, Ontario L3R 9Y7
(905) 909-0101
(905) 909-0202










