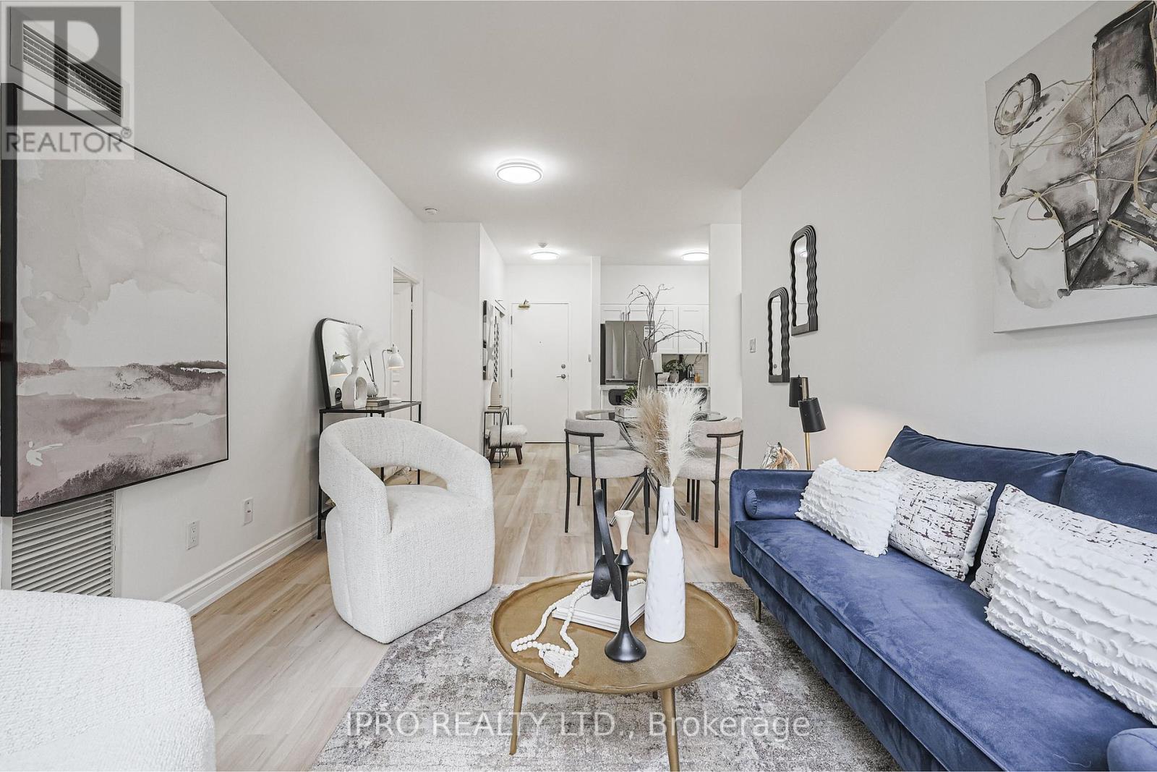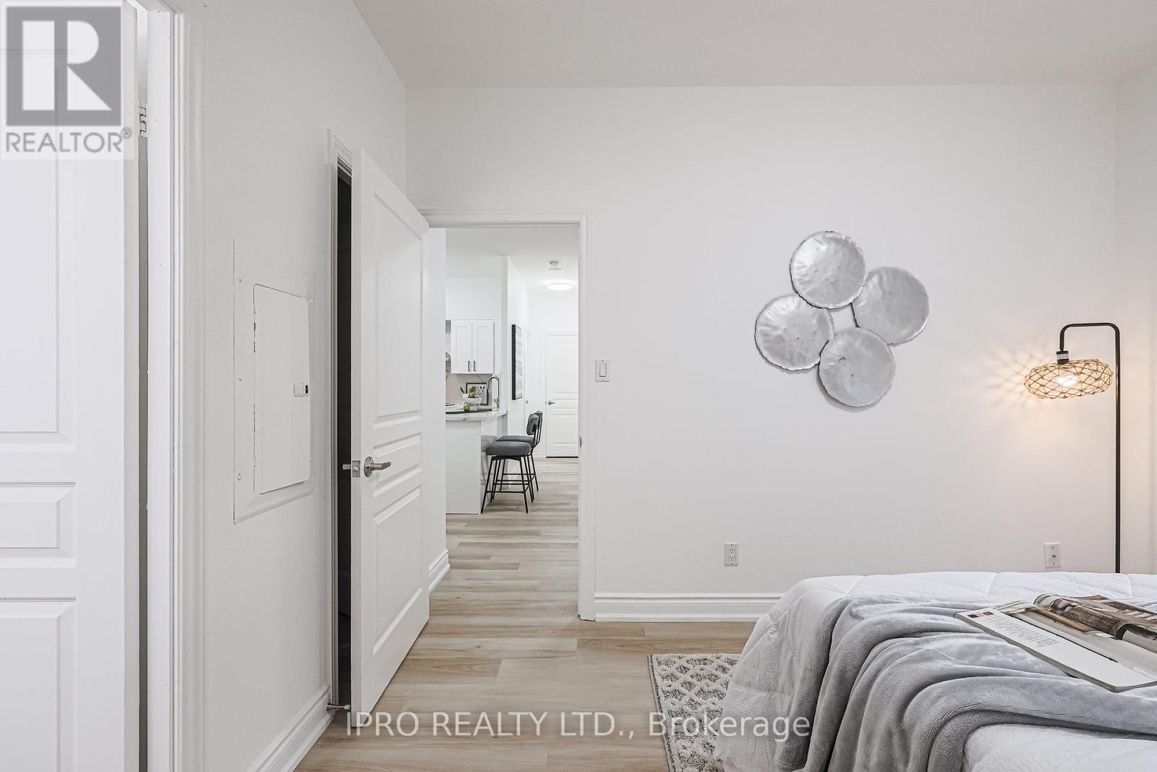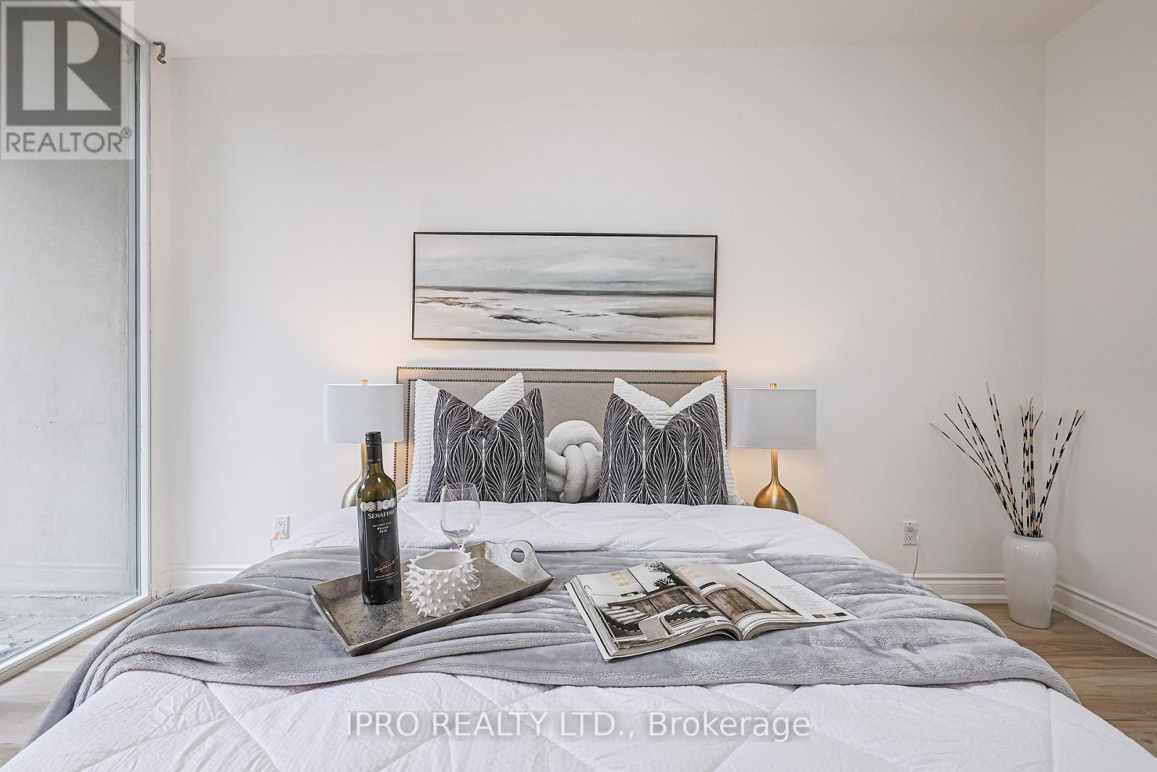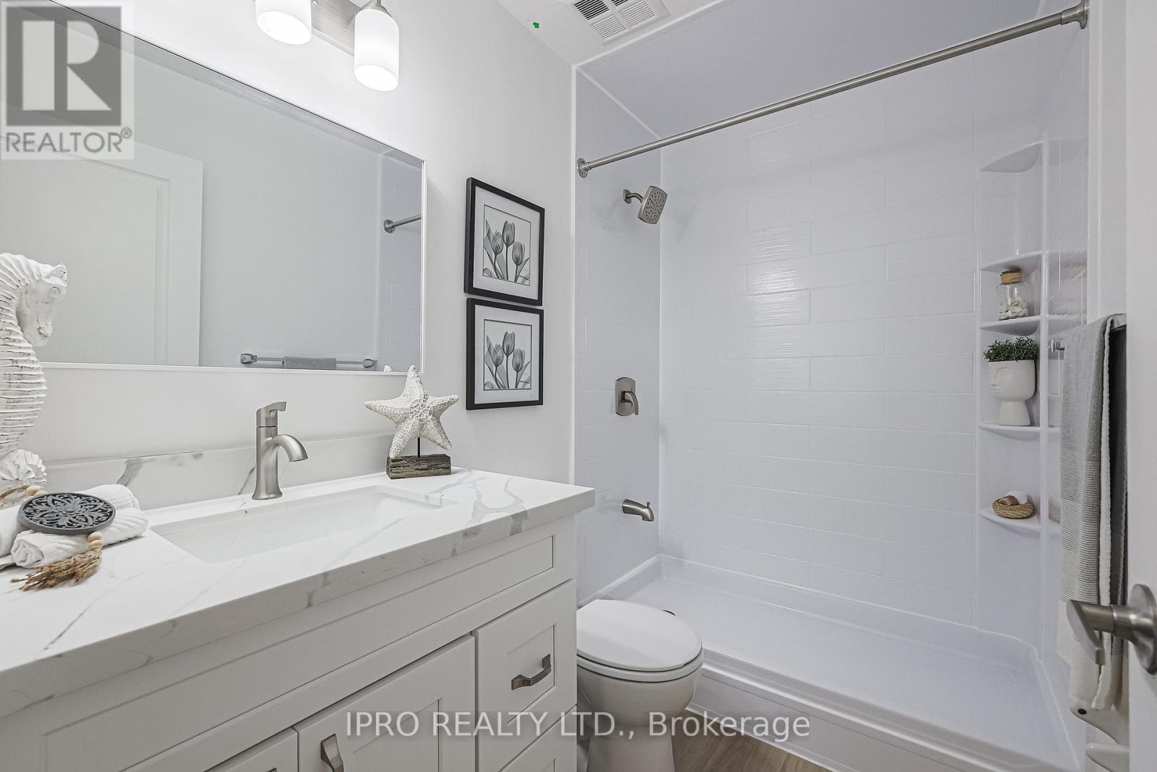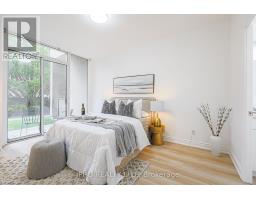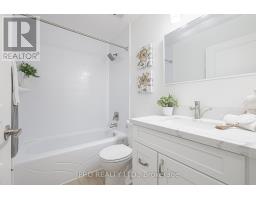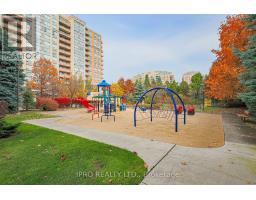107 - 19 Northern Heights Drive Richmond Hill, Ontario L4B 4M4
$609,900Maintenance, Heat, Electricity, Water, Cable TV, Common Area Maintenance, Insurance, Parking
$1,053 Monthly
Maintenance, Heat, Electricity, Water, Cable TV, Common Area Maintenance, Insurance, Parking
$1,053 MonthlyDiscover This Bright, Spacious Two-Bedroom, Two-Bath Condo In A Coveted Richmond Hill Location. With Soaring 9-Foot Ceilings, Brand-New Vinyl Flooring, Quartz Counters, Stainless Steel Appliances, Washer/Dryer, And A Designer Kitchen With Upgraded Cabinetry And Lighting, This Freshly Renovated Space Is Designed To Impress. Enjoy The Open-Concept Layout With Two Walkouts To Your Private, South-Facing TerracePerfect For Relaxation Or Entertaining. The Primary Bedroom Features A Walk-In Closet And 4-Piece Ensuite (Newly Renovated), While The Second Bedroom Sits Across From A 4-Piece Bath (Newly Renovated) For Added Convenience. Building Amenities Include A Security Gatehouse, Indoor Pool, Sauna, Party Room, Tennis Court, Exercise Room, BBQ Station And More. Steps From TTC, Shopping, And Major Highways, This Home Blends Luxury And Prime Accessibility. Dont Miss The Opportunity To Call This Remarkable Condo Home! **** EXTRAS **** All Inclusive Maintenance Fees Include Cable! (id:50886)
Property Details
| MLS® Number | N10238377 |
| Property Type | Single Family |
| Community Name | Langstaff |
| AmenitiesNearBy | Place Of Worship, Public Transit, Park, Schools |
| CommunityFeatures | Pet Restrictions, Community Centre |
| ParkingSpaceTotal | 1 |
| PoolType | Indoor Pool |
| Structure | Tennis Court |
Building
| BathroomTotal | 2 |
| BedroomsAboveGround | 2 |
| BedroomsTotal | 2 |
| Amenities | Exercise Centre, Party Room, Sauna, Recreation Centre, Storage - Locker |
| Appliances | Dishwasher, Dryer, Hood Fan, Refrigerator, Stove, Washer |
| CoolingType | Central Air Conditioning |
| ExteriorFinish | Brick |
| FireProtection | Security Guard |
| FlooringType | Vinyl |
| HeatingFuel | Natural Gas |
| HeatingType | Forced Air |
| SizeInterior | 799.9932 - 898.9921 Sqft |
| Type | Apartment |
Parking
| Underground |
Land
| Acreage | No |
| LandAmenities | Place Of Worship, Public Transit, Park, Schools |
| LandscapeFeatures | Landscaped, Lawn Sprinkler |
Rooms
| Level | Type | Length | Width | Dimensions |
|---|---|---|---|---|
| Main Level | Foyer | 2.18 m | 1.45 m | 2.18 m x 1.45 m |
| Main Level | Living Room | 6.26 m | 3.18 m | 6.26 m x 3.18 m |
| Main Level | Dining Room | 6.26 m | 3.18 m | 6.26 m x 3.18 m |
| Main Level | Kitchen | 2.71 m | 2.45 m | 2.71 m x 2.45 m |
| Main Level | Primary Bedroom | 4.88 m | 3.08 m | 4.88 m x 3.08 m |
| Main Level | Bedroom 2 | 4.39 m | 3.08 m | 4.39 m x 3.08 m |
Interested?
Contact us for more information
Rayon Anderson
Salesperson
30 Eglinton Ave W. #c12
Mississauga, Ontario L5R 3E7
Chukwu Uzoruo
Broker
30 Eglinton Ave W. #c12
Mississauga, Ontario L5R 3E7















