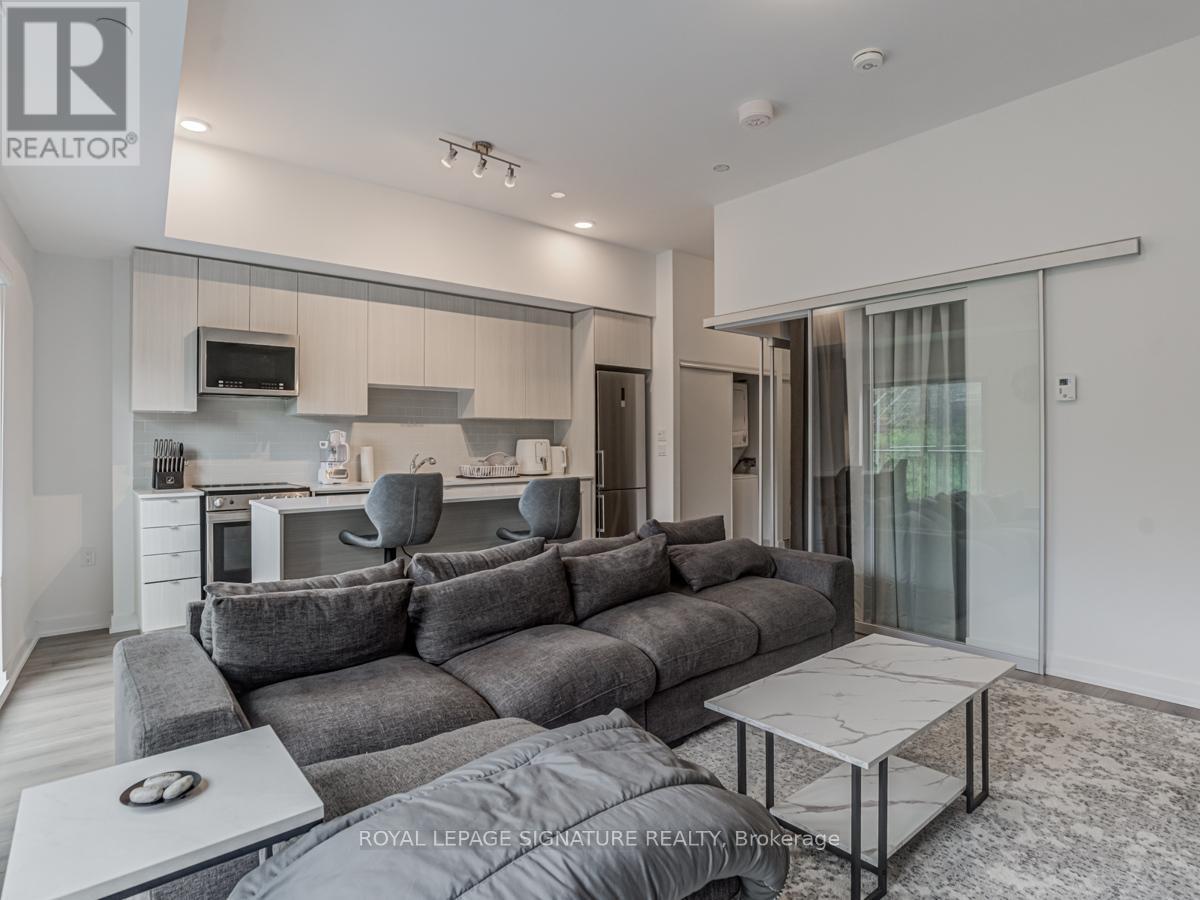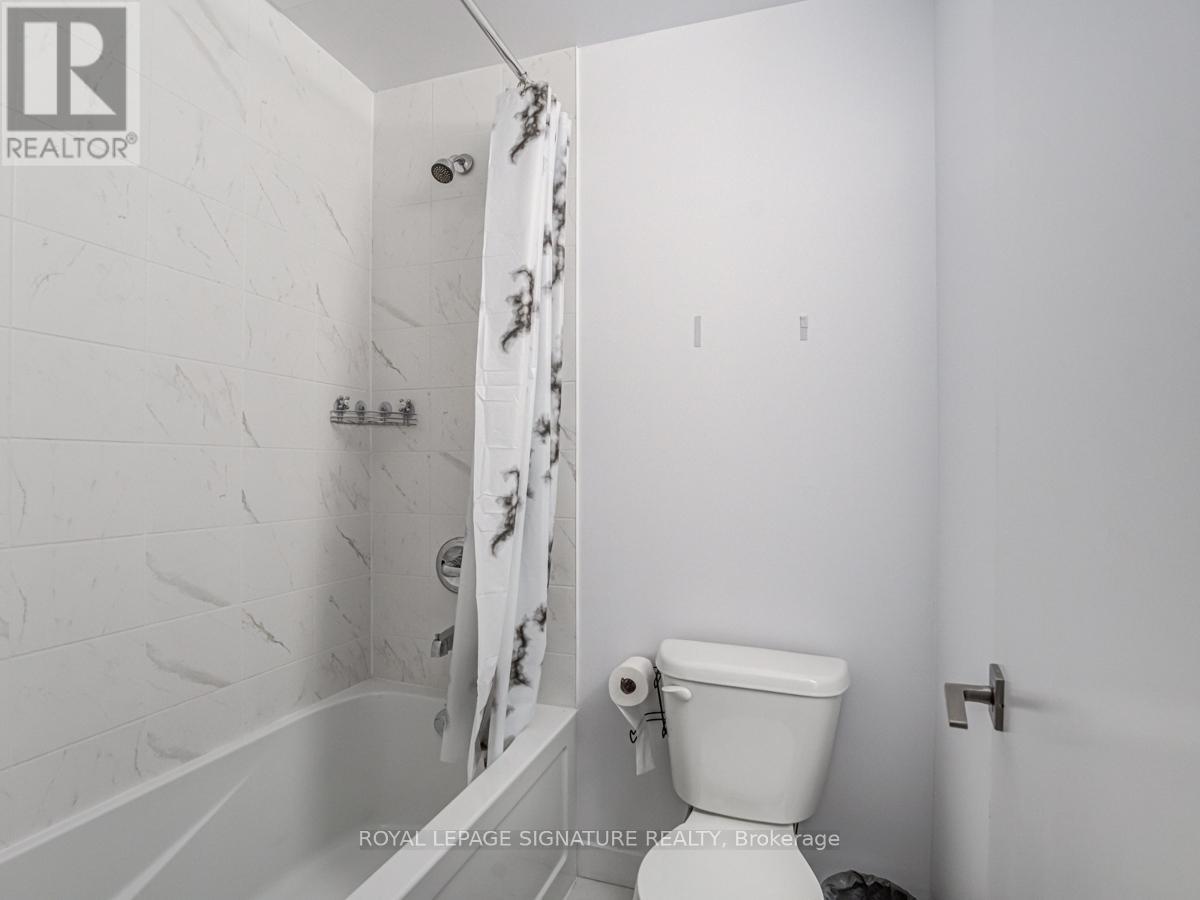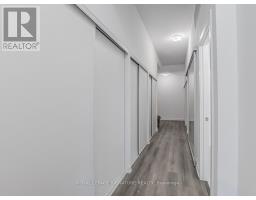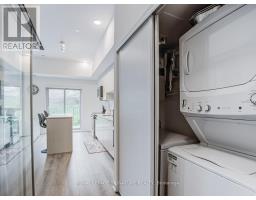107 - 2433 Dufferin Street Toronto, Ontario M6E 0B4
$2,950 Monthly
Welcome to boutique condo living at 8 Haus Condominiums on Dufferin St, boasting 2 bedrooms and 2 full baths. This unit offers 10-ft ceilings, modern finishes with large ground-to-ceiling glass windows, creating a bright open-concept layout. The prime location ensures easy access to York Beltline Walking & Cycling Trail, various amenities within walking distance including future Eglinton LRT, and only minutes away from Yorkdale Mall and Hwy 401. On-site concierge service at the lobby area ensures convenience and security. Ample visitor parking is available, along with bicycle storage racks for residents. Fitness enthusiasts will appreciate the well-equipped fitness area,while a formal party room complete with a kitchenette provides an ideal space for gatherings.Outdoor patios, complete with gas BBQs and surrounded by furnished lounging areas, offer additional relaxation and entertainment options. (id:50886)
Property Details
| MLS® Number | W9506660 |
| Property Type | Single Family |
| Community Name | Briar Hill-Belgravia |
| AmenitiesNearBy | Park, Place Of Worship, Public Transit, Schools |
| CommunityFeatures | Pet Restrictions, Community Centre |
| Features | Wooded Area, Balcony |
| ParkingSpaceTotal | 1 |
Building
| BathroomTotal | 2 |
| BedroomsAboveGround | 2 |
| BedroomsTotal | 2 |
| Amenities | Security/concierge, Party Room, Recreation Centre, Storage - Locker |
| CoolingType | Central Air Conditioning |
| ExteriorFinish | Brick |
| FireProtection | Security System |
| FlooringType | Laminate |
| HeatingFuel | Natural Gas |
| HeatingType | Forced Air |
| SizeInterior | 899.9921 - 998.9921 Sqft |
| Type | Apartment |
Parking
| Underground |
Land
| Acreage | No |
| LandAmenities | Park, Place Of Worship, Public Transit, Schools |
Rooms
| Level | Type | Length | Width | Dimensions |
|---|---|---|---|---|
| Main Level | Kitchen | 2.31 m | 4.22 m | 2.31 m x 4.22 m |
| Main Level | Living Room | 3.5 m | 4.45 m | 3.5 m x 4.45 m |
| Main Level | Dining Room | 3.5 m | 4.45 m | 3.5 m x 4.45 m |
| Main Level | Primary Bedroom | 3.78 m | 3.5 m | 3.78 m x 3.5 m |
| Main Level | Bedroom 2 | 4.01 m | 2.18 m | 4.01 m x 2.18 m |
Interested?
Contact us for more information
Nick West
Salesperson
8 Sampson Mews Suite 201 The Shops At Don Mills
Toronto, Ontario M3C 0H5









































