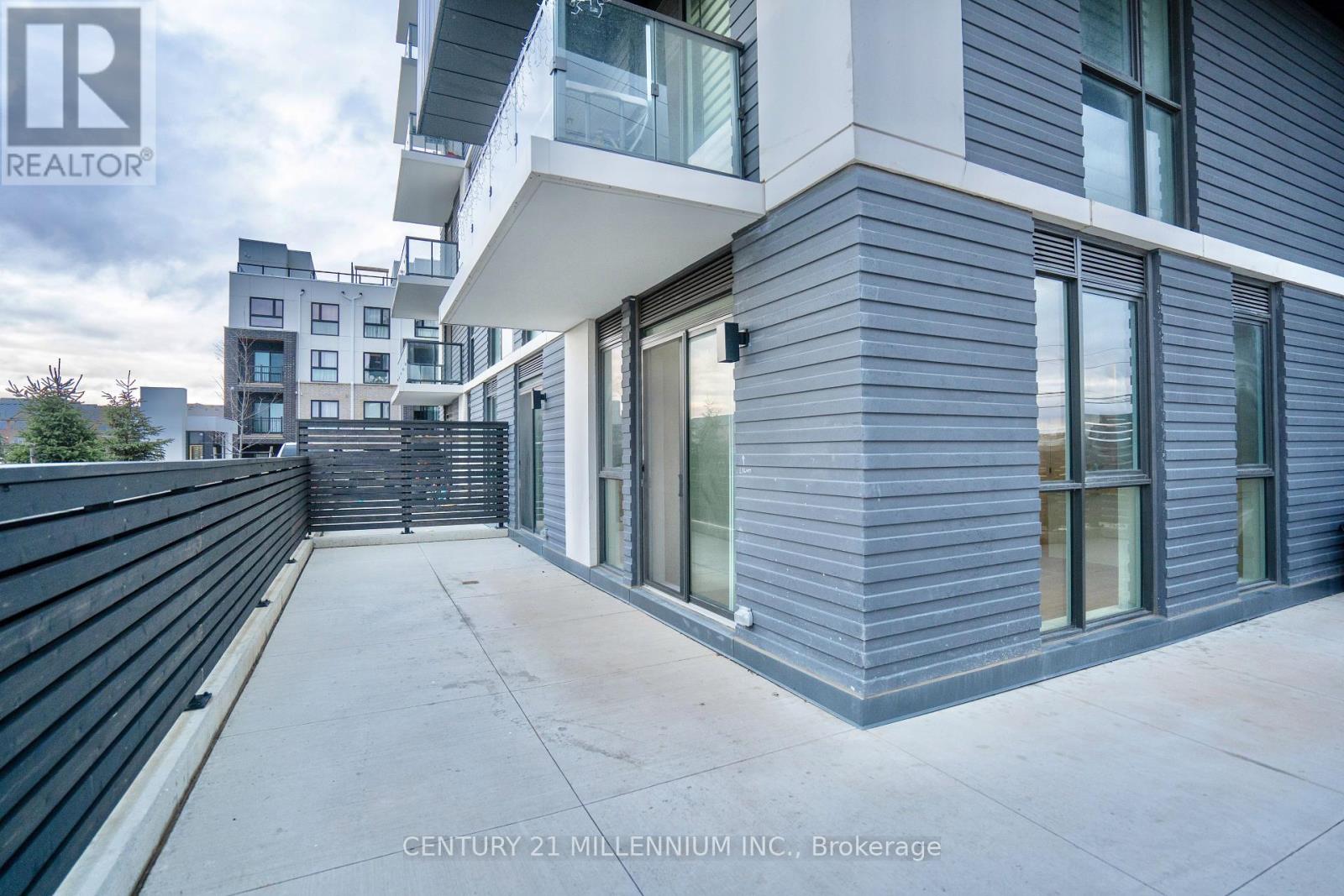107 - 345 Wheat Boom Drive Oakville, Ontario L6H 7X4
$695,000Maintenance, Insurance, Parking
$603.56 Monthly
Maintenance, Insurance, Parking
$603.56 MonthlyWelcome to this exceptional 2-bedroom, 2-bathroom ground-floor corner unit located in the heart of Oakville. This stunning residence boasts a unique wrap-around terrace, perfect for enjoying peaceful mornings or hosting lively gatherings. With its thoughtfully designed layout, this home offers an open-concept living and dining area that creates a seamless flow, ideal for both entertaining and everyday living. Situated in a beautiful neighborhood, this home combines comfort and accessibility, with proximity to parks, trails, schools, shopping, and public transit. Complete with parking, this unit also features smart technology for added convenience and security. This rare find in Oakville offers a perfect blend of modern living and serene outdoor space. Don't miss the opportunity to make it yours! (id:50886)
Property Details
| MLS® Number | W11911655 |
| Property Type | Single Family |
| Community Name | 1010 - JM Joshua Meadows |
| CommunityFeatures | Pet Restrictions |
| Features | Carpet Free |
| ParkingSpaceTotal | 1 |
Building
| BathroomTotal | 2 |
| BedroomsAboveGround | 2 |
| BedroomsTotal | 2 |
| CoolingType | Central Air Conditioning |
| ExteriorFinish | Concrete |
| FireplacePresent | Yes |
| HeatingFuel | Natural Gas |
| HeatingType | Forced Air |
| SizeInterior | 799.9932 - 898.9921 Sqft |
| Type | Apartment |
Parking
| Underground |
Land
| Acreage | No |
Rooms
| Level | Type | Length | Width | Dimensions |
|---|---|---|---|---|
| Main Level | Kitchen | 2.92 m | 1.91 m | 2.92 m x 1.91 m |
| Main Level | Living Room | 5.95 m | 2.84 m | 5.95 m x 2.84 m |
| Main Level | Bedroom | 3.61 m | 2.79 m | 3.61 m x 2.79 m |
| Main Level | Bedroom 2 | 2.08 m | 2.39 m | 2.08 m x 2.39 m |
| Main Level | Bathroom | 2.41 m | 1.45 m | 2.41 m x 1.45 m |
| Main Level | Bathroom | 2.08 m | 1.45 m | 2.08 m x 1.45 m |
Interested?
Contact us for more information
Farah Chaudhry
Salesperson
181 Queen St East
Brampton, Ontario L6W 2B3
Moza Abbas
Salesperson
181 Queen St East
Brampton, Ontario L6W 2B3



































