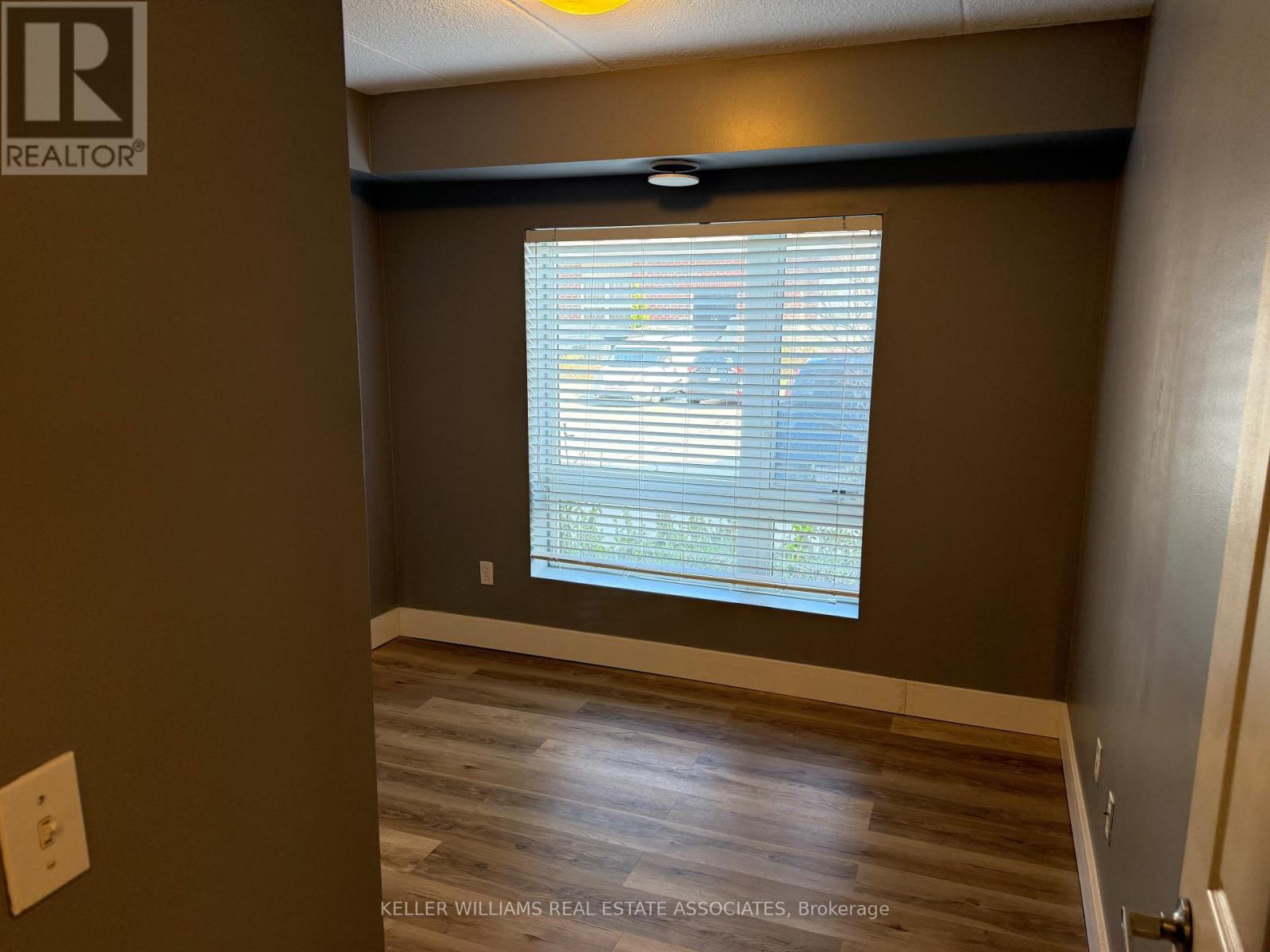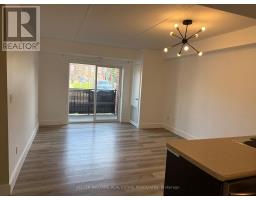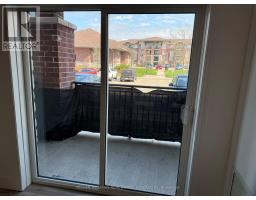107 - 37 Goodwin Drive Guelph, Ontario N1L 0E6
2 Bedroom
1 Bathroom
800 - 899 ft2
Central Air Conditioning
Forced Air
$2,300 Monthly
Welcome to easy living in desirable South end of Guelph!This well-kept main floor condo offers unbeatable convenience no elevator needed! With 852 square feet of bright, carpet-less space, this popular 2-bedroom + den layout is move-in ready and includes all appliances. Located steps from a shopping hub restaurants, theatre, parks, trails, and public transportation, easy access to the 401, everything you need is right at your door. Whether you're commuting or just enjoying the vibrant neighborhood, life here is effortless. (id:50886)
Property Details
| MLS® Number | X12110128 |
| Property Type | Single Family |
| Community Name | Pineridge/Westminster Woods |
| Amenities Near By | Park, Place Of Worship, Public Transit, Schools |
| Community Features | Pet Restrictions, School Bus |
| Features | Balcony, Carpet Free, In Suite Laundry |
| Parking Space Total | 1 |
Building
| Bathroom Total | 1 |
| Bedrooms Above Ground | 2 |
| Bedrooms Total | 2 |
| Amenities | Visitor Parking |
| Appliances | Water Heater, Dishwasher, Dryer, Microwave, Range, Stove, Washer, Refrigerator |
| Cooling Type | Central Air Conditioning |
| Exterior Finish | Aluminum Siding, Brick Facing |
| Fire Protection | Smoke Detectors |
| Flooring Type | Laminate, Tile |
| Heating Fuel | Natural Gas |
| Heating Type | Forced Air |
| Size Interior | 800 - 899 Ft2 |
| Type | Apartment |
Parking
| No Garage |
Land
| Acreage | No |
| Land Amenities | Park, Place Of Worship, Public Transit, Schools |
Rooms
| Level | Type | Length | Width | Dimensions |
|---|---|---|---|---|
| Main Level | Living Room | 3.96 m | 4.67 m | 3.96 m x 4.67 m |
| Main Level | Kitchen | 2.31 m | 2.84 m | 2.31 m x 2.84 m |
| Main Level | Den | 2.05 m | 2.13 m | 2.05 m x 2.13 m |
| Main Level | Primary Bedroom | 3.04 m | 3.53 m | 3.04 m x 3.53 m |
| Main Level | Bedroom 2 | 2.59 m | 3.53 m | 2.59 m x 3.53 m |
| Main Level | Laundry Room | 2.79 m | 1.29 m | 2.79 m x 1.29 m |
| Main Level | Bathroom | Measurements not available |
Contact Us
Contact us for more information
Courtney Bush
Salesperson
(416) 909-0955
courtneybushrealty.com/
www.facebook.com/CourtneyBushRealty/
Keller Williams Real Estate Associates
521 Main Street
Georgetown, Ontario L7G 3T1
521 Main Street
Georgetown, Ontario L7G 3T1
(905) 812-8123
(905) 812-8155



















