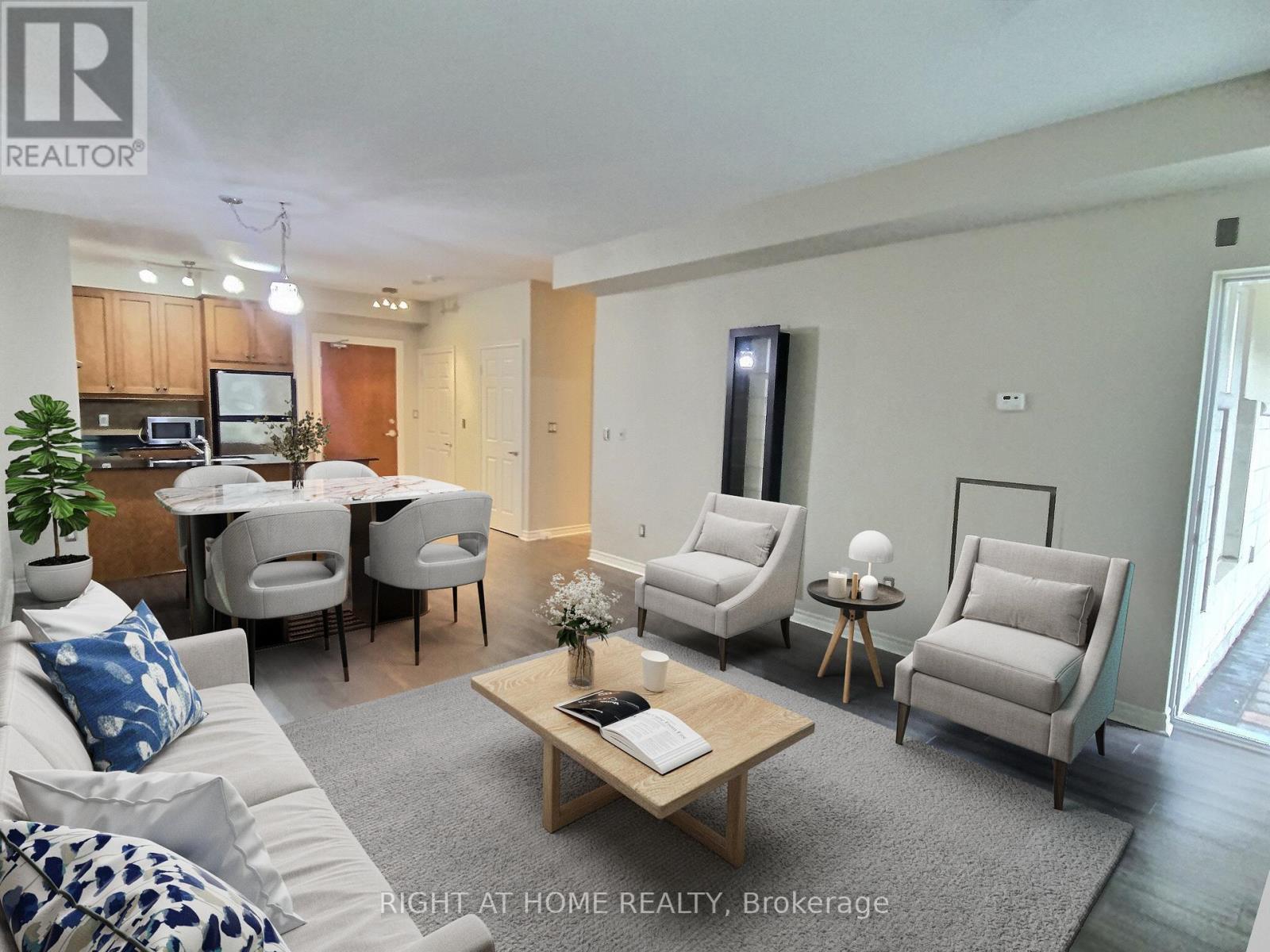#107 - 4620 Highway 7 Road Vaughan, Ontario L4L 0B3
$798,800Maintenance, Common Area Maintenance, Heat, Insurance, Parking, Water
$668 Monthly
Maintenance, Common Area Maintenance, Heat, Insurance, Parking, Water
$668 Monthly*2 Parking Spaces. Main Floor Unique Layout, No need for elevator. Only One Of Its Kind In The Entire Building With 6 X 22Ft Terrace; 1st Floor Corner Unit. 2 Bedroom, 2 Baths (Approx. 1100 Sq Ft); 9Ft Ceilings; Open Concept Kitchen Area/Living Room; Spacious Rooms Throughout; Natural Light Throughout; Full Laundry Room; Storage Room In Unit and in Garage. Granite Countertops In Kitchen; Marble Countertops In Master Bathroom. **** EXTRAS **** Stainless Steel Appliances (Fridge, Stove, Dishwasher) Close To 400/401/407Highways, Walk To Lrt/Viva And Brampton/Zum Transit, Lrt Transit Connects With Only 1 Bus To Ttc Subway Station, Walk To Shops (id:50886)
Property Details
| MLS® Number | N11903523 |
| Property Type | Single Family |
| Community Name | East Woodbridge |
| AmenitiesNearBy | Public Transit |
| CommunityFeatures | Pet Restrictions |
| Features | Cul-de-sac, Wooded Area, Ravine, Conservation/green Belt, Carpet Free |
| ParkingSpaceTotal | 2 |
Building
| BathroomTotal | 2 |
| BedroomsAboveGround | 2 |
| BedroomsTotal | 2 |
| Amenities | Exercise Centre, Party Room, Visitor Parking, Storage - Locker |
| CoolingType | Central Air Conditioning |
| ExteriorFinish | Brick, Concrete |
| FlooringType | Ceramic, Wood |
| HeatingFuel | Natural Gas |
| HeatingType | Forced Air |
| SizeInterior | 999.992 - 1198.9898 Sqft |
| Type | Apartment |
Parking
| Underground |
Land
| Acreage | No |
| LandAmenities | Public Transit |
Rooms
| Level | Type | Length | Width | Dimensions |
|---|---|---|---|---|
| Ground Level | Kitchen | Measurements not available | ||
| Ground Level | Dining Room | 5.23 m | 4.17 m | 5.23 m x 4.17 m |
| Ground Level | Living Room | 5.23 m | 4.17 m | 5.23 m x 4.17 m |
| Ground Level | Bedroom | 5.02 m | 2.8 m | 5.02 m x 2.8 m |
| Ground Level | Bedroom 2 | 3.14 m | 3.33 m | 3.14 m x 3.33 m |
| Ground Level | Laundry Room | Measurements not available |
Interested?
Contact us for more information
Lenka Matuska
Salesperson
1396 Don Mills Rd Unit B-121
Toronto, Ontario M3B 0A7













