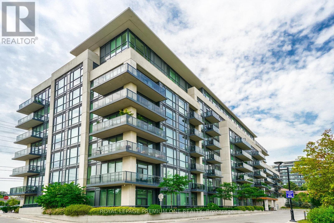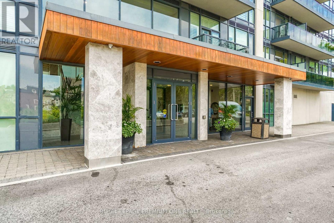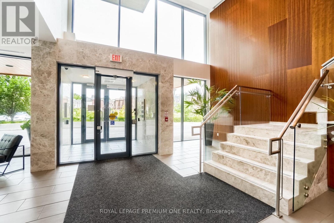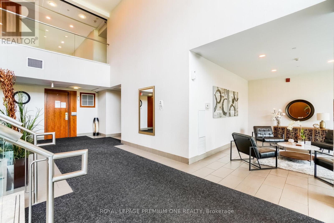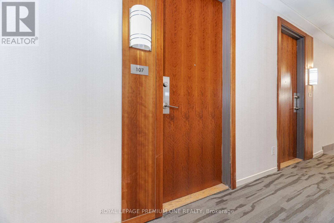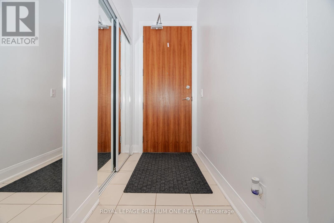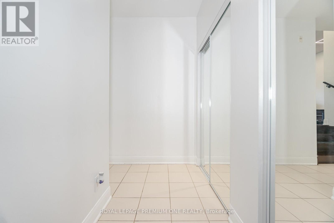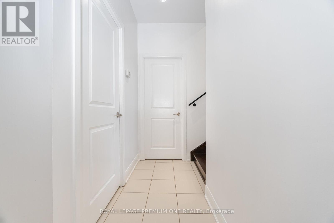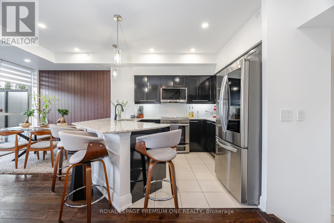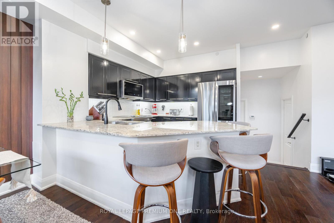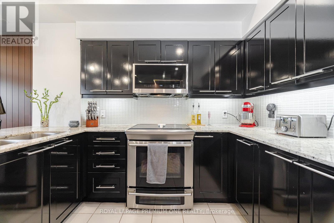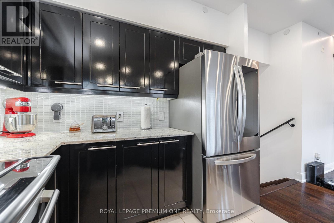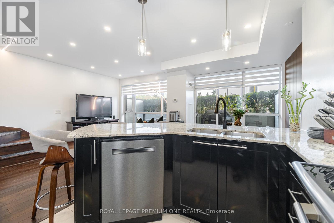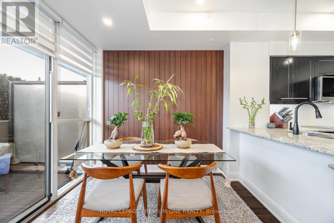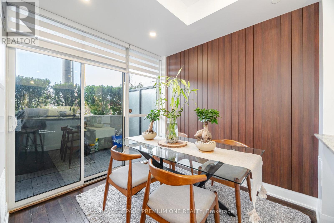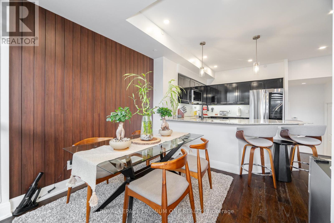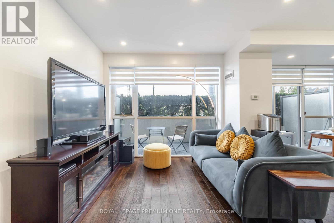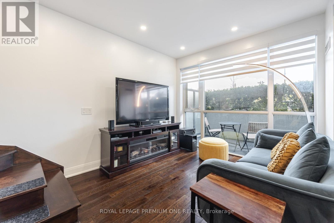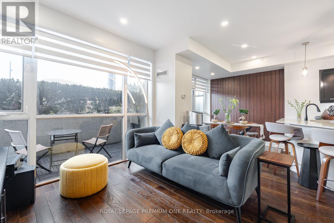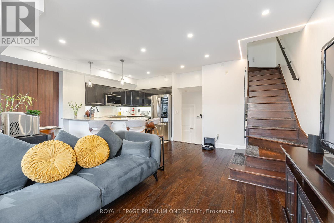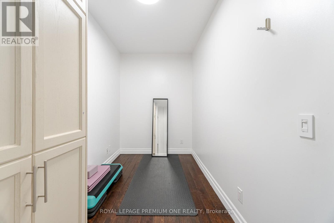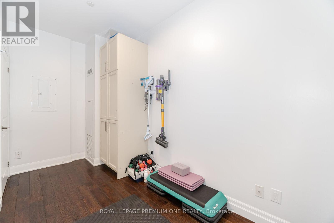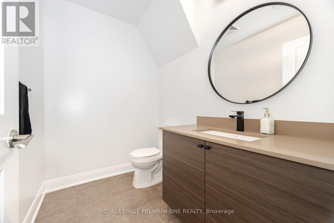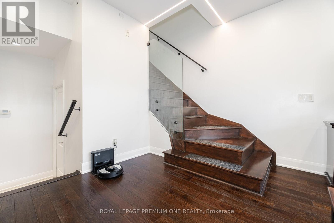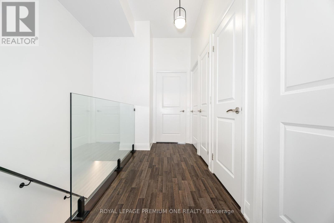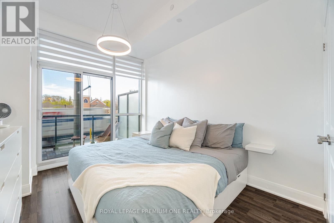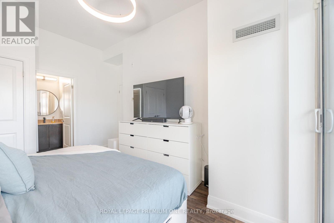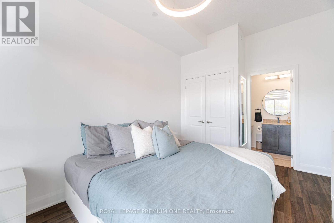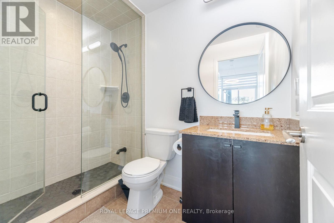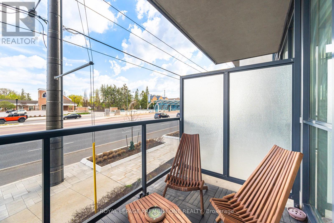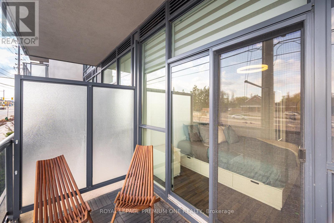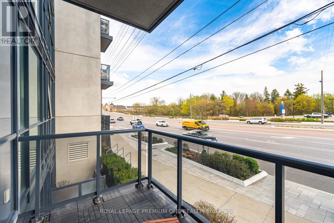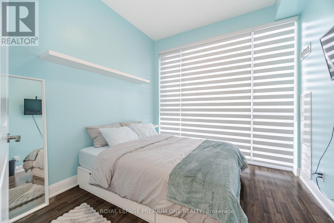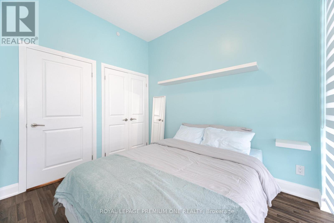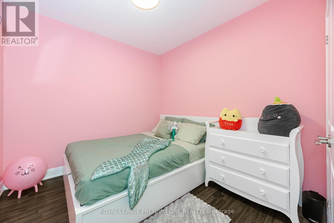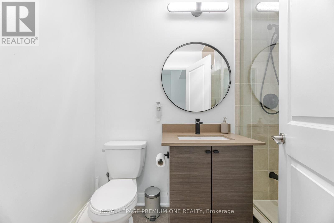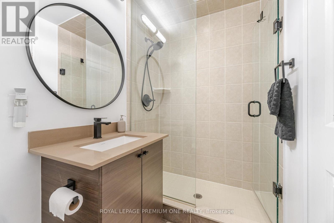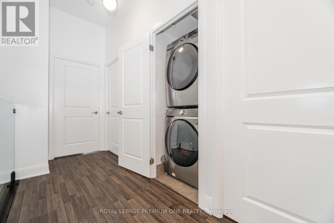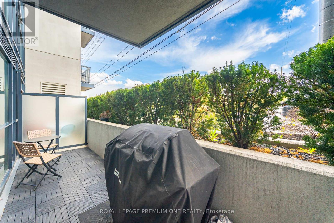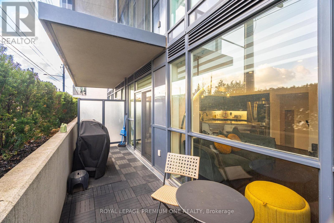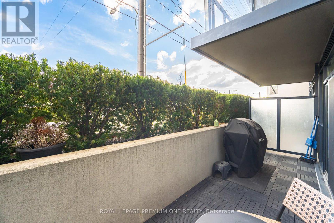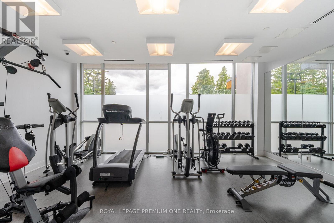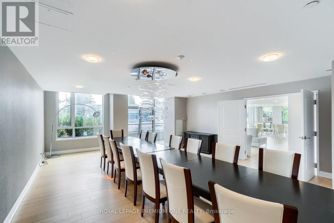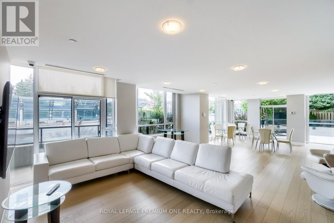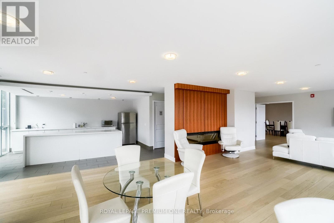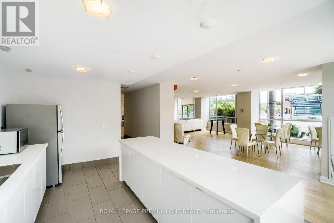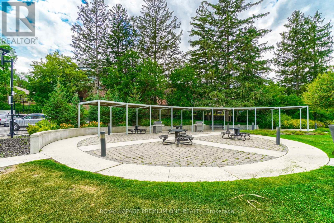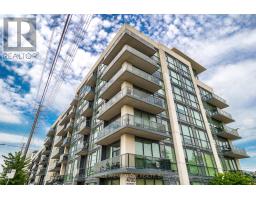107 - 4700 Highway 7 Vaughan, Ontario L4L 0B4
$949,000Maintenance, Heat, Insurance, Water, Parking
$882.70 Monthly
Maintenance, Heat, Insurance, Water, Parking
$882.70 MonthlyWelcome to this spacious 1,283 sq ft condo offering the perfect blend of comfort and functionality! This ground-level features a versatile den-ideal as a home office, playroom, or guest space. The open-concept living and kitchen area is perfect for entertaining, with ample space to cook, dine, and relax. Enjoy outdoor living with both a private ground-level terrace and an upper-level balcony, offering fresh air and extra space to unwind. With 1 parking spot and a locker included, storage and convenience are covered. Located in a well-maintained community, this bright and inviting home is perfect for families, professionals, or downsizers seeking low-maintenance living without sacrificing space. Whether you're hosting guests or enjoying a quiet night in, this thoughtfully designed condo delivers on all fronts. D'ont miss this rare opportunity for comfort, style, and smart urban living! Close to all Amenities, Highways, Shops, Restaurants and Public Transit. (id:50886)
Property Details
| MLS® Number | N12147338 |
| Property Type | Single Family |
| Community Name | East Woodbridge |
| Amenities Near By | Park, Public Transit, Schools |
| Community Features | Pet Restrictions, Community Centre |
| Features | Carpet Free |
| Parking Space Total | 1 |
Building
| Bathroom Total | 3 |
| Bedrooms Above Ground | 3 |
| Bedrooms Total | 3 |
| Amenities | Exercise Centre, Party Room, Visitor Parking, Storage - Locker |
| Appliances | Dryer, Washer |
| Cooling Type | Central Air Conditioning |
| Exterior Finish | Concrete |
| Fire Protection | Security System |
| Flooring Type | Hardwood, Ceramic, Laminate |
| Half Bath Total | 1 |
| Heating Fuel | Natural Gas |
| Heating Type | Forced Air |
| Size Interior | 1,200 - 1,399 Ft2 |
| Type | Apartment |
Parking
| Underground | |
| Garage |
Land
| Acreage | No |
| Land Amenities | Park, Public Transit, Schools |
Rooms
| Level | Type | Length | Width | Dimensions |
|---|---|---|---|---|
| Main Level | Living Room | 3.03 m | 3.03 m | 3.03 m x 3.03 m |
| Main Level | Kitchen | 3.34 m | 2.74 m | 3.34 m x 2.74 m |
| Main Level | Eating Area | 2.74 m | 2.42 m | 2.74 m x 2.42 m |
| Main Level | Office | 4.16 m | 1.52 m | 4.16 m x 1.52 m |
| Upper Level | Primary Bedroom | 4.26 m | 3.09 m | 4.26 m x 3.09 m |
| Upper Level | Bedroom 2 | 3.03 m | 2.8 m | 3.03 m x 2.8 m |
| Upper Level | Bedroom 3 | 3.28 m | 2.98 m | 3.28 m x 2.98 m |
Contact Us
Contact us for more information
Daniela Piotti
Salesperson
595 Cityview Blvd Unit 3
Vaughan, Ontario L4H 3M7
(416) 410-9111
(905) 532-0355
HTTP://www.royallepagepremiumone.com


