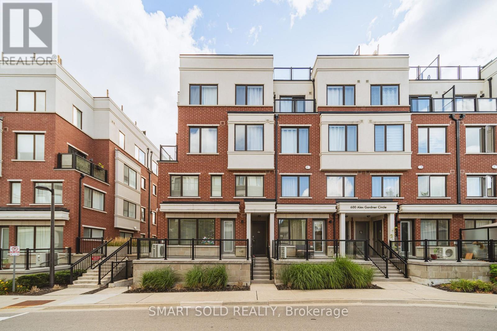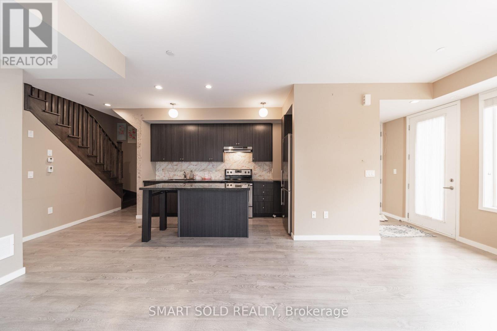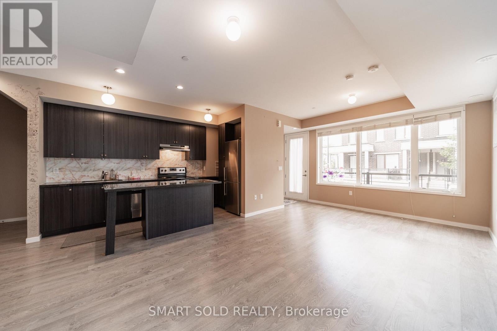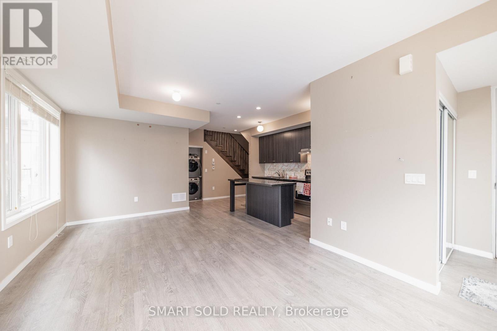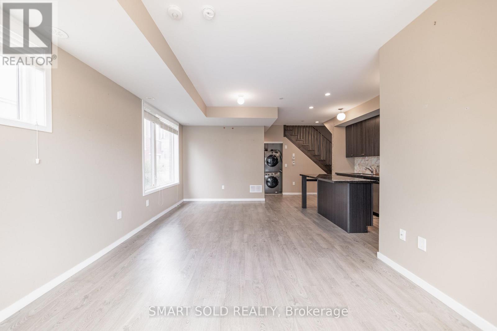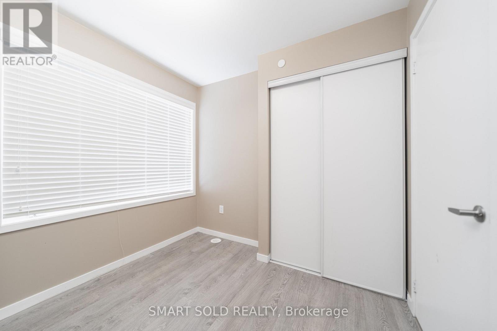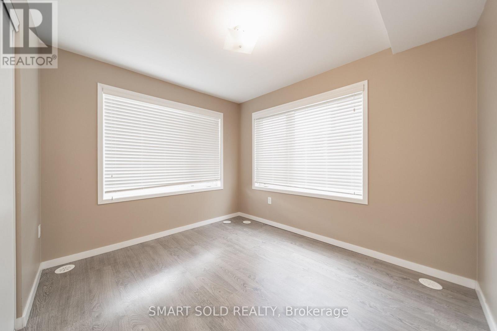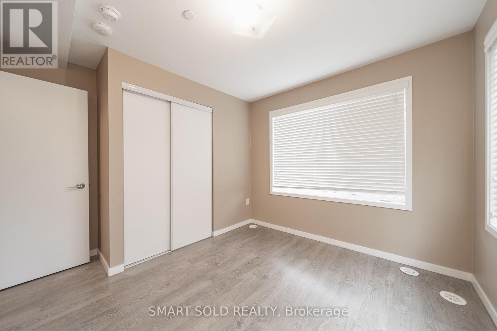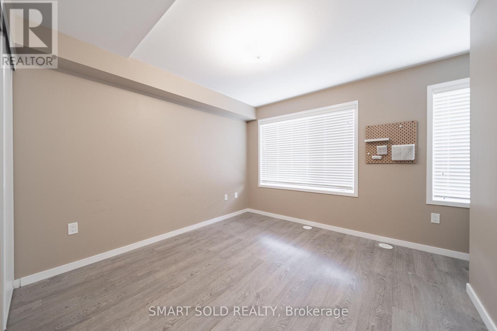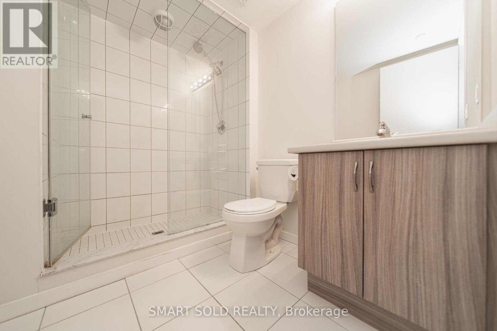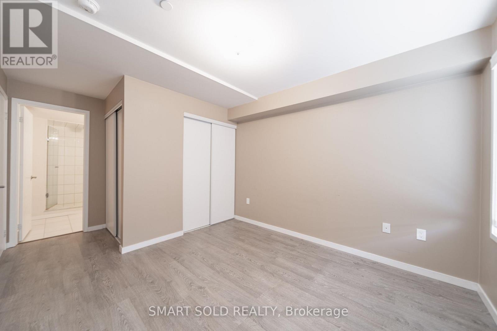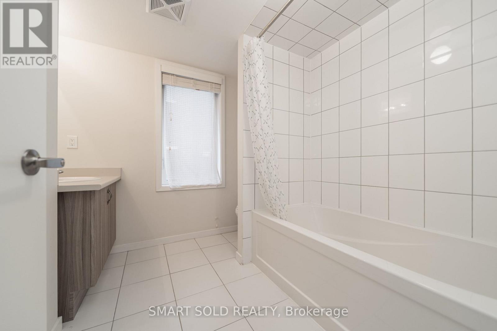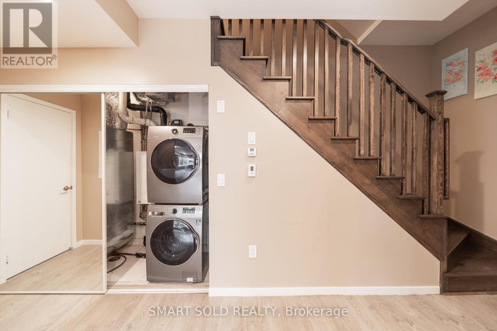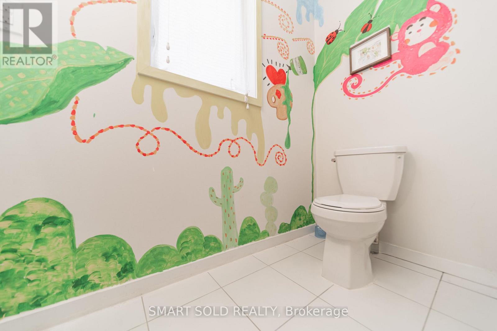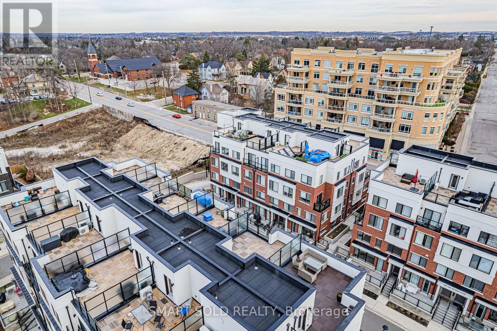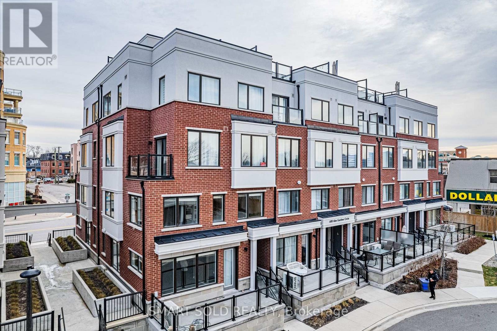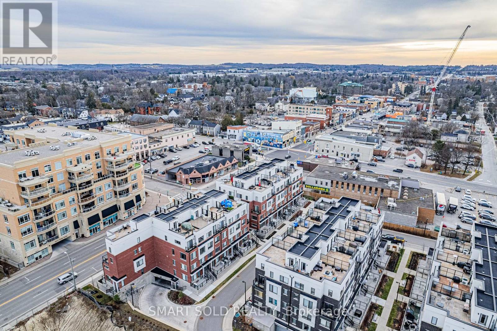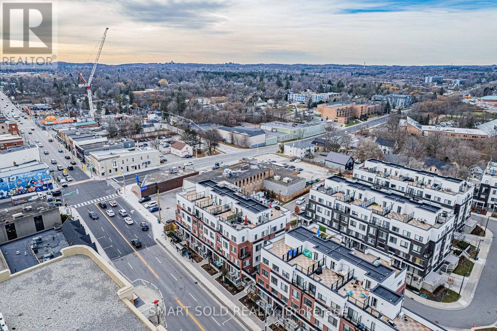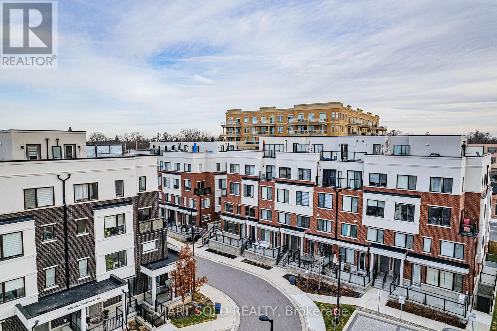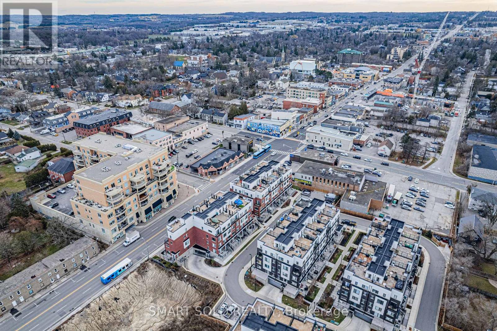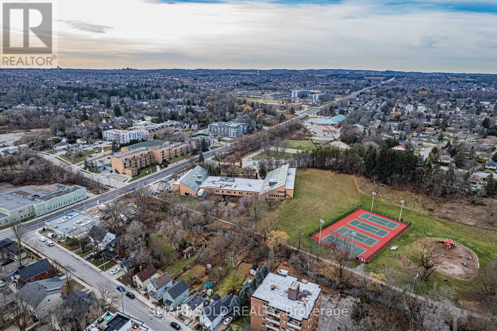107 - 600 Alex Gardner Circle Aurora, Ontario L4G 3G5
$2,950 Monthly
Stunning modern 3-bedroom end-unit townhouse with beautiful westerly views of Aurora! Bright and spacious layout featuring laminate floors throughout and elegant finishes. Large windows fill the living room with natural light. Upgraded kitchen with stainless steel appliances, granite countertops, and a center island with eat-in breakfast bar - perfect for entertaining. Primary bedroom includes a 4-piece ensuite. Additional storage room located on the main floor. Enjoy a large private balcony, 1 underground parking space, and a locker for extra storage. Fantastic location - just minutes to Seneca College (King Campus), St Anne & St Andrew Private School, GO Train, Hwy 404, and steps to Yonge Street. Convenient access to Walmart, Metro, Longos, No Frills, Canadian Tire, Home Depot, Dollarama, schools, parks, banks, and more. Move-in ready and close to everything you need! (id:50886)
Property Details
| MLS® Number | N12479852 |
| Property Type | Single Family |
| Community Name | Aurora Village |
| Community Features | Pets Allowed With Restrictions |
| Features | Balcony, Carpet Free |
| Parking Space Total | 1 |
Building
| Bathroom Total | 3 |
| Bedrooms Above Ground | 3 |
| Bedrooms Total | 3 |
| Amenities | Storage - Locker |
| Appliances | Water Heater - Tankless, Dishwasher, Dryer, Stove, Washer, Window Coverings, Refrigerator |
| Basement Type | None |
| Cooling Type | Central Air Conditioning |
| Exterior Finish | Brick |
| Flooring Type | Laminate |
| Half Bath Total | 1 |
| Heating Fuel | Natural Gas |
| Heating Type | Forced Air |
| Size Interior | 1,200 - 1,399 Ft2 |
| Type | Row / Townhouse |
Parking
| Underground | |
| Garage |
Land
| Acreage | No |
Rooms
| Level | Type | Length | Width | Dimensions |
|---|---|---|---|---|
| Second Level | Primary Bedroom | 4.7244 m | 3.175 m | 4.7244 m x 3.175 m |
| Second Level | Bedroom 2 | 3.175 m | 2.7432 m | 3.175 m x 2.7432 m |
| Second Level | Bedroom 3 | 2.5908 m | 2.4384 m | 2.5908 m x 2.4384 m |
| Ground Level | Living Room | 6.2484 m | 3.683 m | 6.2484 m x 3.683 m |
| Ground Level | Dining Room | 6.2484 m | 3.683 m | 6.2484 m x 3.683 m |
| Ground Level | Kitchen | 3.9624 m | 2.2606 m | 3.9624 m x 2.2606 m |
Contact Us
Contact us for more information
Eva Yan
Salesperson
275 Renfrew Dr Unit 209
Markham, Ontario L3R 0C8
(647) 564-4990
(365) 887-5300
Sue Zhang
Broker of Record
(647) 309-4990
www.suezhangteam.com/
275 Renfrew Dr Unit 209
Markham, Ontario L3R 0C8
(647) 564-4990
(365) 887-5300

