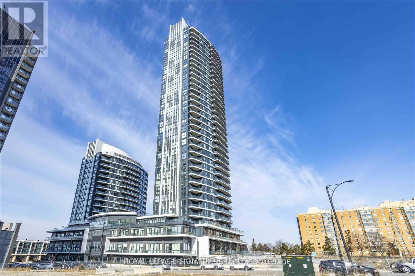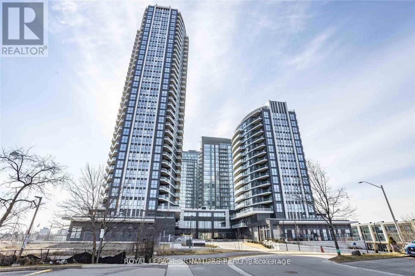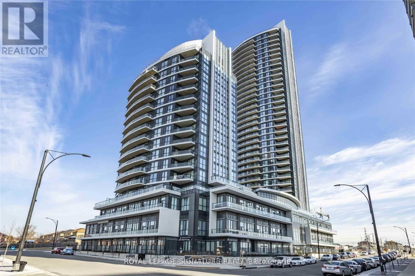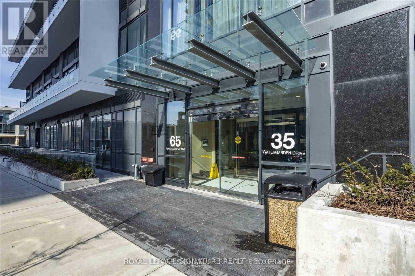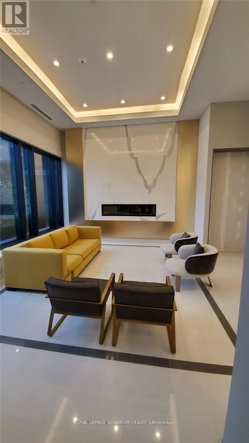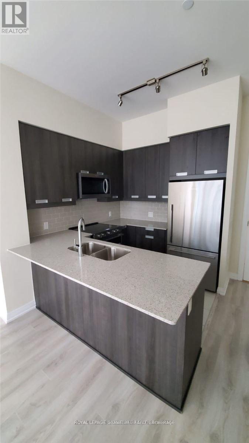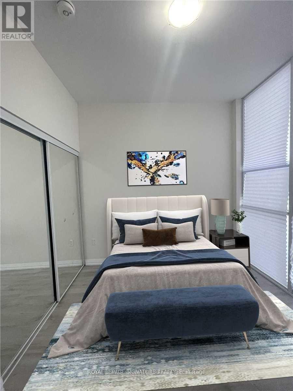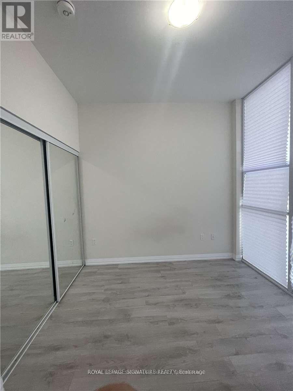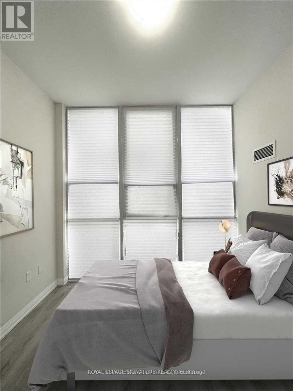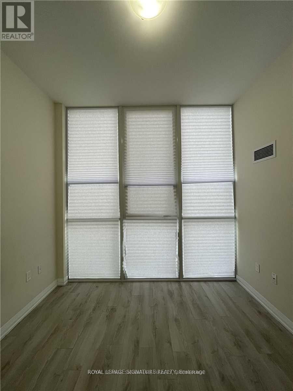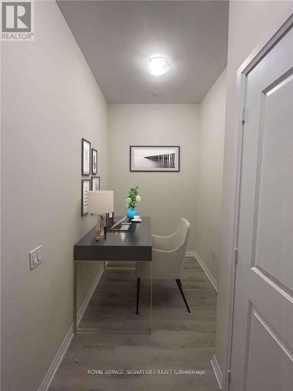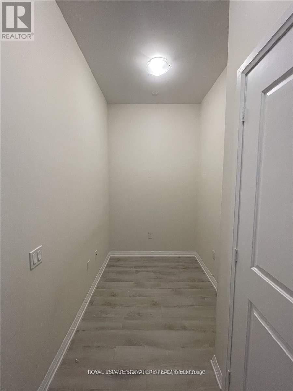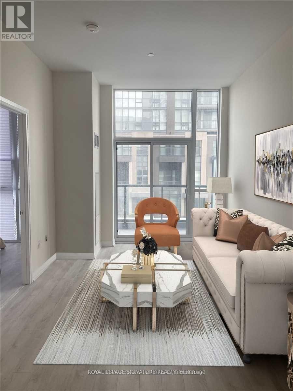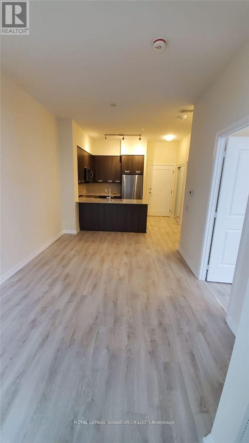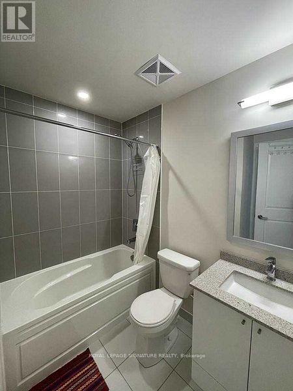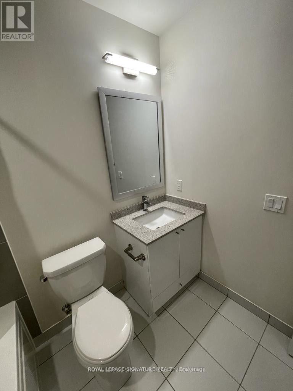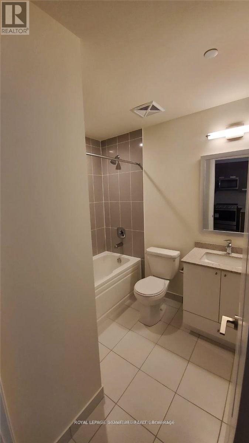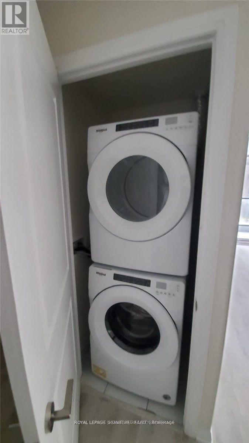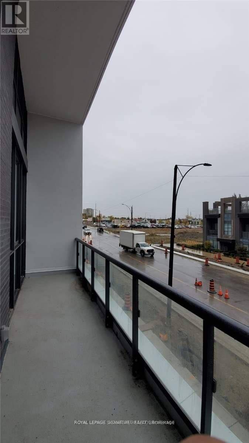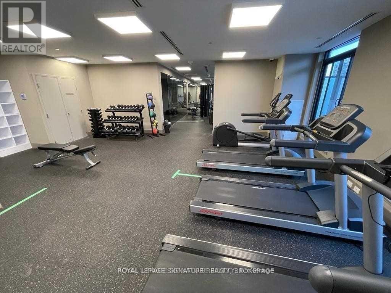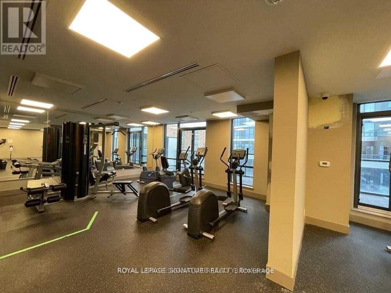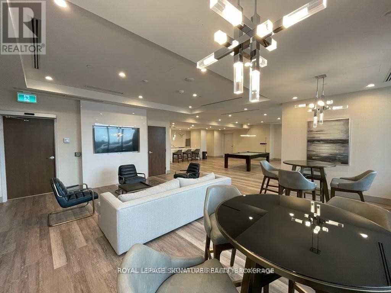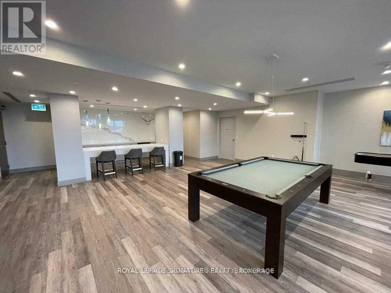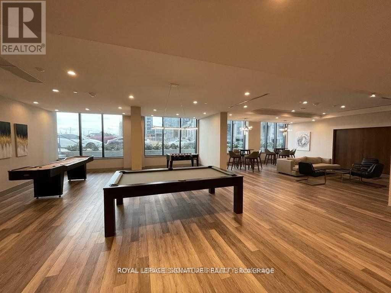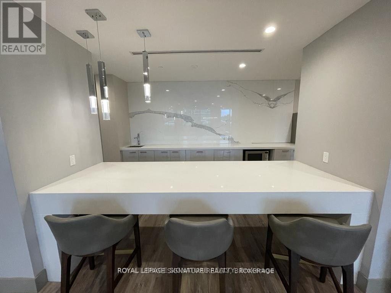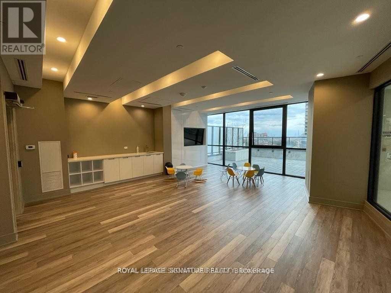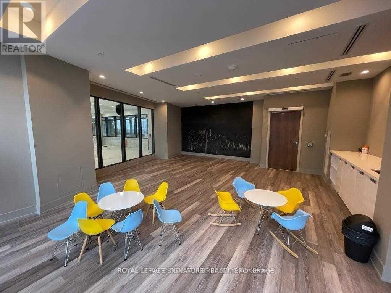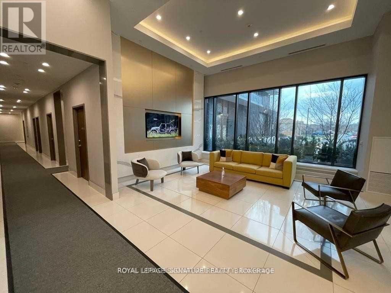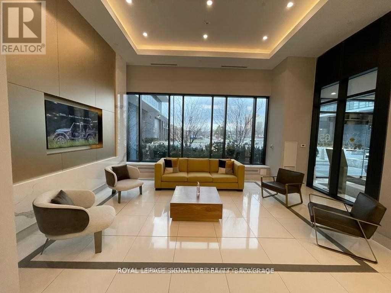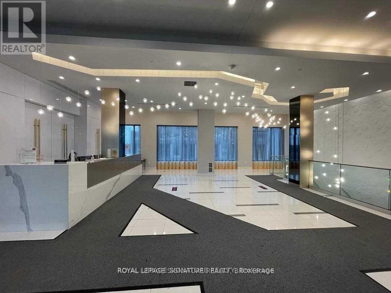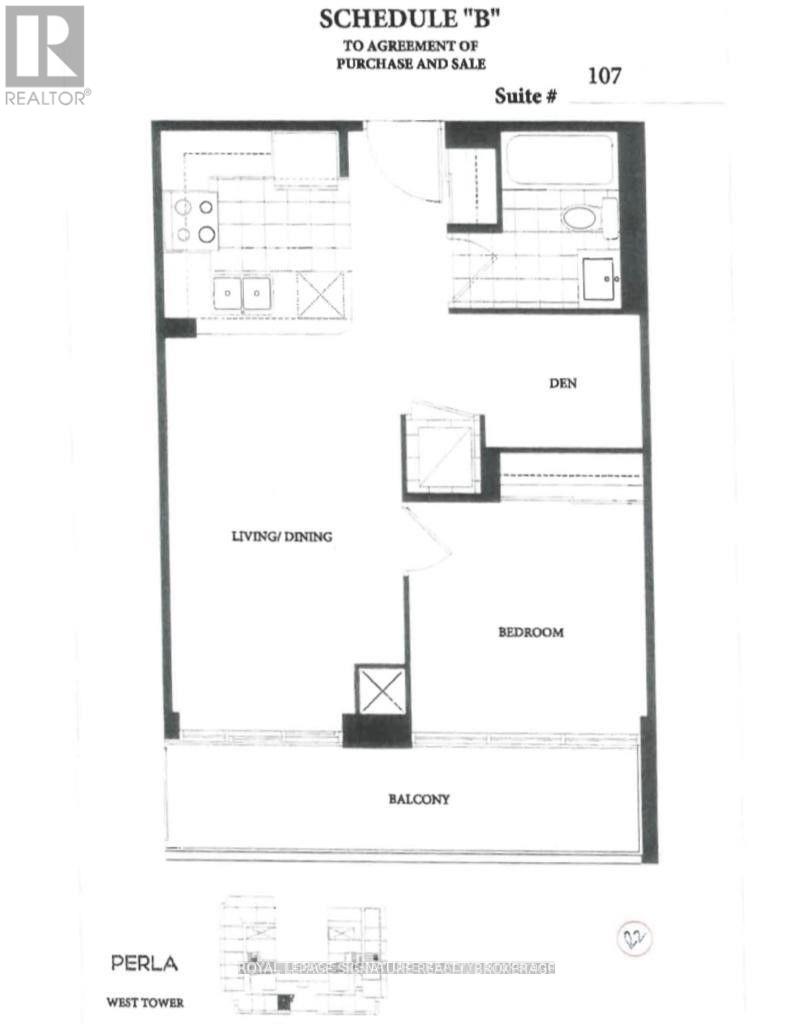107 - 65 Watergarden Drive Mississauga, Ontario L5R 0G8
$2,350 Monthly
This beautiful 1 Bedroom + Den condo in Perla Tower by Pinnacle is an ideal choice for those looking to move to Mississauga, offering the perfect blend of style, comfort, and convenience. Completed in 2021, the suite offers 674 sq ft of combined living space (570 sq ft interior +104 sq ft balcony), highlighted by 10 ft smooth ceilings, floor-to-ceiling windows, and a bright, open layout. The modern kitchen features stainless steel appliances, the generous den works perfectly as a home office, and the unit includes 1 parking space and a locker. Residents have access to impressive amenities including an indoor pool, hot tub, party room, games room, gym, outdoor spaces, and secure building access. Located just steps from restaurants, groceries, and everyday conveniences, and only minutes from Square One, Hwy 403,and the upcoming LRT, this condo offers exceptional comfort and unbeatable convenience in the heart of Mississauga (id:50886)
Property Details
| MLS® Number | W12562226 |
| Property Type | Single Family |
| Community Name | Hurontario |
| Amenities Near By | Park, Public Transit, Schools, Hospital |
| Community Features | Pets Allowed With Restrictions, Community Centre |
| Features | Balcony, Carpet Free |
| Parking Space Total | 1 |
| Pool Type | Indoor Pool |
Building
| Bathroom Total | 1 |
| Bedrooms Above Ground | 1 |
| Bedrooms Below Ground | 1 |
| Bedrooms Total | 2 |
| Age | New Building |
| Amenities | Security/concierge, Recreation Centre, Exercise Centre, Party Room, Storage - Locker |
| Basement Type | None |
| Cooling Type | Central Air Conditioning |
| Exterior Finish | Brick, Concrete |
| Flooring Type | Laminate |
| Heating Fuel | Natural Gas |
| Heating Type | Forced Air |
| Size Interior | 600 - 699 Ft2 |
| Type | Apartment |
Parking
| Underground | |
| Garage |
Land
| Acreage | No |
| Land Amenities | Park, Public Transit, Schools, Hospital |
Rooms
| Level | Type | Length | Width | Dimensions |
|---|---|---|---|---|
| Main Level | Living Room | 5.41 m | 3.05 m | 5.41 m x 3.05 m |
| Main Level | Dining Room | 5.41 m | 3.05 m | 5.41 m x 3.05 m |
| Main Level | Kitchen | 2.44 m | 2.44 m | 2.44 m x 2.44 m |
| Main Level | Bedroom | 3.05 m | 3.05 m | 3.05 m x 3.05 m |
| Main Level | Den | 1.75 m | 2.06 m | 1.75 m x 2.06 m |
Contact Us
Contact us for more information
Rizwana Kasmani
Broker
www.homeinvestmenthub.com/
201-30 Eglinton Ave West
Mississauga, Ontario L5R 3E7
(905) 568-2121
(905) 568-2588
Fardeen Kasmani
Salesperson
201-30 Eglinton Ave West
Mississauga, Ontario L5R 3E7
(905) 568-2121
(905) 568-2588

