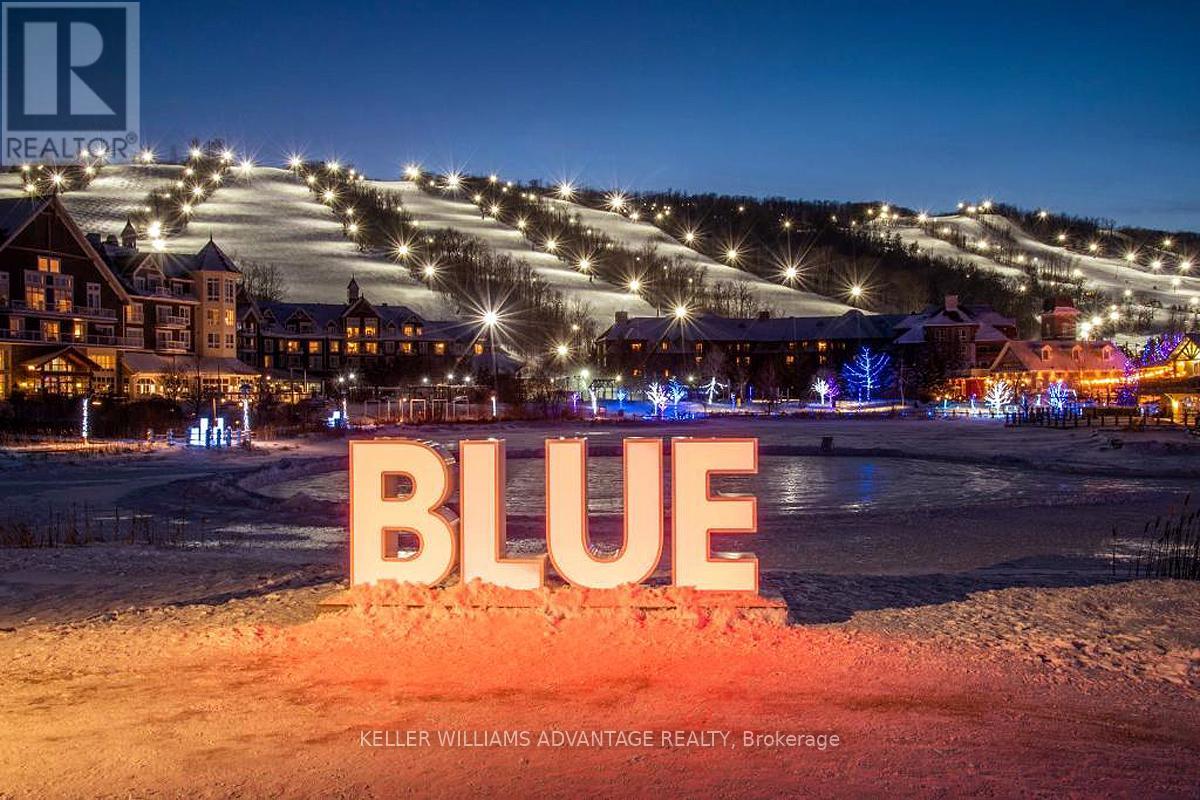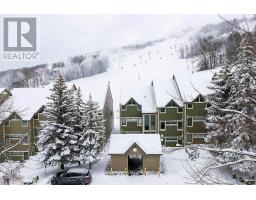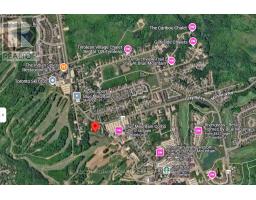107 - 796404 Grey 19 Road Blue Mountains, Ontario L9Y 0N8
$1,050,000Maintenance, Cable TV, Common Area Maintenance, Insurance, Parking
$879.28 Monthly
Maintenance, Cable TV, Common Area Maintenance, Insurance, Parking
$879.28 MonthlyTrue ski in/ski out unit on the main floor. Use as an investment or for yourself - short term rentals allowed. Turnkey 2 bedrooms, 2 baths including the primary ensuite. All furnishings included. Enter into an open concept kitchen and dining room. Fully equipped Updated kitchen with quartz countertops. Enter the sunken living room with a warm fireplace as you look out your window to the Happy Valley ski slopes and mountain side. Patio and garden outside to enjoy a winter or summer B.B.Q with family and friends. Stay where you play at Chateau Ridge. A Village experience with eateries and nightlife. Luxuriate in the nearby spa. Many trails and winter/summer attractions. Golfing in the area. All these amenities to fill your day with fun! **** EXTRAS **** Visitor parking, outside locker, lockable indoor storage, backyard patio for B.B.Q. Maintenance fee includes Building insurance, building maintenance, ground maintenance/landscaping, parking, property management fees, Roof, TV/internet (id:50886)
Property Details
| MLS® Number | X11957987 |
| Property Type | Single Family |
| Community Name | Blue Mountain Resort Area |
| Amenities Near By | Ski Area |
| Community Features | Pet Restrictions, Community Centre |
| Easement | Sub Division Covenants |
| Features | Hillside, Sloping |
| Parking Space Total | 1 |
| Structure | Deck |
Building
| Bathroom Total | 2 |
| Bedrooms Above Ground | 2 |
| Bedrooms Total | 2 |
| Amenities | Visitor Parking, Fireplace(s), Storage - Locker |
| Appliances | Dishwasher, Dryer, Microwave, Refrigerator, Stove, Washer |
| Architectural Style | Multi-level |
| Construction Style Other | Seasonal |
| Cooling Type | Central Air Conditioning |
| Fireplace Present | Yes |
| Flooring Type | Carpeted, Hardwood |
| Foundation Type | Unknown |
| Heating Fuel | Electric |
| Heating Type | Forced Air |
| Size Interior | 1,000 - 1,199 Ft2 |
| Type | Row / Townhouse |
Parking
| No Garage |
Land
| Access Type | Year-round Access |
| Acreage | No |
| Land Amenities | Ski Area |
Rooms
| Level | Type | Length | Width | Dimensions |
|---|---|---|---|---|
| Second Level | Bedroom | 4.06 m | 3.65 m | 4.06 m x 3.65 m |
| Second Level | Bathroom | Measurements not available | ||
| Second Level | Other | Measurements not available | ||
| Ground Level | Bedroom | 4.06 m | 3.65 m | 4.06 m x 3.65 m |
| Ground Level | Bathroom | Measurements not available | ||
| Ground Level | Living Room | 5.25 m | 4.06 m | 5.25 m x 4.06 m |
| In Between | Utility Room | Measurements not available | ||
| In Between | Kitchen | 3.04 m | 2.89 m | 3.04 m x 2.89 m |
| In Between | Dining Room | 3.04 m | 2.89 m | 3.04 m x 2.89 m |
Utilities
| Wireless | Available |
Contact Us
Contact us for more information
Carol Elizabeth Foderick
Broker
1238 Queen St East Unit B
Toronto, Ontario M4L 1C3
(416) 465-4545
(416) 465-4533
Robert Wong
Broker
www.thewongnumber.com/
1238 Queen St East Unit B
Toronto, Ontario M4L 1C3
(416) 465-4545
(416) 465-4533

























































