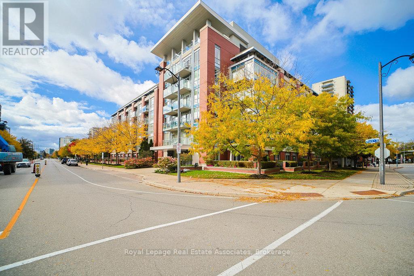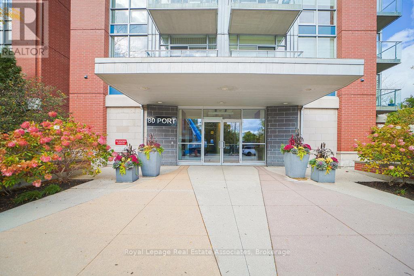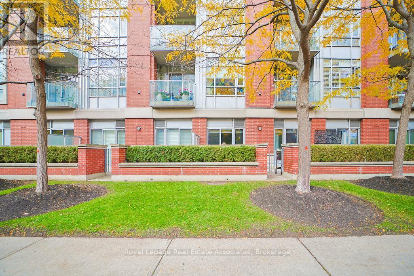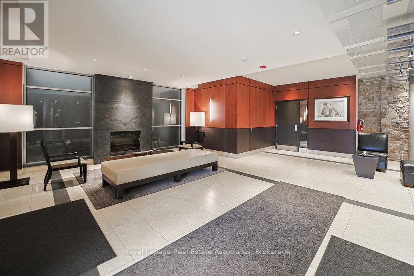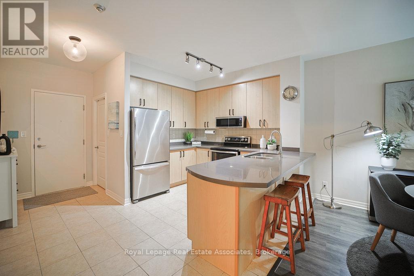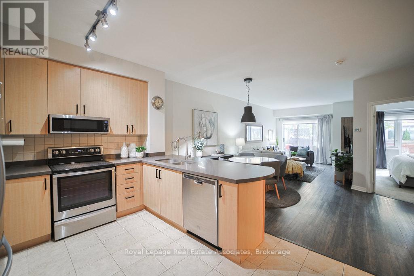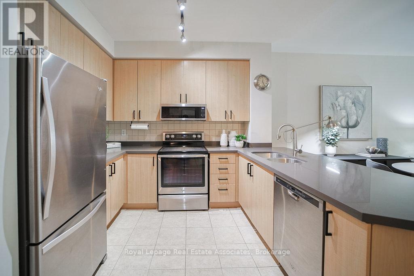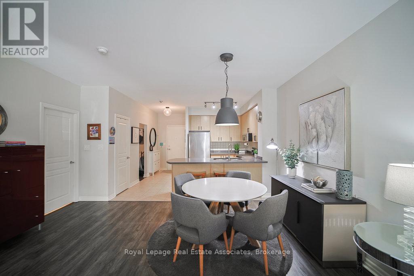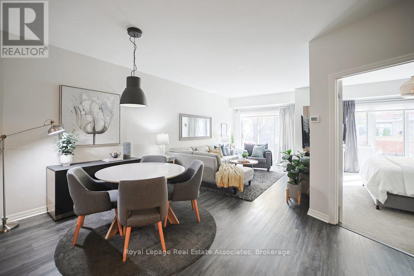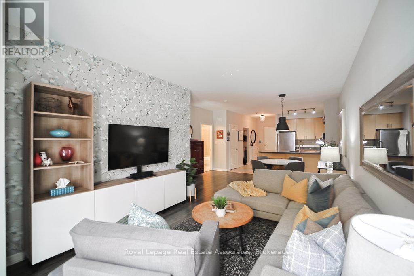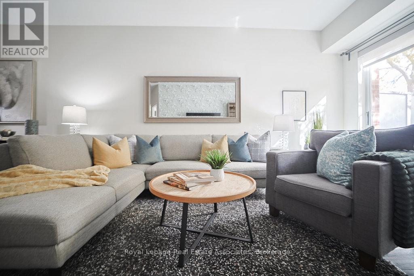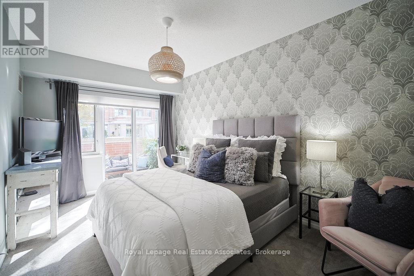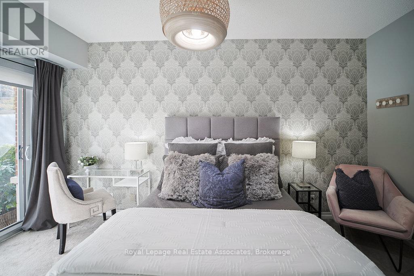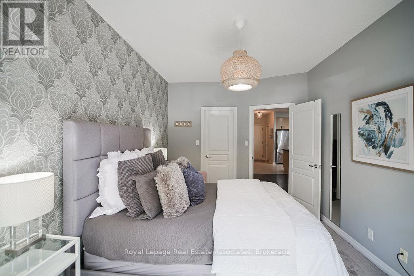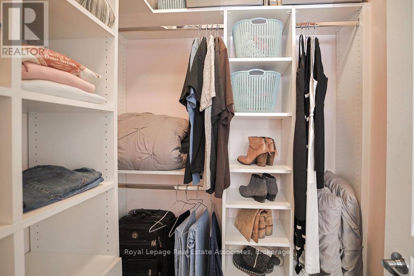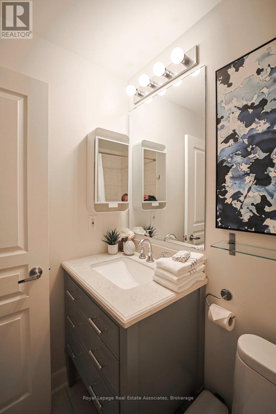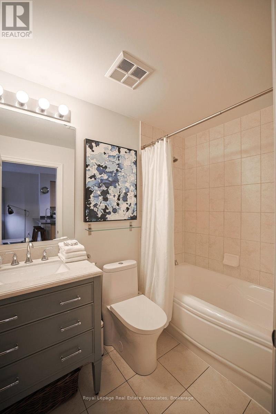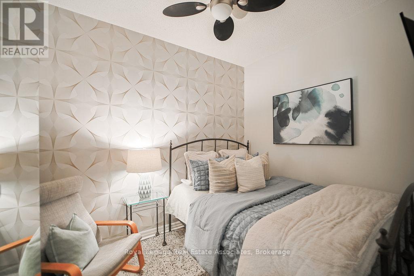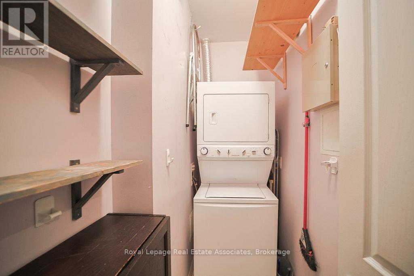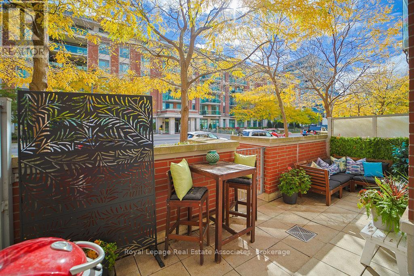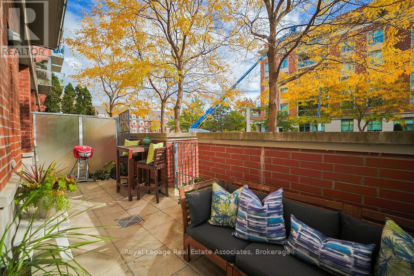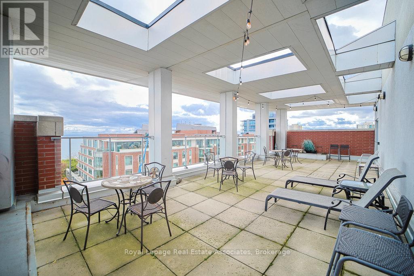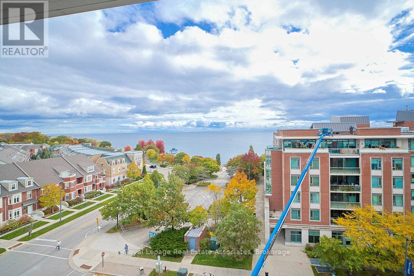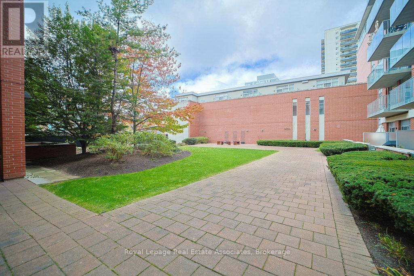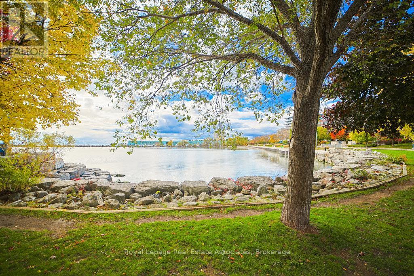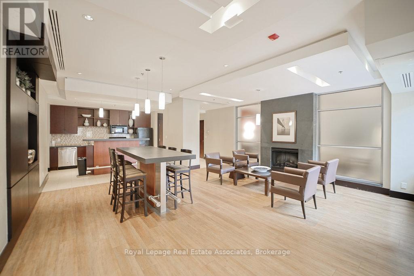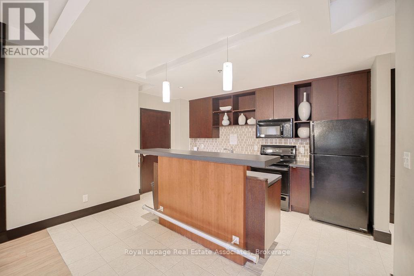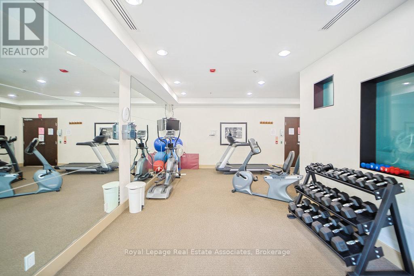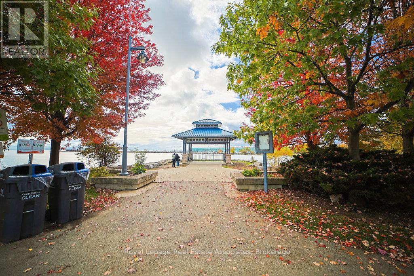107 - 80 Port Street E Mississauga, Ontario L5G 4V6
$795,000Maintenance, Heat, Water, Insurance, Parking, Common Area Maintenance
$841.91 Monthly
Maintenance, Heat, Water, Insurance, Parking, Common Area Maintenance
$841.91 MonthlyThis inviting 1-bedroom-plus-den suite offers 903 sq ft of stylish, open-concept living in the heart of Port Credit. Enjoy the rare benefit of a walk-out terrace - not a balcony - perfect for morning coffee, potted plants, or your own small garden oasis.The thoughtfully designed kitchen features sleek grey countertops and generous prep space, opening effortlessly to a spacious living and dining area ideal for entertaining or relaxing. The primary bedroom includes a walk-in closet with custom organizers, while the separate den provides flexibility for a home office, guest space, or cozy reading nook.One of the most practical perks? A walk-in laundry room offering exceptional storage and workspace - a rare find in condo living. Even the storage locker is conveniently located on the same ground level for easy access.This main-floor suite is perfectly positioned for those who value convenience. You're just steps from the gym, lobby, and courtyard, yet enjoy added privacy with no neighbours on one side. Skip the elevator entirely if you choose - simply step outside and take in the fresh lake breeze.Live just moments from the lake, marina, shops, and restaurants that make Port Credit one of Mississauga's most sought-after waterfront communities. (id:50886)
Property Details
| MLS® Number | W12483336 |
| Property Type | Single Family |
| Community Name | Port Credit |
| Community Features | Pets Allowed With Restrictions |
| Features | In Suite Laundry |
| Parking Space Total | 1 |
Building
| Bathroom Total | 1 |
| Bedrooms Above Ground | 1 |
| Bedrooms Below Ground | 1 |
| Bedrooms Total | 2 |
| Amenities | Storage - Locker |
| Appliances | Garage Door Opener Remote(s), Dishwasher, Dryer, Microwave, Stove, Washer, Refrigerator |
| Basement Type | None |
| Cooling Type | Central Air Conditioning |
| Exterior Finish | Brick |
| Flooring Type | Tile |
| Heating Fuel | Natural Gas |
| Heating Type | Forced Air |
| Size Interior | 900 - 999 Ft2 |
| Type | Apartment |
Parking
| Underground | |
| Garage |
Land
| Acreage | No |
Rooms
| Level | Type | Length | Width | Dimensions |
|---|---|---|---|---|
| Main Level | Laundry Room | 0.88 m | 0.65 m | 0.88 m x 0.65 m |
| Main Level | Kitchen | 2.77 m | 2.46 m | 2.77 m x 2.46 m |
| Main Level | Living Room | 7.62 m | 3.44 m | 7.62 m x 3.44 m |
| Main Level | Dining Room | 7.62 m | 3.44 m | 7.62 m x 3.44 m |
| Main Level | Primary Bedroom | 4.75 m | 3.04 m | 4.75 m x 3.04 m |
| Main Level | Den | 3.07 m | 2.53 m | 3.07 m x 2.53 m |
https://www.realtor.ca/real-estate/29035105/107-80-port-street-e-mississauga-port-credit-port-credit
Contact Us
Contact us for more information
Theresa Baird
Broker
www.thetbrealtygroup.com/
(905) 278-8866
(905) 278-8881
Lindsay Meadwell
Salesperson
www.tbrealtygroup.ca/mylistings/search/1?sort=listdate_desc
www.facebook.com/lindsaymeadwellrealtor
(905) 278-8866
(905) 278-8881

