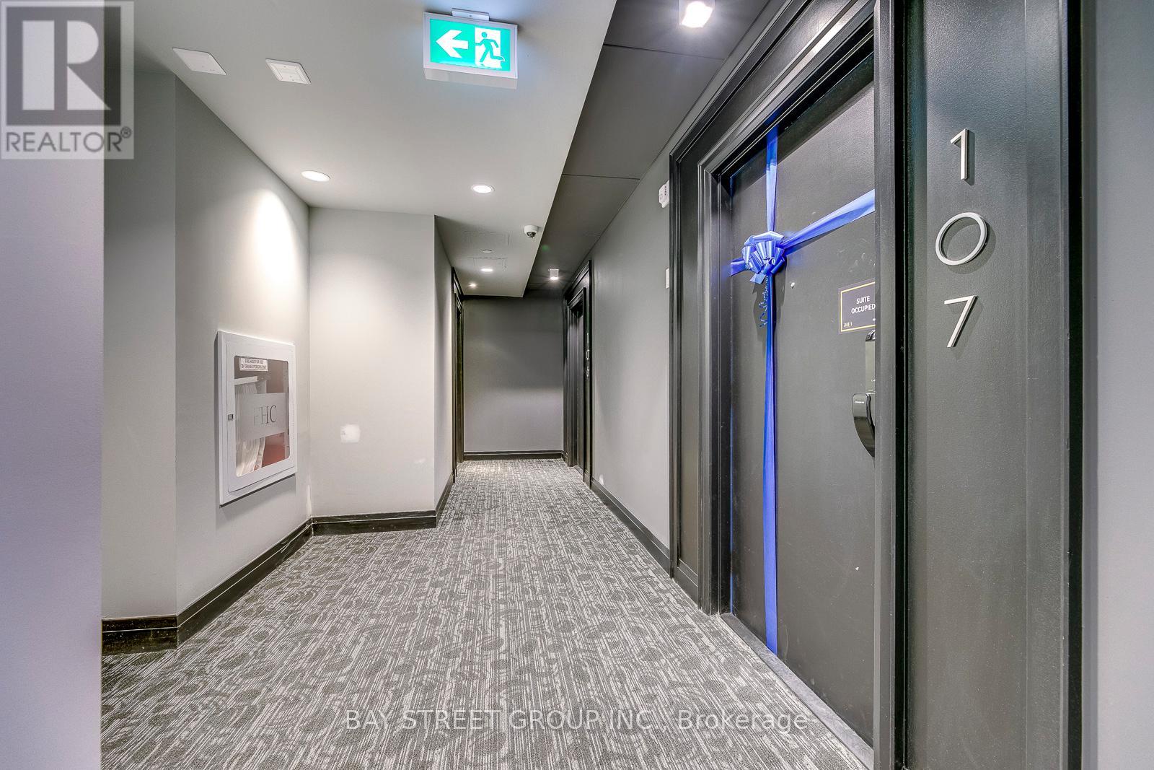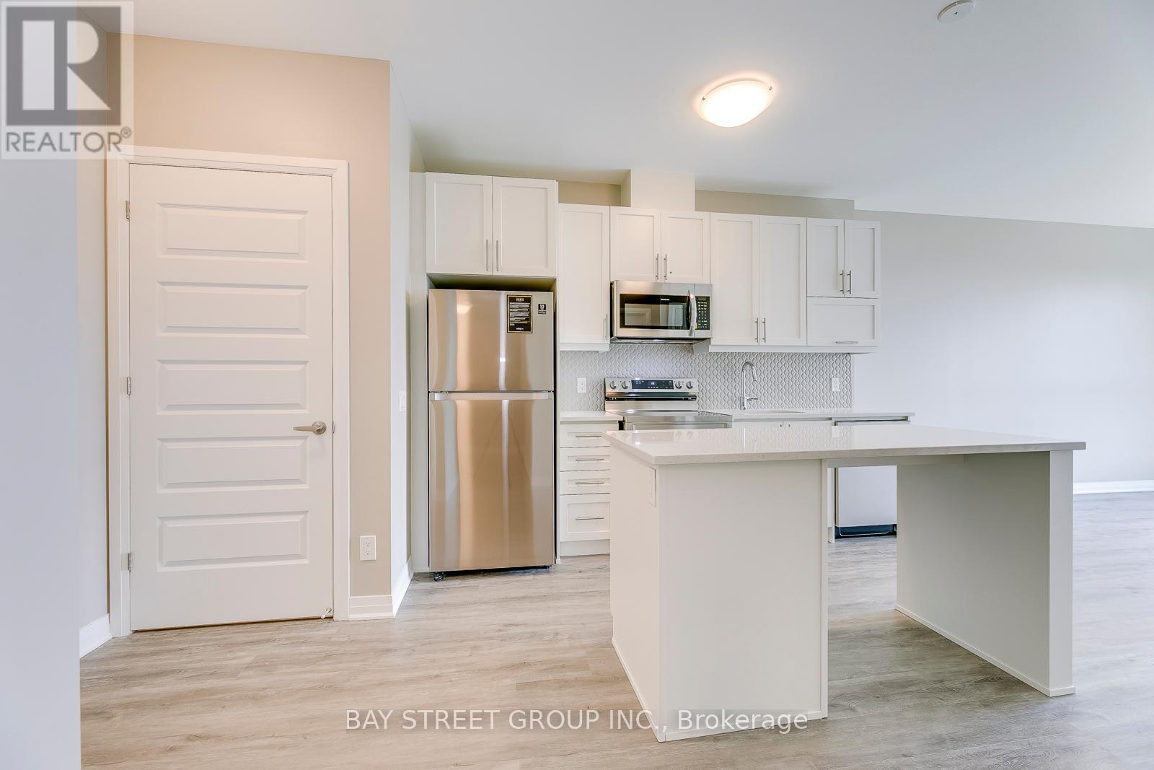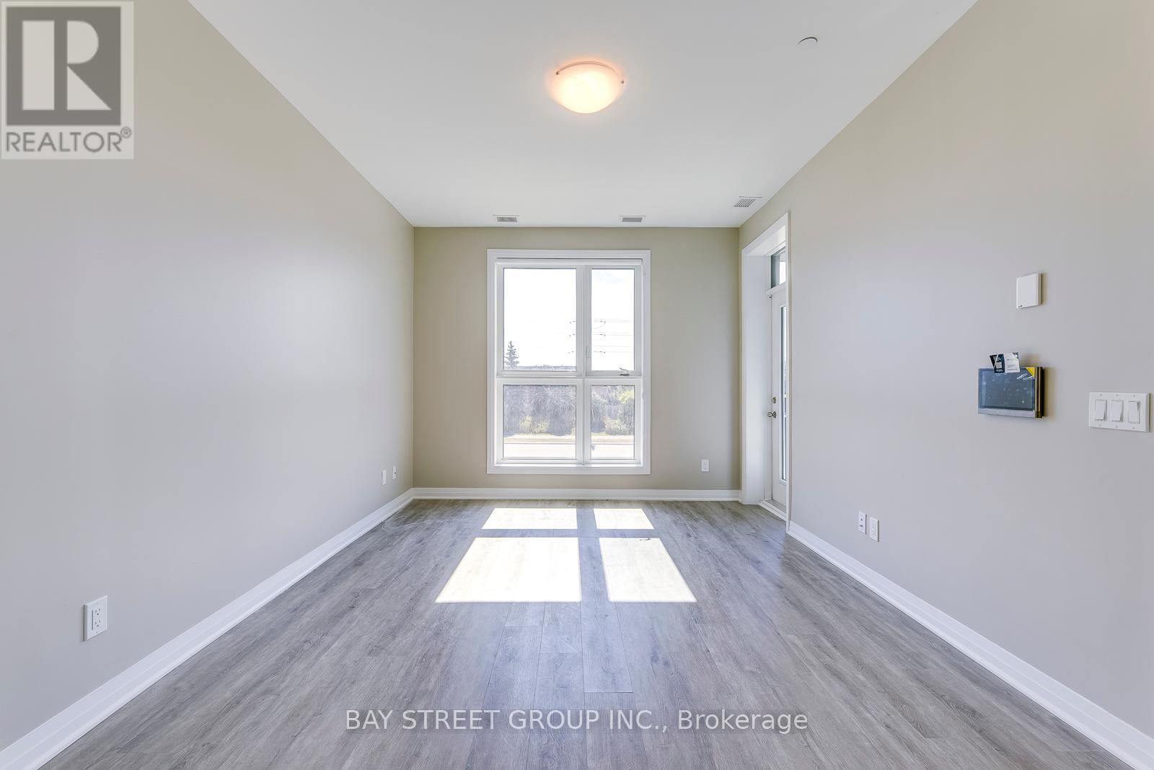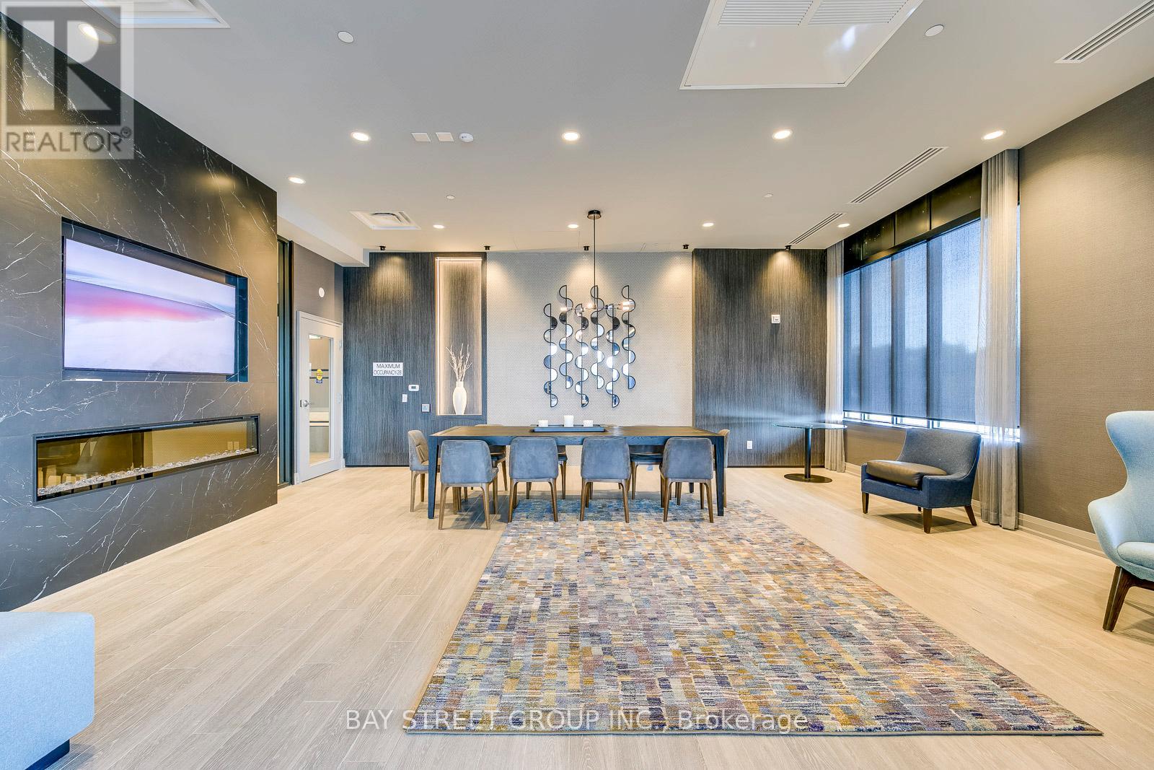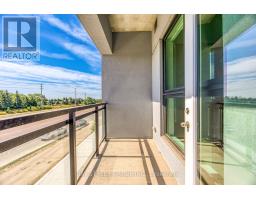107 - 95 Dundas Street W Oakville, Ontario L6M 5N4
$2,350 Monthly
Welcome to this 1+1 luxury unit in the super convenient location of Oakville. Built By Mattamy, Only 2 Years Old. This 1Bedroom Plus Den Unit Featuring 661Sf With Balcony. Bright, South-Facing, 9 Ft Ceilings. A Contemporary Kitchen Featuring Upgraded Centre Island, Quartz Countertops, Open Concept Kitchen/Living Area Perfect For Entertaining, Walkout To A Private Balcony. Spacious Bedroom With Large Closet & Huge Window. Custom Window Coverings. Ensuite Laundry; Great Amenities: Social Lounge, Gym, Roof Top Terrace W. Bbq. Mins To Major Highways, Hospital, Oakville Go, Shops, Nearby Schools.. (id:50886)
Property Details
| MLS® Number | W11911583 |
| Property Type | Single Family |
| Community Name | Rural Oakville |
| AmenitiesNearBy | Hospital, Public Transit, Place Of Worship |
| CommunityFeatures | Pet Restrictions, Community Centre |
| Features | Balcony, Carpet Free |
| ParkingSpaceTotal | 1 |
Building
| BathroomTotal | 1 |
| BedroomsAboveGround | 1 |
| BedroomsBelowGround | 1 |
| BedroomsTotal | 2 |
| Amenities | Exercise Centre, Party Room, Visitor Parking, Storage - Locker |
| Appliances | Intercom |
| CoolingType | Central Air Conditioning |
| ExteriorFinish | Concrete |
| FireProtection | Security System |
| FlooringType | Vinyl |
| HeatingFuel | Natural Gas |
| HeatingType | Heat Pump |
| SizeInterior | 599.9954 - 698.9943 Sqft |
| Type | Apartment |
Parking
| Underground |
Land
| Acreage | No |
| LandAmenities | Hospital, Public Transit, Place Of Worship |
Rooms
| Level | Type | Length | Width | Dimensions |
|---|---|---|---|---|
| Ground Level | Living Room | 4.27 m | 3.28 m | 4.27 m x 3.28 m |
| Ground Level | Kitchen | 3.66 m | 2.13 m | 3.66 m x 2.13 m |
| Ground Level | Primary Bedroom | 3.07 m | 3.05 m | 3.07 m x 3.05 m |
| Ground Level | Den | 2.39 m | 2.11 m | 2.39 m x 2.11 m |
https://www.realtor.ca/real-estate/27775554/107-95-dundas-street-w-oakville-rural-oakville
Interested?
Contact us for more information
Helen Xu
Broker
8300 Woodbine Ave Ste 500
Markham, Ontario L3R 9Y7





