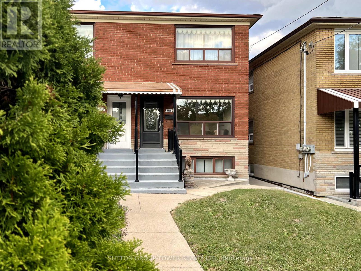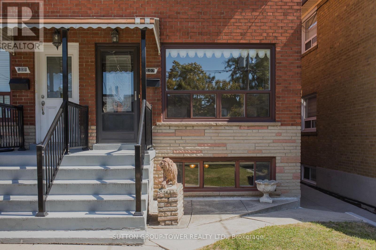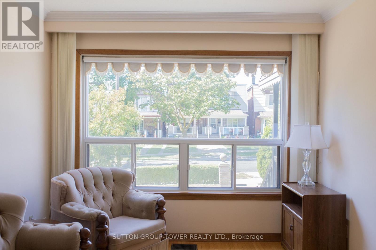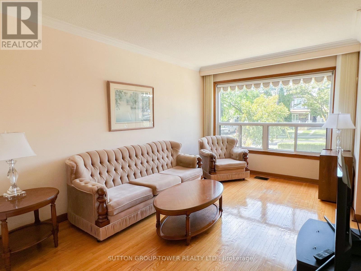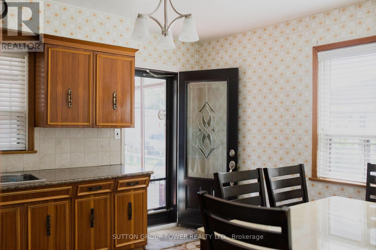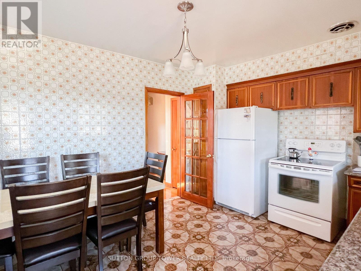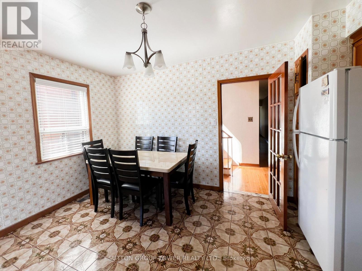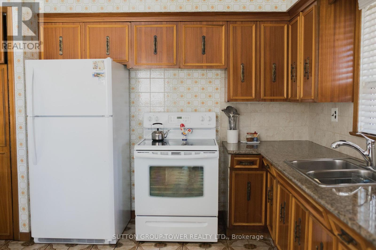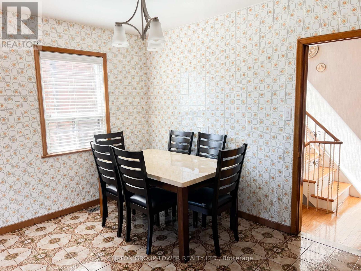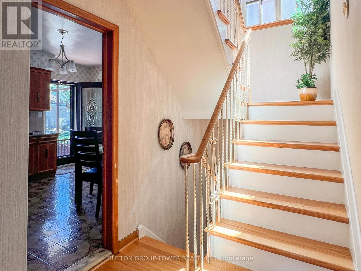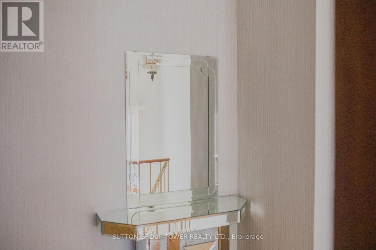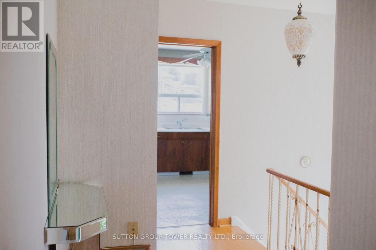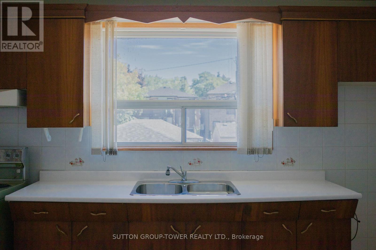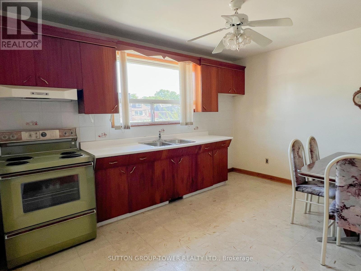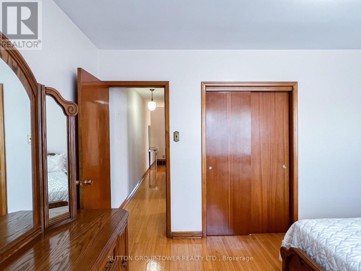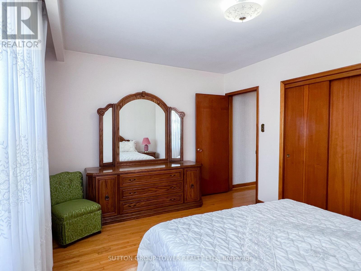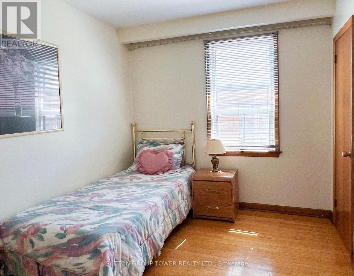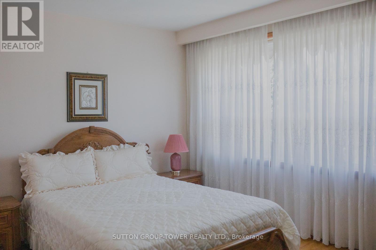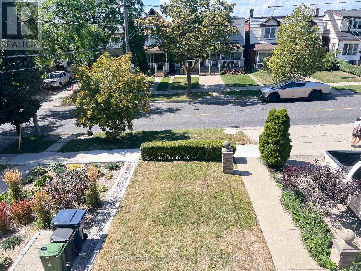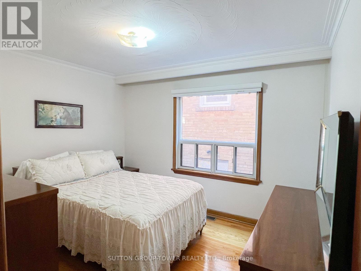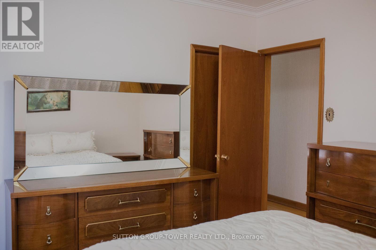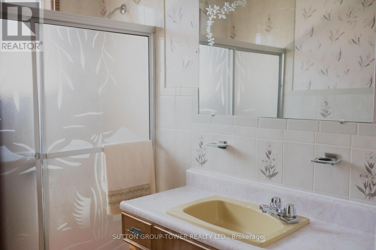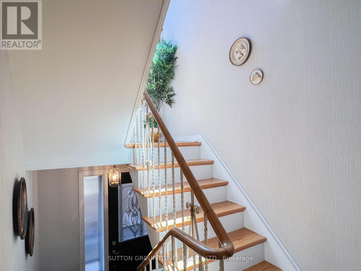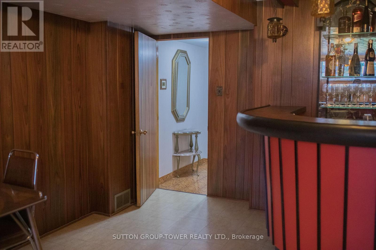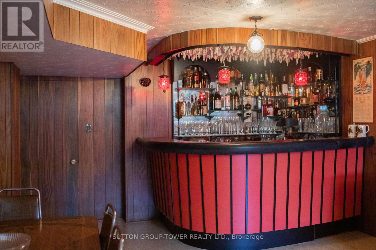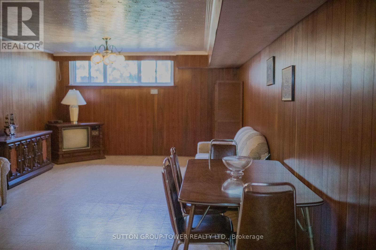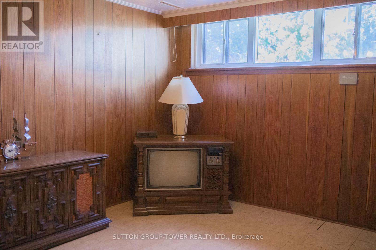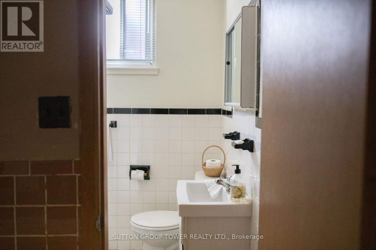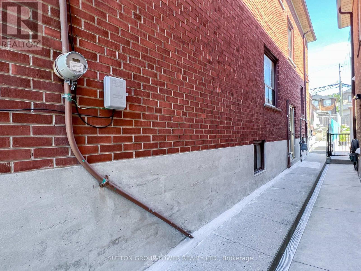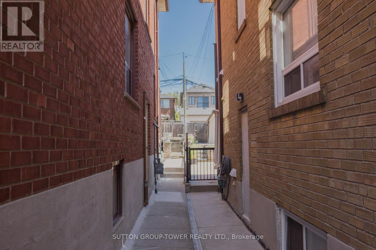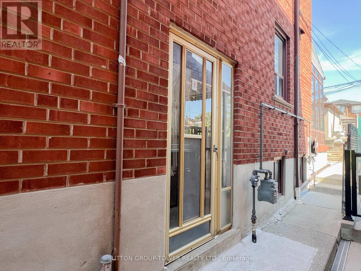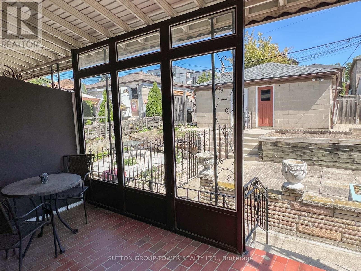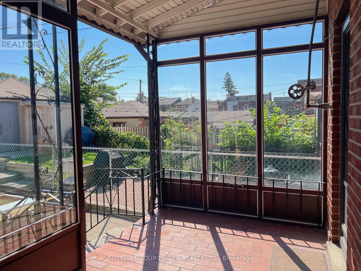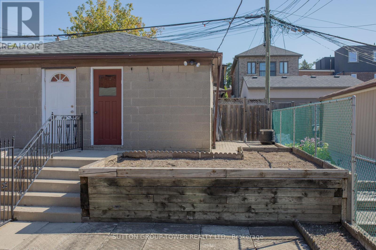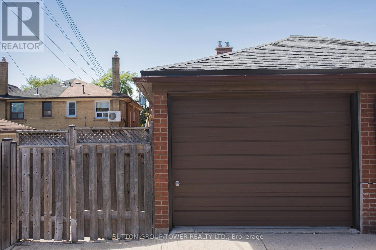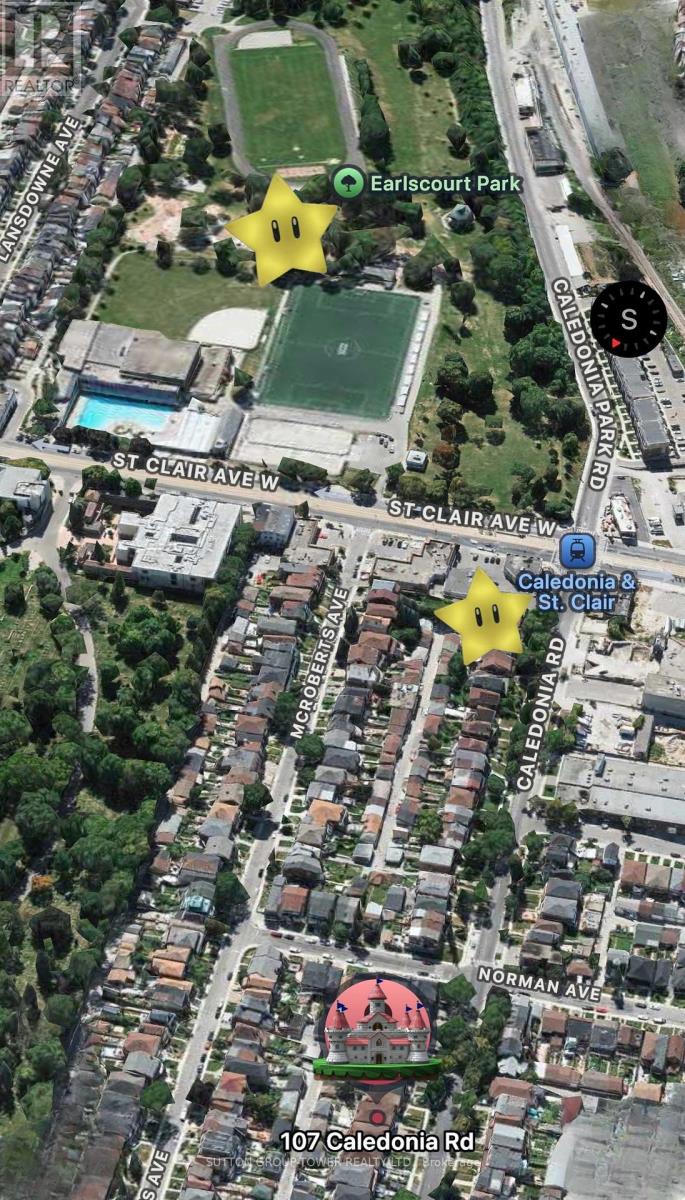107 Caledonia Road Toronto, Ontario M6E 4S8
$1,049,000
Cherished by its original owners since 1963, this solid brick semi- detached home in vibrant Corso Italia is larger than most in the neighbourhood, making it ideal for extended families. Enjoy original hardwood floors, a large eat-in kitchen with rear access to an enclosed porch, and a sunny, fenced backyard with a garage and potential for a front parking pad. A unique second- floor kitchen adds flexibility, while the home's elevated position ensures excellent east, west, and southern exposure. Recent updates include a newer roof and furnace. With alley access, this property offers development potential for multi- family units or creative customization. Prime Accessibility. Steps from bus routes and a dedicated streetcar line for a quick commute to downtown Toronto, surrounded by vibrant shops, cafes, and parks. Seize the opportunity to own and transform this spacious Corso Italia treasure! (id:50886)
Property Details
| MLS® Number | W12391604 |
| Property Type | Single Family |
| Neigbourhood | Corso Italia-Davenport |
| Community Name | Corso Italia-Davenport |
| Amenities Near By | Park, Public Transit |
| Community Features | School Bus |
| Equipment Type | Water Heater |
| Features | Lane |
| Parking Space Total | 2 |
| Rental Equipment Type | Water Heater |
| Structure | Patio(s), Porch |
Building
| Bathroom Total | 2 |
| Bedrooms Above Ground | 4 |
| Bedrooms Total | 4 |
| Appliances | Window Coverings |
| Basement Features | Separate Entrance |
| Basement Type | N/a |
| Construction Style Attachment | Semi-detached |
| Cooling Type | Central Air Conditioning |
| Exterior Finish | Brick |
| Foundation Type | Block |
| Heating Fuel | Natural Gas |
| Heating Type | Forced Air |
| Stories Total | 2 |
| Size Interior | 1,500 - 2,000 Ft2 |
| Type | House |
| Utility Water | Municipal Water |
Parking
| Detached Garage | |
| Garage |
Land
| Acreage | No |
| Fence Type | Fenced Yard |
| Land Amenities | Park, Public Transit |
| Sewer | Sanitary Sewer |
| Size Depth | 132 Ft ,2 In |
| Size Frontage | 18 Ft ,10 In |
| Size Irregular | 18.9 X 132.2 Ft |
| Size Total Text | 18.9 X 132.2 Ft |
Rooms
| Level | Type | Length | Width | Dimensions |
|---|---|---|---|---|
| Second Level | Kitchen | 4.42 m | 3.41 m | 4.42 m x 3.41 m |
| Second Level | Bedroom | 3.14 m | 4.18 m | 3.14 m x 4.18 m |
| Second Level | Bedroom | 3.66 m | 4.21 m | 3.66 m x 4.21 m |
| Lower Level | Recreational, Games Room | 8.32 m | 4.26 m | 8.32 m x 4.26 m |
| Lower Level | Laundry Room | 5.39 m | 4.21 m | 5.39 m x 4.21 m |
| Lower Level | Storage | 5.39 m | 4.21 m | 5.39 m x 4.21 m |
| Main Level | Kitchen | 3.37 m | 4.21 m | 3.37 m x 4.21 m |
| Main Level | Living Room | 3.11 m | 4.72 m | 3.11 m x 4.72 m |
| Main Level | Bedroom | 3.11 m | 3.69 m | 3.11 m x 3.69 m |
Contact Us
Contact us for more information
Marco Nigro
Broker
3220 Dufferin St, Unit 7a
Toronto, Ontario M6A 2T3
(416) 783-5000
(416) 783-6082
www.suttongrouptower.com/

