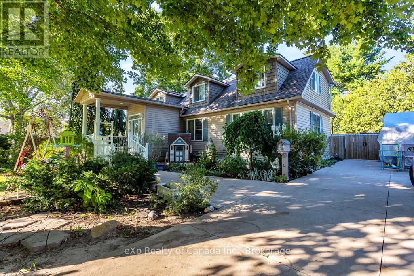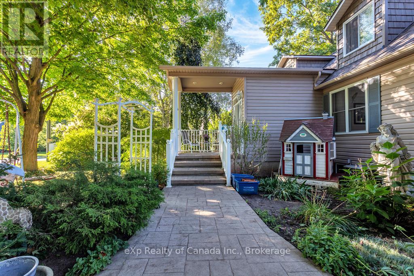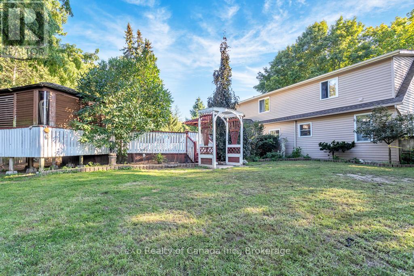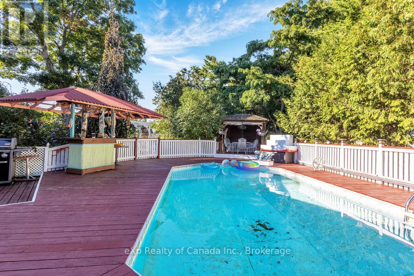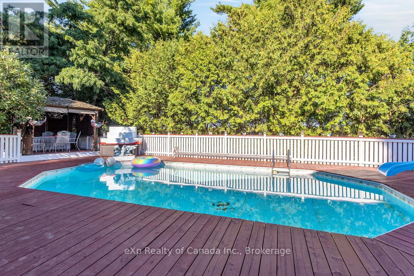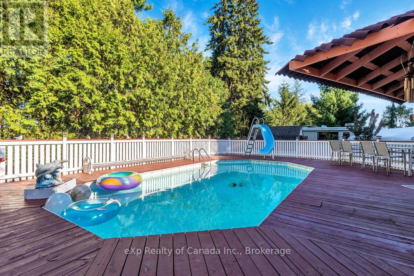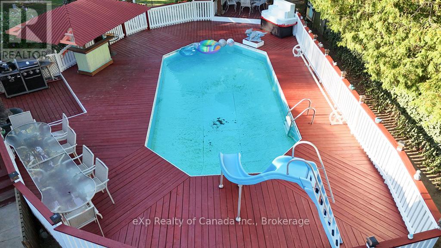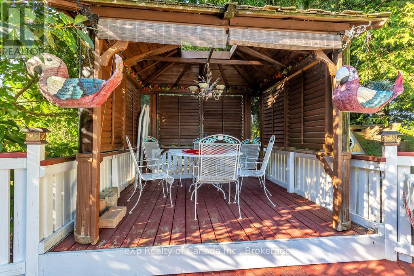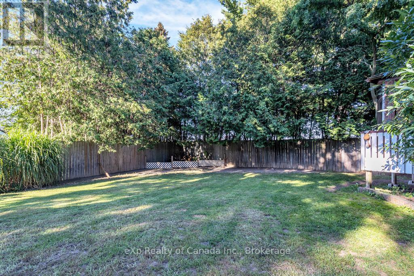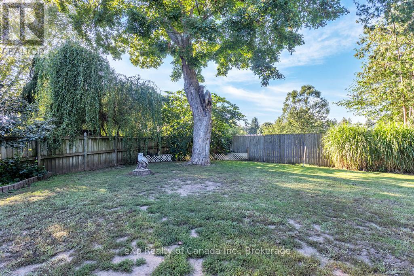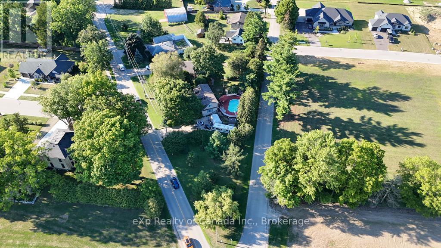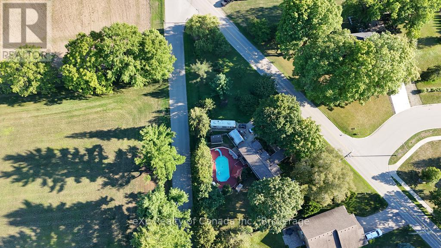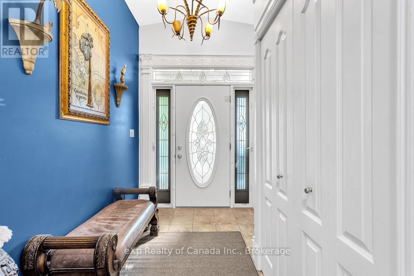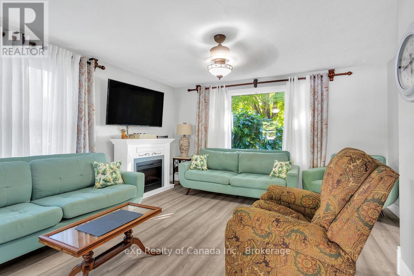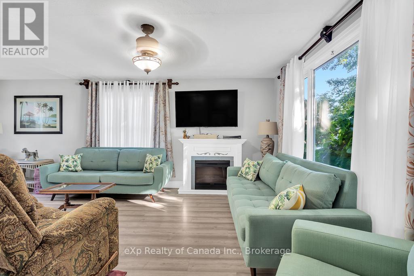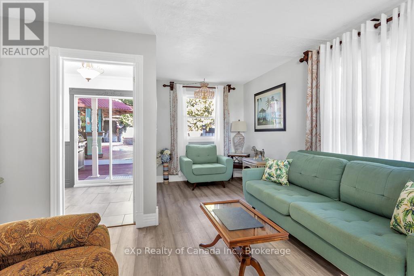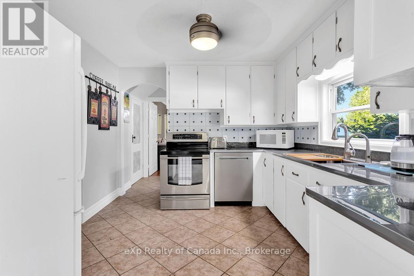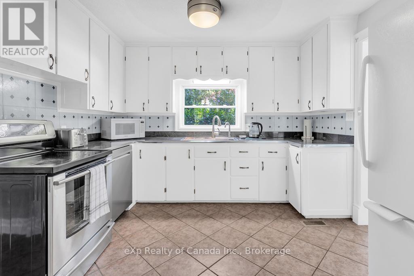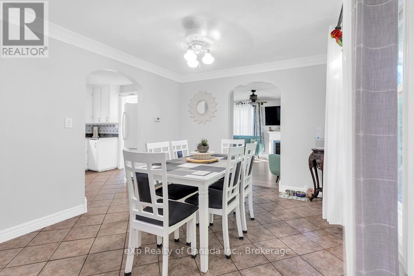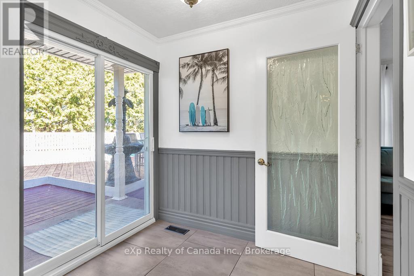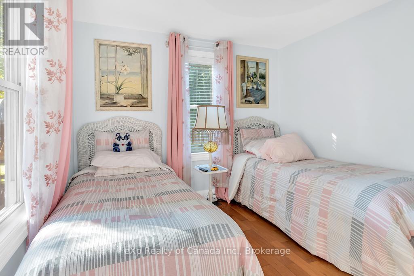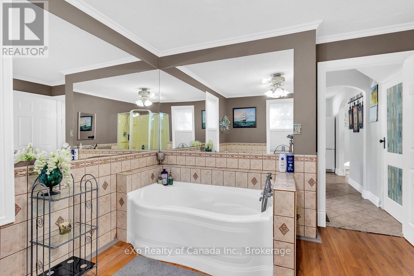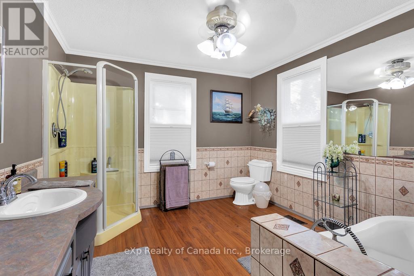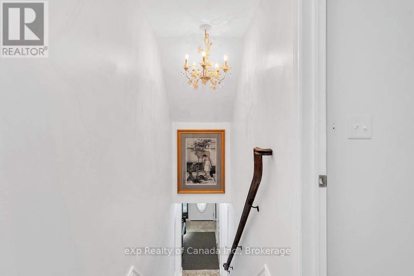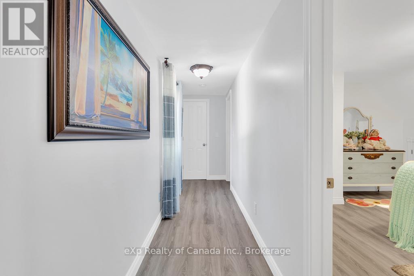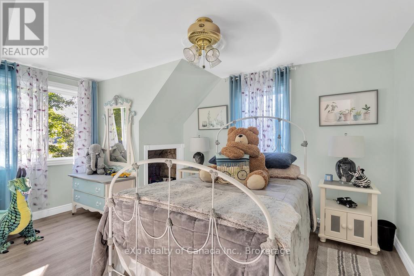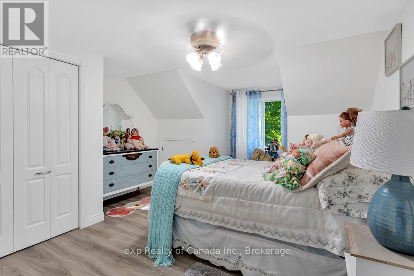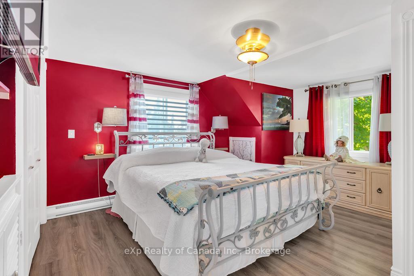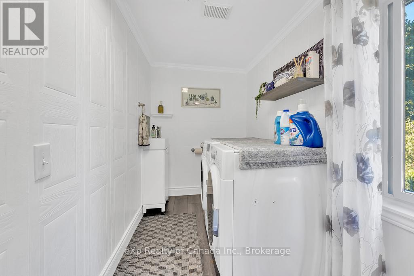107 Dover Street Norwich, Ontario N0J 1R0
$689,900
Welcome to this charming and updated Cape Cod-style home, perfectly nestled on a half-acre lot in the desirable village of Otterville. From the moment you arrive, you'll notice the inviting curb appeal and the sense of warmth this home has to offer. Inside, the light-filled main floor features a welcoming living room that's perfect for gathering with family, a bright and functional kitchen with plenty of workspace, and a dedicated dining area that's ideal for everyday meals or hosting friends. A spacious 4-piece bathroom and a convenient main-floor bedroom make this level practical and comfortable for any lifestyle. Upstairs, you'll find three additional bedrooms, each filled with charm and natural light, along with a 2-piece bathroom that's thoughtfully combined with laundry facilities, adding ease to daily routines. Step outside and discover your very own private backyard retreat. Summers will be a joy with the on-ground pool, complete with a full wraparound deck for lounging and entertaining. A covered gazebo offers a perfect spot to unwind in the shade, while the expansive yard provides endless space for children and pets to play freely. Whether its family barbecues, evenings by the pool, or simply enjoying the peace and privacy of the outdoors, this backyard is designed for making memories. Offering the perfect balance of comfort, character, and outdoor living, this Otterville gem is ready to welcome you home. (id:50886)
Property Details
| MLS® Number | X12366977 |
| Property Type | Single Family |
| Community Name | Otterville |
| Amenities Near By | Golf Nearby, Park |
| Community Features | School Bus |
| Equipment Type | None |
| Features | Irregular Lot Size, Gazebo |
| Parking Space Total | 6 |
| Pool Type | On Ground Pool |
| Rental Equipment Type | None |
| Structure | Shed |
Building
| Bathroom Total | 2 |
| Bedrooms Above Ground | 4 |
| Bedrooms Total | 4 |
| Age | 51 To 99 Years |
| Amenities | Fireplace(s) |
| Appliances | Water Heater, Dishwasher, Dryer, Stove, Washer, Window Coverings, Refrigerator |
| Basement Type | Partial |
| Construction Style Attachment | Detached |
| Cooling Type | Central Air Conditioning |
| Exterior Finish | Vinyl Siding |
| Fireplace Present | Yes |
| Foundation Type | Poured Concrete, Block |
| Half Bath Total | 1 |
| Heating Fuel | Natural Gas |
| Heating Type | Forced Air |
| Stories Total | 2 |
| Size Interior | 1,500 - 2,000 Ft2 |
| Type | House |
| Utility Water | Sand Point |
Parking
| No Garage |
Land
| Acreage | No |
| Land Amenities | Golf Nearby, Park |
| Sewer | Septic System |
| Size Depth | 127 Ft ,9 In |
| Size Frontage | 305 Ft ,4 In |
| Size Irregular | 305.4 X 127.8 Ft ; 127.82' X 305.36' X 230.18' X 67.12' |
| Size Total Text | 305.4 X 127.8 Ft ; 127.82' X 305.36' X 230.18' X 67.12'|1/2 - 1.99 Acres |
| Zoning Description | R1 |
Rooms
| Level | Type | Length | Width | Dimensions |
|---|---|---|---|---|
| Second Level | Bathroom | 3.76 m | 1.47 m | 3.76 m x 1.47 m |
| Second Level | Bedroom | 4.32 m | 3.78 m | 4.32 m x 3.78 m |
| Second Level | Bedroom | 4.44 m | 3.81 m | 4.44 m x 3.81 m |
| Second Level | Bedroom | 4.32 m | 4.47 m | 4.32 m x 4.47 m |
| Main Level | Foyer | 2.84 m | 2.11 m | 2.84 m x 2.11 m |
| Main Level | Living Room | 4.34 m | 6.3 m | 4.34 m x 6.3 m |
| Main Level | Kitchen | 3.35 m | 3.12 m | 3.35 m x 3.12 m |
| Main Level | Pantry | 1.93 m | 1.83 m | 1.93 m x 1.83 m |
| Main Level | Dining Room | 3.81 m | 3.15 m | 3.81 m x 3.15 m |
| Main Level | Bedroom | 3.76 m | 3.23 m | 3.76 m x 3.23 m |
| Main Level | Bathroom | 3.12 m | 3.4 m | 3.12 m x 3.4 m |
https://www.realtor.ca/real-estate/28782974/107-dover-street-norwich-otterville-otterville
Contact Us
Contact us for more information
Alex Visscher
Broker
www.thevisscherteam.ca/
www.facebook.com/thevisscherteam
www.linkedin.com/in/alexvisscherrealtor/
www.instagram.com/thevisscherteam
www.youtube.com/@thevisscherteam
622 Dundas St Unit 408
Woodstock, Ontario N4S 1E2
(866) 530-7737
Kristy Dainton
Salesperson
kristydainton.exprealty.com/
www.facebook.com/kristydaintonrealestate
www.instagram.com/kristy.dainton.real.estate
622 Dundas St Unit 408
Woodstock, Ontario N4S 1E2
(866) 530-7737

