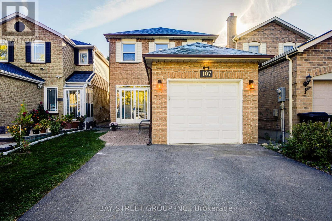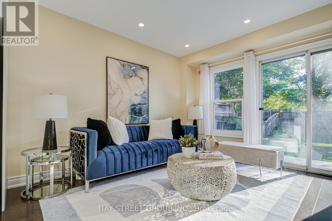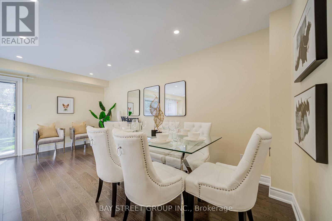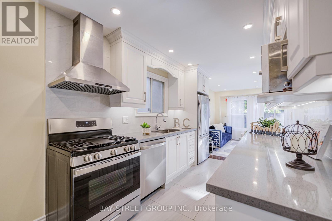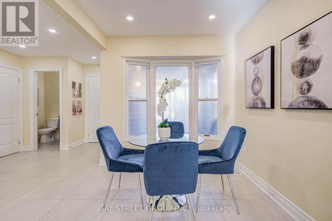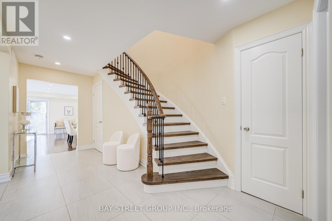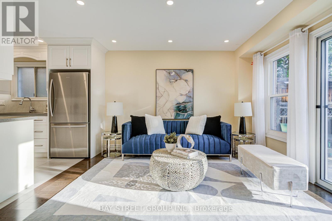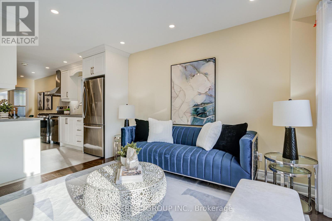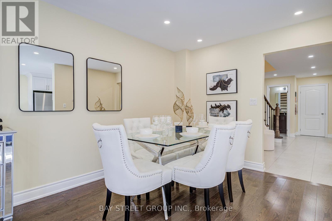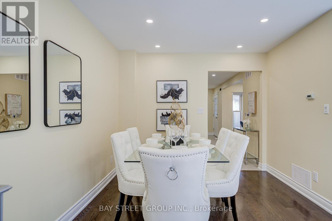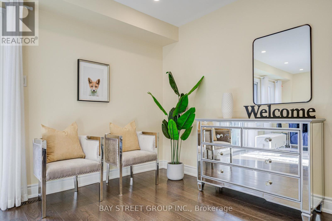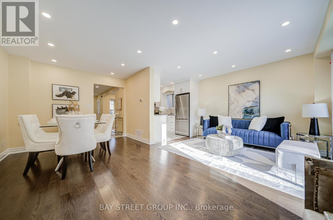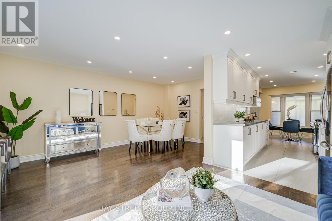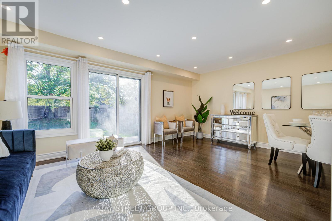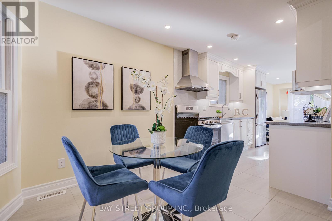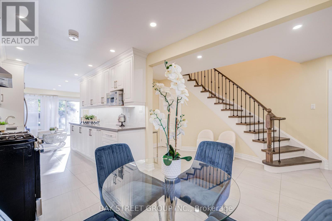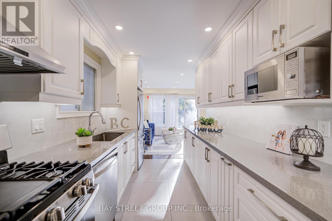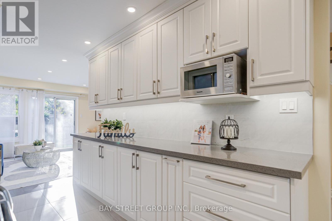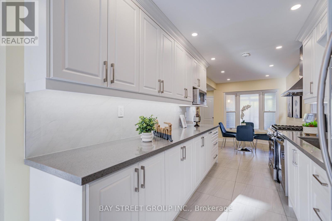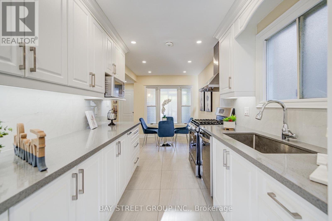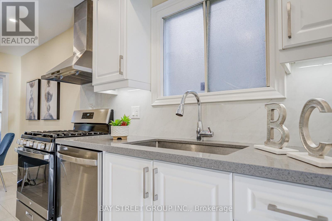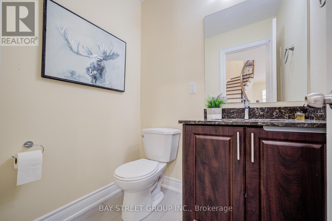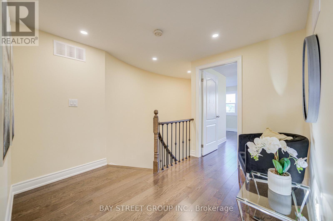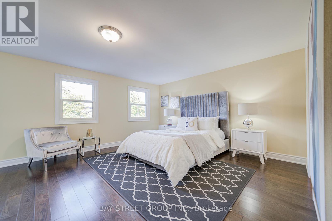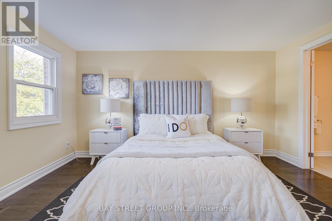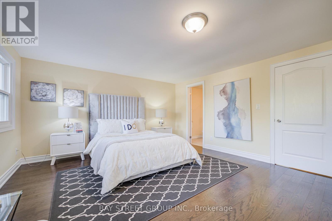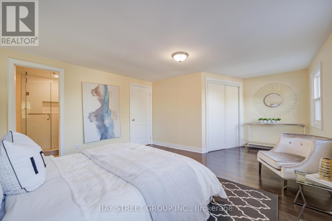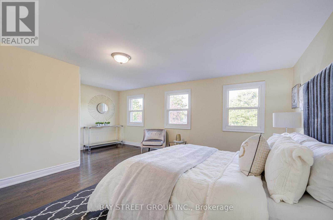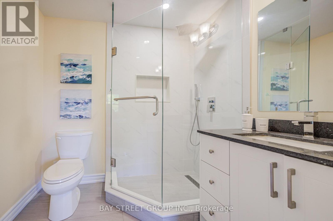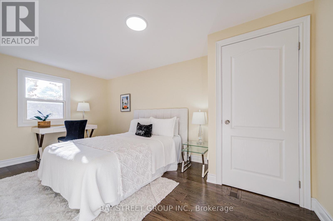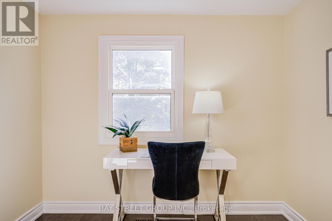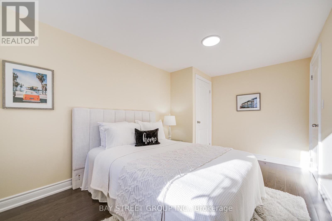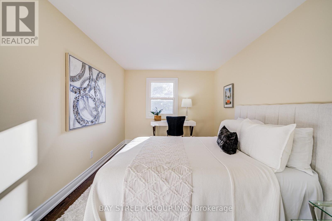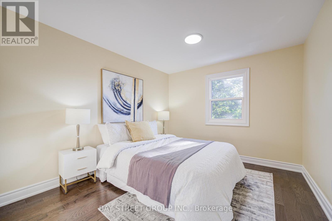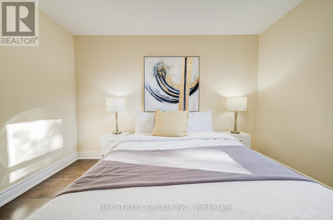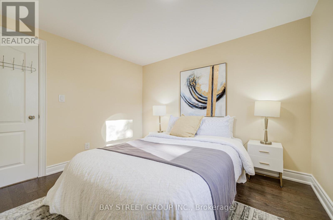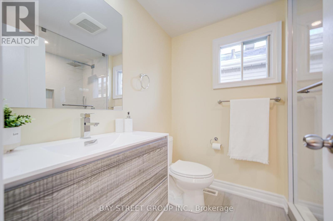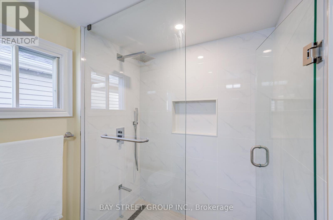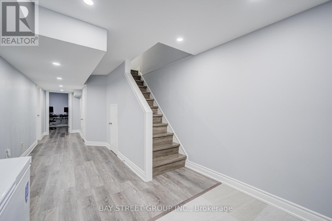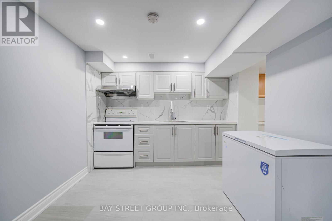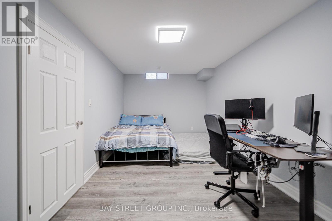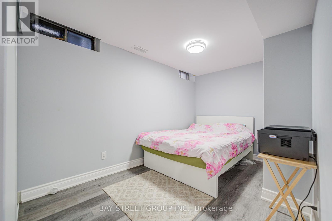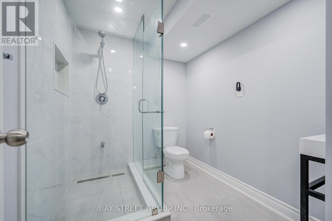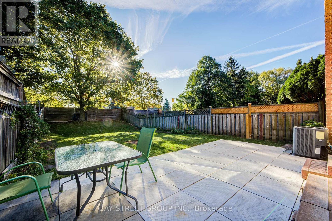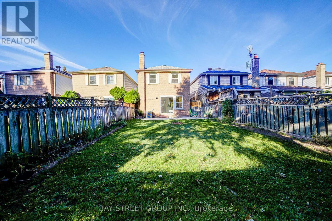107 Enchanted Hills Crescent Toronto, Ontario M1V 3P1
$968,000
Don't miss this fantastic opportunity to own a beautifully maintained 3+2 bedroom, 4 bathroom freehold detached home in the high-demand Milliken community! Featuring a 2024 paved driveway with parking for up to 4 cars, this move-in-ready home offers numerous upgrades, including a freshly painted interior and a 2021 asphalt shingle roof. The bright and functional layout features smooth ceilings throughout, hardwood floors on both the main and second levels, and numerous energy-efficient pot lights on the main floor. The modern kitchen stands out with stainless steel appliances, quartz countertops, and a custom backsplash. Upstairs, you'll find 3 bright bedrooms, including a spacious primary suite with 3-piece ensuite featuring a glass shower. The finished basement includes 2 bedrooms, along with a modern kitchen and bathroom. Walking distance to TTC Stop, supermarket, restaurants, community centre, Milliken district park and more. This affordable home is ideal for first-time buyers seeking comfort and convenience, as well as a great opportunity for investors! (id:50886)
Open House
This property has open houses!
2:00 pm
Ends at:5:00 pm
2:00 pm
Ends at:5:00 pm
Property Details
| MLS® Number | E12442005 |
| Property Type | Single Family |
| Community Name | Milliken |
| Equipment Type | Water Heater |
| Features | Carpet Free |
| Parking Space Total | 5 |
| Rental Equipment Type | Water Heater |
| Structure | Porch |
Building
| Bathroom Total | 4 |
| Bedrooms Above Ground | 3 |
| Bedrooms Below Ground | 2 |
| Bedrooms Total | 5 |
| Appliances | Garage Door Opener Remote(s), Dishwasher, Dryer, Garage Door Opener, Hood Fan, Stove, Washer, Window Coverings, Refrigerator |
| Basement Development | Finished |
| Basement Type | N/a (finished) |
| Construction Style Attachment | Detached |
| Cooling Type | Central Air Conditioning |
| Exterior Finish | Aluminum Siding, Brick |
| Flooring Type | Hardwood, Ceramic, Laminate |
| Foundation Type | Unknown |
| Half Bath Total | 1 |
| Heating Fuel | Natural Gas |
| Heating Type | Forced Air |
| Stories Total | 2 |
| Size Interior | 1,500 - 2,000 Ft2 |
| Type | House |
| Utility Water | Municipal Water |
Parking
| Attached Garage | |
| Garage |
Land
| Acreage | No |
| Sewer | Sanitary Sewer |
| Size Depth | 146 Ft |
| Size Frontage | 24 Ft ,1 In |
| Size Irregular | 24.1 X 146 Ft |
| Size Total Text | 24.1 X 146 Ft |
Rooms
| Level | Type | Length | Width | Dimensions |
|---|---|---|---|---|
| Second Level | Primary Bedroom | 5.87 m | 4.28 m | 5.87 m x 4.28 m |
| Second Level | Bedroom 2 | 4.81 m | 2.76 m | 4.81 m x 2.76 m |
| Second Level | Bedroom 3 | 3.37 m | 2.96 m | 3.37 m x 2.96 m |
| Basement | Bedroom 4 | 4.13 m | 2.39 m | 4.13 m x 2.39 m |
| Basement | Bedroom 5 | 5.32 m | 2.78 m | 5.32 m x 2.78 m |
| Basement | Kitchen | 2.83 m | 2.31 m | 2.83 m x 2.31 m |
| Main Level | Living Room | 5.55 m | 3.75 m | 5.55 m x 3.75 m |
| Main Level | Dining Room | 3.02 m | 2.56 m | 3.02 m x 2.56 m |
| Main Level | Kitchen | 3.25 m | 2.36 m | 3.25 m x 2.36 m |
| Main Level | Eating Area | 2.53 m | 2.53 m | 2.53 m x 2.53 m |
https://www.realtor.ca/real-estate/28945774/107-enchanted-hills-crescent-toronto-milliken-milliken
Contact Us
Contact us for more information
Wesley Lin
Salesperson
8300 Woodbine Ave Ste 500
Markham, Ontario L3R 9Y7
(905) 909-0101
(905) 909-0202

