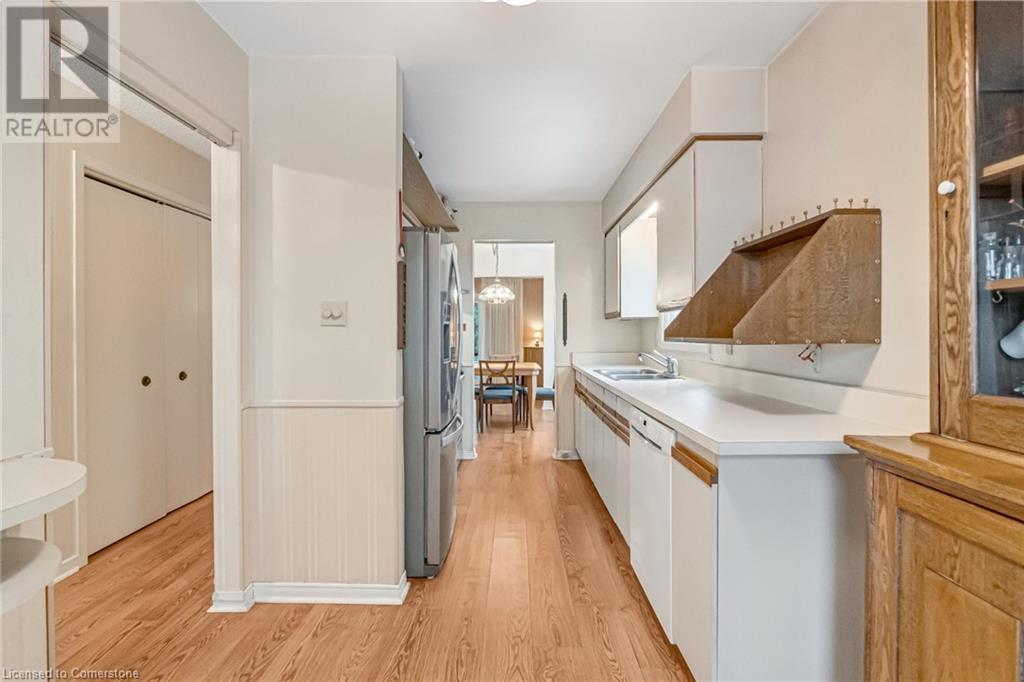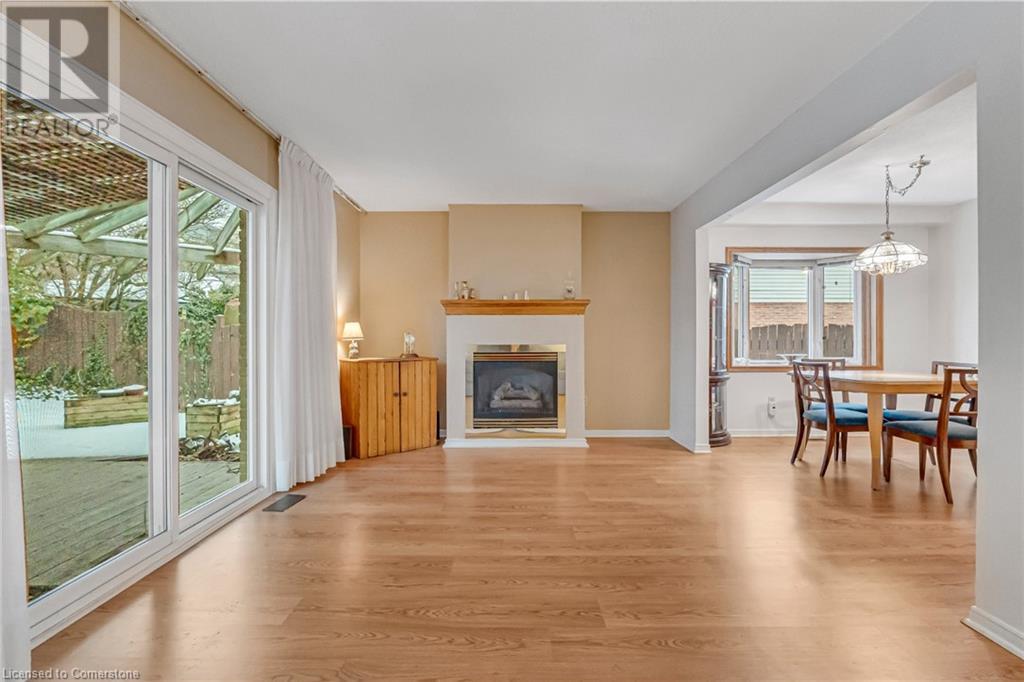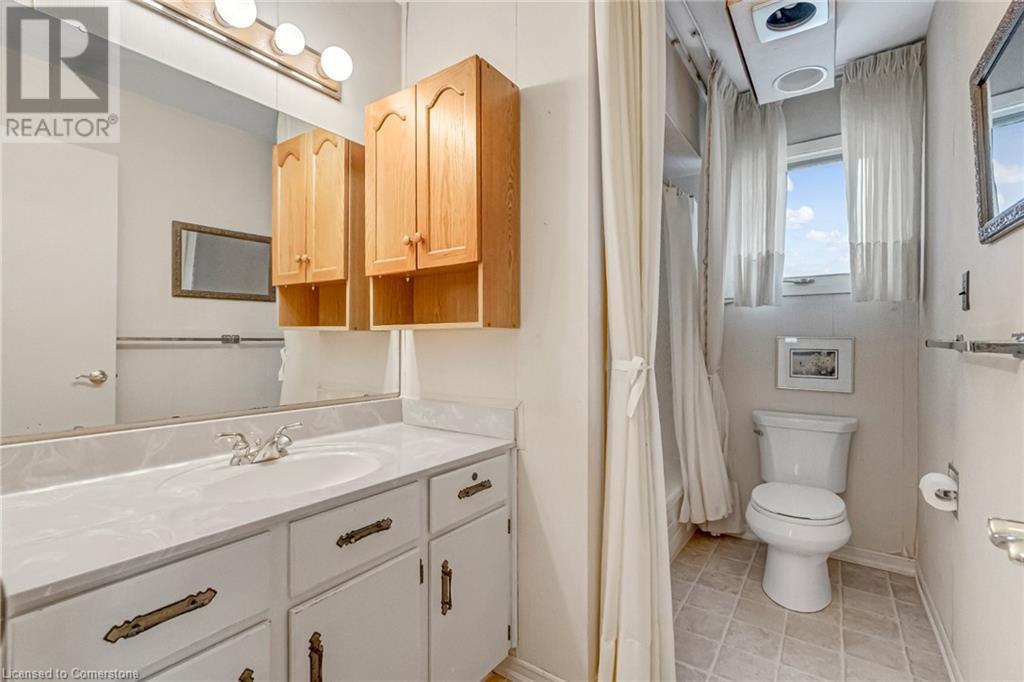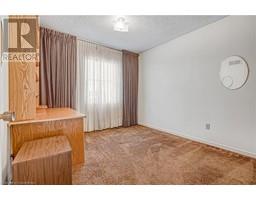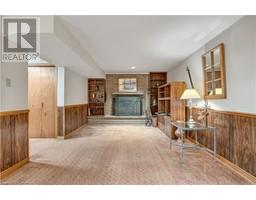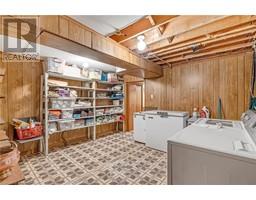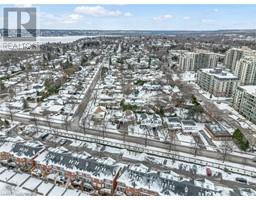107 Fairwood Place W Burlington, Ontario L7T 4E4
$799,000
This link home is located in the sought after Aldershot south neighbourhood. With its 3 bedrooms, 1.5 bathrooms plus a unique vanity with sink in the primary bedroom's walk in closet, this home presents a wonderful opportunity to create a space with your own personal touches. The main floor features an inside entry to the garage, a bright living and dining room that leads to a spacious outdoor area with a covered deck and fully fenced yard. This prime location is perfect for commuters with its close proximity to the Aldershot GO station & all major highways and is steps away from the lake, local schools, community pool, Royal Botanical Gardens, Hidden Valley Park, Lasalle Park and so much more! Don't miss your opportunity to get into the Burlington market! (id:50886)
Open House
This property has open houses!
2:00 pm
Ends at:4:00 pm
2:00 pm
Ends at:4:00 pm
Property Details
| MLS® Number | 40696332 |
| Property Type | Single Family |
| Amenities Near By | Golf Nearby, Marina, Park, Place Of Worship, Playground, Public Transit, Schools |
| Community Features | Community Centre |
| Features | Automatic Garage Door Opener |
| Parking Space Total | 2 |
Building
| Bathroom Total | 2 |
| Bedrooms Above Ground | 3 |
| Bedrooms Total | 3 |
| Appliances | Dishwasher, Dryer, Refrigerator, Stove, Washer, Hood Fan, Window Coverings, Garage Door Opener |
| Architectural Style | 2 Level |
| Basement Development | Finished |
| Basement Type | Full (finished) |
| Construction Style Attachment | Link |
| Cooling Type | Central Air Conditioning |
| Exterior Finish | Stone, Stucco, Vinyl Siding |
| Fire Protection | Smoke Detectors |
| Fireplace Fuel | Wood |
| Fireplace Present | Yes |
| Fireplace Total | 2 |
| Fireplace Type | Other - See Remarks |
| Half Bath Total | 1 |
| Heating Fuel | Natural Gas |
| Heating Type | Forced Air, Hot Water Radiator Heat |
| Stories Total | 2 |
| Size Interior | 1,619 Ft2 |
| Type | House |
| Utility Water | Municipal Water |
Parking
| Attached Garage |
Land
| Access Type | Road Access, Highway Access, Highway Nearby, Rail Access |
| Acreage | No |
| Land Amenities | Golf Nearby, Marina, Park, Place Of Worship, Playground, Public Transit, Schools |
| Sewer | Municipal Sewage System |
| Size Depth | 107 Ft |
| Size Frontage | 38 Ft |
| Size Total Text | Under 1/2 Acre |
| Zoning Description | Rm1 |
Rooms
| Level | Type | Length | Width | Dimensions |
|---|---|---|---|---|
| Second Level | Full Bathroom | Measurements not available | ||
| Second Level | Bedroom | 9'1'' x 10'2'' | ||
| Second Level | Bedroom | 8'8'' x 13'5'' | ||
| Second Level | Primary Bedroom | 14'3'' x 10'6'' | ||
| Basement | Laundry Room | 13'3'' x 12'0'' | ||
| Basement | Recreation Room | 18'1'' x 22'0'' | ||
| Main Level | 2pc Bathroom | Measurements not available | ||
| Main Level | Living Room | 18'0'' x 10'6'' | ||
| Main Level | Dining Room | 11'5'' x 9'9'' | ||
| Main Level | Eat In Kitchen | 13'9'' x 8'0'' |
Utilities
| Natural Gas | Available |
https://www.realtor.ca/real-estate/27885617/107-fairwood-place-w-burlington
Contact Us
Contact us for more information
Sarah Visser
Salesperson
(289) 288-0550
3185 Harvester Rd, Unit #1
Burlington, Ontario L7N 3N8
(905) 335-8808
(289) 288-0550
Melanie Lebel
Broker
3185 Harvester Rd., Unit #1a
Burlington, Ontario L7N 3N8
(905) 335-8808










