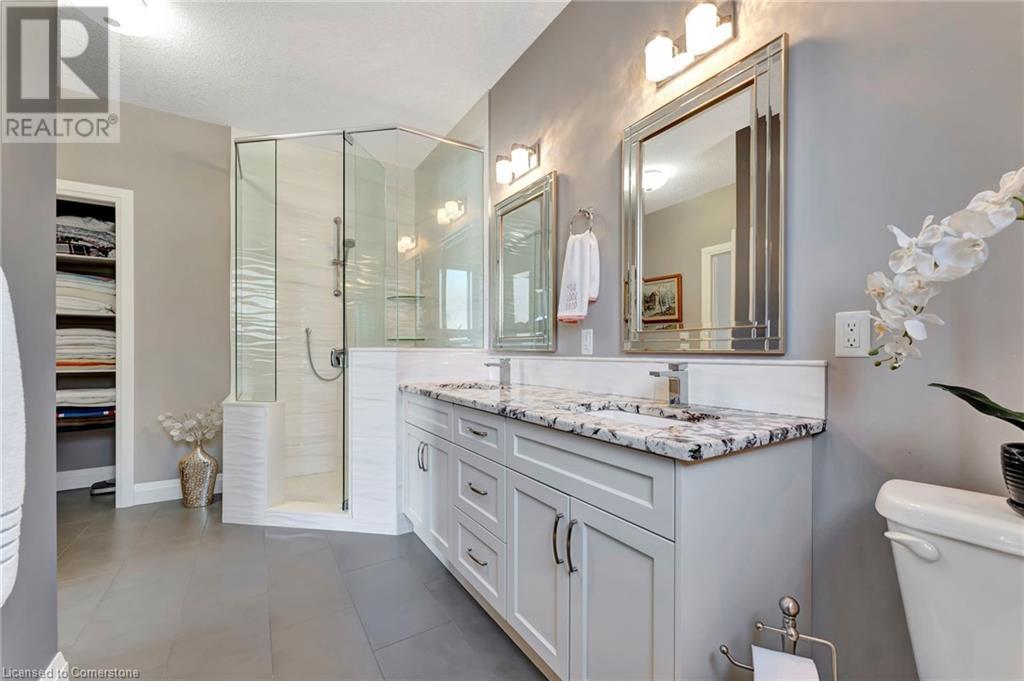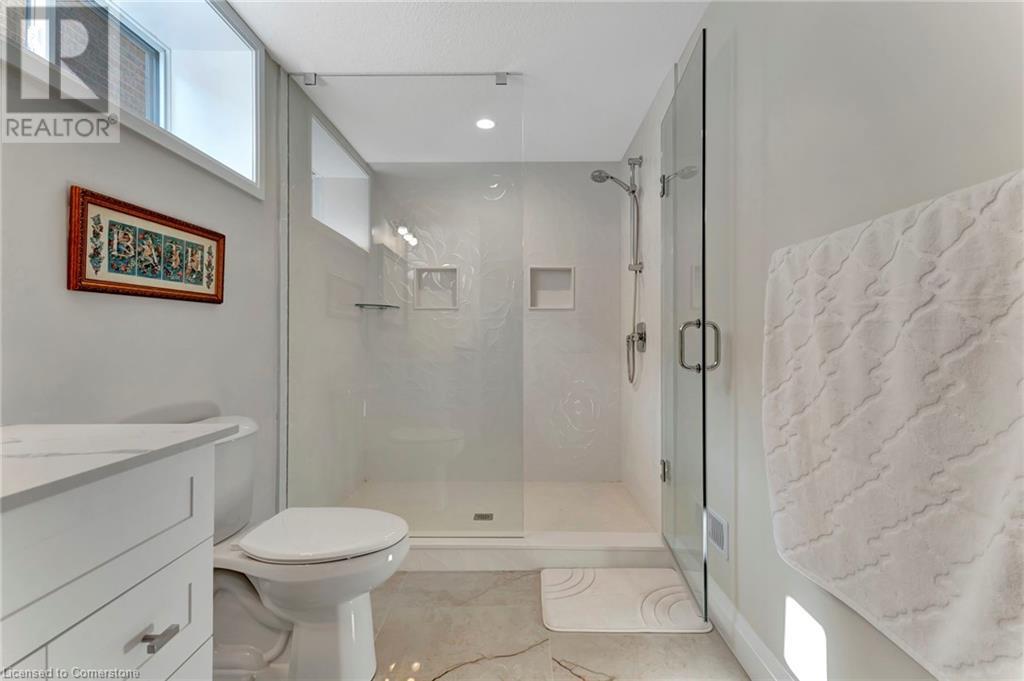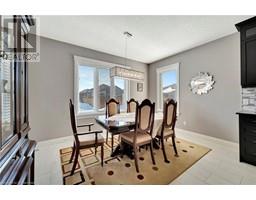107 Forbes Crescent Listowel, Ontario N4W 0B4
$1,085,000
Welcome to 107 Forbes Crescent, a spacious 5-bedroom, 3-bathroom bungalow. With an impressive 1,956 square-feet above grade, the main floor features hardwood flooring, ceramic tile, and a luxurious 12-ft ceiling in the living room. The gas fireplace provides warmth and charm, perfect for cozy evenings. The kitchen has granite countertops with a oversized eat-in island and plenty of cabinets for storage. The primary bedroom features a stunning tray ceiling and overlooks the backyard and the ensuite bathroom has a double sink and walk-in glass shower. The basement has ample space and provides an additional two bedrooms, full bathroom, spacious rec room and a walk-up to the garage. To complete the in-law suite there are hookups for the kitchen available. Enjoy your morning coffee on the back deck with the rising sun. Listowel boasts a rich community feel, with nearby shops, parks, and schools. Contact your agent today to book a viewing. (id:50886)
Open House
This property has open houses!
2:00 pm
Ends at:4:00 pm
Property Details
| MLS® Number | 40704882 |
| Property Type | Single Family |
| Amenities Near By | Hospital, Place Of Worship, Playground, Schools |
| Community Features | Quiet Area |
| Equipment Type | None |
| Features | Sump Pump, Automatic Garage Door Opener |
| Parking Space Total | 4 |
| Rental Equipment Type | None |
Building
| Bathroom Total | 3 |
| Bedrooms Above Ground | 3 |
| Bedrooms Below Ground | 2 |
| Bedrooms Total | 5 |
| Appliances | Central Vacuum, Dishwasher, Dryer, Refrigerator, Stove, Washer, Hood Fan, Garage Door Opener |
| Architectural Style | Bungalow |
| Basement Development | Finished |
| Basement Type | Full (finished) |
| Constructed Date | 2020 |
| Construction Style Attachment | Detached |
| Cooling Type | Central Air Conditioning |
| Exterior Finish | Brick |
| Fireplace Present | Yes |
| Fireplace Total | 1 |
| Foundation Type | Poured Concrete |
| Heating Fuel | Natural Gas |
| Heating Type | Forced Air |
| Stories Total | 1 |
| Size Interior | 3,636 Ft2 |
| Type | House |
| Utility Water | Municipal Water |
Parking
| Attached Garage |
Land
| Acreage | No |
| Land Amenities | Hospital, Place Of Worship, Playground, Schools |
| Landscape Features | Landscaped |
| Sewer | Municipal Sewage System |
| Size Depth | 125 Ft |
| Size Frontage | 54 Ft |
| Size Total Text | Under 1/2 Acre |
| Zoning Description | R4 |
Rooms
| Level | Type | Length | Width | Dimensions |
|---|---|---|---|---|
| Basement | Utility Room | 18'7'' x 19'9'' | ||
| Basement | Storage | 11'4'' x 5'2'' | ||
| Basement | Recreation Room | 29'11'' x 27'5'' | ||
| Basement | Bedroom | 12'5'' x 11'0'' | ||
| Basement | Bedroom | 12'5'' x 13'5'' | ||
| Basement | 3pc Bathroom | 5'10'' x 14'7'' | ||
| Main Level | Primary Bedroom | 13'4'' x 19'7'' | ||
| Main Level | Living Room | 15'4'' x 19'7'' | ||
| Main Level | Laundry Room | 7'2'' x 9'1'' | ||
| Main Level | Kitchen | 13'6'' x 16'3'' | ||
| Main Level | Foyer | 7'7'' x 12'10'' | ||
| Main Level | Dining Room | 13'6'' x 9'1'' | ||
| Main Level | Bedroom | 11'7'' x 13'10'' | ||
| Main Level | Bedroom | 11'7'' x 11'1'' | ||
| Main Level | Full Bathroom | 13'4'' x 8'11'' | ||
| Main Level | 4pc Bathroom | 13'8'' x 6'2'' |
https://www.realtor.ca/real-estate/28015960/107-forbes-crescent-listowel
Contact Us
Contact us for more information
Ellen Bakker
Salesperson
www.instagram.com/bakkerrealty.ca/
640 Riverbend Drive, Unit B
Kitchener, Ontario N2K 3S2
(519) 570-4447
www.kwinnovationrealty.com/































































