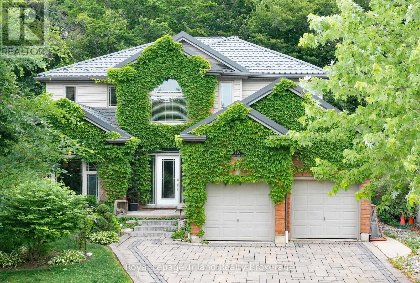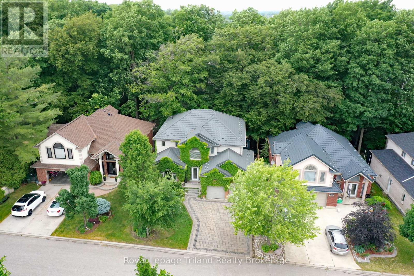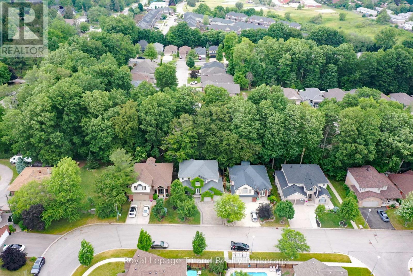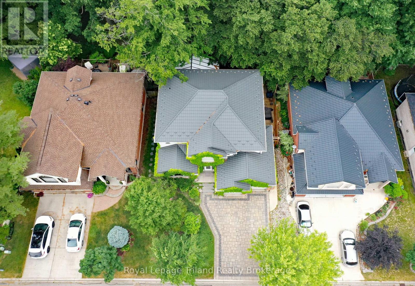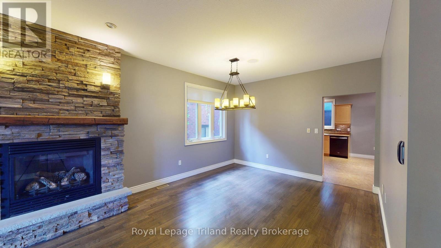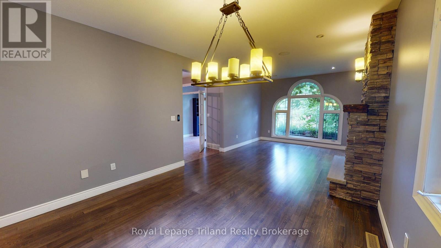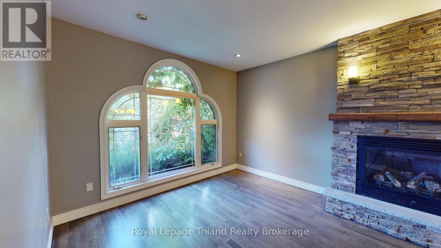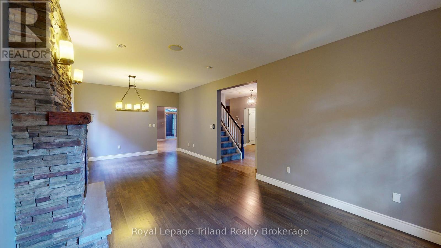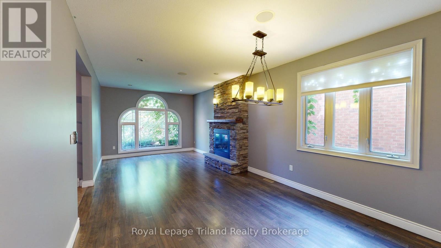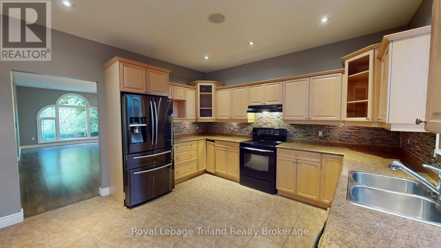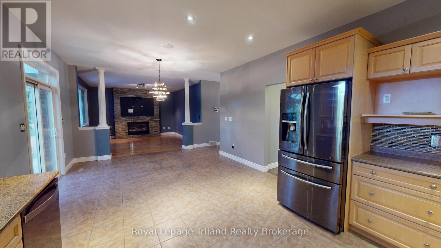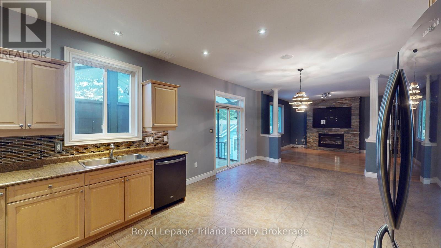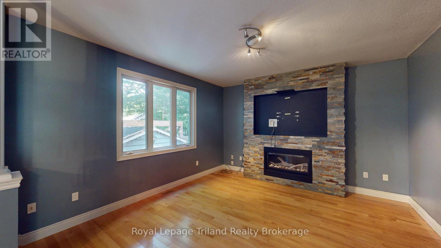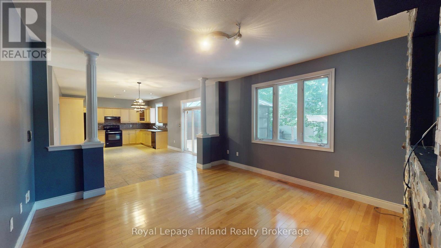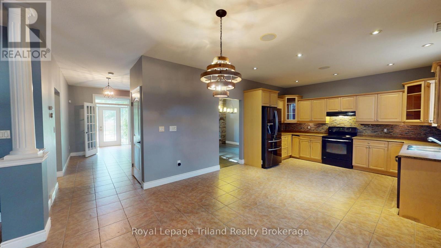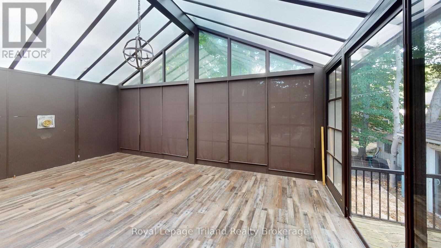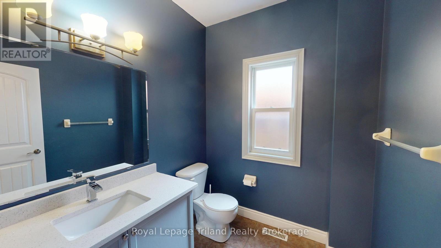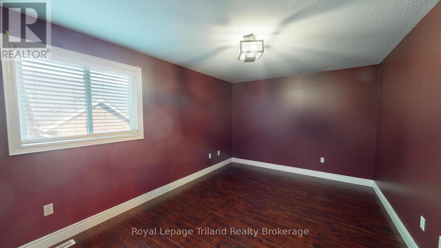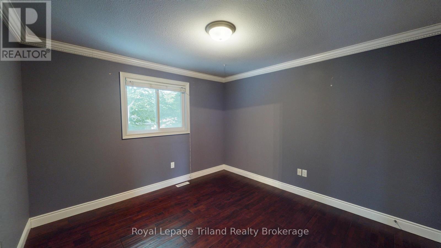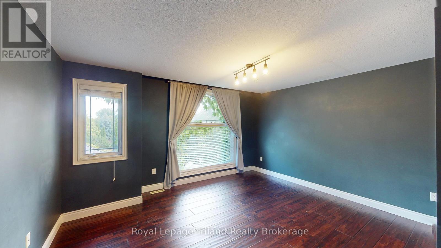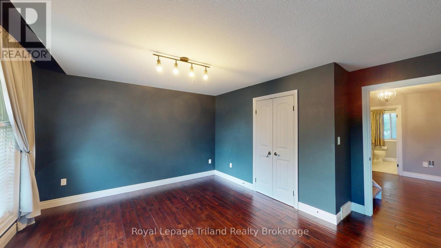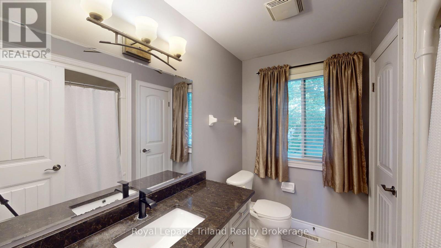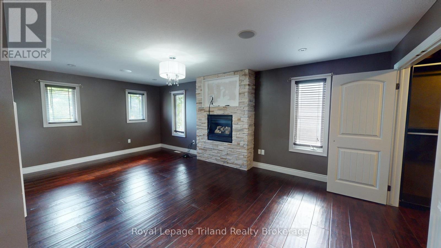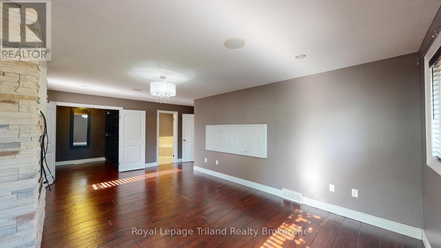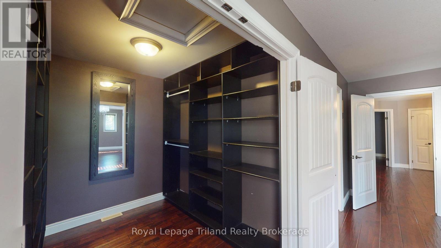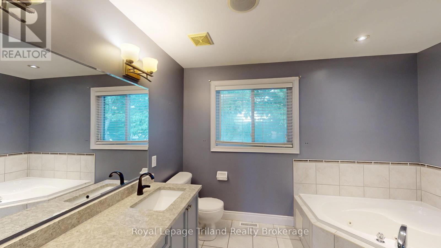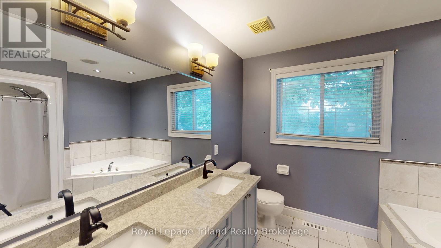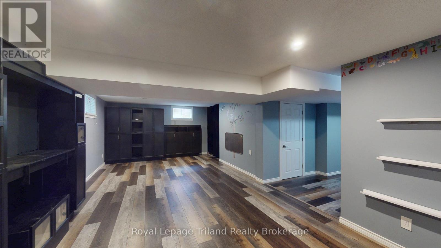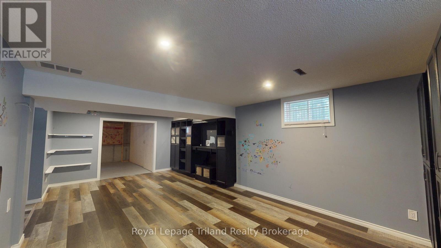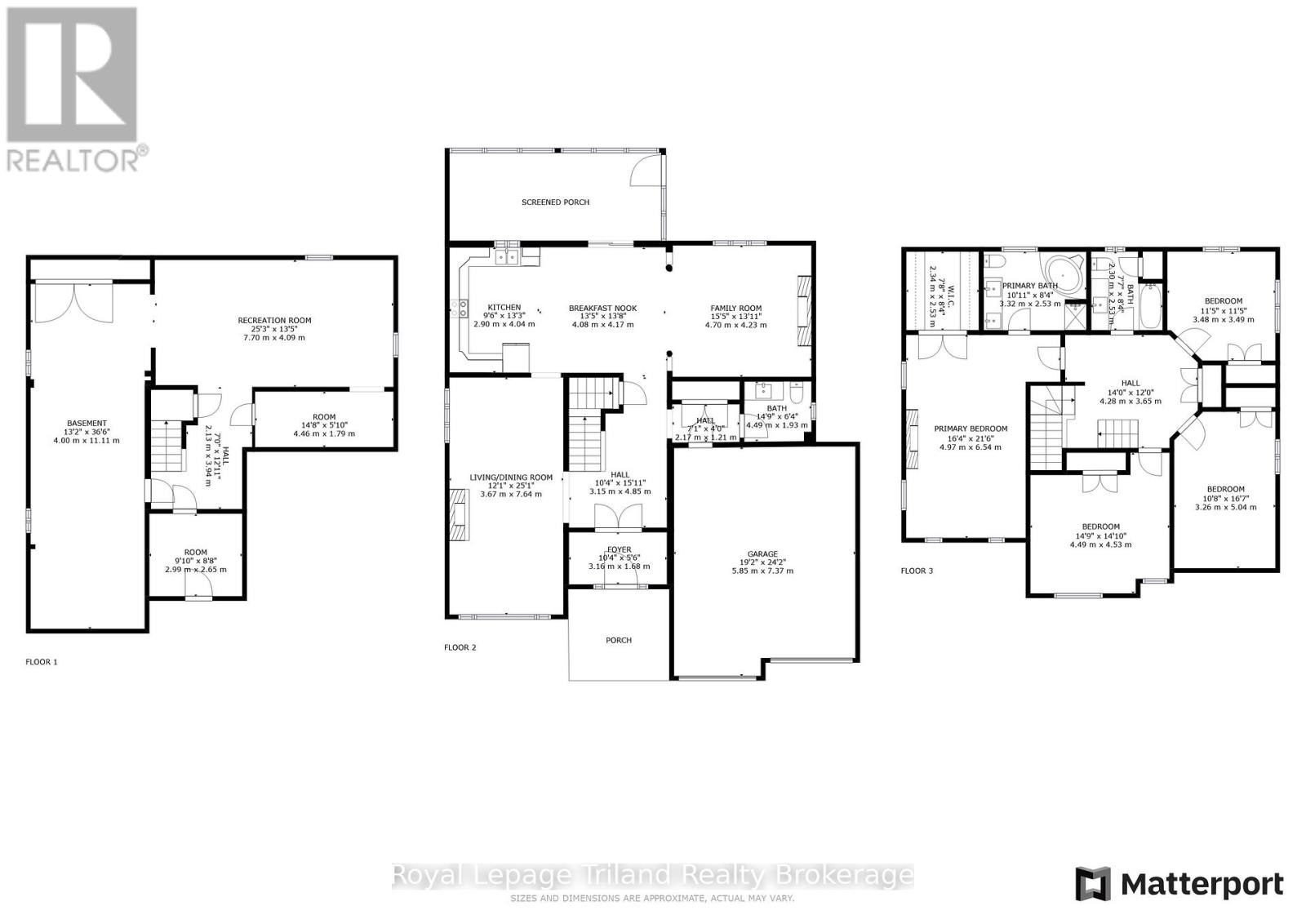107 Forestway Trail Woodstock, Ontario N4S 9A5
$3,495 Monthly
Located in Woodstock's South end close to the Woodstock Hospital, shopping, restaurants, and convenient 401 access. This home has 2400+ square feet of living space. Main floor has a formal living/dinging room, kitchen/family room combination w/gas fireplace, and patio door access to the 3-season sunroom! Oak staircase leads to bedrooms including primary with ensuite featuring a corner jetted tub, double sinks and separate shower. 3 more bedrooms and a second full bath complete the upstairs. First and last month's rent required. Utilities are in addition to. Credit and reference check will be conducted. (id:50886)
Property Details
| MLS® Number | X12370450 |
| Property Type | Single Family |
| Community Name | Woodstock - South |
| Parking Space Total | 4 |
Building
| Bathroom Total | 3 |
| Bedrooms Above Ground | 3 |
| Bedrooms Total | 3 |
| Appliances | Dishwasher, Dryer, Stove, Washer, Refrigerator |
| Basement Development | Unfinished |
| Basement Type | N/a (unfinished) |
| Construction Style Attachment | Detached |
| Cooling Type | Central Air Conditioning |
| Exterior Finish | Brick, Vinyl Siding |
| Fireplace Present | Yes |
| Foundation Type | Poured Concrete |
| Half Bath Total | 1 |
| Heating Fuel | Natural Gas |
| Heating Type | Forced Air |
| Stories Total | 2 |
| Size Interior | 2,000 - 2,500 Ft2 |
| Type | House |
| Utility Water | Municipal Water |
Parking
| Attached Garage | |
| Garage |
Land
| Acreage | No |
| Sewer | Sanitary Sewer |
| Size Depth | 95 Ft ,7 In |
| Size Frontage | 52 Ft ,6 In |
| Size Irregular | 52.5 X 95.6 Ft |
| Size Total Text | 52.5 X 95.6 Ft |
Contact Us
Contact us for more information
Mark Burke
Salesperson
757 Dundas Street
Woodstock, Ontario N4S 1E8
(519) 539-2070

