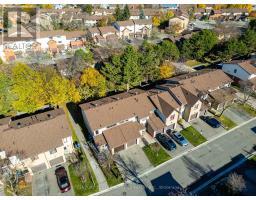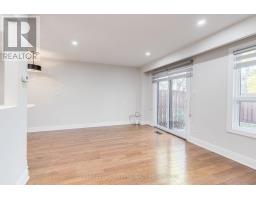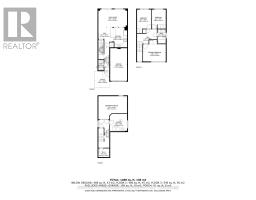107 Foster Crescent Brampton, Ontario L6V 3M8
$3,100 Monthly
Welcome to 107 Foster Cres, a Rare Corner Unit Perfect for your Family! The Townhome has been Extensively Renovated and Offers Great Quality, Layout and Natural Light on 1,488 Sq Ft of Total Living Space. This 2-Storey Corner Condo Townhome is Located In The Prestigious and Vibrant Area of Brampton North. The Open Concept Layout W/ Breakfast Bar is Great for Entertainment and to Receive Guests. The Walk-Out to the Backyard is Convenient to Enjoy the Outdoor Space W/ Mix of Stones and Grass. Upstairs You Will Find 3 Bedrooms and a 5-Piece Bathroom. The Attention to Details is Impressive W/ New Flooring, Custom Closet Organizers, Pot Lights and Custom Blinds. The Basement is Fully Renovated W/ Access to Laundry. The Location is Perfect Nearby Numerous Schools, Transit Options Including GO Station, and Shops. You Will Appreciate the Family-Friendly Neighbourhood and Amazing Complex Amenities for the Children, Including Tennis Courts, Outdoor Pool, Trails, Parks, Etobicoke Creek, Visitor Parking and Much More!! Additional Recent Upgrades Include; Complete Kitchen Remodel, New Paint Throughout, Pot Lights, Microwave, Dishwasher, Hardwood Floors Upstairs, Custom Closet Organizers, New Lux Vinyl Floor in Basement, New Interlocking for front Walkway and Backyard, Epoxy in Garage, and more! Contact me for full list of Upgrades. Book Your Private Tour Today! **** EXTRAS **** Water, Roger Unlimited Internet, Rogers Ignite IPTV. Amenities: Outdoor Swimming Pool, Party room, Tennis Court, Visitor Parking (id:50886)
Property Details
| MLS® Number | W11824688 |
| Property Type | Single Family |
| Community Name | Brampton North |
| AmenitiesNearBy | Hospital, Park, Public Transit, Schools |
| CommunicationType | High Speed Internet |
| CommunityFeatures | Pet Restrictions |
| Features | Level Lot, Carpet Free |
| ParkingSpaceTotal | 2 |
| PoolType | Outdoor Pool |
| Structure | Tennis Court, Patio(s) |
Building
| BathroomTotal | 2 |
| BedroomsAboveGround | 3 |
| BedroomsBelowGround | 1 |
| BedroomsTotal | 4 |
| Amenities | Party Room, Recreation Centre, Visitor Parking |
| Appliances | Garage Door Opener Remote(s), Dishwasher, Dryer, Microwave, Refrigerator, Stove, Washer, Window Coverings |
| BasementDevelopment | Finished |
| BasementType | N/a (finished) |
| CoolingType | Central Air Conditioning |
| ExteriorFinish | Aluminum Siding, Brick Facing |
| FlooringType | Hardwood, Tile, Vinyl |
| FoundationType | Concrete |
| HalfBathTotal | 1 |
| HeatingFuel | Natural Gas |
| HeatingType | Forced Air |
| StoriesTotal | 2 |
| SizeInterior | 1199.9898 - 1398.9887 Sqft |
| Type | Row / Townhouse |
Parking
| Attached Garage |
Land
| Acreage | No |
| FenceType | Fenced Yard |
| LandAmenities | Hospital, Park, Public Transit, Schools |
Rooms
| Level | Type | Length | Width | Dimensions |
|---|---|---|---|---|
| Second Level | Primary Bedroom | 4.57 m | 3.2 m | 4.57 m x 3.2 m |
| Second Level | Bedroom 2 | 4.32 m | 2.59 m | 4.32 m x 2.59 m |
| Second Level | Bedroom 3 | 3.96 m | 2.59 m | 3.96 m x 2.59 m |
| Basement | Bedroom 4 | 6.7 m | 2.18 m | 6.7 m x 2.18 m |
| Basement | Laundry Room | 5.18 m | 2.13 m | 5.18 m x 2.13 m |
| Main Level | Living Room | 6.1 m | 2.43 m | 6.1 m x 2.43 m |
| Main Level | Kitchen | 3.05 m | 2.15 m | 3.05 m x 2.15 m |
| Main Level | Dining Room | 6.1 m | 2.3 m | 6.1 m x 2.3 m |
Interested?
Contact us for more information
Sabin Biris
Salesperson
165 Main Street North
Markham, Ontario L3P 1Y2
Antonio Saade Housh
Broker
165 Main Street North
Markham, Ontario L3P 1Y2



































































