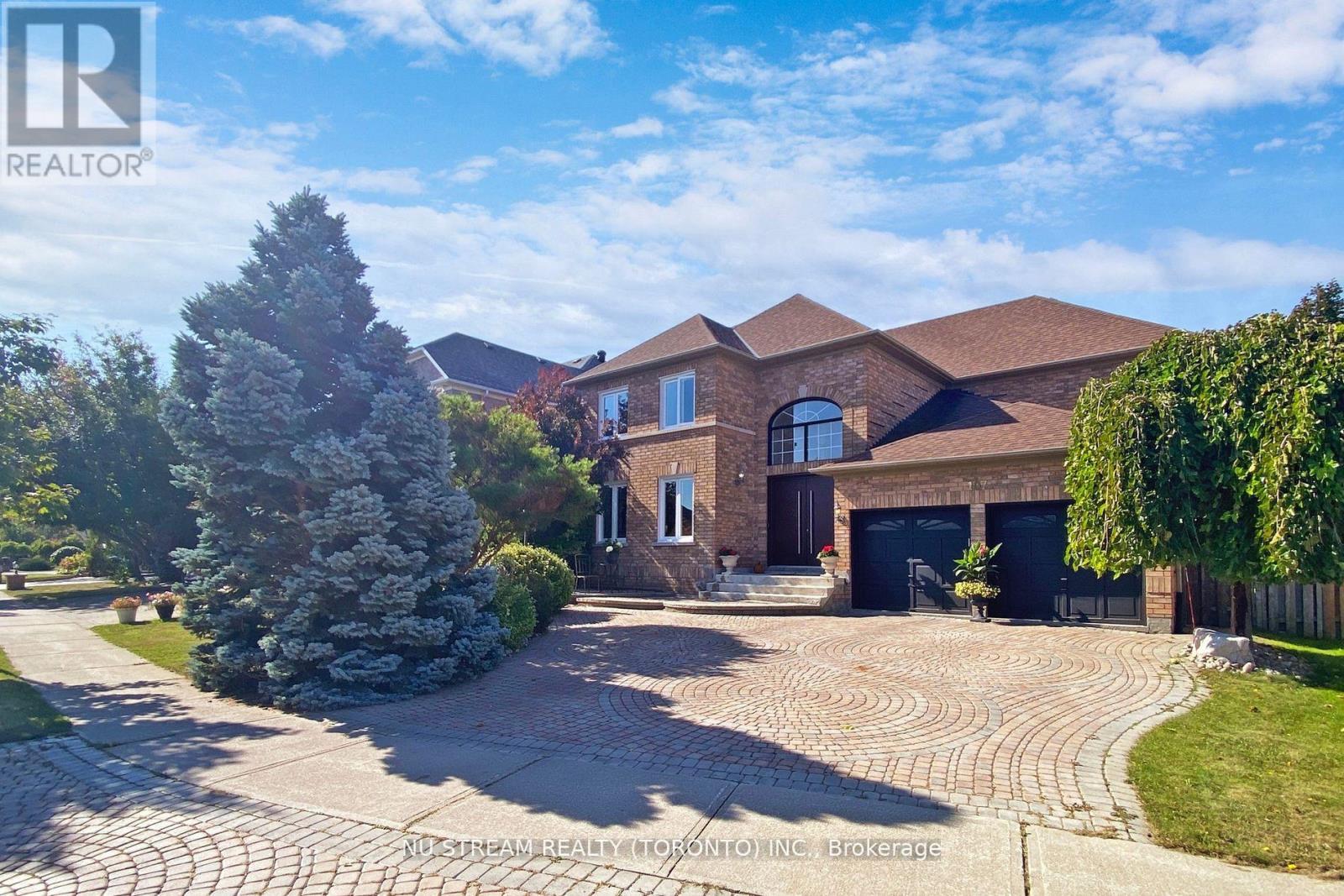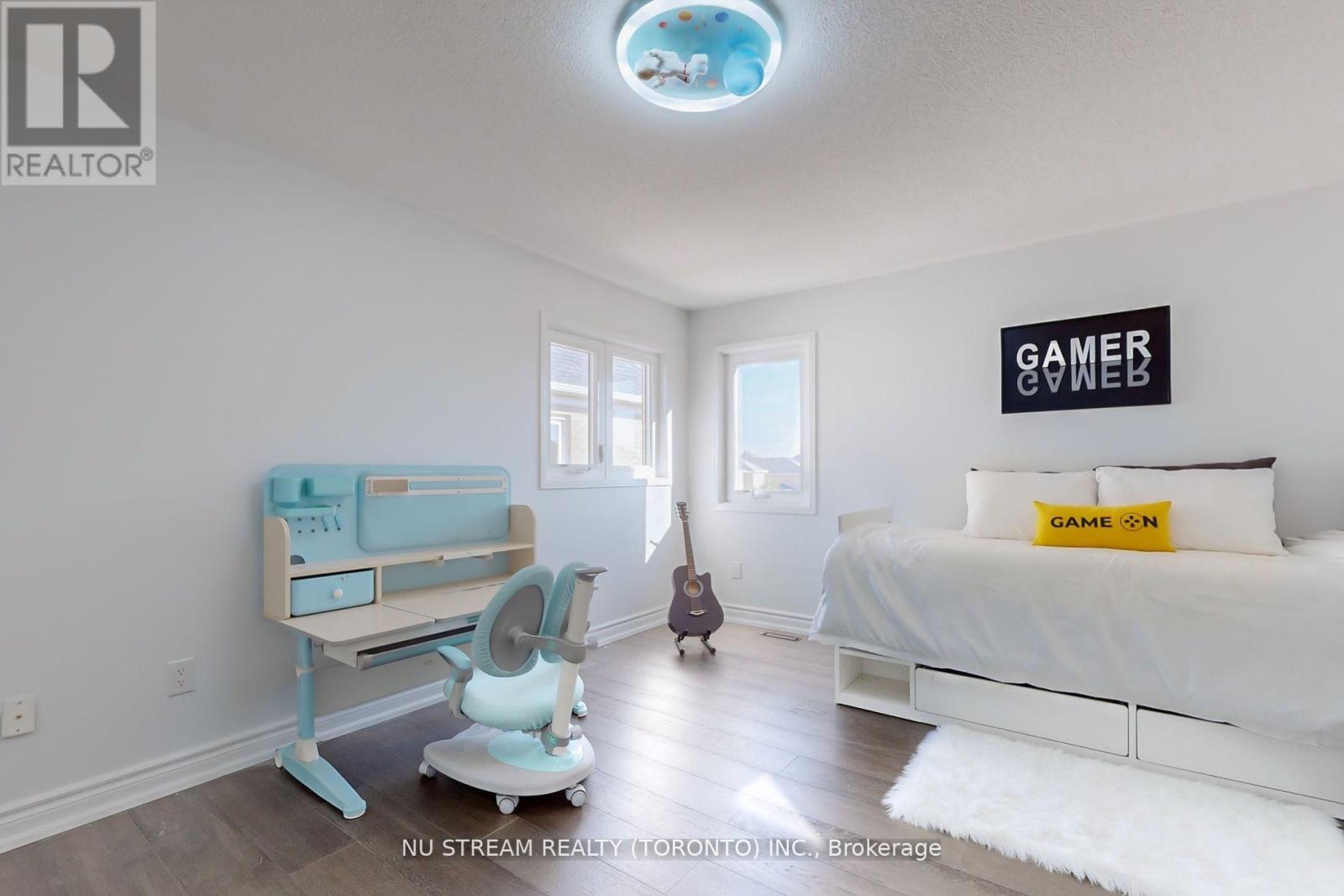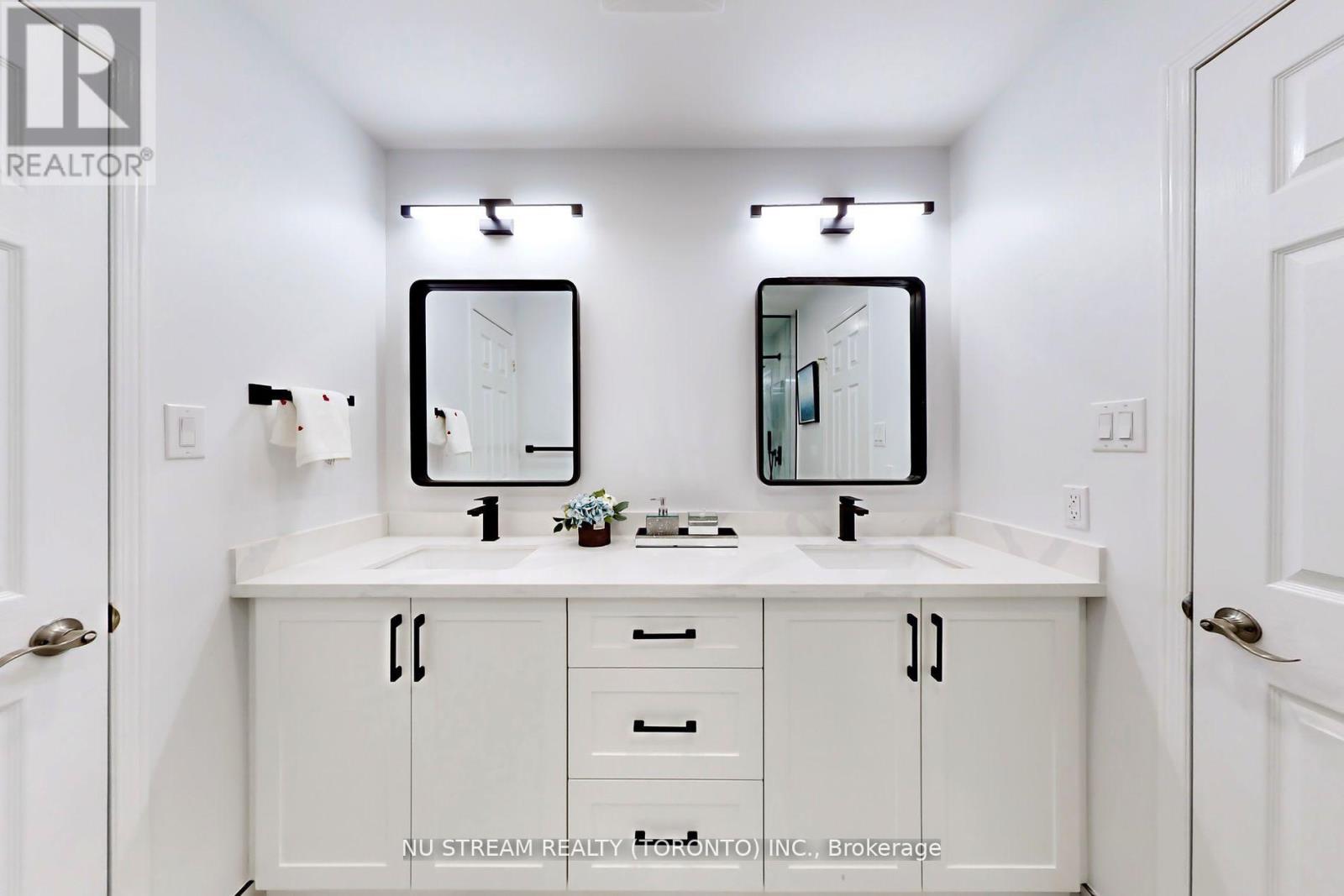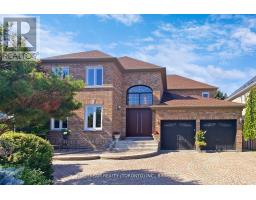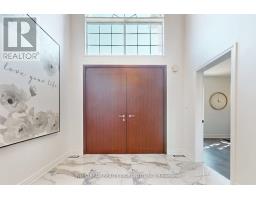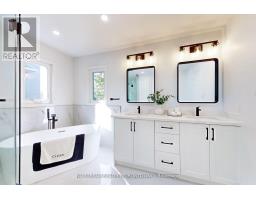107 Golden Tulip Crescent Markham, Ontario L6C 1W4
$2,199,999
Don't miss the Beautiful 2 Car Garage Detached home In The Prestigious Cachet Community. 5000+ Sqft Of Total Living Space. Professional renovated from Top to Bottom were just finished in August 2023. Custom made magnificent full metal double entrance door. 18' Ceiling on foyer with Large window shines the entire home all day long. Brand new bright open concept kitchen with large island. New Windows (2023), Upgraded Electrical Panel and EV plug in Garage. 2 Huge recreation rooms in the basement give you much more family enjoyments and potential. Top Ranking Schools - Pierre Elliott Trudeau High School & St. Augustine Catholic High School. Close to Plaza & Transit & T&T Supermarket, Hwy 404 & 407. Previous Staging was removed. **** EXTRAS **** Stove, Fridge, Dishwasher, Washer, Dryer, Garage remotes (id:50886)
Property Details
| MLS® Number | N10412036 |
| Property Type | Single Family |
| Community Name | Cachet |
| AmenitiesNearBy | Place Of Worship, Public Transit |
| Features | In-law Suite |
| ParkingSpaceTotal | 6 |
Building
| BathroomTotal | 5 |
| BedroomsAboveGround | 4 |
| BedroomsBelowGround | 2 |
| BedroomsTotal | 6 |
| Appliances | Central Vacuum |
| BasementDevelopment | Finished |
| BasementType | N/a (finished) |
| ConstructionStyleAttachment | Detached |
| CoolingType | Central Air Conditioning |
| ExteriorFinish | Brick |
| FireplacePresent | Yes |
| FlooringType | Carpeted, Hardwood, Ceramic |
| FoundationType | Concrete |
| HalfBathTotal | 1 |
| HeatingFuel | Natural Gas |
| HeatingType | Forced Air |
| StoriesTotal | 2 |
| Type | House |
| UtilityWater | Municipal Water |
Parking
| Attached Garage |
Land
| Acreage | No |
| LandAmenities | Place Of Worship, Public Transit |
| Sewer | Sanitary Sewer |
| SizeDepth | 128 Ft |
| SizeFrontage | 60 Ft |
| SizeIrregular | 60 X 128 Ft ; 35.86x24.89x119.52x59.12x128.07 |
| SizeTotalText | 60 X 128 Ft ; 35.86x24.89x119.52x59.12x128.07 |
Rooms
| Level | Type | Length | Width | Dimensions |
|---|---|---|---|---|
| Second Level | Primary Bedroom | 6.3 m | 3.91 m | 6.3 m x 3.91 m |
| Second Level | Bedroom 2 | 3.63 m | 4.26 m | 3.63 m x 4.26 m |
| Second Level | Bedroom 3 | 4.45 m | 4.58 m | 4.45 m x 4.58 m |
| Second Level | Bedroom 4 | 3.49 m | 3.64 m | 3.49 m x 3.64 m |
| Basement | Recreational, Games Room | 7.23 m | 6.06 m | 7.23 m x 6.06 m |
| Basement | Bedroom | 3.6 m | 3.3 m | 3.6 m x 3.3 m |
| Basement | Bedroom | 3.46 m | 3.03 m | 3.46 m x 3.03 m |
| Ground Level | Living Room | 4.55 m | 3.31 m | 4.55 m x 3.31 m |
| Ground Level | Dining Room | 4.55 m | 3.31 m | 4.55 m x 3.31 m |
| Ground Level | Kitchen | 3.82 m | 8.04 m | 3.82 m x 8.04 m |
| Ground Level | Family Room | 5.48 m | 3.9 m | 5.48 m x 3.9 m |
| Ground Level | Library | 4.57 m | 3.06 m | 4.57 m x 3.06 m |
https://www.realtor.ca/real-estate/27627036/107-golden-tulip-crescent-markham-cachet-cachet
Interested?
Contact us for more information
Flora Qu
Broker
140 York Blvd
Richmond Hill, Ontario L4B 3J6
Zachary Zhang
Salesperson
140 York Blvd
Richmond Hill, Ontario L4B 3J6

