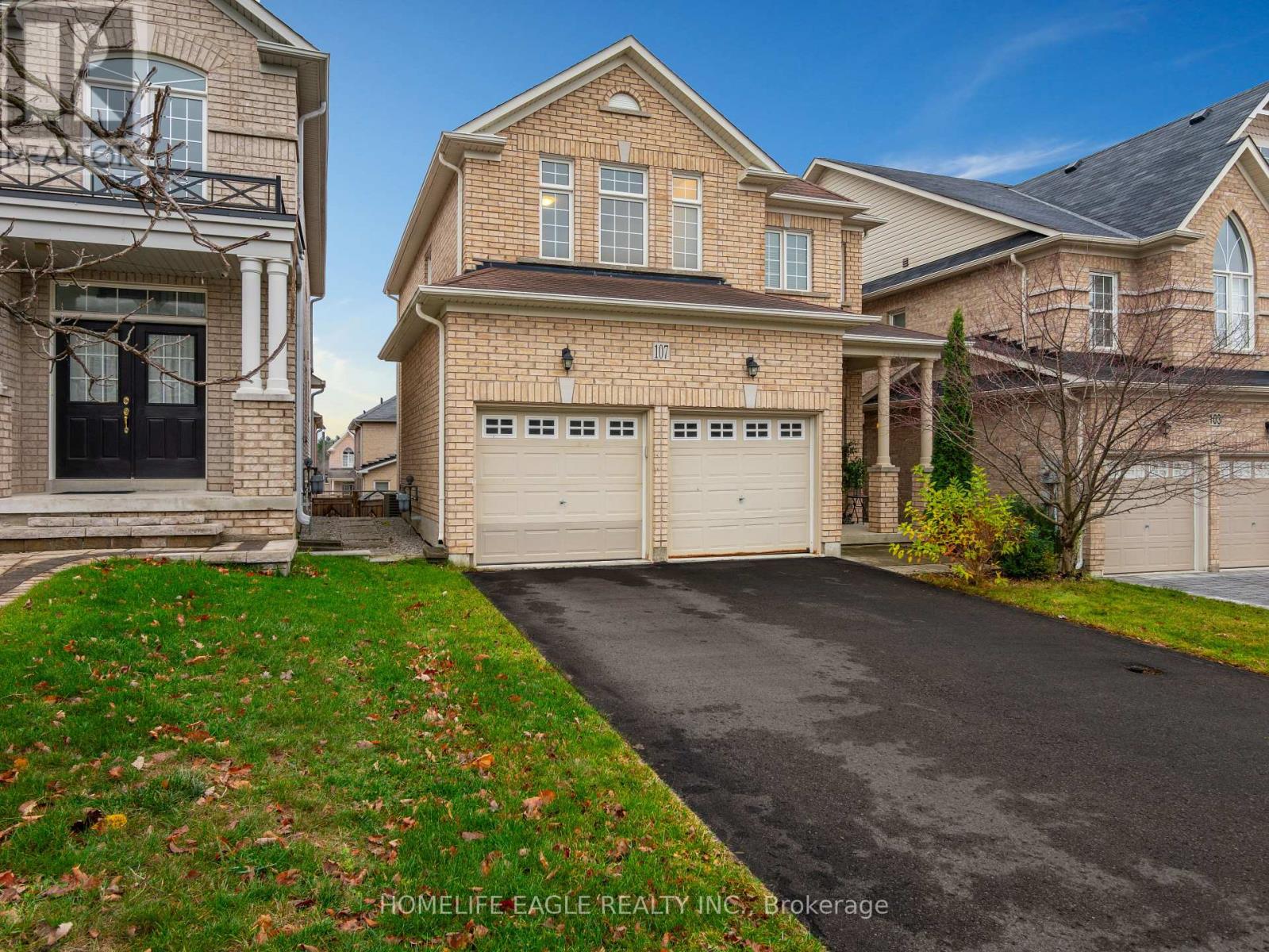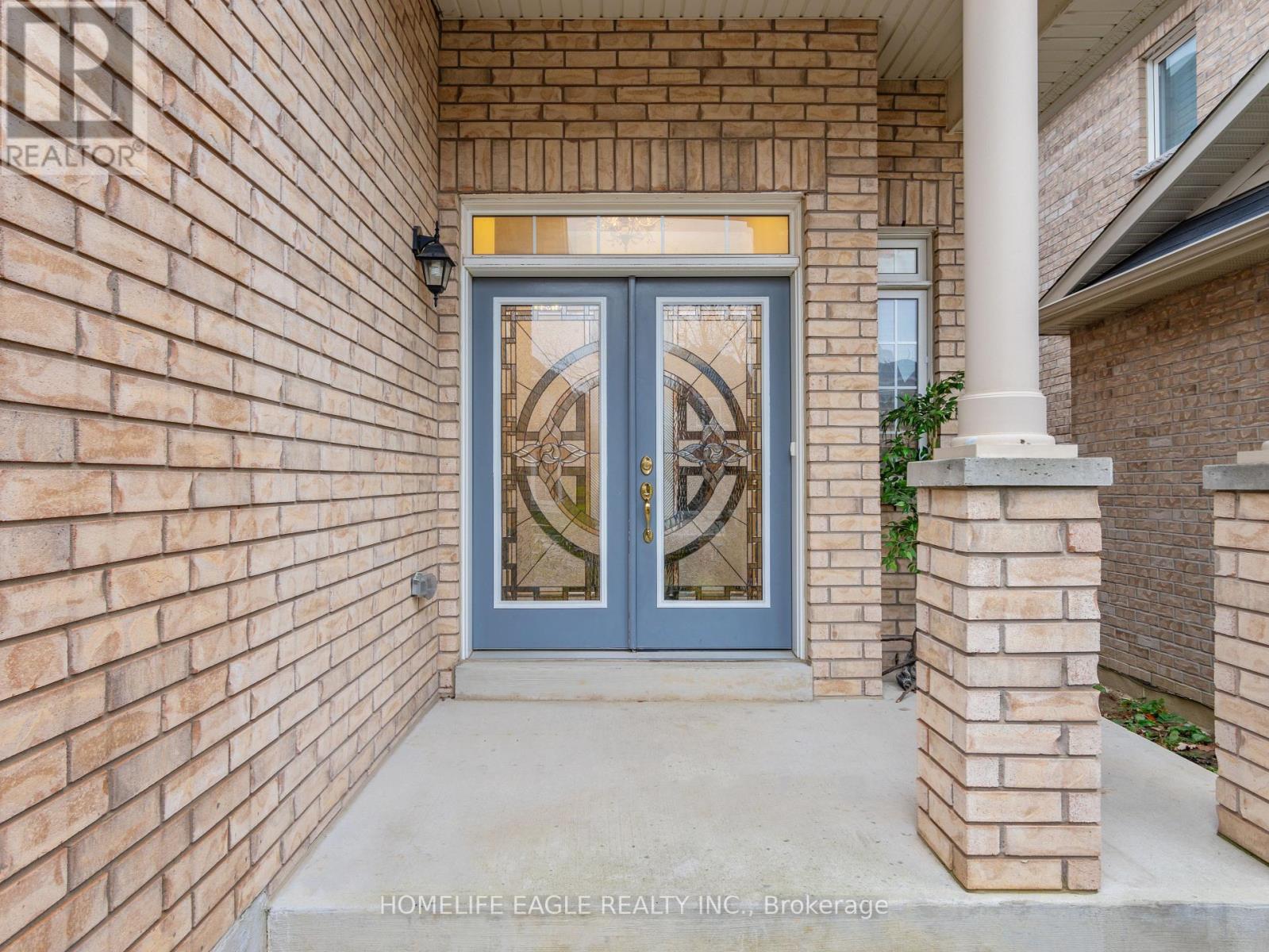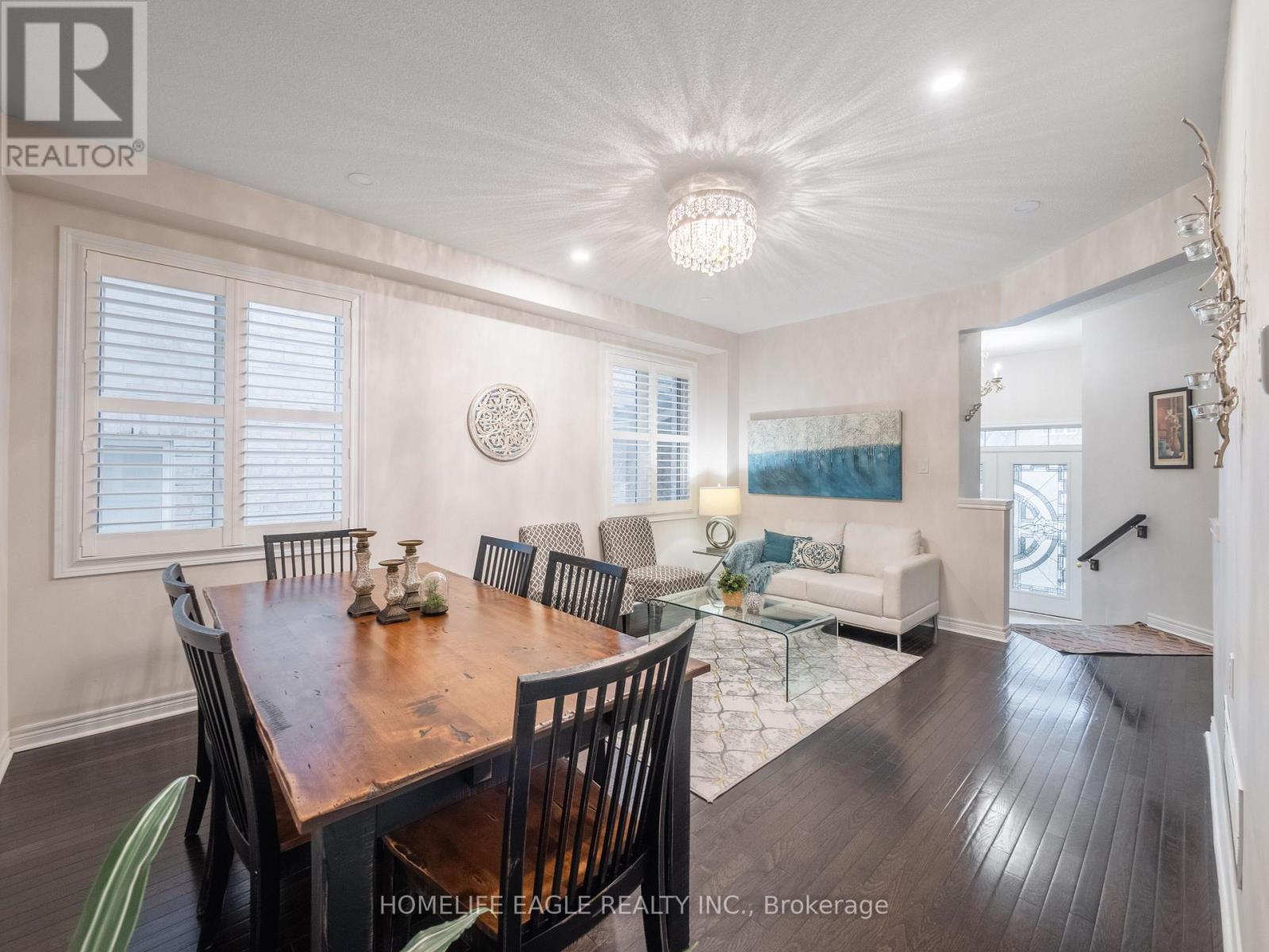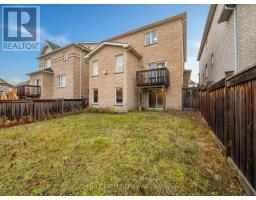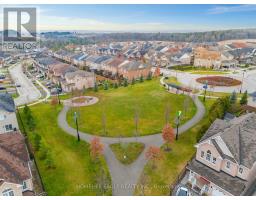107 Herefordshire Crescent Newmarket, Ontario L3X 3K8
$1,359,000
Perfect 4 Bedroom Detached Home * Demand Community Of Woodland Hills * Beautiful Porch That Leads To Double-Door Entrance * 9 Foot Ceilings On The Main * Beautiful Hardwood Floor Through * Spacious Relaxing Living Room * Elegant Family Room Featuring Gas Fireplace * Great size Kitchen with Eat in Breakfast * Walk Out Basement Open Concept so you can Design You Self * Three Large Size Bedrooms * Grand Primary Bed Room with 4 Pc In-suit / Lg Walk in Closet * Incredibly Convenient Location Surrounded By All Major Stores * Transit, Eateries & Entertainment Including Costco, Walmart, Canadian Tire, BestBuy, Silver City Cinema * Upper Canada Mall 5 Min. from Home, 10 Min. Drive To Hwy 404 & 400! No side-walk, Long Driveway Can Park 4 Regular Cars * Steps To Green Spaces & Walking Trails, 10 Minute Walk To Costco & Yonge Street * Schools and Parkes Close By * & Much More! **** EXTRAS **** Fridge, Stove, Dishwasher, Washer and Dryer, Washroom Mirrors, All Lighting fixtures, Furnace, A/C. (id:50886)
Property Details
| MLS® Number | N10446901 |
| Property Type | Single Family |
| Community Name | Woodland Hill |
| ParkingSpaceTotal | 4 |
Building
| BathroomTotal | 3 |
| BedroomsAboveGround | 4 |
| BedroomsTotal | 4 |
| BasementDevelopment | Unfinished |
| BasementFeatures | Walk Out |
| BasementType | N/a (unfinished) |
| ConstructionStyleAttachment | Detached |
| CoolingType | Central Air Conditioning |
| ExteriorFinish | Brick |
| FireplacePresent | Yes |
| FoundationType | Concrete |
| HalfBathTotal | 1 |
| HeatingFuel | Natural Gas |
| HeatingType | Forced Air |
| StoriesTotal | 2 |
| Type | House |
| UtilityWater | Municipal Water |
Parking
| Attached Garage |
Land
| Acreage | No |
| Sewer | Sanitary Sewer |
| SizeDepth | 105 Ft ,1 In |
| SizeFrontage | 36 Ft |
| SizeIrregular | 36.01 X 105.13 Ft |
| SizeTotalText | 36.01 X 105.13 Ft |
Rooms
| Level | Type | Length | Width | Dimensions |
|---|---|---|---|---|
| Second Level | Bathroom | 3.08 m | 1.68 m | 3.08 m x 1.68 m |
| Second Level | Primary Bedroom | 4.97 m | 4.69 m | 4.97 m x 4.69 m |
| Second Level | Bedroom 2 | 4.29 m | 2.99 m | 4.29 m x 2.99 m |
| Second Level | Bedroom 3 | 3.12 m | 3.1 m | 3.12 m x 3.1 m |
| Second Level | Bedroom 4 | 3.71 m | 3.03 m | 3.71 m x 3.03 m |
| Second Level | Laundry Room | 1.95 m | 1.87 m | 1.95 m x 1.87 m |
| Main Level | Living Room | 4 m | 3.79 m | 4 m x 3.79 m |
| Main Level | Dining Room | 5.17 m | 3.79 m | 5.17 m x 3.79 m |
| Main Level | Kitchen | 5.84 m | 4.17 m | 5.84 m x 4.17 m |
| Main Level | Family Room | 4.27 m | 4.04 m | 4.27 m x 4.04 m |
| Main Level | Foyer | 2.73 m | 2.02 m | 2.73 m x 2.02 m |
Interested?
Contact us for more information
Hans Ohrstrom
Broker of Record
13025 Yonge St Unit 202
Richmond Hill, Ontario L4E 1A5
Melroy Coelho
Salesperson
13025 Yonge St Unit 202
Richmond Hill, Ontario L4E 1A5


